Soggiorni shabby-chic style ampi - Foto e idee per arredare
Filtra anche per:
Budget
Ordina per:Popolari oggi
1 - 20 di 91 foto
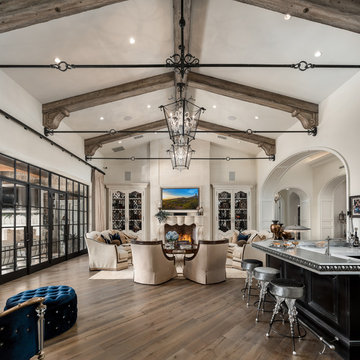
World Renowned Architecture Firm Fratantoni Design created this beautiful home! They design home plans for families all over the world in any size and style. They also have in-house Interior Designer Firm Fratantoni Interior Designers and world class Luxury Home Building Firm Fratantoni Luxury Estates! Hire one or all three companies to design and build and or remodel your home!
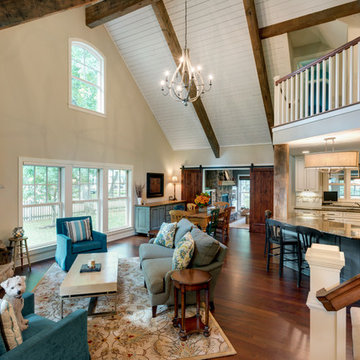
Spacecrafting Photography
Immagine di un ampio soggiorno stile shabby aperto con sala formale, pareti beige, parquet scuro, camino classico, cornice del camino in pietra, TV a parete e pavimento marrone
Immagine di un ampio soggiorno stile shabby aperto con sala formale, pareti beige, parquet scuro, camino classico, cornice del camino in pietra, TV a parete e pavimento marrone
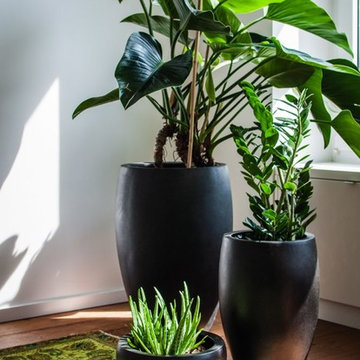
Die Pflanzen von Pluta runden den Wohnzimmerbereich hervorragend ab.
Neues aus dem Projekt HERREN WG, Fotos by andy
In Berlin-Kreuzberg lässt es sich leben – vor allem auf 220 Quadratmetern und mit den besten Freunden! Vier junge Start-Up-Gründer und -Mitarbeiter haben sich einen Loft mit fünf Zimmern zu ihrem gemeinsamen Wohnsitz auserkoren. Stylish, jung und lässig sollen diese vier Wände nun eingerichtet werden – und by andy hilft dabei!
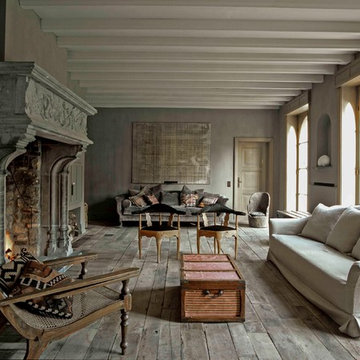
Serge Anton
Ispirazione per un ampio soggiorno stile shabby aperto con pareti grigie, pavimento in legno massello medio, camino classico, cornice del camino in pietra e nessuna TV
Ispirazione per un ampio soggiorno stile shabby aperto con pareti grigie, pavimento in legno massello medio, camino classico, cornice del camino in pietra e nessuna TV
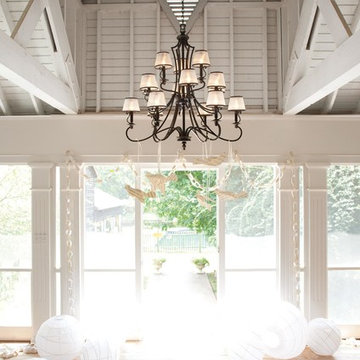
Ispirazione per un ampio soggiorno shabby-chic style aperto con sala formale, pareti bianche, parquet chiaro e nessun camino
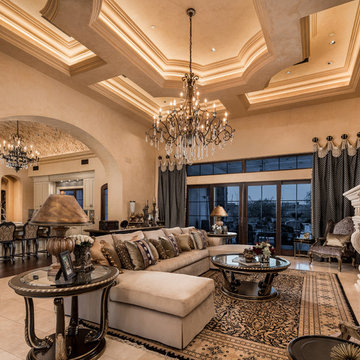
Custom coffered ceiling with up lighting and a gorgeous crystal chandelier.
Ispirazione per un ampio soggiorno shabby-chic style aperto con pareti multicolore, pavimento in marmo, camino classico, cornice del camino in pietra, TV a parete e pavimento multicolore
Ispirazione per un ampio soggiorno shabby-chic style aperto con pareti multicolore, pavimento in marmo, camino classico, cornice del camino in pietra, TV a parete e pavimento multicolore
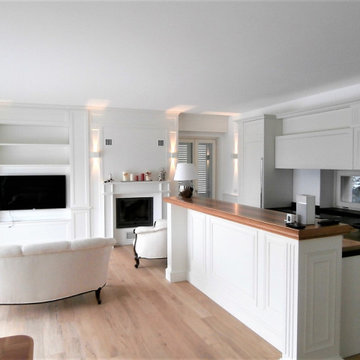
Open space total white con boiserie moderna e pavimento in parquet di rovere spazzolat, con camino e zona tv
Ispirazione per un ampio soggiorno shabby-chic style aperto con pareti bianche, parquet scuro, camino classico, cornice del camino in intonaco, TV a parete, pavimento marrone e boiserie
Ispirazione per un ampio soggiorno shabby-chic style aperto con pareti bianche, parquet scuro, camino classico, cornice del camino in intonaco, TV a parete, pavimento marrone e boiserie
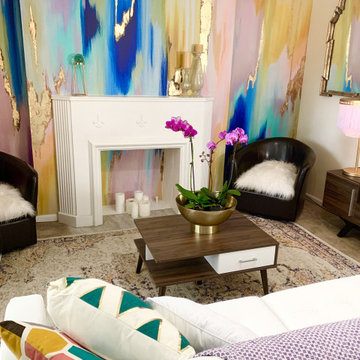
Waves of lavender, navy, peach, blush, sage green and gold will transform an entire room! "Rainbow Eucalyptus" is an eye catching ikat pattern in a non-repeating design. Mural comes in 6 sections measuring 20" wide x 108" tall each. The 8' tall x 12' wide option comes in 7 equal sections.
Peel & Stick: The adhesive application allows for easy removal with no damage to the wall. Click here to see the easy installation guide.
Installation Tip: The "Handy Scraper" tool is ideal when installing peel and stick wallpaper murals. The straight edge allows the wall mural decal to fit evenly into corners, windows, and modeling. The flexible rubber squeegee will gently push out trapped bubbles and have a smooth finish.
Prepasted: The prepasted wallpaper application is a common wall covering with glue paste on the back that activates when wet.
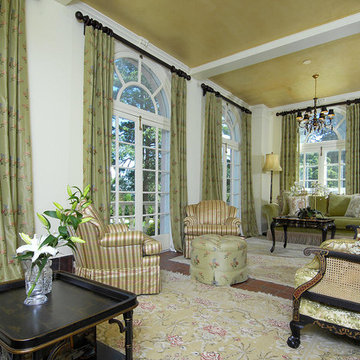
Idee per un ampio soggiorno stile shabby chiuso con pareti bianche, pavimento in mattoni, sala formale, nessun camino, nessuna TV e pavimento marrone
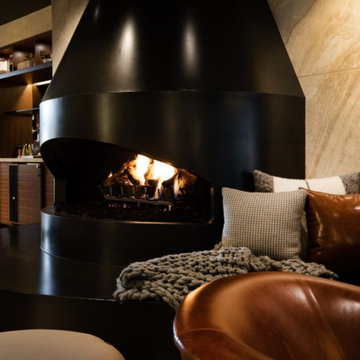
Acucraft Custom Gas Fireplace with open (no glass) oval opening and mammoth logset. Set pristinely within the lobby of Minneapolis based Elliott Park Hotel.
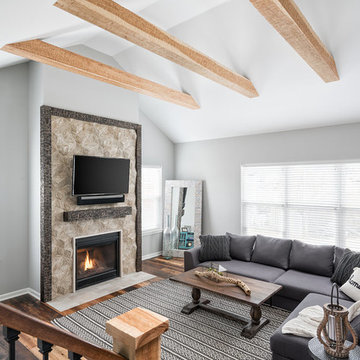
Fireplace surround product is by RealStone Systems from their Hive collection in Driftwood color. Hive tiles are a composite of resin and recycled marble and travertine stone, recreating the look of wood and natural stone.
The tile is framed in rustic hand chiseled wood to compliment the ceiling beams but is stained in a darker finish for contrast.
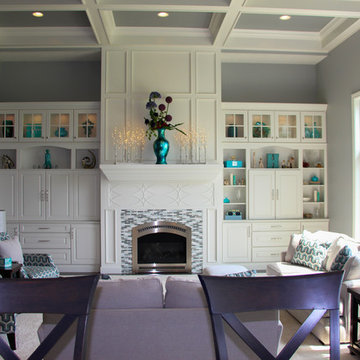
Becca Feauto
Ispirazione per un ampio soggiorno stile shabby aperto con pareti grigie, moquette, camino classico, cornice del camino piastrellata e TV nascosta
Ispirazione per un ampio soggiorno stile shabby aperto con pareti grigie, moquette, camino classico, cornice del camino piastrellata e TV nascosta
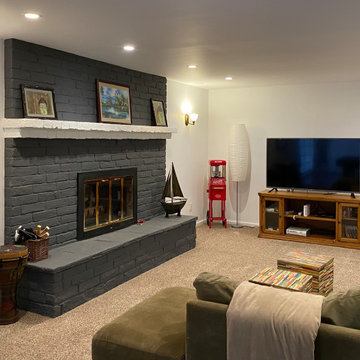
Idee per un ampio soggiorno shabby-chic style aperto con sala giochi, pareti grigie, moquette, camino classico, cornice del camino in mattoni, TV autoportante e pavimento beige
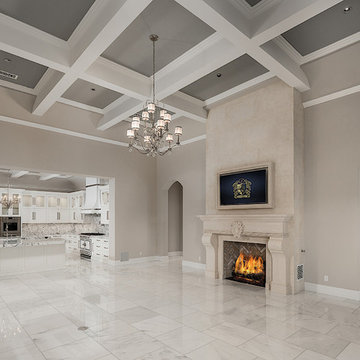
World Renowned Architecture Firm Fratantoni Design created this beautiful home! They design home plans for families all over the world in any size and style. They also have in-house Interior Designer Firm Fratantoni Interior Designers and world class Luxury Home Building Firm Fratantoni Luxury Estates! Hire one or all three companies to design and build and or remodel your home!
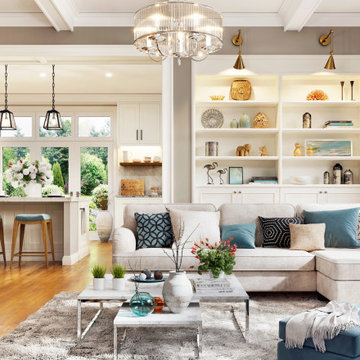
Coveted Interiors
Rutherford, NJ 07070
Idee per un ampio soggiorno stile shabby aperto
Idee per un ampio soggiorno stile shabby aperto
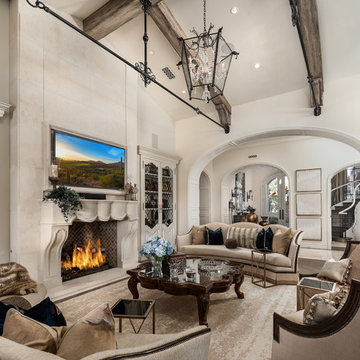
Custom fireplace in the French Villa living room
Immagine di un ampio soggiorno stile shabby chiuso con angolo bar, pareti bianche, parquet scuro, camino classico, cornice del camino in pietra, TV a parete e pavimento marrone
Immagine di un ampio soggiorno stile shabby chiuso con angolo bar, pareti bianche, parquet scuro, camino classico, cornice del camino in pietra, TV a parete e pavimento marrone
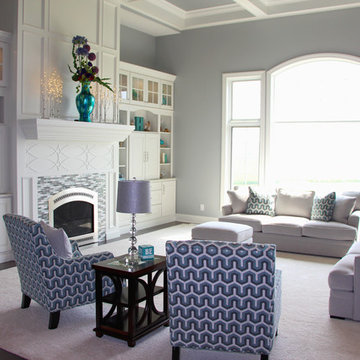
Becca Feauto
Ispirazione per un ampio soggiorno shabby-chic style aperto con pareti grigie, moquette, camino classico, cornice del camino piastrellata e TV nascosta
Ispirazione per un ampio soggiorno shabby-chic style aperto con pareti grigie, moquette, camino classico, cornice del camino piastrellata e TV nascosta
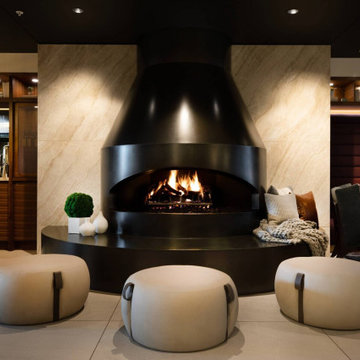
Acucraft Custom Gas Fireplace with open (no glass) oval opening and mammoth logset. Set pristinely within the lobby of Minneapolis based Elliott Park Hotel.
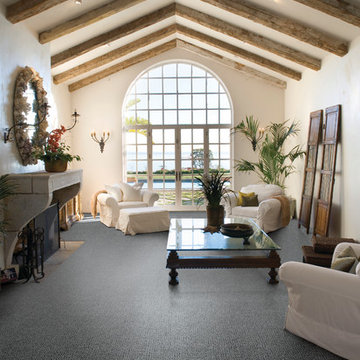
Where soft meets sophistication and performance. Reminiscent of an extremely fine mesh, Chinois creates a sophisticated smooth loop and cut texture for today’s interior decor. The small scale pindot pattern offered in a 48 solid colorations… literally from black to white is sure to give your interior space the classic design look that will harmonize any décor. Constructed using STAINMASTER ™ TruSoft™ nylon for the most durable performance in ultra-soft floorcovering on the market.
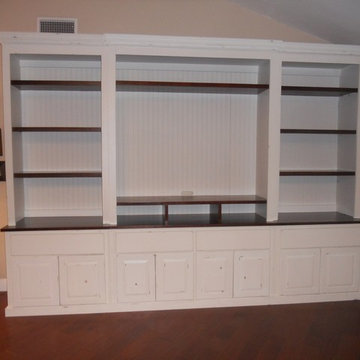
Extra large entertainment center. Made of maple n( cabinets, doors, drawer fronts), alder ( tops and shelves) 11' L x 8' h. Custom made.
Clarissa Perez
Soggiorni shabby-chic style ampi - Foto e idee per arredare
1