1.311 Foto di case e interni shabby-chic style
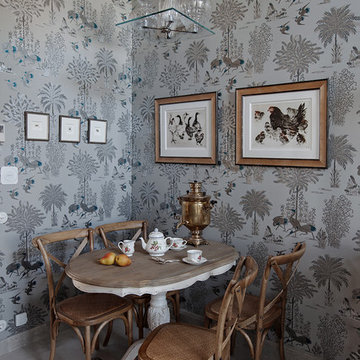
фотограф Д. Лившиц
Immagine di una sala da pranzo stile shabby chiusa e di medie dimensioni con pareti grigie e pavimento in marmo
Immagine di una sala da pranzo stile shabby chiusa e di medie dimensioni con pareti grigie e pavimento in marmo
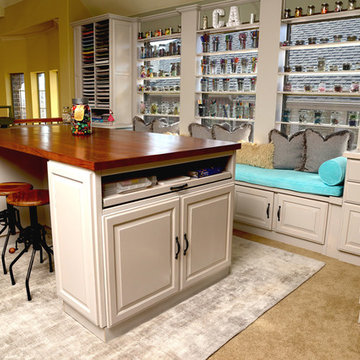
End product of my custom design Craft Room. We: purged, classified and organized craft items for scrapbooking, jewelry making, and sewing. All cabinets were custom designed for storing every item in a functional, logical and beautiful manner.
Photos by: Frank Marott - Concept 7 Photography - www.concept7photo.com
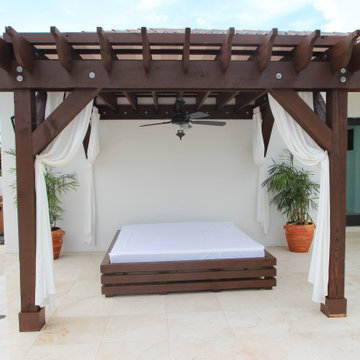
Outdoor Travertine, Fire Table, Pergola, Low Maintenance Landscape, Landscape Lighting, Synthetic Turf, Daybed roof top
Idee per un ampio patio o portico shabby-chic style con un caminetto, pavimentazioni in pietra naturale e una pergola
Idee per un ampio patio o portico shabby-chic style con un caminetto, pavimentazioni in pietra naturale e una pergola
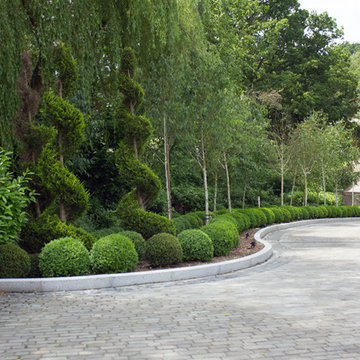
365 buxus balls in three rows either side of the drive
Esempio di un ampio vialetto d'ingresso shabby-chic style dietro casa
Esempio di un ampio vialetto d'ingresso shabby-chic style dietro casa
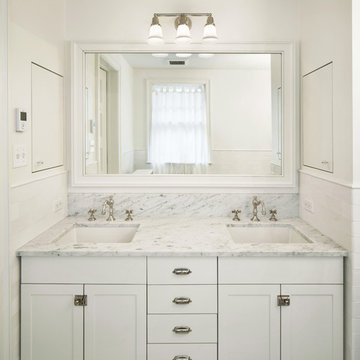
Amanda Kirkpatrick Photography
Johann Grobler Architects
Foto di una stanza da bagno padronale shabby-chic style di medie dimensioni con lavabo da incasso, ante in stile shaker, ante bianche, top in marmo, vasca con piedi a zampa di leone, WC monopezzo, piastrelle bianche, piastrelle diamantate, pareti bianche e pavimento con piastrelle a mosaico
Foto di una stanza da bagno padronale shabby-chic style di medie dimensioni con lavabo da incasso, ante in stile shaker, ante bianche, top in marmo, vasca con piedi a zampa di leone, WC monopezzo, piastrelle bianche, piastrelle diamantate, pareti bianche e pavimento con piastrelle a mosaico
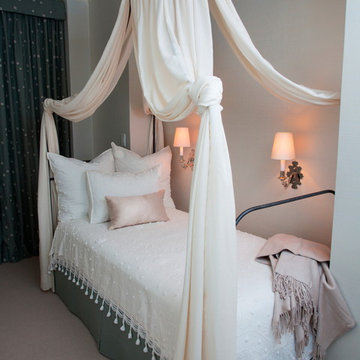
A Young Girl's Bedroom. Don Freeman Studio
Immagine di una piccola camera degli ospiti shabby-chic style con pareti bianche, moquette e nessun camino
Immagine di una piccola camera degli ospiti shabby-chic style con pareti bianche, moquette e nessun camino

World Renowned Interior Design Firm Fratantoni Interior Designers created these beautiful home designs! They design homes for families all over the world in any size and style. They also have in-house Architecture Firm Fratantoni Design and world class Luxury Home Building Firm Fratantoni Luxury Estates! Hire one or all three companies to design, build and or remodel your home!
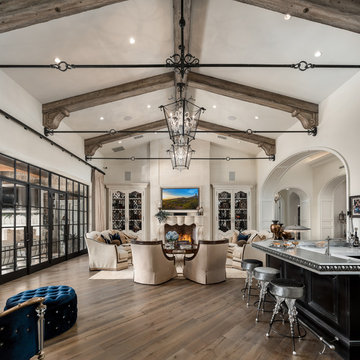
World Renowned Architecture Firm Fratantoni Design created this beautiful home! They design home plans for families all over the world in any size and style. They also have in-house Interior Designer Firm Fratantoni Interior Designers and world class Luxury Home Building Firm Fratantoni Luxury Estates! Hire one or all three companies to design and build and or remodel your home!

We love this courtyard featuring arched entryways, a picture window, custom pergola & corbels and the exterior wall sconces!
Idee per la villa ampia multicolore shabby-chic style a due piani con rivestimenti misti, tetto a capanna, copertura mista e tetto marrone
Idee per la villa ampia multicolore shabby-chic style a due piani con rivestimenti misti, tetto a capanna, copertura mista e tetto marrone
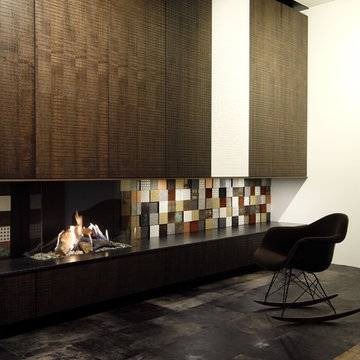
Eine Bereicherung unserer Ausstellung! Smarte Kaminecke mit Gasfeuer. Heizeinsatz: Kalfire Panorama mit Natural Spark Generator. Dieses Gasfeuer ist fernbedienbar - Feuer auf Knopfdruck! Dimmbares Glutbett, variable Flammenhöhe, naturgetreue Holzscheitimitate und als Highlight: der Natural Spark Generator! (Weltpatent der Fa. Kalfire) In einstellbaren Zeitabschnitten simuliert der NSG einen wahren Funkenflug, der an das natürliche Holzfeuer erinnert! Unterstützt durch die permanent glimmenden Holzscheite ist diese Generation der Gasfeuerungen kaum mehr von einer traditionellen Holzscheitfeuerung zu unterscheiden! Wir sind absolut begeistert und bauen in Kürze das 2. Kalfire Gasgerät in unsere Ausstellung ein... Bald mehr hier, an dieser Stelle.
© Oliver Neugebauer, Ofensetzerei.de
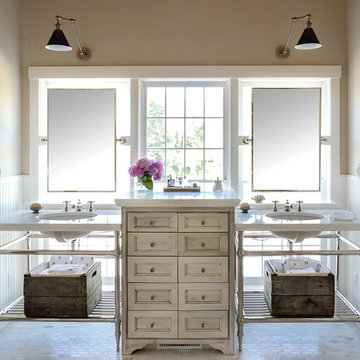
Carolyn Bates
Esempio di una grande stanza da bagno padronale shabby-chic style con pareti beige, pavimento con piastrelle a mosaico, lavabo sottopiano, top in marmo, ante beige e ante con riquadro incassato
Esempio di una grande stanza da bagno padronale shabby-chic style con pareti beige, pavimento con piastrelle a mosaico, lavabo sottopiano, top in marmo, ante beige e ante con riquadro incassato
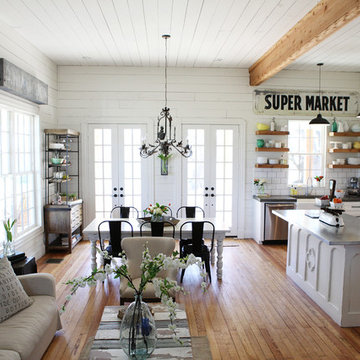
http://mollywinnphotography.com
Foto di un soggiorno stile shabby di medie dimensioni e aperto con pareti bianche, pavimento in legno massello medio e nessuna TV
Foto di un soggiorno stile shabby di medie dimensioni e aperto con pareti bianche, pavimento in legno massello medio e nessuna TV
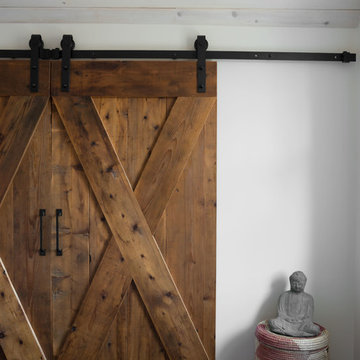
An unused attic has become a light, bright and peaceful living space. A raised dormer allowed for the addition of a living room, bathroom and two bedrooms. This creative family embraced the idea of reusing some of the bones from the house in shelving, barn doors and special finishes.
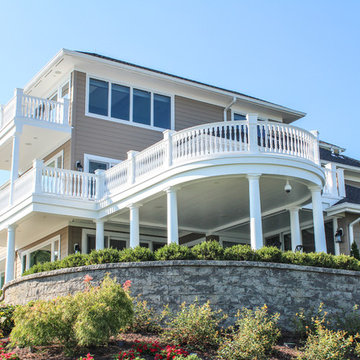
Columns meet trim to give an elegant look.
Immagine della facciata di una casa grande bianca shabby-chic style con rivestimento in vinile
Immagine della facciata di una casa grande bianca shabby-chic style con rivestimento in vinile
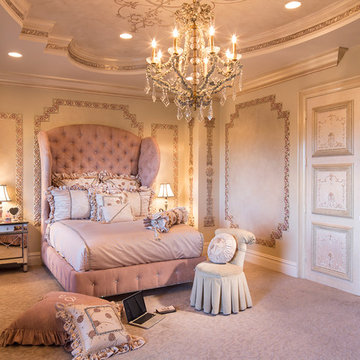
Immagine di una grande camera matrimoniale shabby-chic style con pareti multicolore, moquette, pavimento rosa e nessun camino
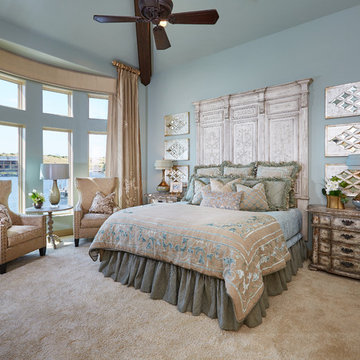
Immagine di un'ampia camera matrimoniale shabby-chic style con pareti blu, moquette e nessun camino
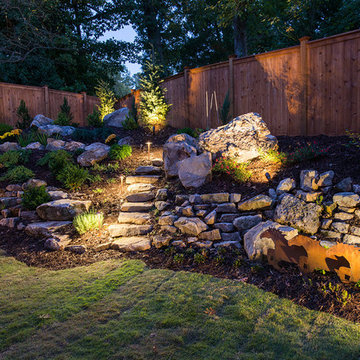
This is one of our most recent all inclusive hardscape and landscape projects completed for wonderful clients in Sandy Springs / North Atlanta, GA.
Project consisted of completely stripping backyard and creating a clean pallet for new stone and boulder retaining walls, a firepit and stone masonry bench seating area, an amazing flagstone patio area which also included an outdoor stone kitchen and custom chimney along with a cedar pavilion. Stone and pebble pathways with incredible night lighting. Landscape included an incredible array of plant and tree species , new sod and irrigation and potted plant installations.
Our professional photos will display this project much better than words can.
Contact us for your next hardscape, masonry and landscape project. Allow us to create your place of peace and outdoor oasis! http://www.arnoldmasonryandlandscape.com/
All photos and project and property of ARNOLD Masonry and Landscape. All rights reserved ©
Mark Najjar- All Rights Reserved ARNOLD Masonry and Landscape ©
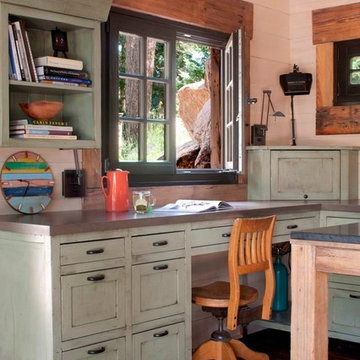
This award-winning and intimate cottage was rebuilt on the site of a deteriorating outbuilding. Doubling as a custom jewelry studio and guest retreat, the cottage’s timeless design was inspired by old National Parks rough-stone shelters that the owners had fallen in love with. A single living space boasts custom built-ins for jewelry work, a Murphy bed for overnight guests, and a stone fireplace for warmth and relaxation. A cozy loft nestles behind rustic timber trusses above. Expansive sliding glass doors open to an outdoor living terrace overlooking a serene wooded meadow.
Photos by: Emily Minton Redfield

belvedere Marble, and crocodile wallpaper
Ispirazione per un ampio bagno di servizio shabby-chic style con consolle stile comò, ante nere, WC sospeso, piastrelle nere, piastrelle di marmo, pareti beige, pavimento in marmo, lavabo sospeso, top in quarzite, pavimento nero, top nero e mobile bagno sospeso
Ispirazione per un ampio bagno di servizio shabby-chic style con consolle stile comò, ante nere, WC sospeso, piastrelle nere, piastrelle di marmo, pareti beige, pavimento in marmo, lavabo sospeso, top in quarzite, pavimento nero, top nero e mobile bagno sospeso
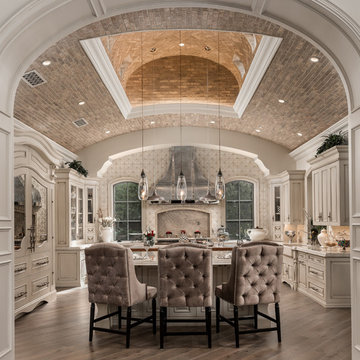
The French Villa kitchen has custom cabinetry and pendant lighting
Foto di un'ampia cucina ad U stile shabby chiusa con lavello stile country, ante con bugna sagomata, ante in legno chiaro, top in quarzite, paraspruzzi multicolore, paraspruzzi in gres porcellanato, elettrodomestici in acciaio inossidabile, parquet scuro, 2 o più isole, pavimento marrone e top beige
Foto di un'ampia cucina ad U stile shabby chiusa con lavello stile country, ante con bugna sagomata, ante in legno chiaro, top in quarzite, paraspruzzi multicolore, paraspruzzi in gres porcellanato, elettrodomestici in acciaio inossidabile, parquet scuro, 2 o più isole, pavimento marrone e top beige
1.311 Foto di case e interni shabby-chic style
1

















