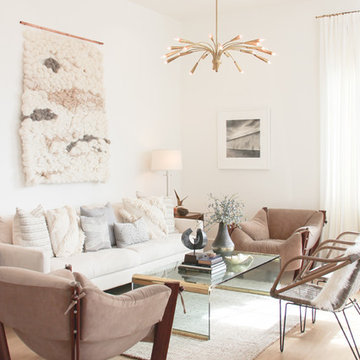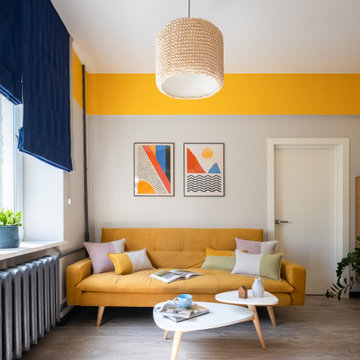Soggiorni scandinavi con parquet chiaro - Foto e idee per arredare
Filtra anche per:
Budget
Ordina per:Popolari oggi
1 - 20 di 6.485 foto
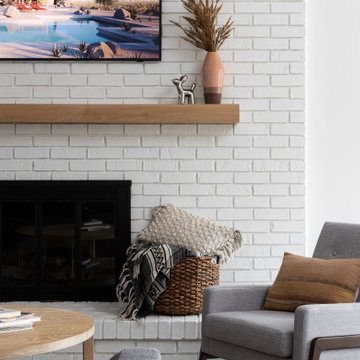
Open concept living room, dining room and kitchen remodel. White brick fireplace pairs perfect with sectional sofa and two chairs for easy entertaining. Living space opens to dining room and kitchen allow for everyone to see each other throughout the space.

Foto di un grande soggiorno nordico aperto con pareti bianche, parquet chiaro, nessun camino, parete attrezzata e pavimento marrone

Idee per un soggiorno scandinavo di medie dimensioni e aperto con pareti bianche, parquet chiaro, camino classico, cornice del camino in intonaco, TV a parete, pavimento marrone e soffitto a volta
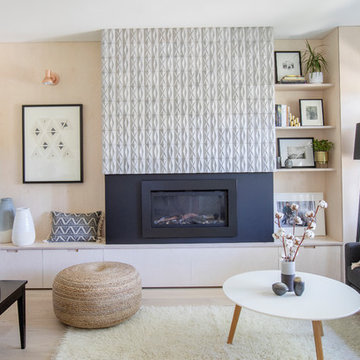
photographer: Janis Nicolay of Pinecone Camp
Immagine di un soggiorno nordico con pareti bianche, parquet chiaro, camino lineare Ribbon e cornice del camino in cemento
Immagine di un soggiorno nordico con pareti bianche, parquet chiaro, camino lineare Ribbon e cornice del camino in cemento
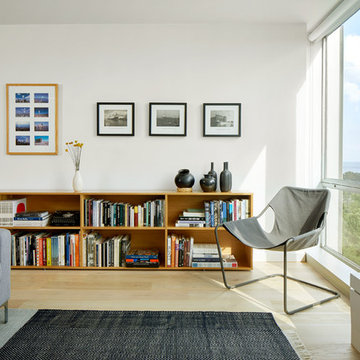
Ispirazione per un soggiorno scandinavo aperto e di medie dimensioni con pareti bianche, parquet chiaro, libreria e pavimento marrone

Immagine di un grande soggiorno scandinavo aperto con pareti beige, parquet chiaro, camino lineare Ribbon, cornice del camino in intonaco e tappeto

Ce grand appartement familial haussmannien est situé dans le 11ème arrondissement de Paris. Nous avons repensé le plan existant afin d'ouvrir la cuisine vers la pièce à vivre et offrir une sensation d'espace à nos clients. Nous avons modernisé les espaces de vie de la famille pour apporter une touche plus contemporaine à cet appartement classique, tout en gardant les codes charmants de l'haussmannien: moulures au plafond, parquet point de Hongrie, belles hauteurs...
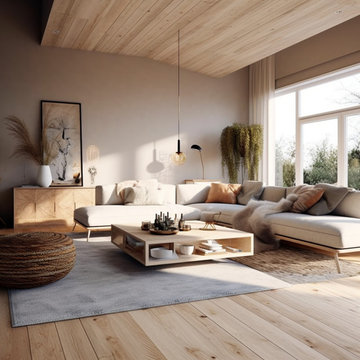
Step into the serene beauty of Scandinavian design with this captivating living room by ReadyDesign Interior Design. This Scandinavian-inspired space embodies a perfect blend of minimalist simplicity and cozy warmth, creating a truly inviting atmosphere.
The focal point of the room is a comfortable seating arrangement that invites you to relax and unwind. Soft, neutral tones dominate the color palette, creating a calming ambiance and allowing natural light to fill the space, enhancing the airy feel.
This Scandinavian living room showcases meticulous attention to detail. From carefully chosen furniture pieces to thoughtfully curated decor items, every element adds to the overall aesthetic appeal. The clean lines and sleek finishes reflect the minimalist aspect of Scandinavian design, while the abundance of textures, such as the plush rugs and cozy blankets, infuse the space with warmth and comfort.
Natural elements play a significant role in this design, with touches of wood and greenery bringing a sense of nature indoors. The carefully placed plants and natural materials add a refreshing and organic touch to the space, creating a harmonious connection to the outside world.
ReadyDesign Interior Design has masterfully created a Scandinavian living room that effortlessly balances simplicity, functionality, and style. It’s a space that not only showcases the beauty of Scandinavian design but also offers a tranquil retreat where you can unwind and find peace.
Limitations:
The photo you see above is an interior concept. Each time the project is created individually for your interior. Because your room may have a different size, and different location of walls, windows, and doors, you are aware that the final design may differ from the one shown above. At the same time, the climate and style of the interior as well as furniture and equipment will be preserved to the maximum extent, but it will never be 100% of what you see above.
Read the details of the range of individual packages to choose the one that suits your needs.

Dans cet appartement moderne, les propriétaires souhaitaient mettre un peu de peps dans leur intérieur!
Nous y avons apporté de la couleur et des meubles sur mesure... Ici, la colonne de l'immeuble est caché par un claustra graphique intégré au meuble TV-Bibliothèque.

Zona giorno open-space in stile scandinavo.
Toni naturali del legno e pareti neutre.
Una grande parete attrezzata è di sfondo alla parete frontale al divano. La zona pranzo è separata attraverso un divisorio in listelli di legno verticale da pavimento a soffitto.
La carta da parati valorizza l'ambiente del tavolo da pranzo.

Idee per un soggiorno scandinavo aperto con pareti bianche, parquet chiaro, camino classico, cornice del camino in pietra, TV a parete, pavimento giallo e soffitto a volta
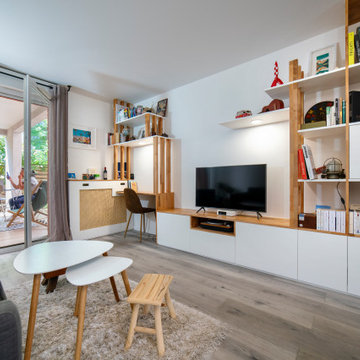
Ici le projet était d’optimiser l’espace ouvert Cuisine-salon-salle à manger. Et surtout d’un ajouter une fonction sans pour autant perdre de la place. Nous avons donc décider d’intégrer au meuble TV un bureau qui se fond parfaitement dans cette ensemble mobilier sur-mesure. Ce grand linéaire de mobilier est à la fois meuble TV, Bureau et bibliothèques.
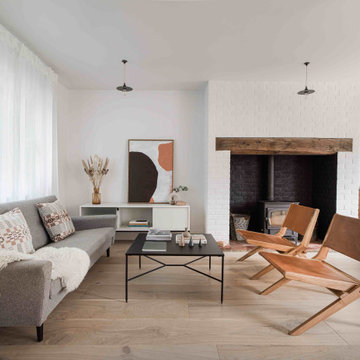
Esempio di un soggiorno scandinavo di medie dimensioni e aperto con sala formale, pareti bianche, parquet chiaro, stufa a legna, cornice del camino in mattoni e nessuna TV

Idee per un soggiorno scandinavo di medie dimensioni con libreria, pareti verdi, parquet chiaro, camino classico e cornice del camino in pietra
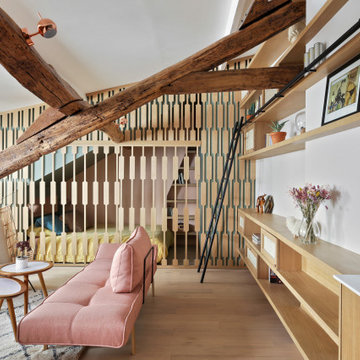
Esempio di un soggiorno nordico con pareti bianche, parquet chiaro e nessun camino
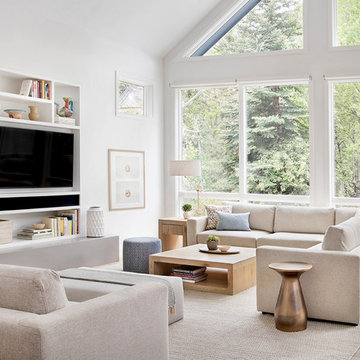
Esempio di un soggiorno nordico aperto con libreria, pareti bianche, parquet chiaro, nessun camino, parete attrezzata e tappeto

Idee per un soggiorno scandinavo aperto con sala formale, pareti bianche, parquet chiaro, camino bifacciale e pavimento beige
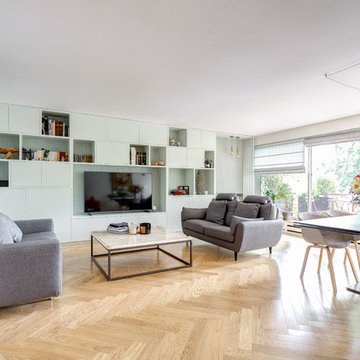
Nos équipes ont utilisé quelques bons tuyaux pour apporter ergonomie, rangements, et caractère à cet appartement situé à Neuilly-sur-Seine. L’utilisation ponctuelle de couleurs intenses crée une nouvelle profondeur à l’espace tandis que le choix de matières naturelles et douces apporte du style. Effet déco garanti!
Soggiorni scandinavi con parquet chiaro - Foto e idee per arredare
1
