Soggiorni scandinavi con cornice del camino piastrellata - Foto e idee per arredare
Filtra anche per:
Budget
Ordina per:Popolari oggi
1 - 20 di 332 foto
1 di 3

This single family home had been recently flipped with builder-grade materials. We touched each and every room of the house to give it a custom designer touch, thoughtfully marrying our soft minimalist design aesthetic with the graphic designer homeowner’s own design sensibilities. One of the most notable transformations in the home was opening up the galley kitchen to create an open concept great room with large skylight to give the illusion of a larger communal space.

Anche la porta di accesso alla taverna è stata rivestita in parquet, per rendere maggiormente l'effetto richiesto dal committente.
Immagine di un grande soggiorno scandinavo aperto con pareti bianche, pavimento in gres porcellanato, camino lineare Ribbon, cornice del camino piastrellata, TV nascosta, pavimento grigio, soffitto ribassato e pareti in legno
Immagine di un grande soggiorno scandinavo aperto con pareti bianche, pavimento in gres porcellanato, camino lineare Ribbon, cornice del camino piastrellata, TV nascosta, pavimento grigio, soffitto ribassato e pareti in legno
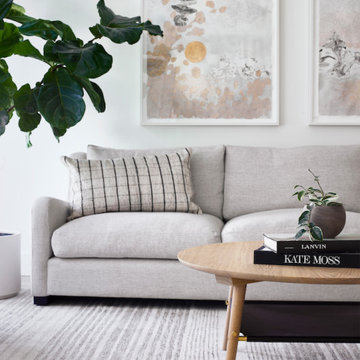
Esempio di un soggiorno nordico di medie dimensioni e chiuso con sala formale, pareti bianche, pavimento in legno massello medio, camino ad angolo, cornice del camino piastrellata, nessuna TV e pavimento marrone

Anna Stathaki
Idee per un soggiorno scandinavo di medie dimensioni e aperto con pareti bianche, pavimento in legno verniciato, stufa a legna, cornice del camino piastrellata, TV nascosta e pavimento beige
Idee per un soggiorno scandinavo di medie dimensioni e aperto con pareti bianche, pavimento in legno verniciato, stufa a legna, cornice del camino piastrellata, TV nascosta e pavimento beige
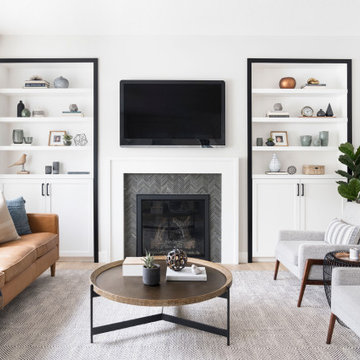
Idee per un soggiorno nordico di medie dimensioni e chiuso con pareti bianche, camino classico, cornice del camino piastrellata, TV a parete, pavimento beige e pavimento in legno massello medio
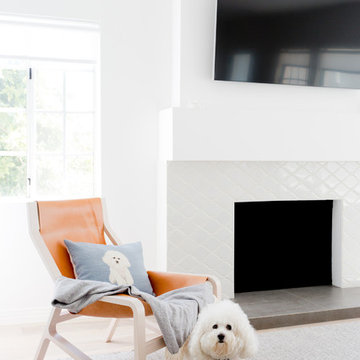
Photo: Amy Bartlam
Immagine di un soggiorno scandinavo con parquet chiaro, camino classico, pareti bianche e cornice del camino piastrellata
Immagine di un soggiorno scandinavo con parquet chiaro, camino classico, pareti bianche e cornice del camino piastrellata
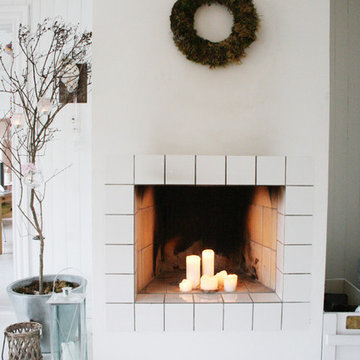
Idee per un soggiorno scandinavo con cornice del camino piastrellata e pavimento in legno verniciato
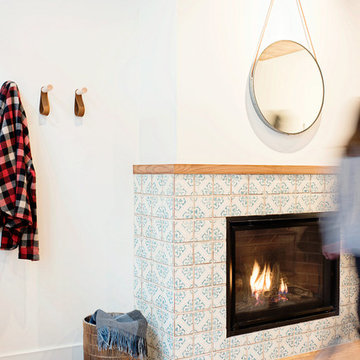
Hired mid demolition, Regan Baker Design Inc. partnered with the first-time home owners and construction team to help bring this two-bedroom two-bath condo some classic casual character. Cabinetry design, finish selection, furniture and accessories were all designed and implemented within a 6-month period. To add interest in the living room RBD added white oak paneling with a v-groove to the ceiling and clad the fireplace in a terra cotta tile. The space is completed with a Burning Man inspired painting made for the client by her sister!
Contractor: McGowan Builders
Photography: Sarah Heibenstreit of Modern Kids Co.

Complete overhaul of the common area in this wonderful Arcadia home.
The living room, dining room and kitchen were redone.
The direction was to obtain a contemporary look but to preserve the warmth of a ranch home.
The perfect combination of modern colors such as grays and whites blend and work perfectly together with the abundant amount of wood tones in this design.
The open kitchen is separated from the dining area with a large 10' peninsula with a waterfall finish detail.
Notice the 3 different cabinet colors, the white of the upper cabinets, the Ash gray for the base cabinets and the magnificent olive of the peninsula are proof that you don't have to be afraid of using more than 1 color in your kitchen cabinets.
The kitchen layout includes a secondary sink and a secondary dishwasher! For the busy life style of a modern family.
The fireplace was completely redone with classic materials but in a contemporary layout.
Notice the porcelain slab material on the hearth of the fireplace, the subway tile layout is a modern aligned pattern and the comfortable sitting nook on the side facing the large windows so you can enjoy a good book with a bright view.
The bamboo flooring is continues throughout the house for a combining effect, tying together all the different spaces of the house.
All the finish details and hardware are honed gold finish, gold tones compliment the wooden materials perfectly.
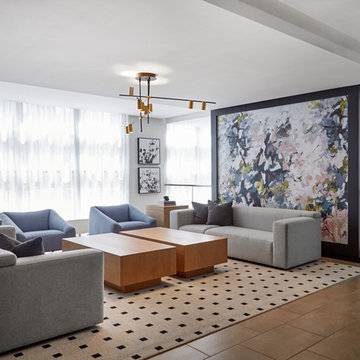
Idee per un ampio soggiorno scandinavo aperto con pareti bianche, moquette, camino classico, cornice del camino piastrellata, nessuna TV e pavimento grigio
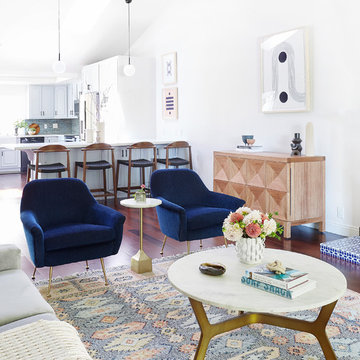
Idee per un soggiorno nordico di medie dimensioni e aperto con parquet scuro, camino classico, cornice del camino piastrellata e pavimento marrone
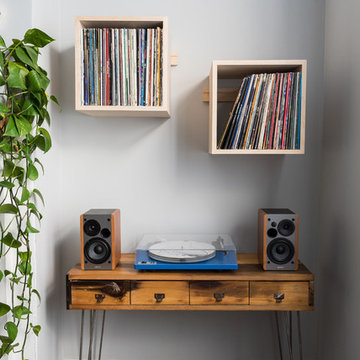
Dave DiNuzzo
Idee per un soggiorno nordico di medie dimensioni e chiuso con parquet scuro, camino classico e cornice del camino piastrellata
Idee per un soggiorno nordico di medie dimensioni e chiuso con parquet scuro, camino classico e cornice del camino piastrellata
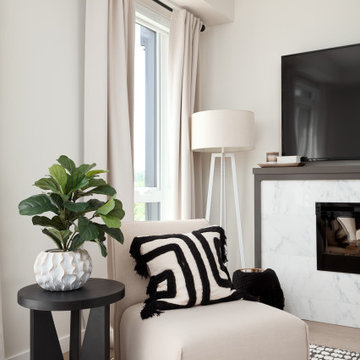
Immagine di un piccolo soggiorno nordico aperto con pareti bianche, parquet chiaro, camino classico, cornice del camino piastrellata, TV a parete e pavimento beige
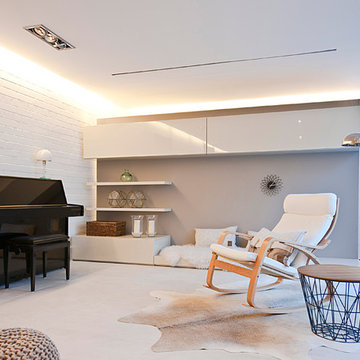
Lammfelle und ein Kuhfell tragen zur Gemütlichkeit bei.
Interior Design: freudenspiel by Elisabeth Zola
Fotos: Zolaproduction
Ispirazione per un grande soggiorno scandinavo aperto con sala formale, pareti beige, pavimento in gres porcellanato, camino classico, cornice del camino piastrellata e TV nascosta
Ispirazione per un grande soggiorno scandinavo aperto con sala formale, pareti beige, pavimento in gres porcellanato, camino classico, cornice del camino piastrellata e TV nascosta

Complete overhaul of the common area in this wonderful Arcadia home.
The living room, dining room and kitchen were redone.
The direction was to obtain a contemporary look but to preserve the warmth of a ranch home.
The perfect combination of modern colors such as grays and whites blend and work perfectly together with the abundant amount of wood tones in this design.
The open kitchen is separated from the dining area with a large 10' peninsula with a waterfall finish detail.
Notice the 3 different cabinet colors, the white of the upper cabinets, the Ash gray for the base cabinets and the magnificent olive of the peninsula are proof that you don't have to be afraid of using more than 1 color in your kitchen cabinets.
The kitchen layout includes a secondary sink and a secondary dishwasher! For the busy life style of a modern family.
The fireplace was completely redone with classic materials but in a contemporary layout.
Notice the porcelain slab material on the hearth of the fireplace, the subway tile layout is a modern aligned pattern and the comfortable sitting nook on the side facing the large windows so you can enjoy a good book with a bright view.
The bamboo flooring is continues throughout the house for a combining effect, tying together all the different spaces of the house.
All the finish details and hardware are honed gold finish, gold tones compliment the wooden materials perfectly.
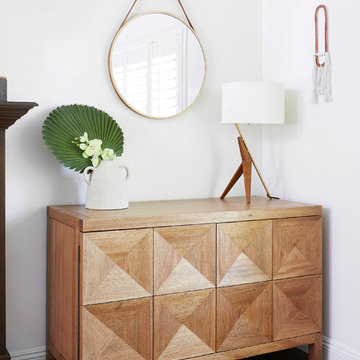
Immagine di un soggiorno scandinavo di medie dimensioni e aperto con parquet scuro, camino classico, cornice del camino piastrellata e pavimento marrone
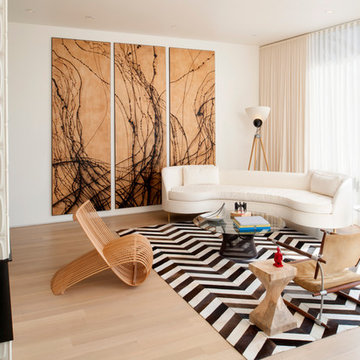
photo by Sharon Risedorph
George Bradley | Architecture + Design
Immagine di un grande soggiorno scandinavo aperto con pareti bianche, parquet chiaro, camino ad angolo e cornice del camino piastrellata
Immagine di un grande soggiorno scandinavo aperto con pareti bianche, parquet chiaro, camino ad angolo e cornice del camino piastrellata

Старые деревянные полы выкрасили в белый. Белыми оставили стены и потолки. Позже дом украсили прикроватные тумбы, сервант, комод и шифоньер белого цвета
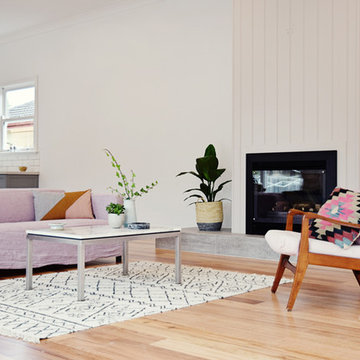
Lazcon, m2matiz
Esempio di un grande soggiorno scandinavo aperto con pareti bianche, parquet chiaro, camino classico e cornice del camino piastrellata
Esempio di un grande soggiorno scandinavo aperto con pareti bianche, parquet chiaro, camino classico e cornice del camino piastrellata
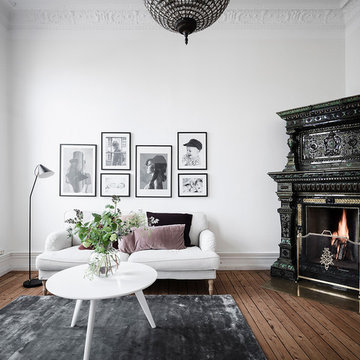
Foto di un soggiorno nordico chiuso con sala formale, pareti bianche, parquet scuro, camino ad angolo, cornice del camino piastrellata e pavimento marrone
Soggiorni scandinavi con cornice del camino piastrellata - Foto e idee per arredare
1