Sale da Pranzo scandinave con cornice del camino in cemento - Foto e idee per arredare
Filtra anche per:
Budget
Ordina per:Popolari oggi
1 - 20 di 38 foto
1 di 3
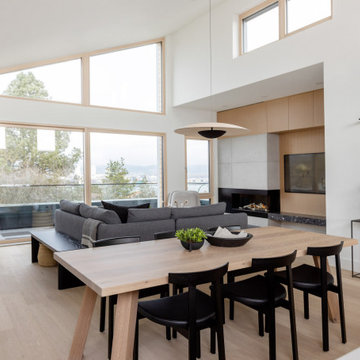
Idee per una sala da pranzo aperta verso il soggiorno nordica di medie dimensioni con pareti bianche, parquet chiaro, camino sospeso, cornice del camino in cemento e pavimento beige
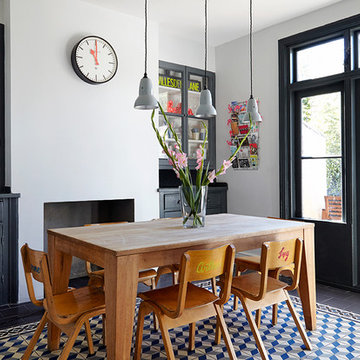
©Anna Stathaki
Idee per una sala da pranzo aperta verso la cucina nordica di medie dimensioni con pareti bianche, camino classico e cornice del camino in cemento
Idee per una sala da pranzo aperta verso la cucina nordica di medie dimensioni con pareti bianche, camino classico e cornice del camino in cemento

Immagine di una grande sala da pranzo aperta verso il soggiorno scandinava con pareti bianche, pavimento in cemento, stufa a legna, cornice del camino in cemento, pavimento bianco e soffitto in legno
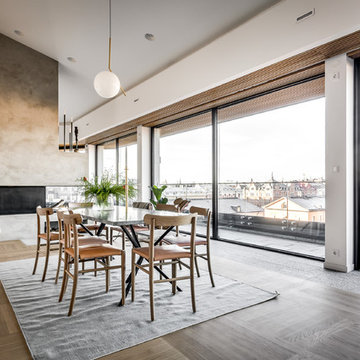
henrik nero
henrik nero
Foto di una sala da pranzo aperta verso il soggiorno scandinava con pareti bianche, parquet chiaro, camino bifacciale, cornice del camino in cemento e pavimento grigio
Foto di una sala da pranzo aperta verso il soggiorno scandinava con pareti bianche, parquet chiaro, camino bifacciale, cornice del camino in cemento e pavimento grigio
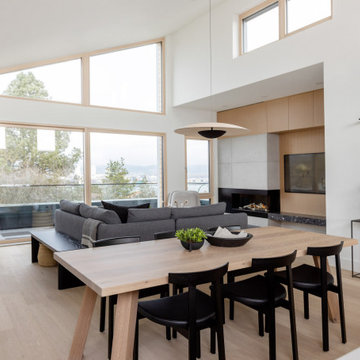
Immagine di una sala da pranzo nordica di medie dimensioni con pareti bianche, parquet chiaro, camino ad angolo, cornice del camino in cemento e pavimento marrone
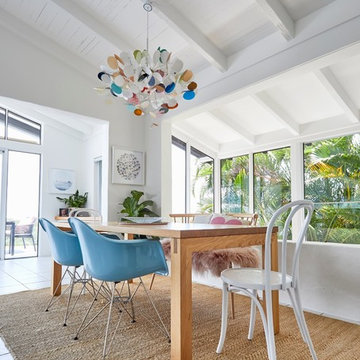
Immagine di una sala da pranzo aperta verso la cucina nordica di medie dimensioni con pareti bianche, pavimento bianco, pavimento con piastrelle in ceramica, camino classico e cornice del camino in cemento
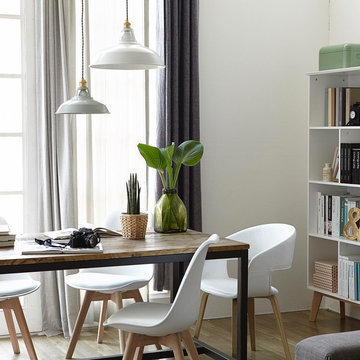
Ispirazione per una sala da pranzo scandinava chiusa e di medie dimensioni con pareti bianche, pavimento in gres porcellanato, camino bifacciale, cornice del camino in cemento e pavimento bianco
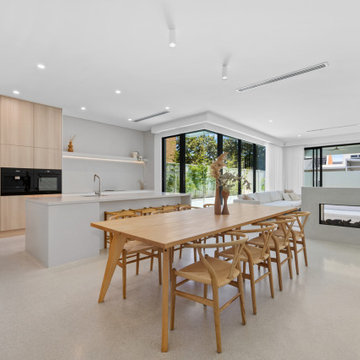
Two family homes capturing south westerly sea views of West Beach. The soaring entrance features an open oak staircase and bridge through the void channels light and sea breezes deep into the home. These homes have simple color and material palette that replicates the neutral warm tones of the sand dunes.
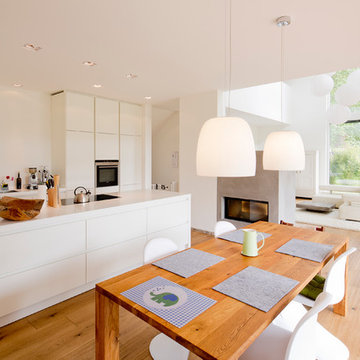
Idee per una grande sala da pranzo aperta verso il soggiorno scandinava con pareti bianche, parquet chiaro, cornice del camino in cemento e camino bifacciale
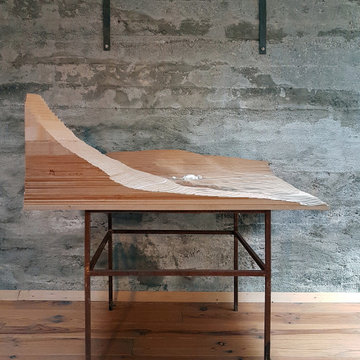
The Guesthouse Nýp at Skarðsströnd is situated on a former sheep farm overlooking the Breiðafjörður Nature Reserve in western Iceland. Originally constructed as a farmhouse in 1936, the building was deserted in the 1970s, slowly falling into disrepair before the new owners eventually began rebuilding in 2001. Since 2006, it has come to be known as a cultural hub of sorts, playing host to various exhibitions, lectures, courses and workshops.
The brief was to conceive a design that would make better use of the existing facilities, allowing for more multifunctional spaces for various cultural activities. This not only involved renovating the main house, but also rebuilding and enlarging the adjoining sheep-shed. Nýp’s first guests arrived in 2013 and where accommodated in two of the four bedrooms in the remodelled farmhouse. The reimagined sheep shed added a further three ensuite guestrooms with a separate entrance. This offers the owners greater flexibility, with the possibility of hosting larger events in the main house without disturbing guests. The new entrance hall and connection to the farmhouse has been given generous dimensions allowing it to double as an exhibition space.
The main house is divided vertically in two volumes with the original living quarters to the south and a barn for hay storage to the North. Bua inserted an additional floor into the barn to create a raised event space with a series of new openings capturing views to the mountains and the fjord. Driftwood, salvaged from a neighbouring beach, has been used as columns to support the new floor. Steel handrails, timber doors and beams have been salvaged from building sites in Reykjavik old town.
The ruins of concrete foundations have been repurposed to form a structured kitchen garden. A steel and polycarbonate structure has been bolted to the top of one concrete bay to create a tall greenhouse, also used by the client as an extra sitting room in the warmer months.
Staying true to Nýp’s ethos of sustainability and slow tourism, Studio Bua took a vernacular approach with a form based on local turf homes and a gradual renovation that focused on restoring and reinterpreting historical features while making full use of local labour, techniques and materials such as stone-turf retaining walls and tiles handmade from local clay.
Since the end of the 19th century, the combination of timber frame and corrugated metal cladding has been widespread throughout Iceland, replacing the traditional turf house. The prevailing wind comes down the valley from the north and east, and so it was decided to overclad the rear of the building and the new extension in corrugated aluzinc - one of the few materials proven to withstand the extreme weather.
In the 1930's concrete was the wonder material, even used as window frames in the case of Nýp farmhouse! The aggregate for the house is rather course with pebbles sourced from the beach below, giving it a special character. Where possible the original concrete walls have been retained and exposed, both internally and externally. The 'front' facades towards the access road and fjord have been repaired and given a thin silicate render (in the original colours) which allows the texture of the concrete to show through.
The project was developed and built in phases and on a modest budget. The site team was made up of local builders and craftsmen including the neighbouring farmer – who happened to own a cement truck. A specialist local mason restored the fragile concrete walls, none of which were reinforced.
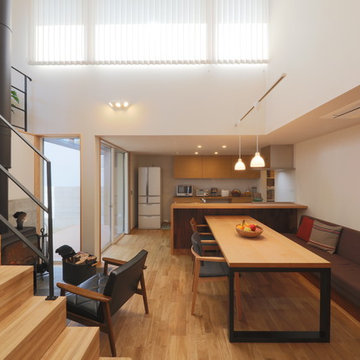
ダイニングでは庭や薪ストーブの炎を眺めながら食事を楽しめます。
Esempio di una sala da pranzo aperta verso la cucina scandinava con pareti bianche, pavimento in legno massello medio, stufa a legna, cornice del camino in cemento, pavimento marrone, soffitto in carta da parati e carta da parati
Esempio di una sala da pranzo aperta verso la cucina scandinava con pareti bianche, pavimento in legno massello medio, stufa a legna, cornice del camino in cemento, pavimento marrone, soffitto in carta da parati e carta da parati
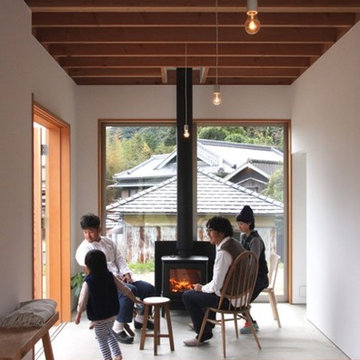
Immagine di una piccola sala da pranzo aperta verso la cucina nordica con pareti bianche, pavimento in legno massello medio, stufa a legna, cornice del camino in cemento e pavimento marrone

大自然に囲まれた薪ストーブが似合うおしゃれな平屋。ダイニングテーブルは丸テーブルとし、家族で仲良く食事ができるようにしました。背面には大きな腰窓を連続で配置して、新城の美しい山々を眺められるようにしています。
Ispirazione per una grande sala da pranzo aperta verso il soggiorno nordica con stufa a legna, cornice del camino in cemento, pareti bianche, pavimento in legno massello medio, pavimento marrone, soffitto in legno e carta da parati
Ispirazione per una grande sala da pranzo aperta verso il soggiorno nordica con stufa a legna, cornice del camino in cemento, pareti bianche, pavimento in legno massello medio, pavimento marrone, soffitto in legno e carta da parati
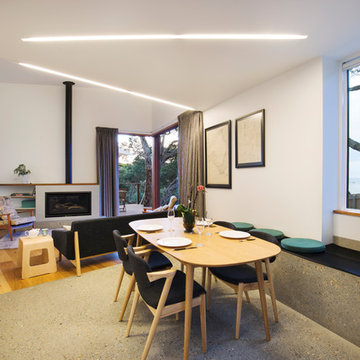
Potho credit: Peter Nevett
Immagine di una sala da pranzo aperta verso il soggiorno scandinava di medie dimensioni con pareti bianche, pavimento in cemento, stufa a legna, cornice del camino in cemento e pavimento grigio
Immagine di una sala da pranzo aperta verso il soggiorno scandinava di medie dimensioni con pareti bianche, pavimento in cemento, stufa a legna, cornice del camino in cemento e pavimento grigio
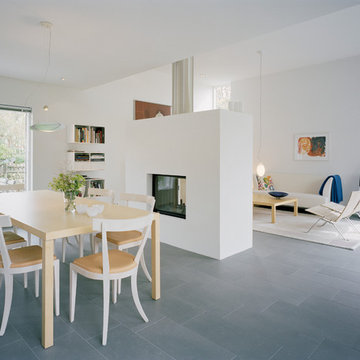
Åke E:son Lindman
Foto di una sala da pranzo aperta verso il soggiorno nordica di medie dimensioni con pareti bianche, pavimento con piastrelle in ceramica, camino bifacciale e cornice del camino in cemento
Foto di una sala da pranzo aperta verso il soggiorno nordica di medie dimensioni con pareti bianche, pavimento con piastrelle in ceramica, camino bifacciale e cornice del camino in cemento
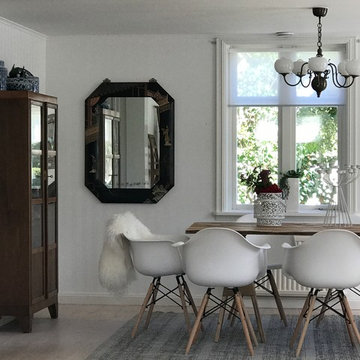
Antique light fixture late 1800's. Chairs from Informa Stockholm. Custom made table, hand crafted out of 1700's old wood plank, natural finish no stain. Mirror is black Chinese lacquer with inlays.
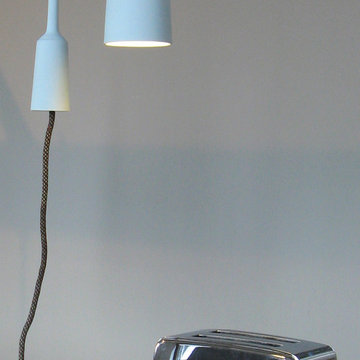
Studio Lotte Douwes
Lamp & Socket, Pendellampe mit passender ebenfalls hängender Steckdose aus Porzellan
Im Hintergrund die Spatial Vase, eine Vase, die mit einem Flaschenzug in der Höhe variiert werden kann. „Mir macht es Spaß, den Raum in meine Entwürfe mit einzubeziehen, besonders die Decke, weil es das Raumgefühl hervorhebt. Beim Gebrauch der Produkte kreiert man eine buchstäbliche Verbindung zum Raum und bringt Dynamik in meistens statische Innenräume,“ sagt Lotte Douwes.
Auf dem Tisch ihre Geschirrserie Table Talks.
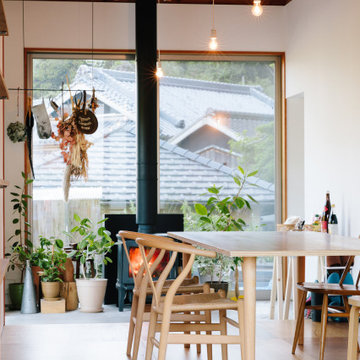
Immagine di una piccola sala da pranzo aperta verso la cucina scandinava con pareti bianche, pavimento in legno massello medio, stufa a legna, cornice del camino in cemento e pavimento marrone
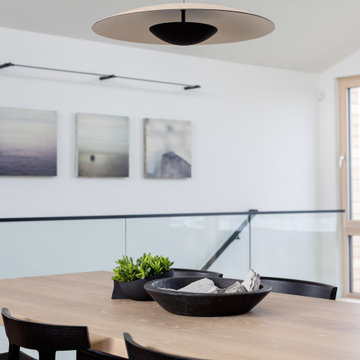
Foto di una sala da pranzo scandinava di medie dimensioni con pareti bianche, parquet chiaro, camino ad angolo, cornice del camino in cemento e pavimento marrone
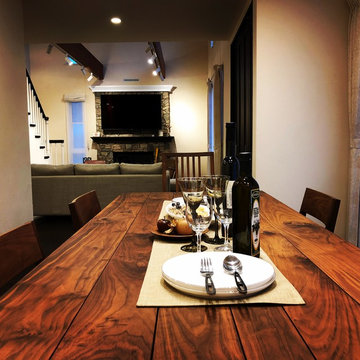
火のある暮らしを楽しむ家 Photo by KanonStylehome!
Esempio di una sala da pranzo aperta verso il soggiorno nordica con pareti beige, parquet scuro, camino classico, cornice del camino in cemento e pavimento marrone
Esempio di una sala da pranzo aperta verso il soggiorno nordica con pareti beige, parquet scuro, camino classico, cornice del camino in cemento e pavimento marrone
Sale da Pranzo scandinave con cornice del camino in cemento - Foto e idee per arredare
1