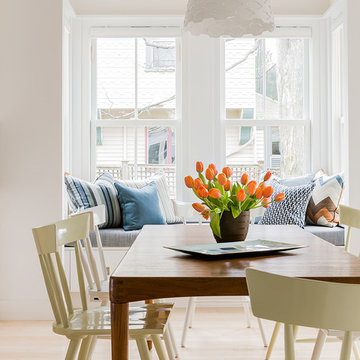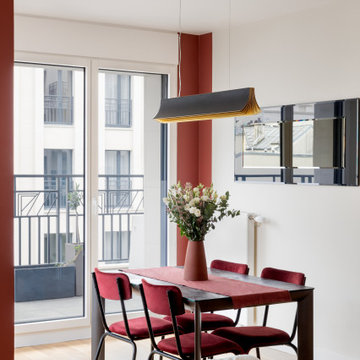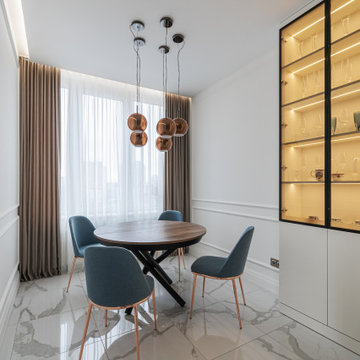Sale da Pranzo scandinave - Foto e idee per arredare
Filtra anche per:
Budget
Ordina per:Popolari oggi
1 - 20 di 1.136 foto
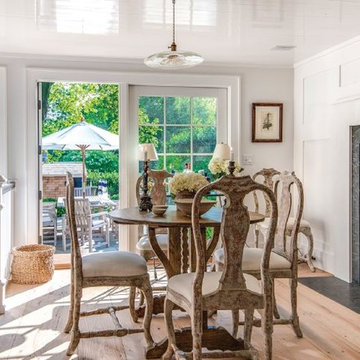
Immagine di una sala da pranzo aperta verso il soggiorno scandinava di medie dimensioni con pareti bianche, parquet chiaro, nessun camino e pavimento marrone
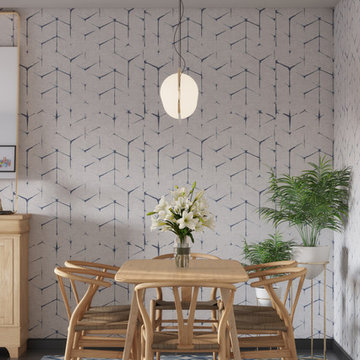
Idee per una sala da pranzo aperta verso la cucina scandinava di medie dimensioni con pareti blu, pavimento con piastrelle in ceramica e pavimento nero
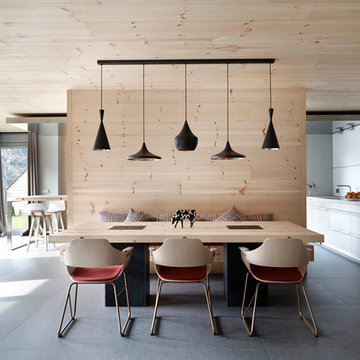
Proyecto en Andorra, por CoblonalArquitectura.
Ispirazione per una sala da pranzo nordica di medie dimensioni con pareti bianche, pavimento con piastrelle in ceramica e nessun camino
Ispirazione per una sala da pranzo nordica di medie dimensioni con pareti bianche, pavimento con piastrelle in ceramica e nessun camino
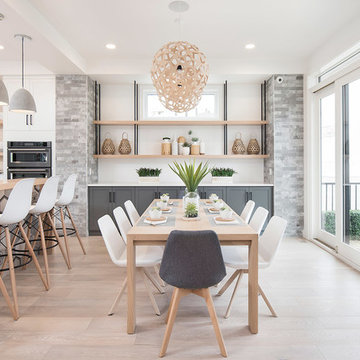
Beautiful living room from the Stampede Dream Home 2017 featuring Lauzon's Chelsea Cream hardwood floor. A light wire brushed White Oak hardwood flooring.
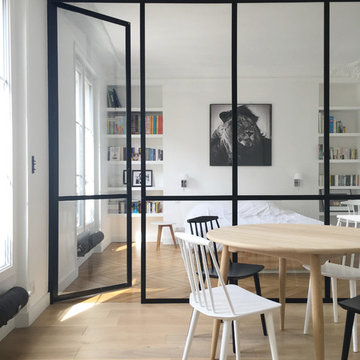
Immagine di una sala da pranzo scandinava di medie dimensioni con pareti bianche, parquet chiaro e nessun camino
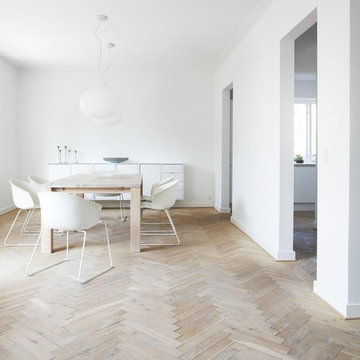
Foto di una sala da pranzo nordica chiusa e di medie dimensioni con pareti bianche, parquet chiaro e nessun camino
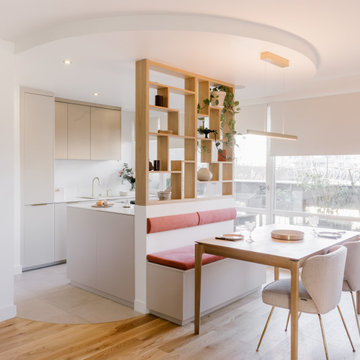
Cuisine ouverte, façades haute en stratifié métal brossé bronze. Façades basses & colonnes beige, et banquette coffre sur-mesure coordonnée. Poignées en laiton Mesure.
Plans de travail et crédence toute hauteur en Quartz Silestone Calacatta gold.
Mitigeur en laiton avec commande déportée Bradano. Plaque Bora avec hotte intégrée, et électroménager Miele.

After the second fallout of the Delta Variant amidst the COVID-19 Pandemic in mid 2021, our team working from home, and our client in quarantine, SDA Architects conceived Japandi Home.
The initial brief for the renovation of this pool house was for its interior to have an "immediate sense of serenity" that roused the feeling of being peaceful. Influenced by loneliness and angst during quarantine, SDA Architects explored themes of escapism and empathy which led to a “Japandi” style concept design – the nexus between “Scandinavian functionality” and “Japanese rustic minimalism” to invoke feelings of “art, nature and simplicity.” This merging of styles forms the perfect amalgamation of both function and form, centred on clean lines, bright spaces and light colours.
Grounded by its emotional weight, poetic lyricism, and relaxed atmosphere; Japandi Home aesthetics focus on simplicity, natural elements, and comfort; minimalism that is both aesthetically pleasing yet highly functional.
Japandi Home places special emphasis on sustainability through use of raw furnishings and a rejection of the one-time-use culture we have embraced for numerous decades. A plethora of natural materials, muted colours, clean lines and minimal, yet-well-curated furnishings have been employed to showcase beautiful craftsmanship – quality handmade pieces over quantitative throwaway items.
A neutral colour palette compliments the soft and hard furnishings within, allowing the timeless pieces to breath and speak for themselves. These calming, tranquil and peaceful colours have been chosen so when accent colours are incorporated, they are done so in a meaningful yet subtle way. Japandi home isn’t sparse – it’s intentional.
The integrated storage throughout – from the kitchen, to dining buffet, linen cupboard, window seat, entertainment unit, bed ensemble and walk-in wardrobe are key to reducing clutter and maintaining the zen-like sense of calm created by these clean lines and open spaces.
The Scandinavian concept of “hygge” refers to the idea that ones home is your cosy sanctuary. Similarly, this ideology has been fused with the Japanese notion of “wabi-sabi”; the idea that there is beauty in imperfection. Hence, the marriage of these design styles is both founded on minimalism and comfort; easy-going yet sophisticated. Conversely, whilst Japanese styles can be considered “sleek” and Scandinavian, “rustic”, the richness of the Japanese neutral colour palette aids in preventing the stark, crisp palette of Scandinavian styles from feeling cold and clinical.
Japandi Home’s introspective essence can ultimately be considered quite timely for the pandemic and was the quintessential lockdown project our team needed.
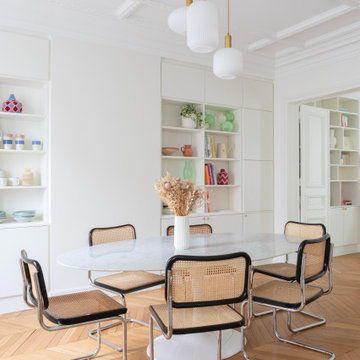
Ce grand appartement familial haussmannien est situé dans le 11ème arrondissement de Paris. Nous avons repensé le plan existant afin d'ouvrir la cuisine vers la pièce à vivre et offrir une sensation d'espace à nos clients. Nous avons modernisé les espaces de vie de la famille pour apporter une touche plus contemporaine à cet appartement classique, tout en gardant les codes charmants de l'haussmannien: moulures au plafond, parquet point de Hongrie, belles hauteurs...
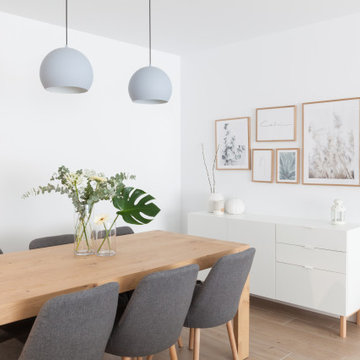
salón comedor abierto a la cocina de estilo nórdico, en tonos grises y verde menta.
Immagine di una grande sala da pranzo scandinava con pareti bianche, pavimento con piastrelle in ceramica, nessun camino e pavimento marrone
Immagine di una grande sala da pranzo scandinava con pareti bianche, pavimento con piastrelle in ceramica, nessun camino e pavimento marrone
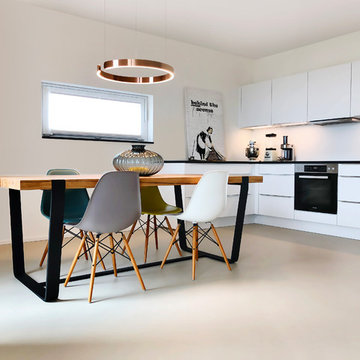
Du findest spannende Hinweise zu diesem Projekt in der Projektbeschreibung oben.
Fotografie Mohan Karakoc
Foto di una sala da pranzo aperta verso il soggiorno scandinava di medie dimensioni con pavimento in cemento, pavimento beige, pareti bianche e nessun camino
Foto di una sala da pranzo aperta verso il soggiorno scandinava di medie dimensioni con pavimento in cemento, pavimento beige, pareti bianche e nessun camino
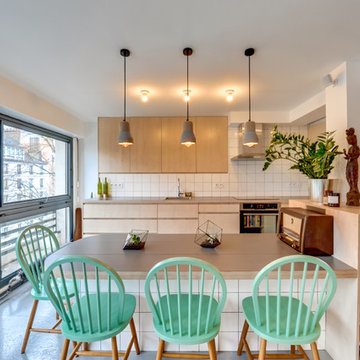
Ispirazione per una sala da pranzo aperta verso la cucina nordica di medie dimensioni con pareti bianche e nessun camino

L'espace salle à manger, avec la table en bois massif et le piètement en acier laqué anthracite. Chaises Ton Merano avec le tissu gris. Le mur entier est habillé d'un rangement fermé avec les parties ouvertes en medium laqué vert.
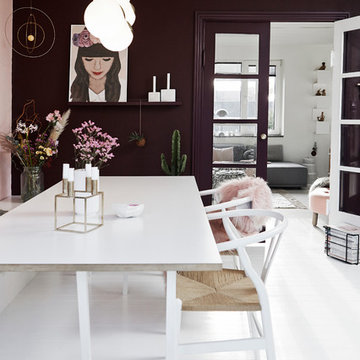
© 2017 Houzz
Immagine di una sala da pranzo nordica di medie dimensioni con pareti multicolore e pavimento bianco
Immagine di una sala da pranzo nordica di medie dimensioni con pareti multicolore e pavimento bianco
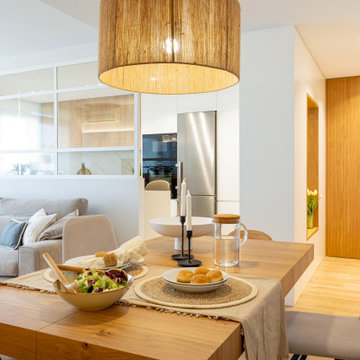
Foto di una sala da pranzo nordica di medie dimensioni con pareti beige e parquet chiaro
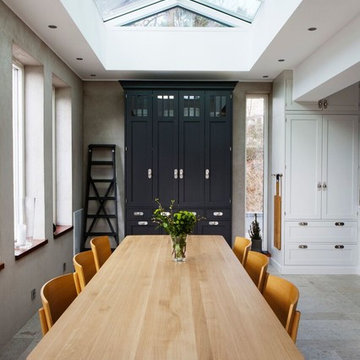
Foto di una sala da pranzo aperta verso il soggiorno scandinava di medie dimensioni con pareti grigie, pavimento in travertino e pavimento beige
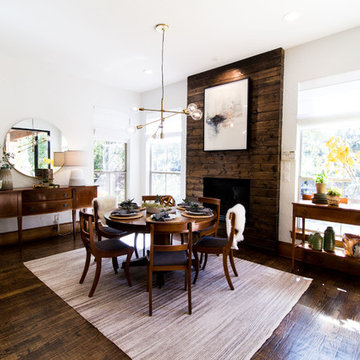
Bethany Jarrell Photography
White Oak, Flat Panel Cabinetry
Galaxy Black Granite
Epitome Quartz
White Subway Tile
Custom Cabinets
Esempio di una grande sala da pranzo aperta verso la cucina scandinava con pareti bianche, parquet scuro, camino classico, cornice del camino in legno e pavimento marrone
Esempio di una grande sala da pranzo aperta verso la cucina scandinava con pareti bianche, parquet scuro, camino classico, cornice del camino in legno e pavimento marrone
Sale da Pranzo scandinave - Foto e idee per arredare
1
