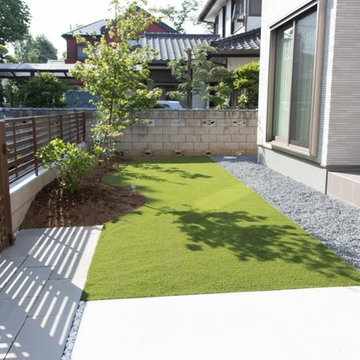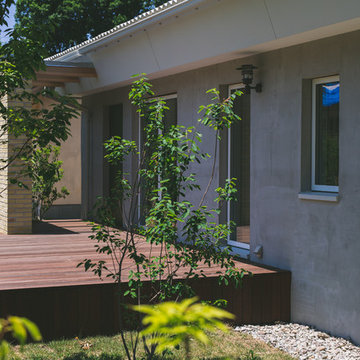Patii e Portici scandinavi davanti casa - Foto e idee
Filtra anche per:
Budget
Ordina per:Popolari oggi
1 - 20 di 105 foto
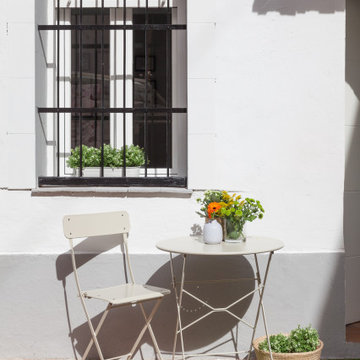
Foto di un patio o portico nordico di medie dimensioni e davanti casa con un giardino in vaso e piastrelle
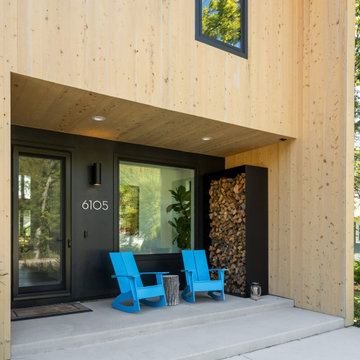
Immagine di un portico nordico di medie dimensioni e davanti casa con lastre di cemento e un tetto a sbalzo
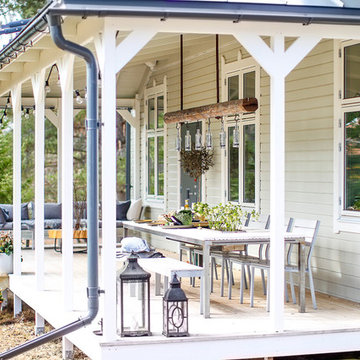
Helén Karlsson
Immagine di un portico nordico di medie dimensioni e davanti casa con un tetto a sbalzo
Immagine di un portico nordico di medie dimensioni e davanti casa con un tetto a sbalzo
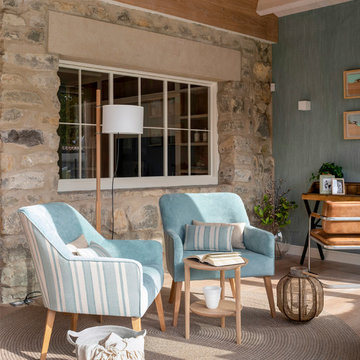
Proyecto de decoración de reforma integral de vivienda: Sube Interiorismo, Bilbao.
Fotografía Erlantz Biderbost
Esempio di un grande patio o portico nordico davanti casa con un tetto a sbalzo
Esempio di un grande patio o portico nordico davanti casa con un tetto a sbalzo
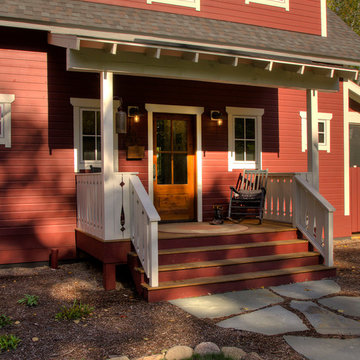
Foto di un portico nordico di medie dimensioni e davanti casa con pedane e un tetto a sbalzo

I built this on my property for my aging father who has some health issues. Handicap accessibility was a factor in design. His dream has always been to try retire to a cabin in the woods. This is what he got.
It is a 1 bedroom, 1 bath with a great room. It is 600 sqft of AC space. The footprint is 40' x 26' overall.
The site was the former home of our pig pen. I only had to take 1 tree to make this work and I planted 3 in its place. The axis is set from root ball to root ball. The rear center is aligned with mean sunset and is visible across a wetland.
The goal was to make the home feel like it was floating in the palms. The geometry had to simple and I didn't want it feeling heavy on the land so I cantilevered the structure beyond exposed foundation walls. My barn is nearby and it features old 1950's "S" corrugated metal panel walls. I used the same panel profile for my siding. I ran it vertical to math the barn, but also to balance the length of the structure and stretch the high point into the canopy, visually. The wood is all Southern Yellow Pine. This material came from clearing at the Babcock Ranch Development site. I ran it through the structure, end to end and horizontally, to create a seamless feel and to stretch the space. It worked. It feels MUCH bigger than it is.
I milled the material to specific sizes in specific areas to create precise alignments. Floor starters align with base. Wall tops adjoin ceiling starters to create the illusion of a seamless board. All light fixtures, HVAC supports, cabinets, switches, outlets, are set specifically to wood joints. The front and rear porch wood has three different milling profiles so the hypotenuse on the ceilings, align with the walls, and yield an aligned deck board below. Yes, I over did it. It is spectacular in its detailing. That's the benefit of small spaces.
Concrete counters and IKEA cabinets round out the conversation.
For those who could not live in a tiny house, I offer the Tiny-ish House.
Photos by Ryan Gamma
Staging by iStage Homes
Design assistance by Jimmy Thornton
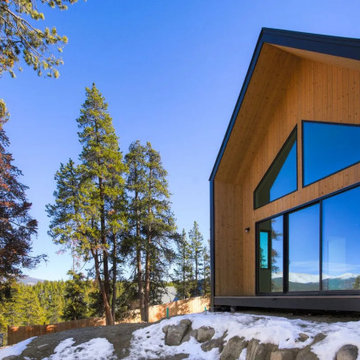
Rocky Mountain Finishes provided the pre-finished LP SmartSide Board and Batten Siding, as well as the prefinished White Fir Siding and Soffit.
Foto di un portico scandinavo di medie dimensioni e davanti casa con pedane e un tetto a sbalzo
Foto di un portico scandinavo di medie dimensioni e davanti casa con pedane e un tetto a sbalzo
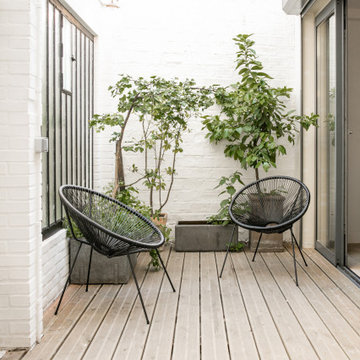
Foto di un patio o portico scandinavo davanti casa con pavimentazioni in mattoni e nessuna copertura
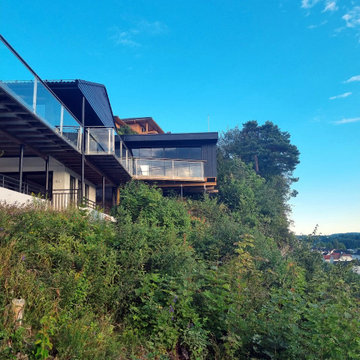
Pour compléter leur maison, cette famille a souhaité agrandir son extérieur en créant un sauna sur pilotis avec vue sur le Fjord. Le projet en bois présente un design discret, élégant, qui se fond parfaitement dans le décor, permettant de compléter la maison traditionnelle bois existante avec harmonie. La grande baie vitrée à l'ouest permet de profiter du coucher du soleil pendant l'utilisation du sauna. L'emplacement de l'extension ne fait pas obstruction à la vue et à l'exposition de la belle terrasse adjacente. La particularité de ce projet ? La structure en pilotis encrée dans la falaise, permettant d'offrir un volume en bois en immersion dans la végétation, pour un effet "cabane moderne".
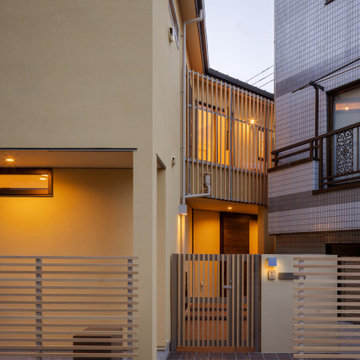
路地の様な玄関アプローチの小道が、居心地良き。
Idee per un portico nordico di medie dimensioni e davanti casa con piastrelle, un tetto a sbalzo e parapetto in legno
Idee per un portico nordico di medie dimensioni e davanti casa con piastrelle, un tetto a sbalzo e parapetto in legno
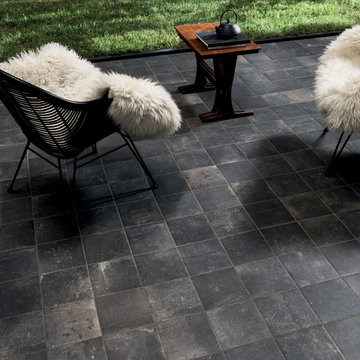
Outdoor tiles with stone look.
Collections: Carriere Du Kronos - Noir
Esempio di un portico nordico davanti casa con piastrelle e un tetto a sbalzo
Esempio di un portico nordico davanti casa con piastrelle e un tetto a sbalzo
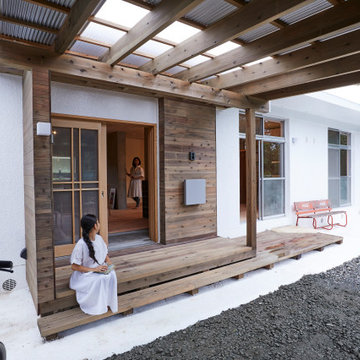
夫婦2人家族のためのリノベーション住宅
photos by Katsumi Simada
Foto di un piccolo portico nordico davanti casa con pedane e un tetto a sbalzo
Foto di un piccolo portico nordico davanti casa con pedane e un tetto a sbalzo
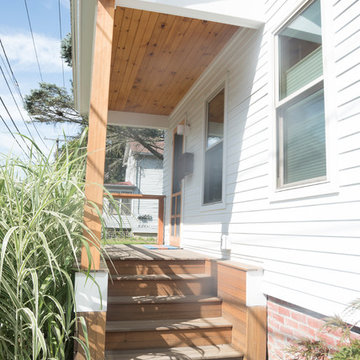
Plantation mahogany decking with cable wire sides to bring a touch of modern to a beautiful deck.
Photo credit: Jennifer Broy
Idee per un portico nordico davanti casa con un tetto a sbalzo
Idee per un portico nordico davanti casa con un tetto a sbalzo

Esempio di un patio o portico nordico di medie dimensioni e davanti casa con un caminetto, pavimentazioni in cemento e una pergola
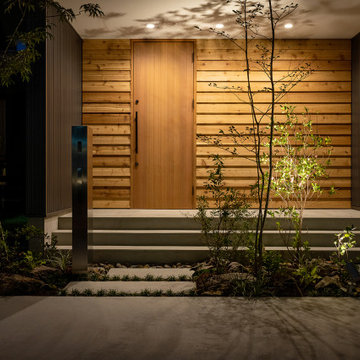
アッパーライトによって軒下に映し出された庭木の影が幻想的な夜のアプローチ空間を作り出します。また、軒下に設置されたライティングによって、鎧張りに張られたレッドシダーの外壁に陰影が生まれ、一層、立体感のある玄関となりました。
Idee per un piccolo portico nordico davanti casa con con illuminazione e pavimentazioni in cemento
Idee per un piccolo portico nordico davanti casa con con illuminazione e pavimentazioni in cemento
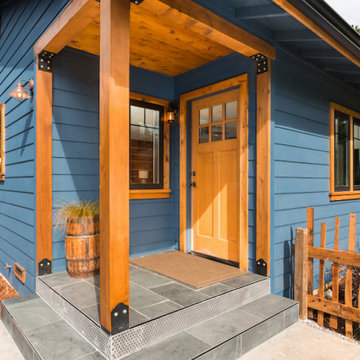
Upgrading the front entrance from a semi-enclosed, unfinished mudroom to an open porch with wood and tiling details.
Idee per un piccolo portico scandinavo davanti casa con piastrelle e un tetto a sbalzo
Idee per un piccolo portico scandinavo davanti casa con piastrelle e un tetto a sbalzo
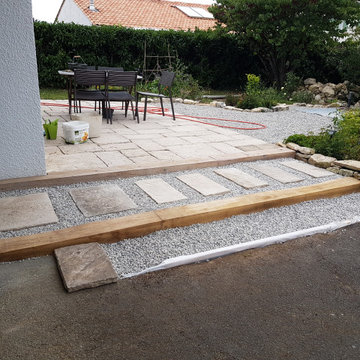
Photo en cours de chantier : Presque fini ! Terrasse remaniée (réemploi des dalles présentes, nettoyées) en alignement avec la maison, création de paliers pour accéder plus naturellement entre entrée / terrasse / jardin !
LEs seuls éléments neufs sont : Traverses paysagères chêne, gravier de granit blanc et bleu. Les murets de pierre sèche, pas japonais étaient déjà sur-place.
Ne manquait que des idées et de la main d'oeuvre.
Et hop une entrée plus dégagée et accueillante !
Patii e Portici scandinavi davanti casa - Foto e idee
1
