267 Foto di case e interni scandinavi

Dans cet appartement moderne, les propriétaires souhaitaient mettre un peu de peps dans leur intérieur!
Nous y avons apporté de la couleur et des meubles sur mesure... Ici, une tête de lit sur mesure ornée d'un joli papier peint est venue remplacer le mur blanc.

Foto di una piccola stanza da bagno per bambini scandinava con ante con riquadro incassato, ante verdi, vasca ad alcova, doccia alcova, WC a due pezzi, piastrelle bianche, pareti bianche, pavimento con piastrelle in ceramica, lavabo sottopiano, top in quarzo composito, pavimento bianco, doccia con tenda, top bianco, due lavabi, mobile bagno sospeso e piastrelle in ceramica

Giovanni Del Brenna
Idee per una piccola stanza da bagno con doccia scandinava con doccia a filo pavimento, WC sospeso, piastrelle blu, piastrelle in ceramica, pareti bianche, pavimento con piastrelle in ceramica, lavabo sospeso, top in superficie solida, pavimento blu, doccia aperta e top bianco
Idee per una piccola stanza da bagno con doccia scandinava con doccia a filo pavimento, WC sospeso, piastrelle blu, piastrelle in ceramica, pareti bianche, pavimento con piastrelle in ceramica, lavabo sospeso, top in superficie solida, pavimento blu, doccia aperta e top bianco
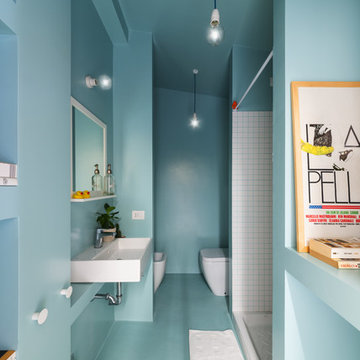
Federico Villa Fotografo
Immagine di una piccola e stretta e lunga stanza da bagno con doccia nordica con doccia alcova, bidè, piastrelle bianche, piastrelle in ceramica, lavabo rettangolare e doccia con tenda
Immagine di una piccola e stretta e lunga stanza da bagno con doccia nordica con doccia alcova, bidè, piastrelle bianche, piastrelle in ceramica, lavabo rettangolare e doccia con tenda

I built this on my property for my aging father who has some health issues. Handicap accessibility was a factor in design. His dream has always been to try retire to a cabin in the woods. This is what he got.
It is a 1 bedroom, 1 bath with a great room. It is 600 sqft of AC space. The footprint is 40' x 26' overall.
The site was the former home of our pig pen. I only had to take 1 tree to make this work and I planted 3 in its place. The axis is set from root ball to root ball. The rear center is aligned with mean sunset and is visible across a wetland.
The goal was to make the home feel like it was floating in the palms. The geometry had to simple and I didn't want it feeling heavy on the land so I cantilevered the structure beyond exposed foundation walls. My barn is nearby and it features old 1950's "S" corrugated metal panel walls. I used the same panel profile for my siding. I ran it vertical to math the barn, but also to balance the length of the structure and stretch the high point into the canopy, visually. The wood is all Southern Yellow Pine. This material came from clearing at the Babcock Ranch Development site. I ran it through the structure, end to end and horizontally, to create a seamless feel and to stretch the space. It worked. It feels MUCH bigger than it is.
I milled the material to specific sizes in specific areas to create precise alignments. Floor starters align with base. Wall tops adjoin ceiling starters to create the illusion of a seamless board. All light fixtures, HVAC supports, cabinets, switches, outlets, are set specifically to wood joints. The front and rear porch wood has three different milling profiles so the hypotenuse on the ceilings, align with the walls, and yield an aligned deck board below. Yes, I over did it. It is spectacular in its detailing. That's the benefit of small spaces.
Concrete counters and IKEA cabinets round out the conversation.
For those who could not live in a tiny house, I offer the Tiny-ish House.
Photos by Ryan Gamma
Staging by iStage Homes
Design assistance by Jimmy Thornton
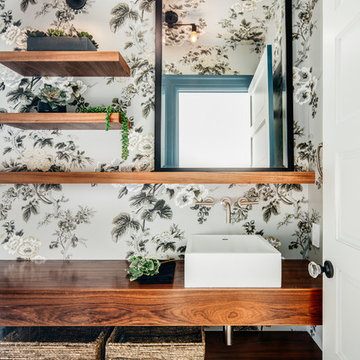
Photo by Christopher Stark.
Idee per una piccola stanza da bagno scandinava con nessun'anta, ante in legno scuro, pareti multicolore, lavabo a bacinella, top in legno e pavimento multicolore
Idee per una piccola stanza da bagno scandinava con nessun'anta, ante in legno scuro, pareti multicolore, lavabo a bacinella, top in legno e pavimento multicolore

Container House interior
Idee per una piccola cucina scandinava con lavello stile country, ante lisce, ante in legno chiaro, top in legno, pavimento in cemento, pavimento beige e top beige
Idee per una piccola cucina scandinava con lavello stile country, ante lisce, ante in legno chiaro, top in legno, pavimento in cemento, pavimento beige e top beige

Création d'une cuisine sur mesure avec équipements intégrés.
Idee per una piccola cucina scandinava con lavello a vasca singola, ante a filo, ante in legno chiaro, top in laminato, paraspruzzi blu, elettrodomestici da incasso, pavimento con piastrelle in ceramica, nessuna isola, pavimento grigio e top blu
Idee per una piccola cucina scandinava con lavello a vasca singola, ante a filo, ante in legno chiaro, top in laminato, paraspruzzi blu, elettrodomestici da incasso, pavimento con piastrelle in ceramica, nessuna isola, pavimento grigio e top blu
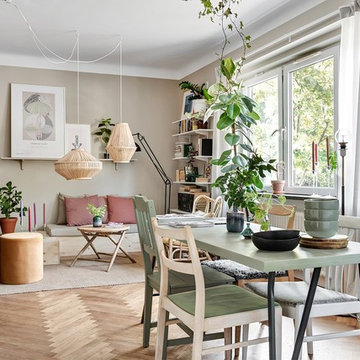
Bjurfors/ SE360
Idee per una piccola sala da pranzo aperta verso il soggiorno scandinava con pareti beige, pavimento in legno massello medio e pavimento beige
Idee per una piccola sala da pranzo aperta verso il soggiorno scandinava con pareti beige, pavimento in legno massello medio e pavimento beige

Chasse, conception et rénovation d'une chambre de bonne de 9m2 avec création d'un espace entièrement ouvert et contemporain : baignoire ilot, cuisine équipée, coin salon et WC. Esthétisme et optimisation pour ce nid avec vue sur tout Paris.

Vista dal bagno verso l'esterno.
Esempio di una piccola stanza da bagno con doccia nordica con nessun'anta, ante in legno chiaro, doccia a filo pavimento, WC sospeso, piastrelle verdi, piastrelle in gres porcellanato, pareti verdi, pavimento in gres porcellanato, lavabo integrato, top in legno, pavimento grigio, doccia aperta e top marrone
Esempio di una piccola stanza da bagno con doccia nordica con nessun'anta, ante in legno chiaro, doccia a filo pavimento, WC sospeso, piastrelle verdi, piastrelle in gres porcellanato, pareti verdi, pavimento in gres porcellanato, lavabo integrato, top in legno, pavimento grigio, doccia aperta e top marrone
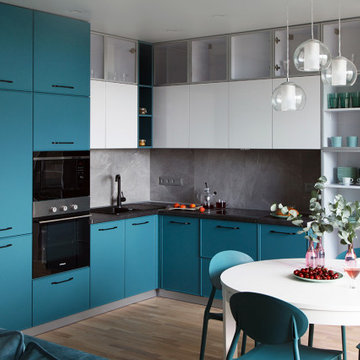
Ispirazione per una piccola cucina nordica con lavello sottopiano, ante con bugna sagomata, ante turchesi, paraspruzzi grigio, paraspruzzi in gres porcellanato, elettrodomestici neri, nessuna isola, pavimento beige e top nero

Linéaire réalisé sur-mesure en bois de peuplier.
L'objectif était d'agrandir l'espace de préparation, de créer du rangement supplémentaire et d'organiser la zone de lavage autour du timbre en céramique d'origine.
Le tout harmoniser par le bois de peuplier et un fin plan de travail en céramique.
Garder apparente la partie technique (chauffe-eau et tuyaux) est un parti-pris. Tout comme celui de conserver la carrelage et la faïence.
Ce linéaire est composé de gauche à droite d'un réfrigérateur sous plan, d'un four + tiroir et d'une plaque gaz, d'un coulissant à épices, d'un lave-linge intégré et d'un meuble sous évier. Ce dernier est sur-mesure afin de s'adapter aux dimensions de l'évier en céramique.

The brief for this unique kitchen was for it to be ‘a huge piece of furniture’. Well….. challenge accepted. To achieve this goal, we knew that we needed to approach the design from the details outwards, so we started with the cabinet doors. As the kitchen was to be over three levels rather than the traditional two, and because we wanted to articulate the idea of ‘furniture’ rather than ‘kitchen cabinets’, we designed three complimentary cabinet doors, each with their own personalities.
Door pulls and pan hooks were made from beautiful hexagonal brass rods, and drawers were lined for cutlery, utensils and cookware. A slim shelf above the splashback provided a place for kitchen essentials like salt and oil. The mid-level of the kitchen was kept clean and uncluttered by means of our signature F+B ‘School House’ off-white lacquer, so that the wood didn’t feel overpowering.
But the main event is the truss shelf that spans the open side of the kitchen like a portal frame. This beautifully detailed piece of Japanese-inspired design gives space for the client’s collection of Asian ceramics, and for our bespoke Japanese shoji paper lanterns, which light the space.
A unique kitchen, handmade like only a furniture maker could.
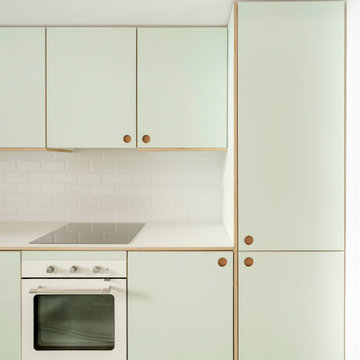
Idee per una piccola cucina nordica con lavello da incasso, ante in stile shaker, ante verdi, top in laminato, paraspruzzi bianco, paraspruzzi con piastrelle in ceramica, elettrodomestici in acciaio inossidabile, pavimento in cemento, nessuna isola, pavimento grigio e top verde

Lidesign
Immagine di una piccola lavanderia multiuso scandinava con lavello da incasso, ante lisce, ante bianche, top in laminato, paraspruzzi beige, paraspruzzi in gres porcellanato, pareti verdi, pavimento in gres porcellanato, lavatrice e asciugatrice affiancate, pavimento beige, top bianco e soffitto ribassato
Immagine di una piccola lavanderia multiuso scandinava con lavello da incasso, ante lisce, ante bianche, top in laminato, paraspruzzi beige, paraspruzzi in gres porcellanato, pareti verdi, pavimento in gres porcellanato, lavatrice e asciugatrice affiancate, pavimento beige, top bianco e soffitto ribassato
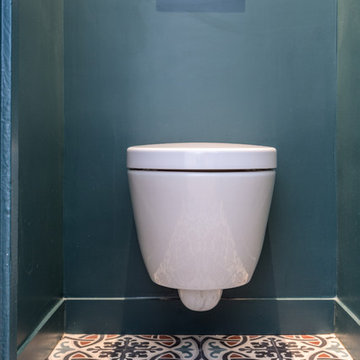
Foto di un piccolo bagno di servizio nordico con WC sospeso, pavimento in cementine, pareti blu, pavimento multicolore, piastrelle blu e top bianco
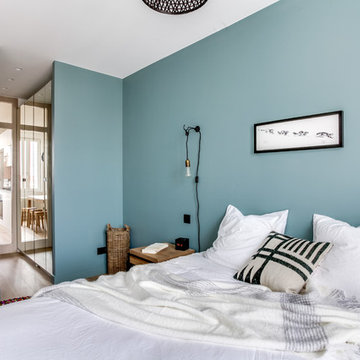
Chambre avec cache-radiateur sur mesure, chevet Universo Positivo, lampe de chevet Watt et Weke, mur Oval room blue de chez Farrow and ball, parquet chêne pur mat.
Châssis fixe au fond du dressing pour permettre de favoriser le côté traversant de l'appartement, donnant énormément de lumière dans le dressing, la chambre et la cuisine.
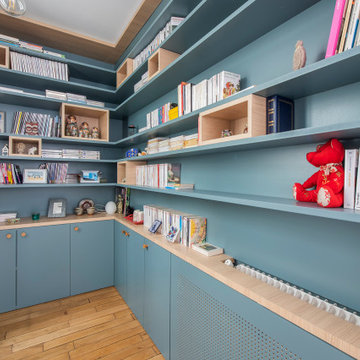
Notre cliente venait de faire l’acquisition d’un appartement au charme parisien. On y retrouve de belles moulures, un parquet à l’anglaise et ce sublime poêle en céramique. Néanmoins, le bien avait besoin d’un coup de frais et une adaptation aux goûts de notre cliente !
Dans l’ensemble, nous avons travaillé sur des couleurs douces. L’exemple le plus probant : la cuisine. Elle vient se décliner en plusieurs bleus clairs. Notre cliente souhaitant limiter la propagation des odeurs, nous l’avons fermée avec une porte vitrée. Son style vient faire écho à la verrière du bureau afin de souligner le caractère de l’appartement.
Le bureau est une création sur-mesure. A mi-chemin entre le bureau et la bibliothèque, il est un coin idéal pour travailler sans pour autant s’isoler. Ouvert et avec sa verrière, il profite de la lumière du séjour où la luminosité est maximisée grâce aux murs blancs.
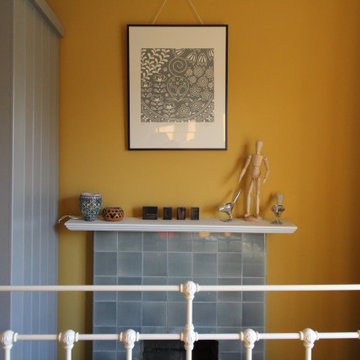
Sometimes what a small bedroom needs is a rich wall colour, to create a cosy inviting space. Here we have Yellow Pink, by Little Greene Paint Company looking fabulous with Wimborne White on the woodwork and ceilings and Elmore fabric curtains in Feather Grey by Romo. We have managed to squeeze a small double bed in, with a bedside chest of drawers and a beautiful linen cupboard too. Check out the original tiled fireplace, what beautiful soft grey tiles, a dream to match up to.
267 Foto di case e interni scandinavi
1

















