40 Foto di case e interni scandinavi

Foto di un ampio soggiorno nordico aperto con pareti grigie, pavimento in cemento e nessun camino
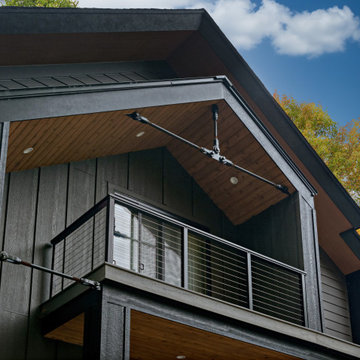
Esempio della villa ampia grigia scandinava a due piani con rivestimenti misti, tetto a capanna, copertura mista e tetto nero
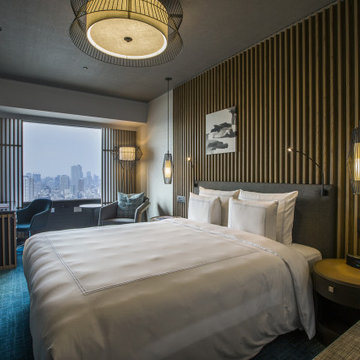
Service : Guest Rooms
Location : 大阪市中央区
Area : 52 rooms
Completion : AUG / 2016
Designer : T.Fujimoto / N.Sueki
Photos : 329 Photo Studio
Link : http://www.swissotel-osaka.co.jp/

Large contemporary Scandi-style entrance hall, London townhouse.
Idee per un ampio ingresso o corridoio nordico con pareti bianche, parquet chiaro e pavimento marrone
Idee per un ampio ingresso o corridoio nordico con pareti bianche, parquet chiaro e pavimento marrone
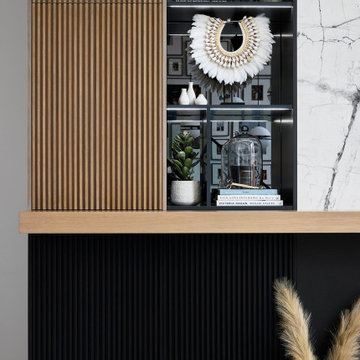
On the left, we carry fluted wood cabinet doors from the floor to the ceiling hiding extra storage and carrying in some natural texture. Below the mantle, the cabinets carry across 4-feet wide, while at the top, we took them 2-feet wide and then transitioned to open shelving with gray mirror backs. Slim, linear lights illuminate the shelving at night and highlight all the accessories that we styled in them.
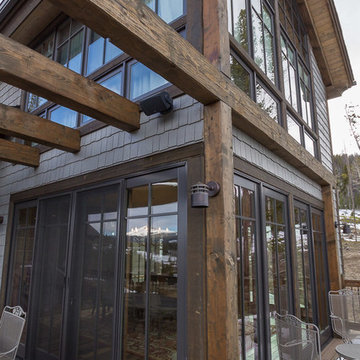
Photo Credit: TammiTPhotography
Ispirazione per la facciata di una casa ampia marrone scandinava a due piani con rivestimento in legno
Ispirazione per la facciata di una casa ampia marrone scandinava a due piani con rivestimento in legno
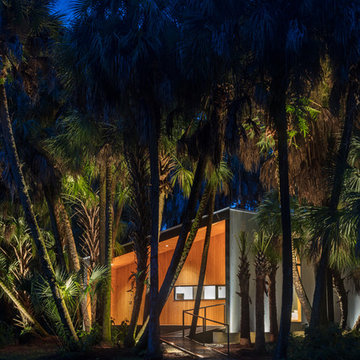
I built this on my property for my aging father who has some health issues. Handicap accessibility was a factor in design. His dream has always been to try retire to a cabin in the woods. This is what he got.
It is a 1 bedroom, 1 bath with a great room. It is 600 sqft of AC space. The footprint is 40' x 26' overall.
The site was the former home of our pig pen. I only had to take 1 tree to make this work and I planted 3 in its place. The axis is set from root ball to root ball. The rear center is aligned with mean sunset and is visible across a wetland.
The goal was to make the home feel like it was floating in the palms. The geometry had to simple and I didn't want it feeling heavy on the land so I cantilevered the structure beyond exposed foundation walls. My barn is nearby and it features old 1950's "S" corrugated metal panel walls. I used the same panel profile for my siding. I ran it vertical to match the barn, but also to balance the length of the structure and stretch the high point into the canopy, visually. The wood is all Southern Yellow Pine. This material came from clearing at the Babcock Ranch Development site. I ran it through the structure, end to end and horizontally, to create a seamless feel and to stretch the space. It worked. It feels MUCH bigger than it is.
I milled the material to specific sizes in specific areas to create precise alignments. Floor starters align with base. Wall tops adjoin ceiling starters to create the illusion of a seamless board. All light fixtures, HVAC supports, cabinets, switches, outlets, are set specifically to wood joints. The front and rear porch wood has three different milling profiles so the hypotenuse on the ceilings, align with the walls, and yield an aligned deck board below. Yes, I over did it. It is spectacular in its detailing. That's the benefit of small spaces.
Concrete counters and IKEA cabinets round out the conversation.
For those who cannot live tiny, I offer the Tiny-ish House.
Photos by Ryan Gamma
Staging by iStage Homes
Design Assistance Jimmy Thornton
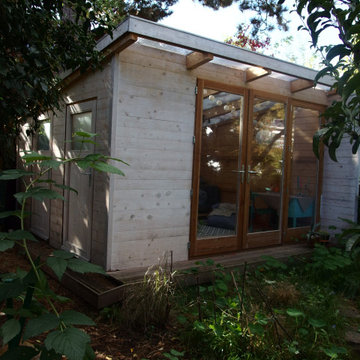
Ansicht von der Seite
Idee per ampi garage e rimesse indipendenti scandinavi con ufficio, studio o laboratorio
Idee per ampi garage e rimesse indipendenti scandinavi con ufficio, studio o laboratorio
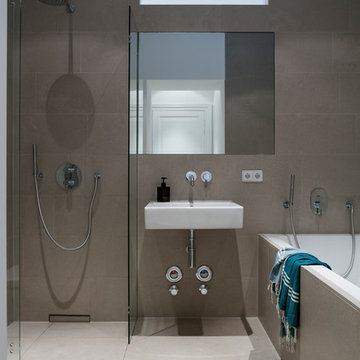
Cooperation Partners: Fantastic Frank & Magnus Pettersson Photography
Ispirazione per un'ampia stanza da bagno padronale nordica con vasca da incasso, doccia a filo pavimento, WC sospeso, piastrelle grigie, piastrelle in ceramica, pareti grigie, pavimento in cementine, lavabo da incasso, pavimento beige, doccia aperta e top bianco
Ispirazione per un'ampia stanza da bagno padronale nordica con vasca da incasso, doccia a filo pavimento, WC sospeso, piastrelle grigie, piastrelle in ceramica, pareti grigie, pavimento in cementine, lavabo da incasso, pavimento beige, doccia aperta e top bianco
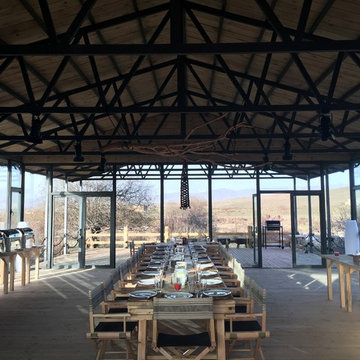
A multifunctional space allowing for group gatherings, yoga and events. Exposed steel trusses and wood ceiling create a modern rustic style. Floor to ceiling glass panels allow for spectacular views of the surroundings and with glass doors leading to a large deck space, the outdoors are brought in. Photos by Norden Camp www.NordenTravel.com
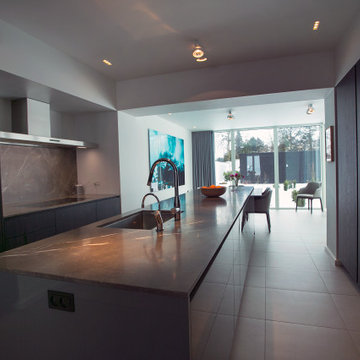
Et top designet køkken til et meget smukt hus. Her er valgt en kombination af røget eg fronter og højglans lysegrå.
Køkkenet er designet med høje "pocket doors" så alt kan gemmes væk, når den store skydedør mod spisestuen åbnes op. Spisepladsen i køkkenet er i forbindelse med køkken øen og lavet eksklusivt i samme træsort. Stolene er i lysegrå læder, med ben i røget eg.
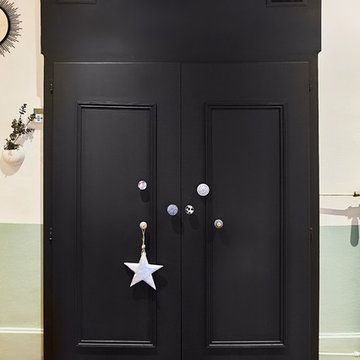
Audrey Cornu
Ispirazione per un ampio ingresso o corridoio scandinavo con pareti bianche, parquet scuro e pavimento marrone
Ispirazione per un ampio ingresso o corridoio scandinavo con pareti bianche, parquet scuro e pavimento marrone
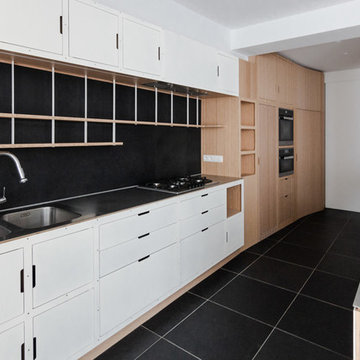
Idee per un'ampia cucina nordica con lavello integrato, ante a filo, ante in legno chiaro, top in acciaio inossidabile, paraspruzzi nero, paraspruzzi in ardesia, elettrodomestici da incasso, pavimento in ardesia e pavimento nero
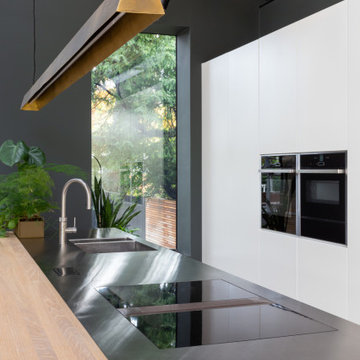
A showstopper!
This Scandinavian styled kitchen is set to impress featuring a beautiful large white pigmented oak island. The worktop is particularly unique in that it is half oak and half stainless steel.
The open planned kitchen merges into the living room making this the perfect entertaining area. Even this family’s house rabbits love bouncing around the kitchen!
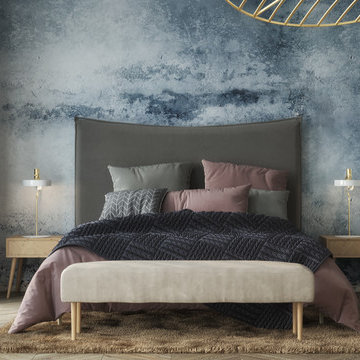
Luxury open space master bedroom design with white walls, furniture in variations of grey, and details of colour to give it more personality. Wooden floor gives the charm needed. Stunning bathroom with a big walk-in shower, bathtub and double sink in marble. Separate wc in marble, buit-in closet, bureau space and terrace.
Copper tones are very present in the project, both in lamps and in the faucets.
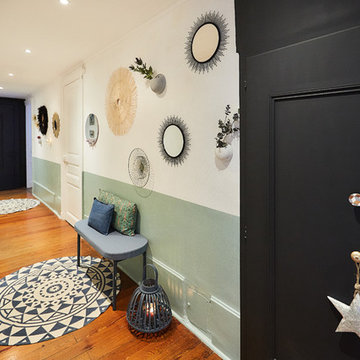
Audrey Cornu
Idee per un ampio ingresso o corridoio scandinavo con pareti bianche, parquet scuro e pavimento marrone
Idee per un ampio ingresso o corridoio scandinavo con pareti bianche, parquet scuro e pavimento marrone
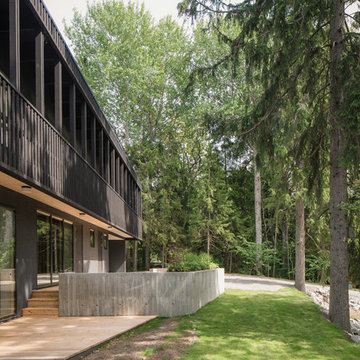
Immagine della facciata di una casa ampia nera scandinava a due piani con rivestimento in legno e tetto piano
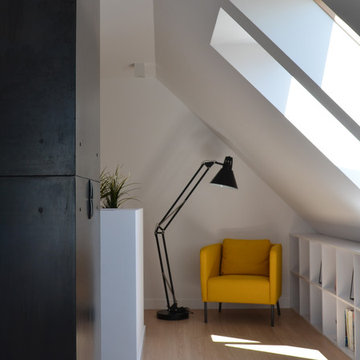
aranżacja wnętrz koszalin, aranżacja wnętrz koszalin zachodniopomorskie, architektura wnętrz koszalin, wystrój wnętrz koszalin, wnętrza koszalin, styliści koszalin, dekorator wnetrz koszalin, aranżacje wnętrz koszalin, projektowanie wnętrz koszalin, aranżacja wnętrz Koszalin, projektowanie wnętrz Koszalin, projektant wnętrz Koszalin, biuro projektowe Koszalin, aranżacja wnętrz, projektowanie wnętrz, projektant wnętrz, projektowanie mebli, projektowanie łazienek
http://www.fabryka-wnetrz.com
http://www.facebook.com/fabrykawnetrz1
https://twitter.com/fabryka_wnetrz
http://instagram.com/fabrykawnetrz
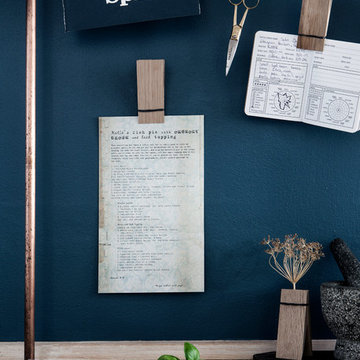
Diese modernen, aus massivem Eichenholz gefertigten Deko-Holzklammern PINCH von Moebe, begeistern durch ihr simples und schlichtes Design. Ob als Notizhalter, Platzkärtchenhalter oder Postkartenhalter, diese einfache Konstruktion ist vielseitig einsetzbar. Mittels eines vorhandenen kleinen Lochs und einem Stift ist es möglich, die Holzklammern an der Wand zu befestigen. So haben sie Ihre Notizen noch besser im Blick und das ganze sieht sogar noch einzigartig und stylisch aus. Eine clevere und simple Dekoidee.
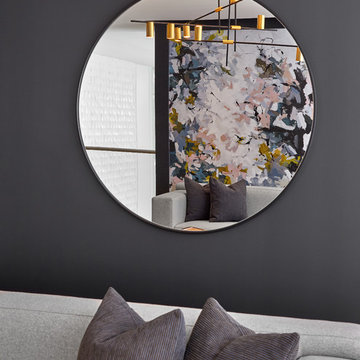
Esempio di un ampio soggiorno nordico aperto con pareti bianche, moquette, camino classico, cornice del camino piastrellata, nessuna TV e pavimento grigio
40 Foto di case e interni scandinavi
1

















