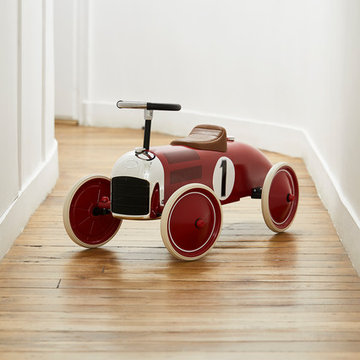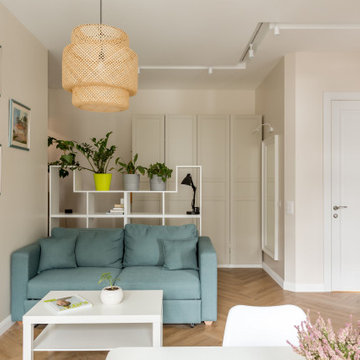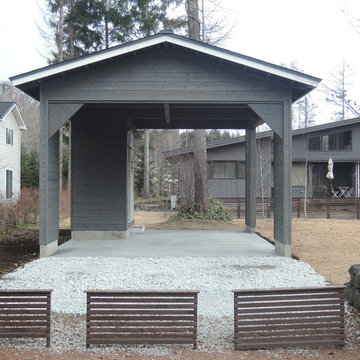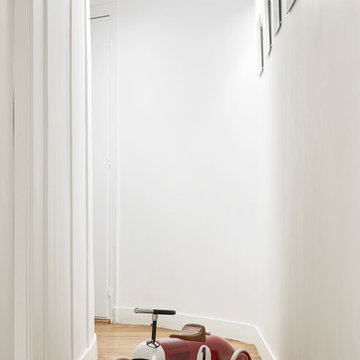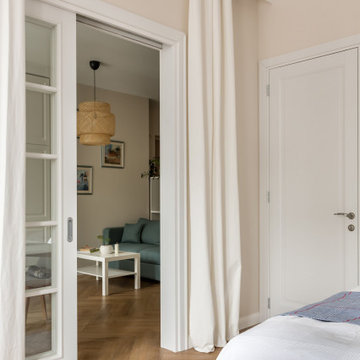26 Foto di case e interni scandinavi
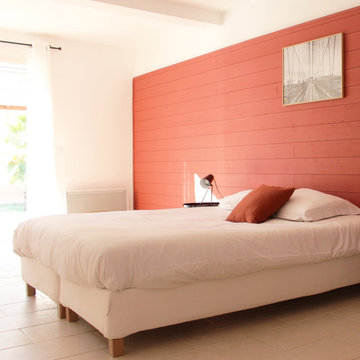
Chambre épurée avec mur lambris bois rouge et lit double 160 cm.
Foto di un'ampia camera matrimoniale scandinava con pareti rosse, pavimento in travertino, nessun camino, pavimento bianco e pareti in perlinato
Foto di un'ampia camera matrimoniale scandinava con pareti rosse, pavimento in travertino, nessun camino, pavimento bianco e pareti in perlinato
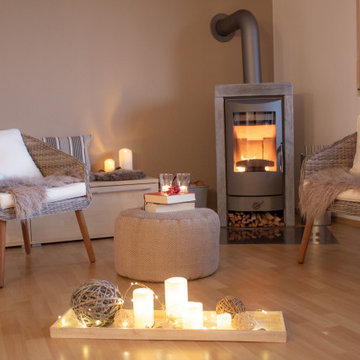
Immagine di un ampio soggiorno nordico con pareti marroni, pavimento in laminato, stufa a legna, cornice del camino in pietra, pavimento beige e carta da parati
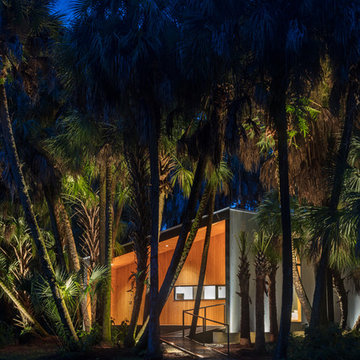
I built this on my property for my aging father who has some health issues. Handicap accessibility was a factor in design. His dream has always been to try retire to a cabin in the woods. This is what he got.
It is a 1 bedroom, 1 bath with a great room. It is 600 sqft of AC space. The footprint is 40' x 26' overall.
The site was the former home of our pig pen. I only had to take 1 tree to make this work and I planted 3 in its place. The axis is set from root ball to root ball. The rear center is aligned with mean sunset and is visible across a wetland.
The goal was to make the home feel like it was floating in the palms. The geometry had to simple and I didn't want it feeling heavy on the land so I cantilevered the structure beyond exposed foundation walls. My barn is nearby and it features old 1950's "S" corrugated metal panel walls. I used the same panel profile for my siding. I ran it vertical to match the barn, but also to balance the length of the structure and stretch the high point into the canopy, visually. The wood is all Southern Yellow Pine. This material came from clearing at the Babcock Ranch Development site. I ran it through the structure, end to end and horizontally, to create a seamless feel and to stretch the space. It worked. It feels MUCH bigger than it is.
I milled the material to specific sizes in specific areas to create precise alignments. Floor starters align with base. Wall tops adjoin ceiling starters to create the illusion of a seamless board. All light fixtures, HVAC supports, cabinets, switches, outlets, are set specifically to wood joints. The front and rear porch wood has three different milling profiles so the hypotenuse on the ceilings, align with the walls, and yield an aligned deck board below. Yes, I over did it. It is spectacular in its detailing. That's the benefit of small spaces.
Concrete counters and IKEA cabinets round out the conversation.
For those who cannot live tiny, I offer the Tiny-ish House.
Photos by Ryan Gamma
Staging by iStage Homes
Design Assistance Jimmy Thornton
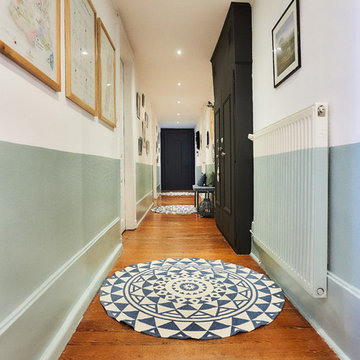
Audrey Cornu
Ispirazione per un ampio ingresso o corridoio scandinavo con pareti bianche, parquet scuro e pavimento marrone
Ispirazione per un ampio ingresso o corridoio scandinavo con pareti bianche, parquet scuro e pavimento marrone
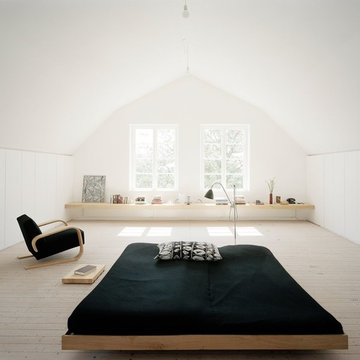
Ispirazione per un'ampia camera matrimoniale scandinava con pareti bianche, parquet chiaro e nessun camino
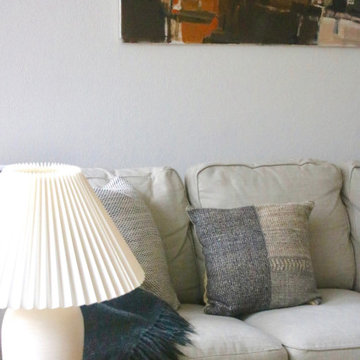
Foto di un ampio soggiorno nordico aperto con pareti bianche, pavimento in terracotta, camino classico, cornice del camino in intonaco e pavimento arancione
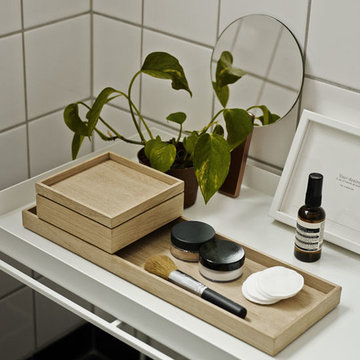
Geradliniges Design und Funktionalität zeichnen die Holzschale NOMAD TRAY von Skagerak aus, die zugleich als Deko-Ablage und Serviertablett genutzt werden kann. Im typisch skandinavischen Stil gefertigt, vereint sie natürliches Material und eine schlichte Form.
NOMAD TRAY erfreut seinen Nutzer über viele Jahre hinweg. Hochwertiges, FSC zertifiziertes Eichenholz verleiht der Schale ihre Langlebigkeit während das zeitlos, schlichte Design viel Freiraum für individuelle Dekorationsmöglichkeiten zulässt, sodass Sie NOMAD TRAY als Deko-Ablage stets neu gestalten können. In der kalten Jahreszeit schaffen gemütliche Kerzenensembles eine warme Atmosphäre, während Sand und kleine Muscheln im Sommer Lust auf Urlaub machen.
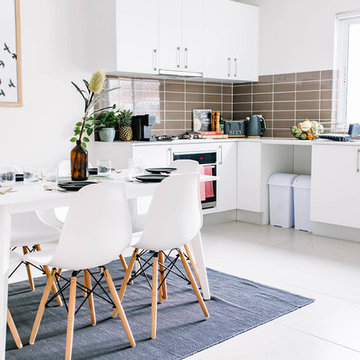
kitchen styling
Foto di un'ampia cucina nordica con lavello a doppia vasca, ante lisce, ante bianche, top in quarzo composito, paraspruzzi marrone, paraspruzzi con piastrelle in ceramica, elettrodomestici neri, pavimento con piastrelle in ceramica, nessuna isola, pavimento beige e top bianco
Foto di un'ampia cucina nordica con lavello a doppia vasca, ante lisce, ante bianche, top in quarzo composito, paraspruzzi marrone, paraspruzzi con piastrelle in ceramica, elettrodomestici neri, pavimento con piastrelle in ceramica, nessuna isola, pavimento beige e top bianco
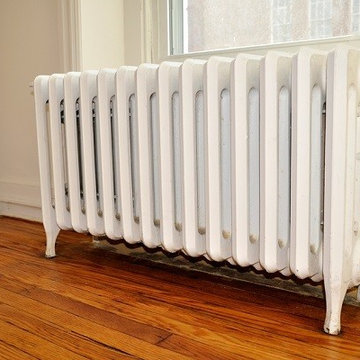
No Painted yet - We totally restore radiators like this to there former glory if not even better
Immagine di ampi case e interni nordici
Immagine di ampi case e interni nordici
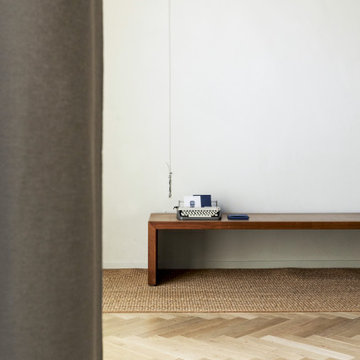
Ispirazione per un ampio ingresso con vestibolo nordico con pareti bianche, parquet chiaro, una porta in metallo e pavimento beige
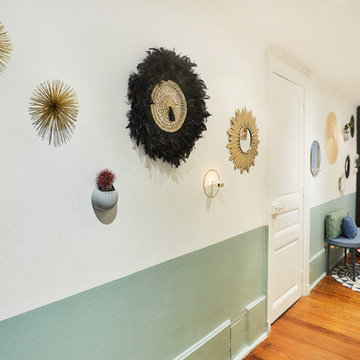
Audrey Cornu
Idee per un ampio ingresso o corridoio nordico con pareti bianche, parquet scuro e pavimento marrone
Idee per un ampio ingresso o corridoio nordico con pareti bianche, parquet scuro e pavimento marrone
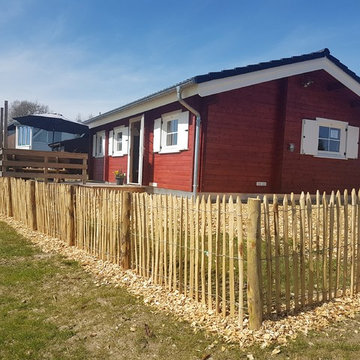
Aussenansicht Musterhaus im Ferienhausgebiet Schnipperinger Mühle
Immagine della facciata di una casa ampia scandinava a un piano con rivestimento in legno, tetto a capanna e copertura in tegole
Immagine della facciata di una casa ampia scandinava a un piano con rivestimento in legno, tetto a capanna e copertura in tegole
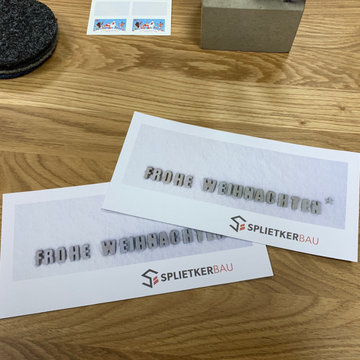
Wir wünschen Frohe Weihnachten und einen guten Start ins neue Jahr!
Voller Mut und Zuversicht freuen wir uns schon jetzt auf das nächste Jahr und viele gemeinsame Bauprojekte.
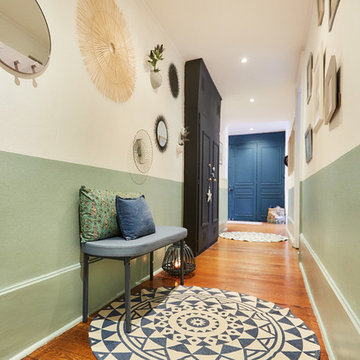
Audrey Cornu
Ispirazione per un ampio ingresso o corridoio nordico con pareti bianche, parquet scuro e pavimento marrone
Ispirazione per un ampio ingresso o corridoio nordico con pareti bianche, parquet scuro e pavimento marrone
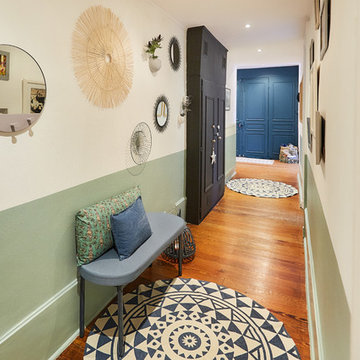
Audrey Cornu
Ispirazione per un ampio ingresso o corridoio scandinavo con pareti bianche, parquet scuro e pavimento marrone
Ispirazione per un ampio ingresso o corridoio scandinavo con pareti bianche, parquet scuro e pavimento marrone
26 Foto di case e interni scandinavi
1


















