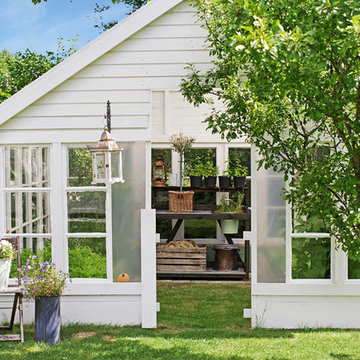350 Foto di case e interni scandinavi

The en suite leading off the master bedroom. The colour was to flow and the black and white flooring breaks up the green.
Details such as the ridged shower screen just elevate the design.
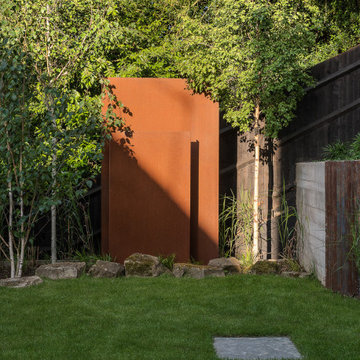
Japanese style garden with Corten steel abstract sculpture
Immagine di un piccolo giardino nordico esposto a mezz'ombra dietro casa con recinzione in legno
Immagine di un piccolo giardino nordico esposto a mezz'ombra dietro casa con recinzione in legno

Salón de estilo nórdico, luminoso y acogedor con gran contraste entre tonos blancos y negros.
Idee per un soggiorno scandinavo di medie dimensioni e aperto con pareti bianche, parquet chiaro, camino classico, cornice del camino in metallo, pavimento bianco e soffitto a volta
Idee per un soggiorno scandinavo di medie dimensioni e aperto con pareti bianche, parquet chiaro, camino classico, cornice del camino in metallo, pavimento bianco e soffitto a volta

Master suite addition to an existing 20's Spanish home in the heart of Sherman Oaks, approx. 300+ sq. added to this 1300sq. home to provide the needed master bedroom suite. the large 14' by 14' bedroom has a 1 lite French door to the back yard and a large window allowing much needed natural light, the new hardwood floors were matched to the existing wood flooring of the house, a Spanish style arch was done at the entrance to the master bedroom to conform with the rest of the architectural style of the home.
The master bathroom on the other hand was designed with a Scandinavian style mixed with Modern wall mounted toilet to preserve space and to allow a clean look, an amazing gloss finish freestanding vanity unit boasting wall mounted faucets and a whole wall tiled with 2x10 subway tile in a herringbone pattern.
For the floor tile we used 8x8 hand painted cement tile laid in a pattern pre determined prior to installation.
The wall mounted toilet has a huge open niche above it with a marble shelf to be used for decoration.
The huge shower boasts 2x10 herringbone pattern subway tile, a side to side niche with a marble shelf, the same marble material was also used for the shower step to give a clean look and act as a trim between the 8x8 cement tiles and the bark hex tile in the shower pan.
Notice the hidden drain in the center with tile inserts and the great modern plumbing fixtures in an old work antique bronze finish.
A walk-in closet was constructed as well to allow the much needed storage space.
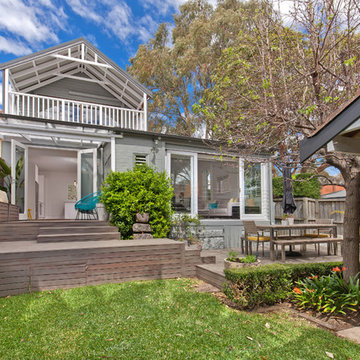
Decking platforms to connect kitchen and entertaining areas.
Idee per un patio o portico scandinavo di medie dimensioni e dietro casa con pedane
Idee per un patio o portico scandinavo di medie dimensioni e dietro casa con pedane
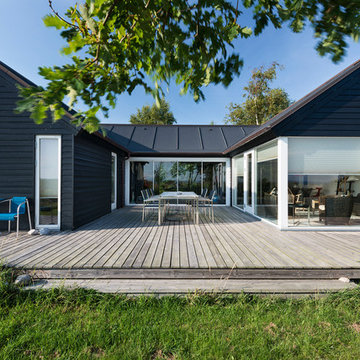
Immagine della facciata di una casa grande nera scandinava a un piano con tetto a capanna e rivestimento in legno

A single-story ranch house in Austin received a new look with a two-story addition, limewashed brick, black architectural windows, and new landscaping.
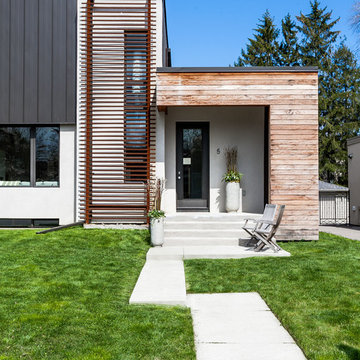
Listing Realtor: Geoffrey Grace
Photographer: Rob Howloka at Birdhouse Media
Ispirazione per la villa grande bianca scandinava a due piani con rivestimenti misti e tetto piano
Ispirazione per la villa grande bianca scandinava a due piani con rivestimenti misti e tetto piano

A Scandinavian modern home in Shorewood, Minnesota with simple gable roof forms, black exterior, elevated patio, and black brick fireplace. Floor to ceiling windows provide expansive views of the lake.

The beautifully warm and organic feel of Laminex "Possum Natural" cabinets teamed with the natural birch ply open shelving and birch edged benchtop, make this snug kitchen space warm and inviting.
We are also totally loving the white appliances and sink that help open up and brighten the space. And check out that pantry! Practical drawers make for easy access to all your goodies!
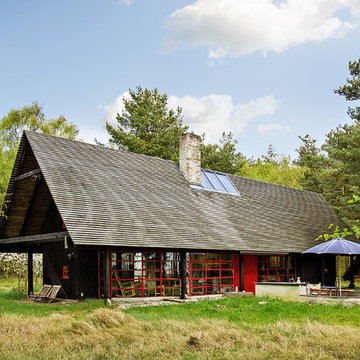
Ispirazione per la facciata di una casa grande nera scandinava a due piani con tetto a capanna e rivestimento in vetro
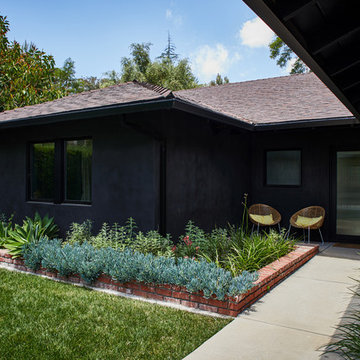
Exterior entry
Landscape design by Meg Rushing Coffee
Photo by Dan Arnold
Foto della villa nera scandinava a un piano di medie dimensioni con rivestimento in stucco, tetto a padiglione e copertura a scandole
Foto della villa nera scandinava a un piano di medie dimensioni con rivestimento in stucco, tetto a padiglione e copertura a scandole
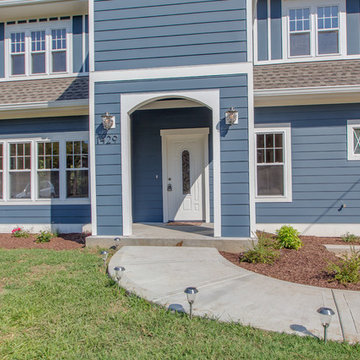
Audrey Spillman
Immagine della facciata di una casa grande blu scandinava a due piani con rivestimento con lastre in cemento e tetto a capanna
Immagine della facciata di una casa grande blu scandinava a due piani con rivestimento con lastre in cemento e tetto a capanna

Foto di una stanza da bagno padronale scandinava di medie dimensioni con lavabo integrato, ante lisce, ante in legno chiaro, top in legno, vasca freestanding, doccia aperta, WC monopezzo, piastrelle blu, piastrelle di vetro, pareti bianche e pavimento con piastrelle in ceramica
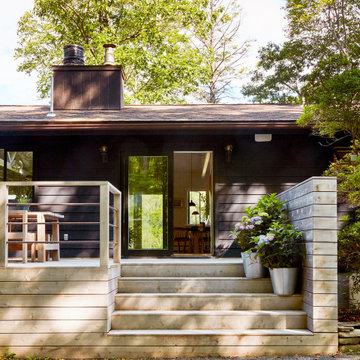
We built the deck with STK-grade cedar that continuously wrap the sides and risers. Railings are 1" copper piping.
Immagine di una grande terrazza scandinava dietro casa con nessuna copertura
Immagine di una grande terrazza scandinava dietro casa con nessuna copertura
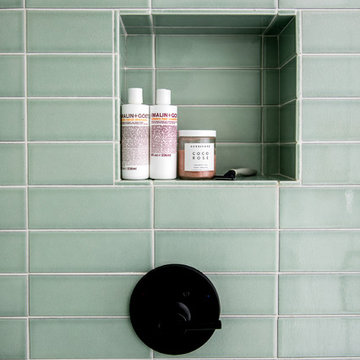
Glazed Edge niche trim in Salton Sea 3 x 9
Idee per una grande stanza da bagno padronale nordica con ante lisce, ante bianche, vasca freestanding, doccia alcova, piastrelle verdi, piastrelle in ceramica, pareti bianche, pavimento con piastrelle in ceramica, lavabo sottopiano, top in quarzite, pavimento verde, porta doccia a battente e top bianco
Idee per una grande stanza da bagno padronale nordica con ante lisce, ante bianche, vasca freestanding, doccia alcova, piastrelle verdi, piastrelle in ceramica, pareti bianche, pavimento con piastrelle in ceramica, lavabo sottopiano, top in quarzite, pavimento verde, porta doccia a battente e top bianco
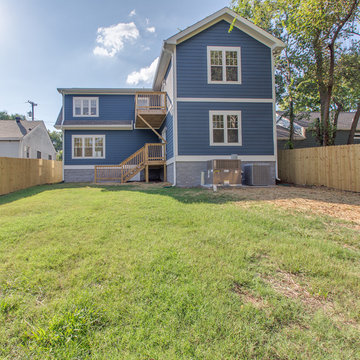
Audrey Spillman
Esempio della facciata di una casa grande blu scandinava a due piani con rivestimento con lastre in cemento e tetto a capanna
Esempio della facciata di una casa grande blu scandinava a due piani con rivestimento con lastre in cemento e tetto a capanna
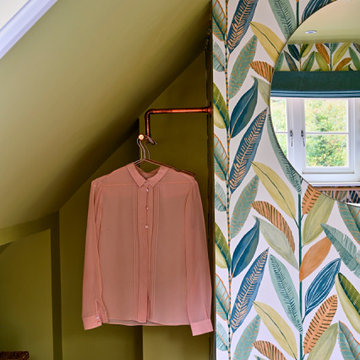
Inspired by fantastic views, there was a strong emphasis on natural materials and lots of textures to create a hygge space.
Immagine di una camera degli ospiti scandinava di medie dimensioni con pareti verdi, moquette, nessun camino, pavimento beige e carta da parati
Immagine di una camera degli ospiti scandinava di medie dimensioni con pareti verdi, moquette, nessun camino, pavimento beige e carta da parati
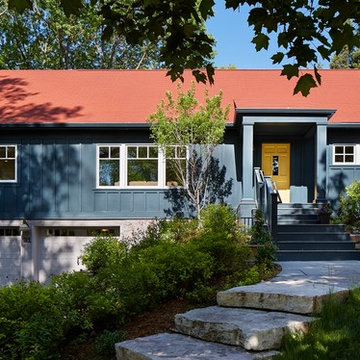
Photography by Corey Gaffer
Ispirazione per la facciata di una casa blu scandinava a due piani di medie dimensioni con rivestimento con lastre in cemento
Ispirazione per la facciata di una casa blu scandinava a due piani di medie dimensioni con rivestimento con lastre in cemento
350 Foto di case e interni scandinavi
1


















