117 Foto di case e interni scandinavi
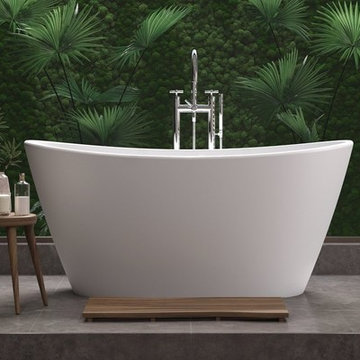
This is a bath made for sharing, with dimensions and features focused on two-person pleasure. The generous interior – over 5ft (155 cm) long at its top rim, and ergonomically- styled sloping sides allow two to recline at ease, enjoying the warmth, comfort, and companionship of their private bathing sanctuary.
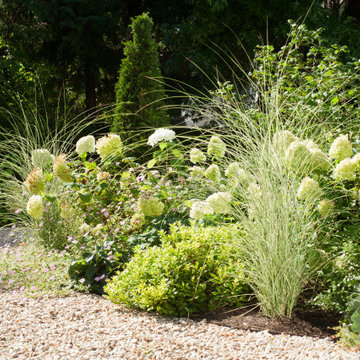
We were asked to design and plant the driveway and gardens surrounding a substantial period property in Cobham. Our Scandinavian clients wanted a soft and natural look to the planting. We used long flowering shrubs and perennials to extend the season of flower, and combined them with a mix of beautifully textured evergreen plants to give year-round structure. We also mixed in a range of grasses for movement which also give a more contemporary look.
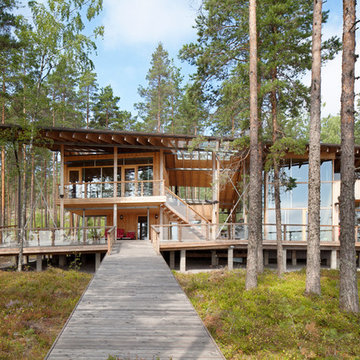
Ispirazione per la villa grande marrone scandinava a due piani con rivestimento in legno, tetto piano e copertura verde
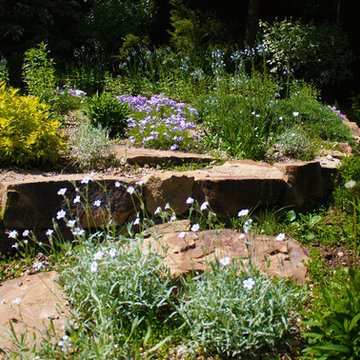
Натуральный камень в структуре альпийской горки на участке с уклоном - важный элемент ландшафтного дизайна дачного участка.
Весной - подушковидные многолетние цветы создают цветущий ковер.
Автор проекта: Алена Арсеньева. Реализация проекта и ведение работ - Владимир Чичмарь
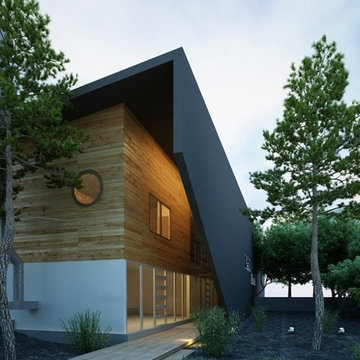
Foto della facciata di una casa beige scandinava a due piani di medie dimensioni con rivestimento in legno
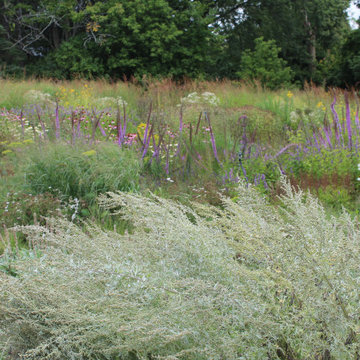
The Stonehouse Meadow in late summer/early fall. A true pollinator metropolis and ecological landscape. Ethereal. Inspiring. Poetic.
Idee per un ampio giardino xeriscape nordico esposto in pieno sole davanti casa in autunno con un ingresso o sentiero
Idee per un ampio giardino xeriscape nordico esposto in pieno sole davanti casa in autunno con un ingresso o sentiero
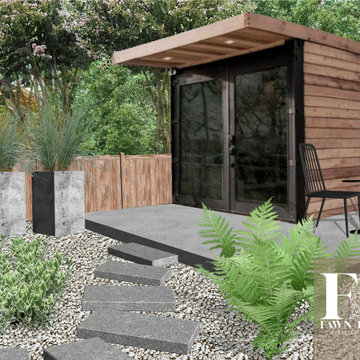
My clients knew their house didn't match their modern Scandinavian style. Located in South Charlotte in an older, well-established community, Sara and Ash had big dreams for their home. During our virtual consultation, I learned a lot about this couple and their style. Ash is a woodworker and business owner; Sara is a realtor so they needed help pulling a vision together to combine their styles. We looked over their Pinterest boards where I began to envision their mid-century, meets modern, meets Scandinavian, meets Japanese garden, meets Monterey style. I told you I love making each exterior unique to each homeowner!
⠀⠀⠀⠀⠀⠀⠀⠀⠀
The backyard was top priority for this family of 4 with a big wish-list. Sara and Ash were looking for a she-shed for Sara’s Peleton workouts, a fire pit area to hangout, and a fun and functional space that was golden doodle-friendly. They also envisioned a custom tree house that Ash would create for their 3-year-old, and an artificial soccer field to burn some energy off. I gave them a vision for the back sunroom area that would be converted into the woodworking shop for Ash to spend time perfecting his craft.
⠀⠀⠀⠀⠀⠀⠀⠀⠀
This landscape is very low-maintenance with the rock details, evergreens, and ornamental grasses. My favorite feature is the pops of black river rock that contrasts with the white rock
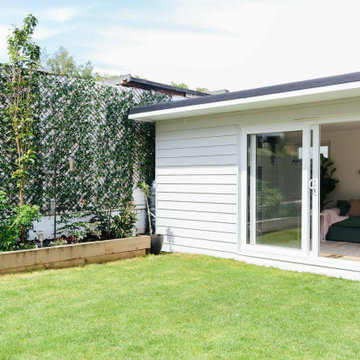
Esempio di un grande studio scandinavo con pareti bianche, parquet chiaro, scrivania incassata e pavimento beige
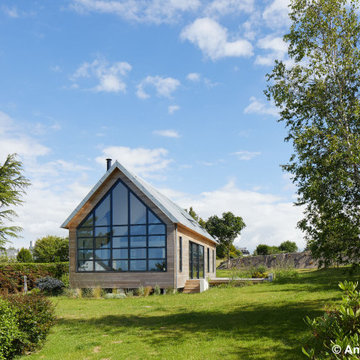
Idee per la villa grigia scandinava a due piani di medie dimensioni con rivestimento in legno, tetto a capanna e copertura in metallo o lamiera
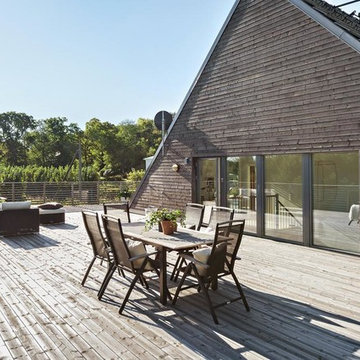
Idee per una grande terrazza nordica sul tetto e sul tetto con nessuna copertura
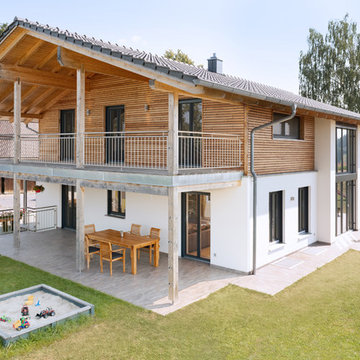
Esempio della villa grande bianca scandinava a due piani con rivestimento in legno, tetto a capanna e copertura in tegole
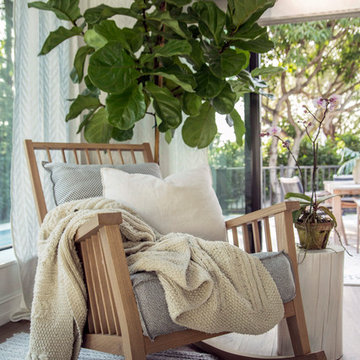
We incorporated a rocking chair so our client could nurse her newborn baby. We brought a large fiddle fig leaf plant to bring a pop of color and contrast with the airy tones of the house.
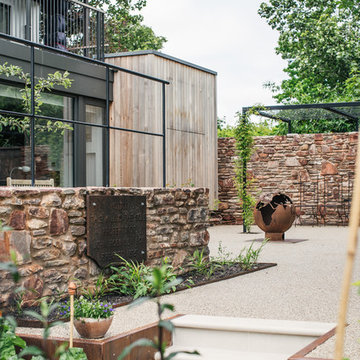
Finn P Photography
Ispirazione per un grande giardino formale nordico esposto in pieno sole dietro casa in estate con un ingresso o sentiero e ghiaia
Ispirazione per un grande giardino formale nordico esposto in pieno sole dietro casa in estate con un ingresso o sentiero e ghiaia
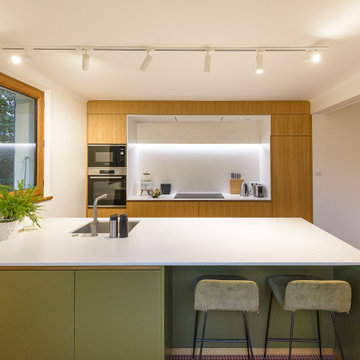
conception et suivi de réalisation d'une cuisine sur mesure là où se trouvait une chambre et un petit bureau. Ouverture du mur porteur, création d'une nouvelle dalle, d'un nouvelle fenêtre. les meubles de la cuisine sont en plaqué chêne avec prises de main sur mesure en chêne massif. le plan de travail de l'ilot, du plan de travail et des crédences sont en Silestone Ethéreal. Le reste des meubles en mélaminé kaki, référence camouflage. Une banquette en chêne moderne et un placard encastré ont aussi été dessinés sur mesure, pour répondre à un ensemble dans un esprit scandinave et un design années 50, comme la maison d'origine. Les sols en mini carreaux de terre cuite rouge on été posés au sol pour être en accord avec les sols de la maison.
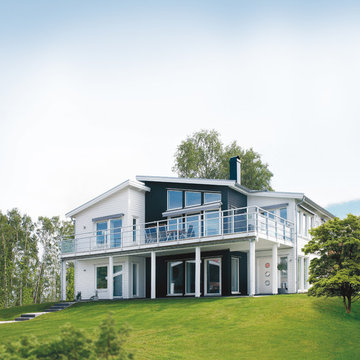
Idee per la casa con tetto a falda unica ampio bianco scandinavo a due piani con rivestimento in legno
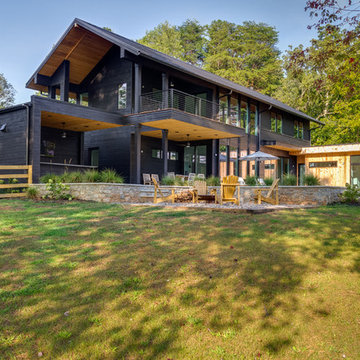
Nedoff Fotography
Foto della villa grande nera scandinava a due piani con rivestimento in legno e copertura mista
Foto della villa grande nera scandinava a due piani con rivestimento in legno e copertura mista
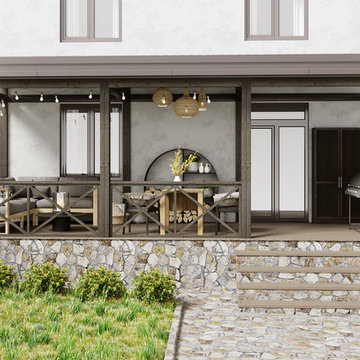
Idee per la villa grigia scandinava a due piani di medie dimensioni con rivestimento in cemento
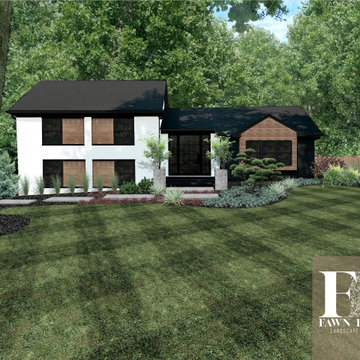
My clients knew their house didn't match their modern Scandinavian style. Located in South Charlotte in an older, well-established community, Sara and Ash had big dreams for their home. During our virtual consultation, I learned a lot about this couple and their style. Ash is a woodworker and business owner; Sara is a realtor so they needed help pulling a vision together to combine their styles. We looked over their Pinterest boards where I began to envision their mid-century, meets modern, meets Scandinavian, meets Japanese garden, meets Monterey style. I told you I love making each exterior unique to each homeowner!
⠀⠀⠀⠀⠀⠀⠀⠀⠀
The backyard was top priority for this family of 4 with a big wish-list. Sara and Ash were looking for a she-shed for Sara’s Peleton workouts, a fire pit area to hangout, and a fun and functional space that was golden doodle-friendly. They also envisioned a custom tree house that Ash would create for their 3-year-old, and an artificial soccer field to burn some energy off. I gave them a vision for the back sunroom area that would be converted into the woodworking shop for Ash to spend time perfecting his craft.
⠀⠀⠀⠀⠀⠀⠀⠀⠀
This landscape is very low-maintenance with the rock details, evergreens, and ornamental grasses. My favorite feature is the pops of black river rock that contrasts with the white rock
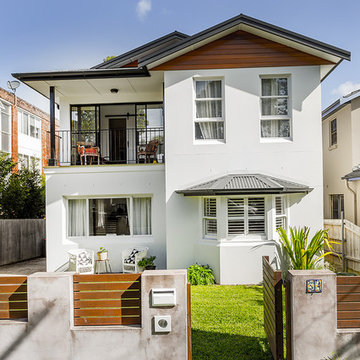
Webntime Photography
Let Me List Your Air BNB
Foto della facciata di una casa grande bianca scandinava a due piani con rivestimento in stucco e tetto a capanna
Foto della facciata di una casa grande bianca scandinava a due piani con rivestimento in stucco e tetto a capanna
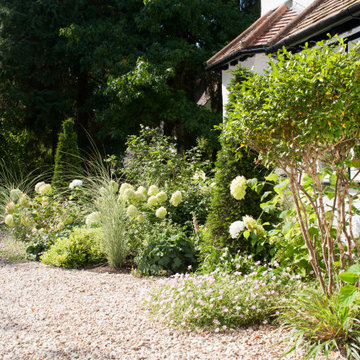
We were asked to design and plant the driveway and gardens surrounding a substantial period property in Cobham. Our Scandinavian clients wanted a soft and natural look to the planting. We used long flowering shrubs and perennials to extend the season of flower, and combined them with a mix of beautifully textured evergreen plants to give year-round structure. We also mixed in a range of grasses for movement which also give a more contemporary look.
117 Foto di case e interni scandinavi
1

















