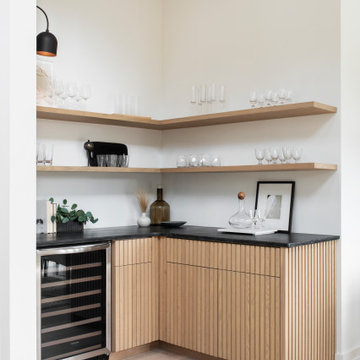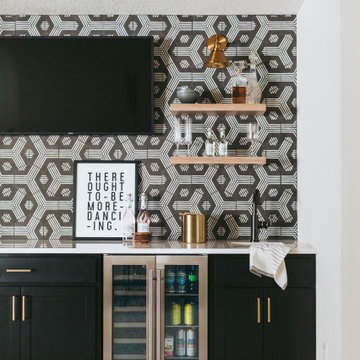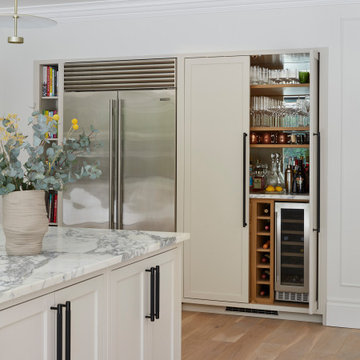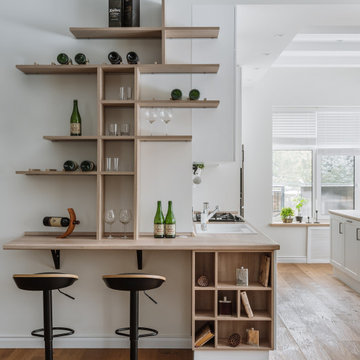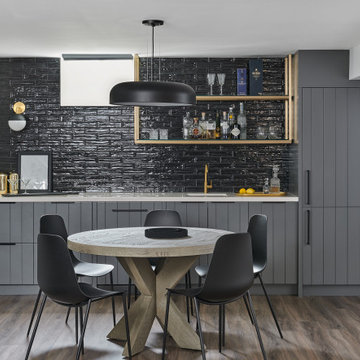608 Foto di angoli bar scandinavi
Filtra anche per:
Budget
Ordina per:Popolari oggi
1 - 20 di 608 foto
1 di 2

Interior Design by Melisa Clement Designs, Photography by Twist Tours
Foto di un angolo bar con lavandino nordico con lavello sottopiano, ante in stile shaker, ante in legno chiaro, top in legno, paraspruzzi nero e top marrone
Foto di un angolo bar con lavandino nordico con lavello sottopiano, ante in stile shaker, ante in legno chiaro, top in legno, paraspruzzi nero e top marrone
Trova il professionista locale adatto per il tuo progetto
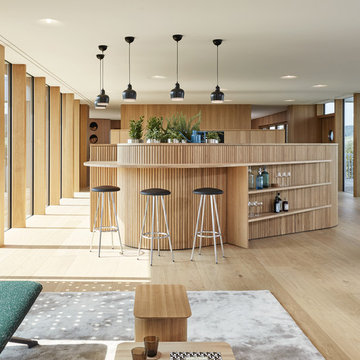
„Haussicht“ von Baufritz als konstruktive Herausforderung
Design meets Baukunst
Wer wirklich Neues schaffen möchte, muss ausgefahrene Wege verlassen und bereit sein, ein Wagnis einzugehen.
Das war für Helmut Holl, Projektleiter und ehemaliger Geschäftsführer von Anfang an klar, und rückblickend konstatiert er: „Das Projekt Haussicht, die konsequente Verbindung von Architektur, Design, - und unseren ökologischen Wertevorstellungen war für das gesamte Team ein Abenteuer“.
Das Abenteuer wurde gemeistert. Das heißt, beide Seiten – in persona Designer Alfredo Häberli und Architekt Stephan Rehm – waren offen füreinander, bereit den anderen zu verstehen und auch fremde Ideen in die eigene Denkwelt aufnehmen.
„Wir wollten Grenzgänger sein, Dinge neu durchdenken und Möglichkeiten ausloten“, sagt Rehm. „Wir suchten Wege, eine neue Holzbausprache zu entwickeln, den Konstruktionen Leichtigkeit zu geben und beispielsweise die Statik spürbar zu machen“, erklärt Häberli, dem man nachsagt, beim Designen mit dem Herzen zu denken.
Entstanden ist ein Gebäude, das keine Kulissenarchitektur zeigt, sondern echten, sichtbaren Holzbau. Design und Architektur fließen ineinander, was bei der neuartigen Fassade aus haushoher Vertikalverschalung („Häberli-Schalung“) ebenso deutlich wird wie bei den üppigen Glasflächen mit schlanken Holzständern dazwischen und der hinterlüfteten Hartbedachung aus Blech, die die Robustheit eines geneigten Daches mit Flachdacharchitektur verbindet.
Ökologischer Holzsystembau
Rein praktisch ging es auch darum, gemeinsam Lösungen für eine moderne, ökologische Holzsystembauweise zu entwickeln, die trotz standardisierten Details eine freie architektonische Gestaltung ermöglicht.
Fazit: Die Ideen und Designvorgaben konnten von Baufritz bis auf Nuancen konstruktiv umgesetzt werden und fließen in die reguläre Häuserproduktion ein. Wobei es für Häberli, der üblicherweise kleinere Gegenstände wie Trinkgläser oder Sitzmöbel gestaltet ein echtes Aha-Erlebnis gab: In diesem Fall sah er seine Schöpfung erst nach dem Bau 1:1 und in voller Größe.
Weitere Infos finden Sie unter www.baufritz.de/haussicht
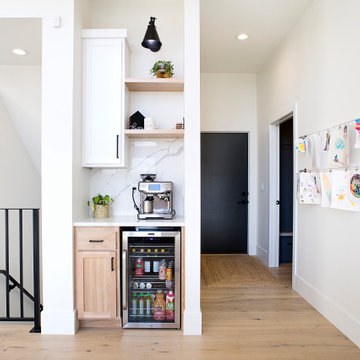
Add a little nook in your home off the kitchen for a mini coffee bar! This was created with custom white painted and stained white oak cabinetry.
Ispirazione per un piccolo angolo bar senza lavandino nordico con ante lisce, ante bianche e top in quarzo composito
Ispirazione per un piccolo angolo bar senza lavandino nordico con ante lisce, ante bianche e top in quarzo composito

Ispirazione per un piccolo angolo bar con lavandino nordico con lavello integrato, ante in stile shaker, ante in legno chiaro, paraspruzzi beige, paraspruzzi in legno, pavimento multicolore e top nero

Terracotta cabinets with Brass Hardware: FOLD Collection
Idee per un angolo bar nordico con ante lisce, top alla veneziana, top multicolore, lavello sottopiano, paraspruzzi multicolore, parquet chiaro e pavimento beige
Idee per un angolo bar nordico con ante lisce, top alla veneziana, top multicolore, lavello sottopiano, paraspruzzi multicolore, parquet chiaro e pavimento beige

A contemporary home bar with lounge area, Photography by Susie Brenner
Idee per un angolo bar nordico di medie dimensioni con nessun lavello, ante con riquadro incassato, ante bianche, top in superficie solida, paraspruzzi grigio, paraspruzzi con piastrelle in ceramica, parquet chiaro, pavimento marrone e top grigio
Idee per un angolo bar nordico di medie dimensioni con nessun lavello, ante con riquadro incassato, ante bianche, top in superficie solida, paraspruzzi grigio, paraspruzzi con piastrelle in ceramica, parquet chiaro, pavimento marrone e top grigio
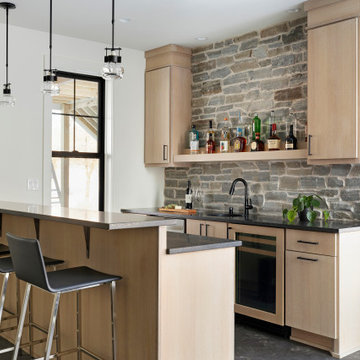
The lower level features a pub-style bar with honed granite countertops and the Hubbardton Forge Cuff Pendants from Southern Lights. The white oak shelving with a stone wall accent are perfect for showcasing your favorite bar beverages and accessories!

The new construction luxury home was designed by our Carmel design-build studio with the concept of 'hygge' in mind – crafting a soothing environment that exudes warmth, contentment, and coziness without being overly ornate or cluttered. Inspired by Scandinavian style, the design incorporates clean lines and minimal decoration, set against soaring ceilings and walls of windows. These features are all enhanced by warm finishes, tactile textures, statement light fixtures, and carefully selected art pieces.
In the living room, a bold statement wall was incorporated, making use of the 4-sided, 2-story fireplace chase, which was enveloped in large format marble tile. Each bedroom was crafted to reflect a unique character, featuring elegant wallpapers, decor, and luxurious furnishings. The primary bathroom was characterized by dark enveloping walls and floors, accentuated by teak, and included a walk-through dual shower, overhead rain showers, and a natural stone soaking tub.
An open-concept kitchen was fitted, boasting state-of-the-art features and statement-making lighting. Adding an extra touch of sophistication, a beautiful basement space was conceived, housing an exquisite home bar and a comfortable lounge area.
---Project completed by Wendy Langston's Everything Home interior design firm, which serves Carmel, Zionsville, Fishers, Westfield, Noblesville, and Indianapolis.
For more about Everything Home, see here: https://everythinghomedesigns.com/
To learn more about this project, see here:
https://everythinghomedesigns.com/portfolio/modern-scandinavian-luxury-home-westfield/

White oak flooring, walnut cabinetry, white quartzite countertops, stainless appliances, white inset wall cabinets
Esempio di un grande angolo bar nordico con lavello sottopiano, ante lisce, ante in legno scuro, top in quarzite, paraspruzzi bianco, paraspruzzi con piastrelle in ceramica, parquet chiaro e top bianco
Esempio di un grande angolo bar nordico con lavello sottopiano, ante lisce, ante in legno scuro, top in quarzite, paraspruzzi bianco, paraspruzzi con piastrelle in ceramica, parquet chiaro e top bianco
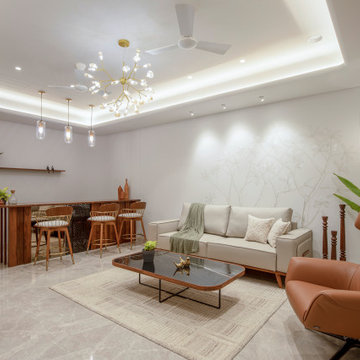
In our humble effort to enhance the recreational area, we transformed it into a versatile space serving as both a bar and a family room—a place of joy and relaxation. Embrace the inviting warmth and timeless elegance of our wooden bar counter, carefully crafted to harmonize natural beauty with practical functionality. Serving as the heart of your entertainment space, this meticulously designed centerpiece exudes subtle charm and understated sophistication.
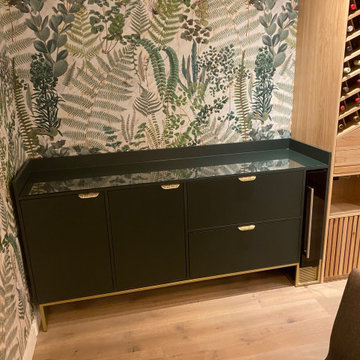
Elegant sideboard table with bespoke metal legs, built in wine chiller
Foto di un angolo bar nordico
Foto di un angolo bar nordico
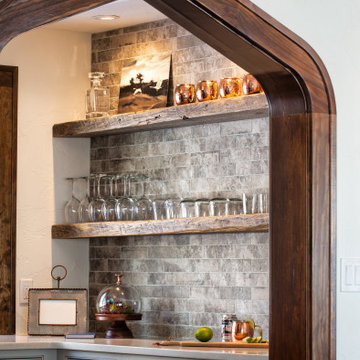
A little added extension of the kitchen.
Ispirazione per un piccolo angolo bar con lavandino scandinavo con lavello sottopiano, ante a filo, ante grigie, top in quarzo composito, paraspruzzi grigio, paraspruzzi in gres porcellanato, parquet scuro, pavimento marrone e top bianco
Ispirazione per un piccolo angolo bar con lavandino scandinavo con lavello sottopiano, ante a filo, ante grigie, top in quarzo composito, paraspruzzi grigio, paraspruzzi in gres porcellanato, parquet scuro, pavimento marrone e top bianco
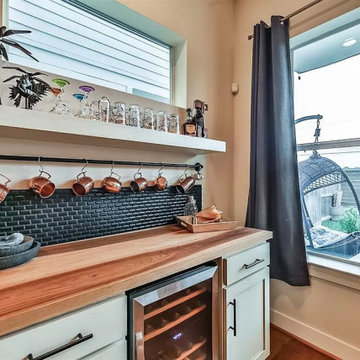
Small home bars can be a statement piece! White painted with black glazing custom cabinets separate the design from the dark-wood kitchen. Wood block countertop against the black matte petite subway tile continues the Scandinavian design style. Black painted plumbing pipe and custom floating shelf that matches cabinets completes the look of this small dry bar.
608 Foto di angoli bar scandinavi
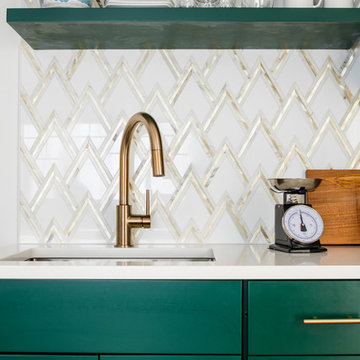
This one is near and dear to my heart. Not only is it in my own backyard, it is also the first remodel project I've gotten to do for myself! This space was previously a detached two car garage in our backyard. Seeing it transform from such a utilitarian, dingy garage to a bright and cheery little retreat was so much fun and so rewarding! This space was slated to be an AirBNB from the start and I knew I wanted to design it for the adventure seeker, the savvy traveler, and those who appreciate all the little design details . My goal was to make a warm and inviting space that our guests would look forward to coming back to after a full day of exploring the city or gorgeous mountains and trails that define the Pacific Northwest. I also wanted to make a few bold choices, like the hunter green kitchen cabinets or patterned tile, because while a lot of people might be too timid to make those choice for their own home, who doesn't love trying it on for a few days?At the end of the day I am so happy with how it all turned out!
---
Project designed by interior design studio Kimberlee Marie Interiors. They serve the Seattle metro area including Seattle, Bellevue, Kirkland, Medina, Clyde Hill, and Hunts Point.
For more about Kimberlee Marie Interiors, see here: https://www.kimberleemarie.com/
1
