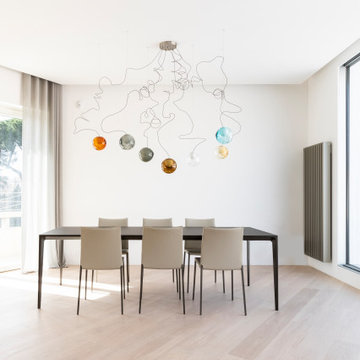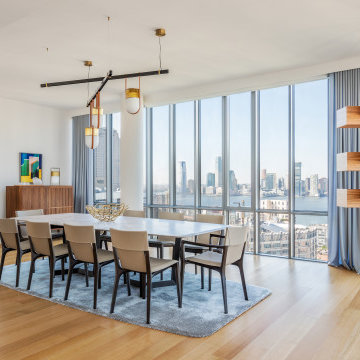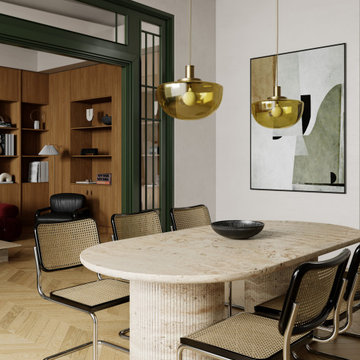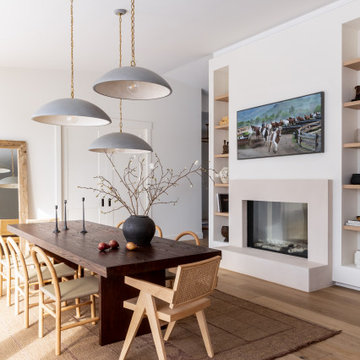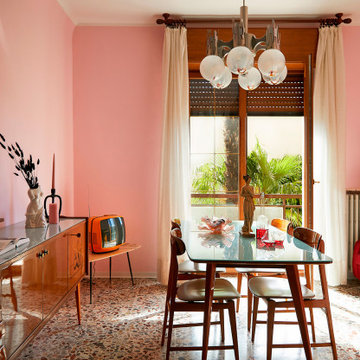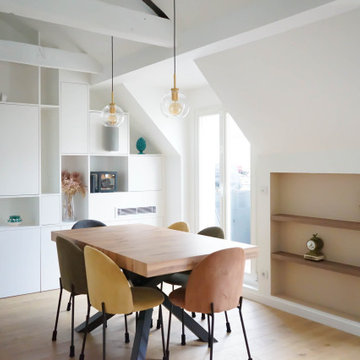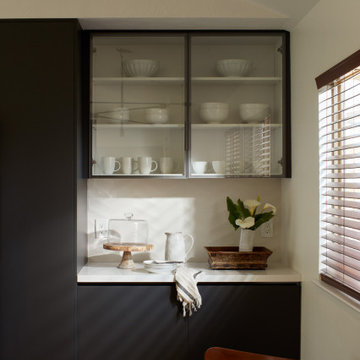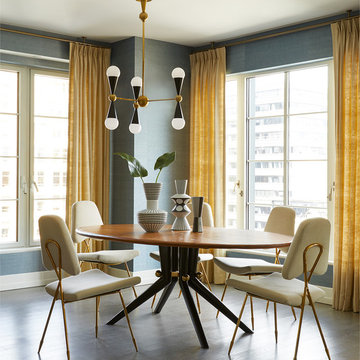Sale da Pranzo moderne - Foto e idee per arredare
Filtra anche per:
Budget
Ordina per:Popolari oggi
1 - 20 di 127.754 foto

Vista sala da pranzo
Ispirazione per una sala da pranzo aperta verso la cucina minimalista di medie dimensioni con pareti marroni, pavimento in legno massello medio, nessun camino, pavimento marrone, soffitto in legno e pareti in legno
Ispirazione per una sala da pranzo aperta verso la cucina minimalista di medie dimensioni con pareti marroni, pavimento in legno massello medio, nessun camino, pavimento marrone, soffitto in legno e pareti in legno
Trova il professionista locale adatto per il tuo progetto

Vista zona pranzo con tavolo in vetro nero, mobile con nate in legno cannettato, lampade foscarini.
Ingresso in resina.
Immagine di una grande sala da pranzo aperta verso il soggiorno minimalista con pareti bianche, pavimento in legno massello medio e pannellatura
Immagine di una grande sala da pranzo aperta verso il soggiorno minimalista con pareti bianche, pavimento in legno massello medio e pannellatura
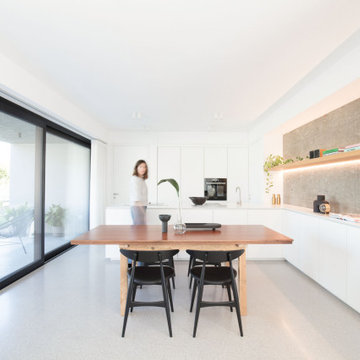
Foto di una sala da pranzo minimalista di medie dimensioni con pavimento in cemento e pavimento grigio
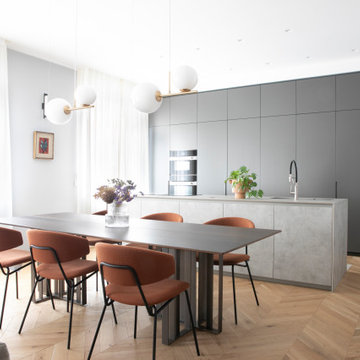
Idee per una sala da pranzo aperta verso il soggiorno moderna con pareti bianche, parquet chiaro e pavimento beige
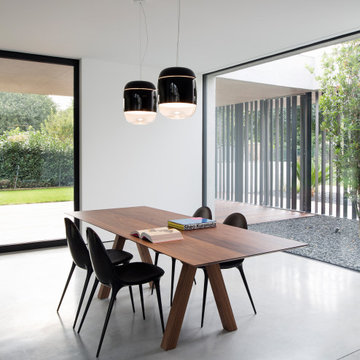
The volume of the house is alternated by full and empty spaces that allow the light and the green areas to merge with all the rooms of the house. An external area that becomes internal is a new limit that directs the view favoring a certain direction. Thanks to the alternating rotation of these elements, the environment beyond the wall is filtered or shielded depending on the point of view. A camouflaged opening in the wall itself allows access the private garden where the covered porch and the entrance to the house are located. A contemporary architecture based on the honesty of materials and structural integrity through great attention to architectural details: this is the mission of the architectural firm Studio Tixa in Bassano del Grappa (VI). The integration between architectural, structural and plant building, and the simultaneous control of all the components of the work, give the project the advantage of a higher quality in terms of congruence, effectiveness and efficiency. The master bedroom, from which you can enjoy a magnificent view thanks to the direct opening on the garden, It has been conceived as a large space that includes a private bathroom and a large wardrobe. To the north-east, the sleeping area is organized into two other rooms, a laundry room and a guest bathroom. The living area is organized in a single space where the large openings on the four sides of the building give views of the internal patios and the garden, giving a natural brightness and a feeling of total permeability between inside and outside. Here are the kitchen, a pantry, the dining area and a large room. This, destined to the living room, through the verticality of the chimney suspended in the polished concrete wall, manages to separate the two functions and to accommodate a long path that projects the view to the outside and leads to the spaces dedicated to services and the sleeping area. In order to combine aesthetics and functionality, for the bathroom, the iconic Diametro 35 Series by Ritmonio has been selected in chrome finish: a design product that assumes the dictates of modern design, a valuable object with a very high added value, which perfectly suits the wellness area.
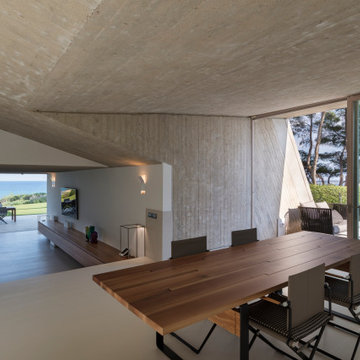
The villas are part of a master plan conceived by Ferdinando Fagnola in the seventies, defined by semi-underground volumes in exposed concrete: geological objects attacked by green and natural elements. These units were not built as intended: they were domesticated and forced into the imagery of granite coverings and pastel colors, as in most coastal architecture of the tourist boom.
We did restore the radical force of the original concept while introducing a new organization and spatial flow, and custom-designed interiors.
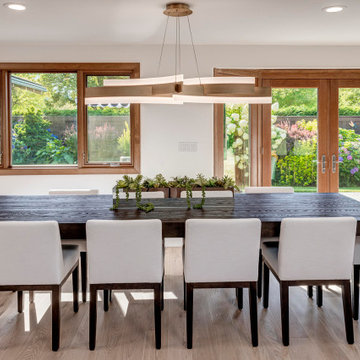
A large family requires a large table, and room to move. We removed a wall to allow for a more open feel, better circulation, and more boisterous family dinners!

Esempio di una sala da pranzo minimalista con pareti bianche, pavimento in legno massello medio e pavimento marrone

The primary goal for this project was to craft a modernist derivation of pueblo architecture. Set into a heavily laden boulder hillside, the design also reflects the nature of the stacked boulder formations. The site, located near local landmark Pinnacle Peak, offered breathtaking views which were largely upward, making proximity an issue. Maintaining southwest fenestration protection and maximizing views created the primary design constraint. The views are maximized with careful orientation, exacting overhangs, and wing wall locations. The overhangs intertwine and undulate with alternating materials stacking to reinforce the boulder strewn backdrop. The elegant material palette and siting allow for great harmony with the native desert.
The Elegant Modern at Estancia was the collaboration of many of the Valley's finest luxury home specialists. Interiors guru David Michael Miller contributed elegance and refinement in every detail. Landscape architect Russ Greey of Greey | Pickett contributed a landscape design that not only complimented the architecture, but nestled into the surrounding desert as if always a part of it. And contractor Manship Builders -- Jim Manship and project manager Mark Laidlaw -- brought precision and skill to the construction of what architect C.P. Drewett described as "a watch."
Project Details | Elegant Modern at Estancia
Architecture: CP Drewett, AIA, NCARB
Builder: Manship Builders, Carefree, AZ
Interiors: David Michael Miller, Scottsdale, AZ
Landscape: Greey | Pickett, Scottsdale, AZ
Photography: Dino Tonn, Scottsdale, AZ
Publications:
"On the Edge: The Rugged Desert Landscape Forms the Ideal Backdrop for an Estancia Home Distinguished by its Modernist Lines" Luxe Interiors + Design, Nov/Dec 2015.
Awards:
2015 PCBC Grand Award: Best Custom Home over 8,000 sq. ft.
2015 PCBC Award of Merit: Best Custom Home over 8,000 sq. ft.
The Nationals 2016 Silver Award: Best Architectural Design of a One of a Kind Home - Custom or Spec
2015 Excellence in Masonry Architectural Award - Merit Award
Photography: Dino Tonn

Complete remodel of dated home to suit modern lifestyle of new owners. This Scottsdale home features contemporary art, glass table top with Berman Rosetti dining chairs, Terzani Mizu light fixture, and wooden and steel columns.
Homes located in Scottsdale, Arizona. Designed by Design Directives, LLC. who also serves Phoenix, Paradise Valley, Cave Creek, Carefree, and Sedona.
For more about Design Directives, click here: https://susanherskerasid.com/
To learn more about this project, click here: https://susanherskerasid.com/scottsdale-modern-remodel/

Dining Room Remodel. Custom Dining Table and Buffet. Custom Designed Wall incorporates double sided fireplace/hearth and mantle and shelving wrapping to living room side of the wall. Privacy wall separates entry from dining room with custom glass panels for light and space for art display. New recessed lighting brightens the space with a Nelson Cigar Pendant pays homage to the home's mid-century roots.
photo by Chuck Espinoza
Sale da Pranzo moderne - Foto e idee per arredare
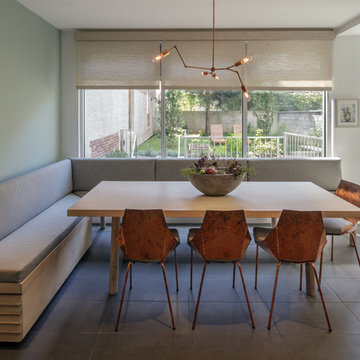
We created a light fixture (based on Lindsay Adelman's You Make It) and had it plated copper to coordinate with the lovely copper chairs. Both metal pieces were not sealed and allow the natural patina and fingerprints to add interesting texture and warmth. The shades were of a natural material and allow light to pass through for an airy feel but diffuse it enough to avoid a harsh glare.
© scott benedict | practical(ly) studios
1
