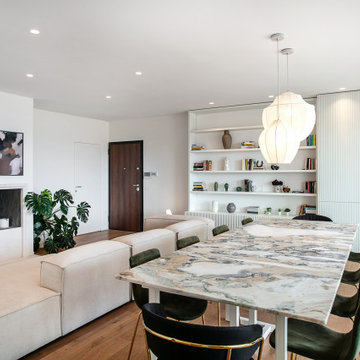Sale da Pranzo - Foto e idee per arredare
Filtra anche per:
Budget
Ordina per:Popolari oggi
1 - 20 di 65.289 foto
1 di 2

Vista sala da pranzo
Ispirazione per una sala da pranzo aperta verso la cucina minimalista di medie dimensioni con pareti marroni, pavimento in legno massello medio, nessun camino, pavimento marrone, soffitto in legno e pareti in legno
Ispirazione per una sala da pranzo aperta verso la cucina minimalista di medie dimensioni con pareti marroni, pavimento in legno massello medio, nessun camino, pavimento marrone, soffitto in legno e pareti in legno

Liadesign
Esempio di una grande sala da pranzo aperta verso il soggiorno contemporanea con pareti grigie, parquet chiaro e carta da parati
Esempio di una grande sala da pranzo aperta verso il soggiorno contemporanea con pareti grigie, parquet chiaro e carta da parati

This mid century modern home boasted irreplaceable features including original wood cabinets, wood ceiling, and a wall of floor to ceiling windows. C&R developed a design that incorporated the existing details with additional custom cabinets that matched perfectly. A new lighting plan, quartz counter tops, plumbing fixtures, tile backsplash and floors, and new appliances transformed this kitchen while retaining all the mid century flavor.

Photos © Hélène Hilaire
Idee per una piccola sala da pranzo aperta verso la cucina minimal con pareti bianche, parquet chiaro e nessun camino
Idee per una piccola sala da pranzo aperta verso la cucina minimal con pareti bianche, parquet chiaro e nessun camino

Idee per una grande sala da pranzo country chiusa con pareti grigie, pavimento in legno massello medio, pavimento marrone, soffitto a cassettoni e boiserie

Breakfast nook
Foto di un angolo colazione costiero di medie dimensioni con pareti bianche, pavimento in gres porcellanato, pavimento grigio e travi a vista
Foto di un angolo colazione costiero di medie dimensioni con pareti bianche, pavimento in gres porcellanato, pavimento grigio e travi a vista

Interior view of dining room with custom designed screen wall that provides privacy from front entry while showcasing the Owner's collection of travel artifacts. Photo: Ebony Ellis

Immagine di una sala da pranzo tradizionale di medie dimensioni con pareti grigie, parquet scuro e pavimento marrone

Darren Setlow Photography
Immagine di un grande angolo colazione country con pareti beige, parquet chiaro e travi a vista
Immagine di un grande angolo colazione country con pareti beige, parquet chiaro e travi a vista
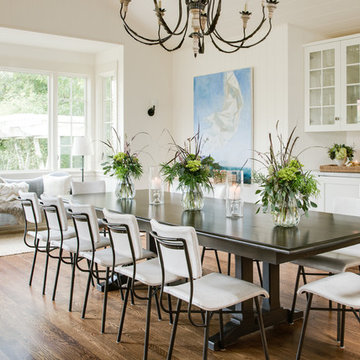
Ispirazione per una grande sala da pranzo country chiusa con parquet scuro, pareti bianche, nessun camino e pavimento marrone

Idee per una grande sala da pranzo classica chiusa con pareti blu, parquet scuro, camino classico e cornice del camino in pietra
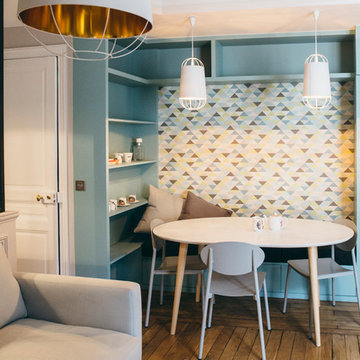
Jennifer Sath
Foto di una sala da pranzo aperta verso il soggiorno minimal di medie dimensioni con pareti blu, pavimento in legno massello medio e nessun camino
Foto di una sala da pranzo aperta verso il soggiorno minimal di medie dimensioni con pareti blu, pavimento in legno massello medio e nessun camino

David Duncan Livingston
Ispirazione per una grande sala da pranzo aperta verso la cucina stile marinaro con parquet scuro
Ispirazione per una grande sala da pranzo aperta verso la cucina stile marinaro con parquet scuro

Small space living solutions are used throughout this contemporary 596 square foot tiny house. Adjustable height table in the entry area serves as both a coffee table for socializing and as a dining table for eating. Curved banquette is upholstered in outdoor fabric for durability and maximizes space with hidden storage underneath the seat. Kitchen island has a retractable countertop for additional seating while the living area conceals a work desk and media center behind sliding shoji screens.
Calming tones of sand and deep ocean blue fill the tiny bedroom downstairs. Glowing bedside sconces utilize wall-mounting and swing arms to conserve bedside space and maximize flexibility.
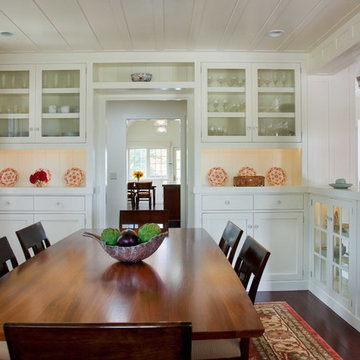
Photo by Ed Gohlich
Ispirazione per una sala da pranzo tradizionale chiusa e di medie dimensioni con pareti bianche, parquet scuro, nessun camino e pavimento marrone
Ispirazione per una sala da pranzo tradizionale chiusa e di medie dimensioni con pareti bianche, parquet scuro, nessun camino e pavimento marrone
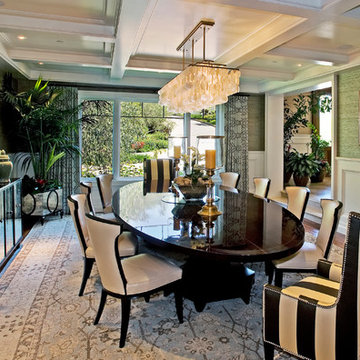
Photo by Everett Fenton Gidley
Foto di una sala da pranzo minimal chiusa e di medie dimensioni con pareti verdi, pavimento in legno massello medio e pavimento marrone
Foto di una sala da pranzo minimal chiusa e di medie dimensioni con pareti verdi, pavimento in legno massello medio e pavimento marrone
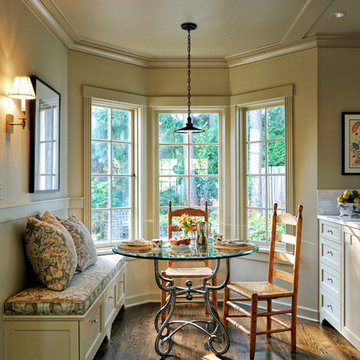
TJC completed a Paul Devon Raso remodel of the entire interior and a reading room addition to this well cared for, but dated home. The reading room was built to blend with the existing exterior by matching the cedar shake roofing, brick veneer, and wood windows and exterior doors.
Lovely and timeless interior finishes created seamless transitions from room to room. In the reading room, limestone tile floors anchored the stained white oak paneling and cabinetry. New custom cabinetry was installed in the kitchen, den, and bathrooms and tied in with new molding details such as crown, wainscoting, and box beams. Hardwood floors and painting were completed throughout the house. Carrera marble counters and beautiful tile selections provided a rare elegance which brought the house up to it’s fullest potential.

Experience urban sophistication meets artistic flair in this unique Chicago residence. Combining urban loft vibes with Beaux Arts elegance, it offers 7000 sq ft of modern luxury. Serene interiors, vibrant patterns, and panoramic views of Lake Michigan define this dreamy lakeside haven.
The dining room features a portion of the original ornately paneled ceiling, now recessed in a mirrored and lit alcove, contrasted with bright white walls and modern rift oak millwork. The custom elliptical table was designed by Radutny.
---
Joe McGuire Design is an Aspen and Boulder interior design firm bringing a uniquely holistic approach to home interiors since 2005.
For more about Joe McGuire Design, see here: https://www.joemcguiredesign.com/
To learn more about this project, see here:
https://www.joemcguiredesign.com/lake-shore-drive

Idee per una sala da pranzo moderna con pareti bianche, parquet chiaro e soffitto a volta
Sale da Pranzo - Foto e idee per arredare
1
