Sale da Pranzo aperte verso la Cucina contemporanee - Foto e idee per arredare
Filtra anche per:
Budget
Ordina per:Popolari oggi
1 - 20 di 19.170 foto

Immagine di una sala da pranzo aperta verso la cucina contemporanea di medie dimensioni con pareti bianche, parquet scuro, camino classico e cornice del camino piastrellata

This couple purchased a second home as a respite from city living. Living primarily in downtown Chicago the couple desired a place to connect with nature. The home is located on 80 acres and is situated far back on a wooded lot with a pond, pool and a detached rec room. The home includes four bedrooms and one bunkroom along with five full baths.
The home was stripped down to the studs, a total gut. Linc modified the exterior and created a modern look by removing the balconies on the exterior, removing the roof overhang, adding vertical siding and painting the structure black. The garage was converted into a detached rec room and a new pool was added complete with outdoor shower, concrete pavers, ipe wood wall and a limestone surround.
Dining Room and Den Details:
Features a custom 10’ live edge white oak table. Linc designed it and built it himself in his shop with Owl Lumber and Home Things. This room was an addition along with the porch.
-Large picture windows
-Sofa, Blu Dot
-Credenza, Poliform
-White shiplap ceiling with white oak beams
-Flooring is rough wide plank white oak and distressed
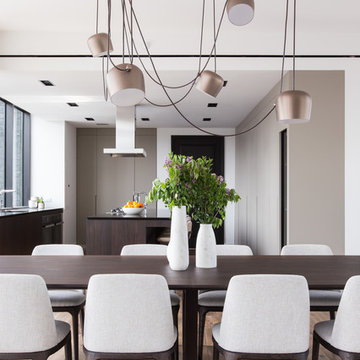
Ispirazione per una sala da pranzo aperta verso la cucina design con pavimento in legno massello medio e pavimento marrone

Idee per una sala da pranzo aperta verso la cucina design con pareti grigie, parquet chiaro e pavimento beige

Idee per una sala da pranzo aperta verso la cucina design di medie dimensioni con pavimento in linoleum e pavimento grigio

Modern Dining Room in an open floor plan, sits between the Living Room, Kitchen and Backyard Patio. The modern electric fireplace wall is finished in distressed grey plaster. Modern Dining Room Furniture in Black and white is paired with a sculptural glass chandelier. Floor to ceiling windows and modern sliding glass doors expand the living space to the outdoors.
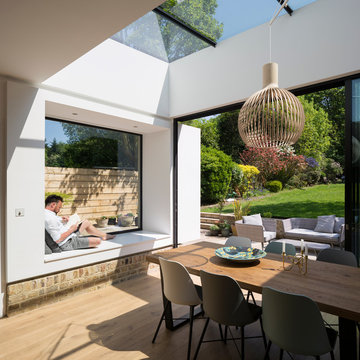
Dining room with view to garden and window seat. Photography by Richard Chivers.
Ispirazione per una grande sala da pranzo aperta verso la cucina minimal con pareti bianche, parquet chiaro e pavimento marrone
Ispirazione per una grande sala da pranzo aperta verso la cucina minimal con pareti bianche, parquet chiaro e pavimento marrone
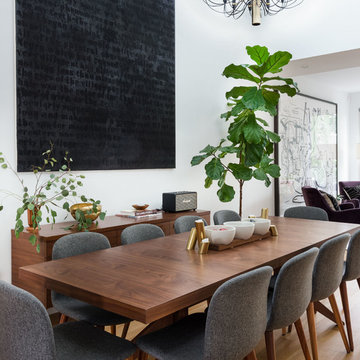
A little greenery goes a long way! Here, the tall fiddle-leaf fig tree next to the client's monumental painting was the perfect antidote to an otherwise gaping white space. Shiny brass accents complement the warm walnut finishes throughout. Photo by Claire Esparros.
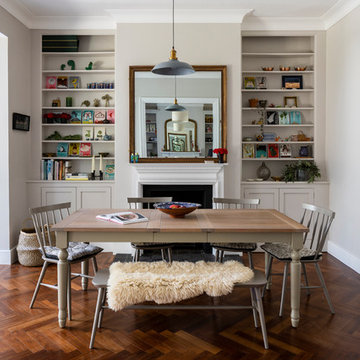
Immagine di una piccola sala da pranzo aperta verso la cucina minimal con pareti grigie, parquet scuro, camino classico, cornice del camino in metallo e pavimento marrone
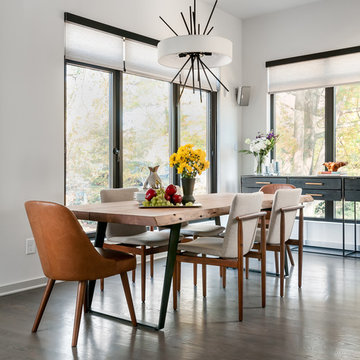
Anastasia Alkema Photography
Ispirazione per una grande sala da pranzo aperta verso la cucina minimal con pareti bianche, pavimento marrone e parquet scuro
Ispirazione per una grande sala da pranzo aperta verso la cucina minimal con pareti bianche, pavimento marrone e parquet scuro
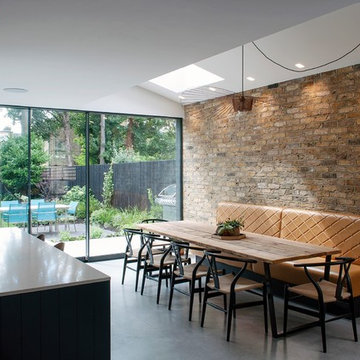
Immagine di una sala da pranzo aperta verso la cucina contemporanea di medie dimensioni con pavimento in cemento e pavimento grigio
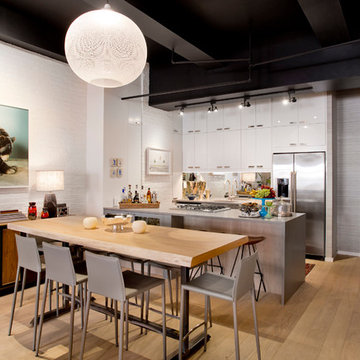
Photo: Rikki Snyder © 2016 Houzz
Design: Eddie Lee
Idee per una sala da pranzo aperta verso la cucina design con pareti bianche e parquet chiaro
Idee per una sala da pranzo aperta verso la cucina design con pareti bianche e parquet chiaro
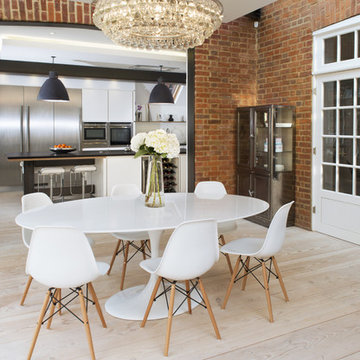
Idee per una sala da pranzo aperta verso la cucina minimal con parquet chiaro, pareti rosse e nessun camino

Foto di una sala da pranzo aperta verso la cucina contemporanea con pareti bianche, parquet chiaro, stufa a legna e pavimento beige

The main space is a single, expansive flow outward toward the sound. There is plenty of room for a dining table and seating area in addition to the kitchen. Photography: Andrew Pogue Photography.
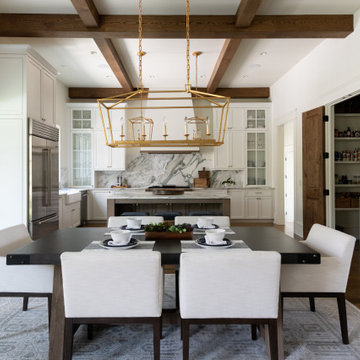
Foto di una sala da pranzo aperta verso la cucina design con pavimento in legno massello medio, pavimento marrone e travi a vista
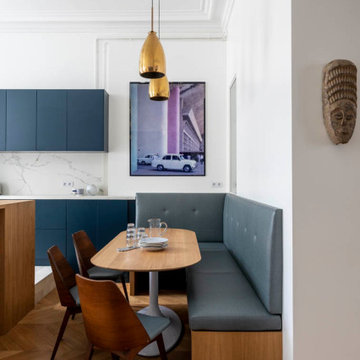
Foto di una sala da pranzo aperta verso la cucina contemporanea di medie dimensioni con pareti bianche e pavimento marrone

Esempio di una sala da pranzo aperta verso la cucina design con pareti bianche, parquet chiaro, nessun camino e pavimento beige
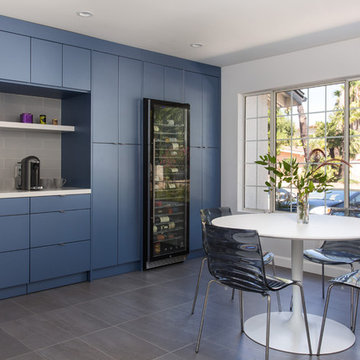
A small enclosed kitchen is very common in many homes such as the home that we remodeled here.
Opening a wall to allow natural light to penetrate the space is a must. When budget is important the solution can be as you see in this project - the wall was opened and removed but a structural post remained and it was incorporated in the design.
The blue modern flat paneled cabinets was a perfect choice to contras the very familiar gray scale color scheme but it’s still compliments it since blue is in the correct cold color spectrum.
Notice the great black windows and the fantastic awning window facing the pool. The awning window is great to be able to serve the exterior sitting area near the pool.
Opening the wall also allowed us to compliment the kitchen with a nice bar/island sitting area without having an actual island in the space.
The best part of this kitchen is the large built-in pantry wall with a tall wine fridge and a lovely coffee area that we built in the sitting area made the kitchen expend into the breakfast nook and doubled the area that is now considered to be the kitchen.
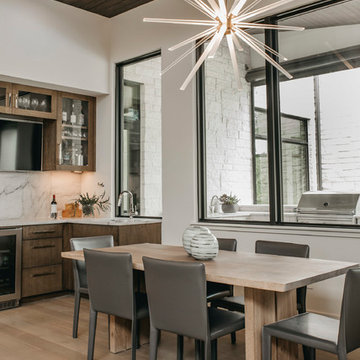
An Indoor Lady
Immagine di una sala da pranzo aperta verso la cucina contemporanea di medie dimensioni con pareti bianche e parquet chiaro
Immagine di una sala da pranzo aperta verso la cucina contemporanea di medie dimensioni con pareti bianche e parquet chiaro
Sale da Pranzo aperte verso la Cucina contemporanee - Foto e idee per arredare
1