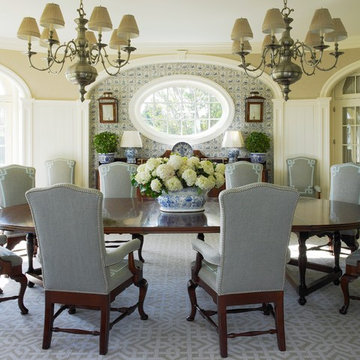Sale da Pranzo con pareti multicolore - Foto e idee per arredare
Filtra anche per:
Budget
Ordina per:Popolari oggi
701 - 720 di 5.187 foto
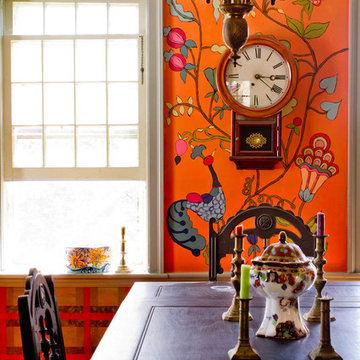
Photo by: Rikki Snyder © 2012 Houzz
Photo by: Rikki Snyder © 2012 Houzz
http://www.houzz.com/ideabooks/4018714/list/My-Houzz--An-Antique-Cape-Cod-House-Explodes-With-Color
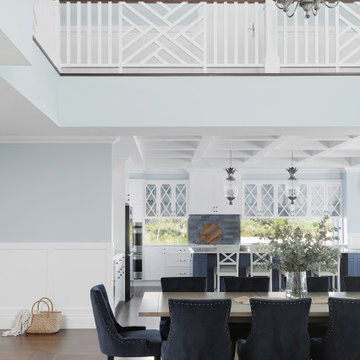
Esempio di un'ampia sala da pranzo aperta verso il soggiorno costiera con pareti multicolore, parquet scuro, pavimento marrone, soffitto a cassettoni e boiserie
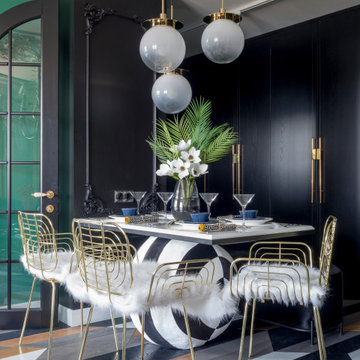
Esempio di una piccola sala da pranzo aperta verso il soggiorno design con pareti multicolore, pavimento in legno massello medio, nessun camino e pavimento multicolore
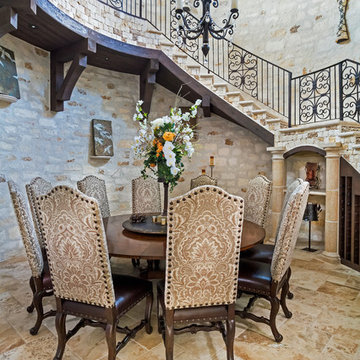
Formal Dining Room Waterfront Texas Tuscan Villa by Zbranek & Holt Custom Homes, Austin and Horseshoe Bay Luxury Custom Home Builders
Ispirazione per una grande sala da pranzo mediterranea chiusa con pareti multicolore, pavimento in travertino, nessun camino e pavimento multicolore
Ispirazione per una grande sala da pranzo mediterranea chiusa con pareti multicolore, pavimento in travertino, nessun camino e pavimento multicolore
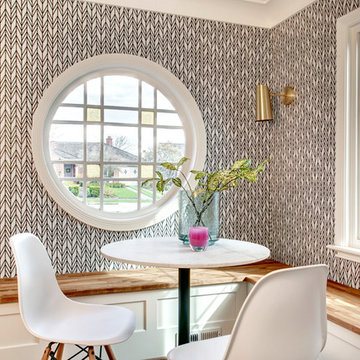
Immagine di una sala da pranzo aperta verso il soggiorno classica con pareti multicolore
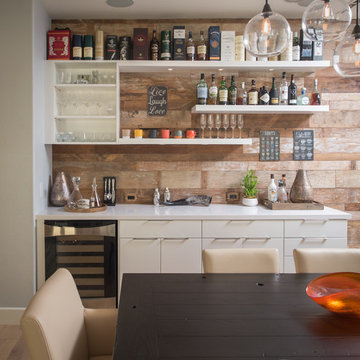
Scott Basile
Immagine di una sala da pranzo aperta verso la cucina classica di medie dimensioni con pareti multicolore, parquet chiaro, camino classico e cornice del camino piastrellata
Immagine di una sala da pranzo aperta verso la cucina classica di medie dimensioni con pareti multicolore, parquet chiaro, camino classico e cornice del camino piastrellata
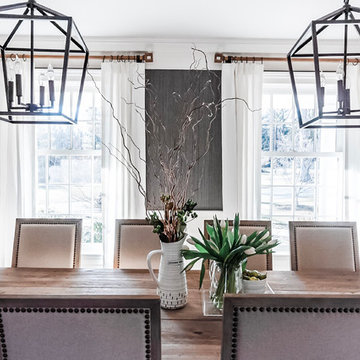
Formal dining room: This light-drenched dining room in suburban New Jersery was transformed into a serene and comfortable space, with both luxurious elements and livability for families. Moody grasscloth wallpaper lines the entire room above the wainscoting and two aged brass lantern pendants line up with the tall windows. We added linen drapery for softness with stylish wood cube finials to coordinate with the wood of the farmhouse table and chairs. We chose a distressed wood dining table with a soft texture to will hide blemishes over time, as this is a family-family space. We kept the space neutral in tone to both allow for vibrant tablescapes during large family gatherings, and to let the many textures create visual depth.
Photo Credit: Erin Coren, Curated Nest Interiors
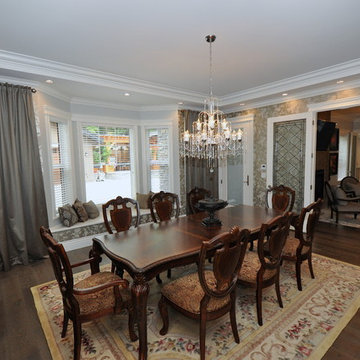
This custom design-built gated stone-exterior European mansion is nearly 10,000 square feet of indoor and outdoor luxury living. Featuring a 19” foyer with spectacular Swarovski crystal chandelier, 7 bedrooms (all ensuite), 8 1/2 bathrooms, high-end designer’s main floor, and wok/fry kitchen with mother of pearl mosaic backsplash, Subzero/Wolf appliances, open-concept design including a huge formal dining room and home office. Radiant heating throughout the house with central air conditioning and HRV systems.
The master suite consists of the master bedroom with individual balcony, Hollywood style walk-in closet, ensuite with 2-person jetted tub, and steam shower unit with rain head and double-sided body jets.
Also includes a fully finished basement suite with separate entrance, 2 bedrooms, 2 bathrooms, kitchen, and living room.
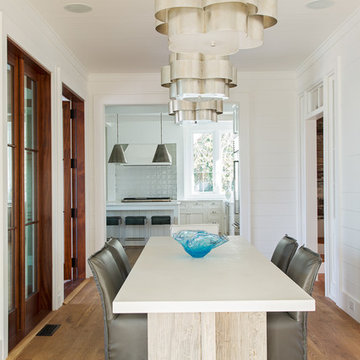
Juila Lynn
Ispirazione per una sala da pranzo costiera con pareti multicolore e pavimento in legno massello medio
Ispirazione per una sala da pranzo costiera con pareti multicolore e pavimento in legno massello medio
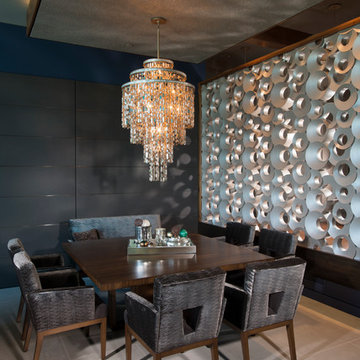
Mert Carpenter
Foto di una grande sala da pranzo design con pareti multicolore e nessun camino
Foto di una grande sala da pranzo design con pareti multicolore e nessun camino

A dining area oozing period style and charm. The original William Morris 'Strawberry Fields' wallpaper design was launched in 1864. This isn't original but has possibly been on the walls for over twenty years. The Anaglypta paper on the ceiling js given a new lease of life by painting over the tired old brilliant white paint and the fire place has elegantly takes centre stage.
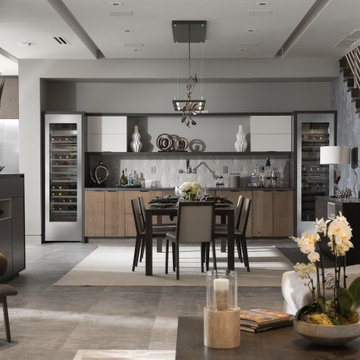
This dining room is defined by the dropped ceiling with light cove, large area rug ad wet bar soffit treatment. Stainless wine storage flanks a wet bar that includes an under mount sink, refrigerator drawers and dishwasher so that glassware can be cleaned and stored without leaving the space. Custom walnut dining furniture.
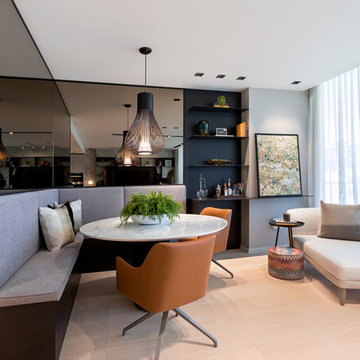
Foto di una sala da pranzo minimal di medie dimensioni con pareti multicolore e parquet chiaro
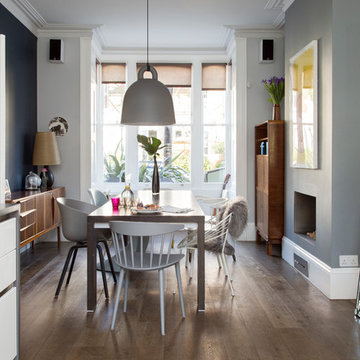
David Giles
Immagine di una sala da pranzo aperta verso la cucina design di medie dimensioni con pareti multicolore, parquet scuro, camino classico, cornice del camino in intonaco e pavimento marrone
Immagine di una sala da pranzo aperta verso la cucina design di medie dimensioni con pareti multicolore, parquet scuro, camino classico, cornice del camino in intonaco e pavimento marrone
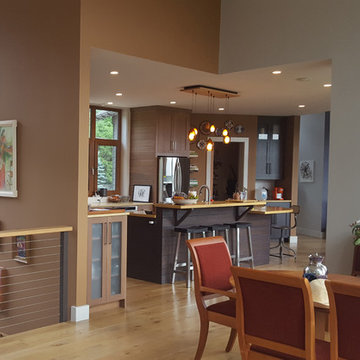
Esempio di una sala da pranzo aperta verso il soggiorno moderna di medie dimensioni con pareti multicolore, parquet chiaro, camino classico, cornice del camino in pietra e pavimento beige
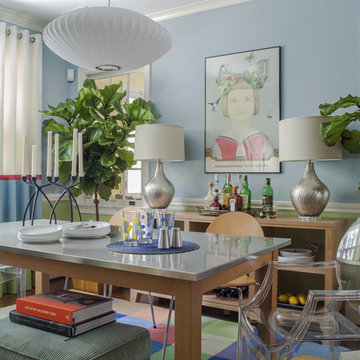
Design by Christopher Patrick
Foto di una sala da pranzo bohémian chiusa e di medie dimensioni con parquet scuro, pareti multicolore e nessun camino
Foto di una sala da pranzo bohémian chiusa e di medie dimensioni con parquet scuro, pareti multicolore e nessun camino
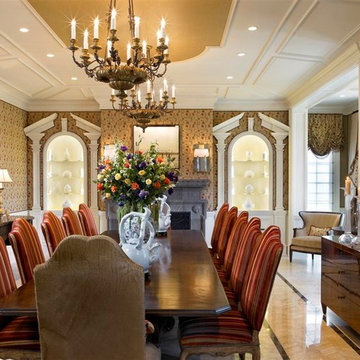
Tony Soluri Photography
Idee per una grande sala da pranzo chic chiusa con pareti multicolore, pavimento con piastrelle in ceramica, camino classico e cornice del camino in pietra
Idee per una grande sala da pranzo chic chiusa con pareti multicolore, pavimento con piastrelle in ceramica, camino classico e cornice del camino in pietra
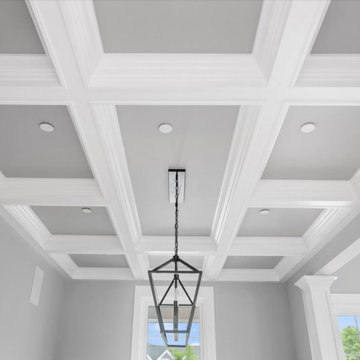
Large formal dinning room with custom trim, coffered ceiling, and open view of the curved staircase
Esempio di una grande sala da pranzo costiera chiusa con pareti multicolore, pavimento in vinile, pavimento multicolore, soffitto a cassettoni e boiserie
Esempio di una grande sala da pranzo costiera chiusa con pareti multicolore, pavimento in vinile, pavimento multicolore, soffitto a cassettoni e boiserie
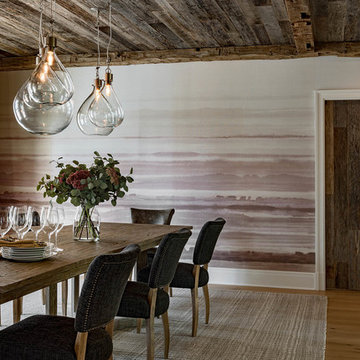
Photographer: Rob Karosis Interior Designer: Amy Hirsh Interiors
Esempio di una sala da pranzo country di medie dimensioni con pareti multicolore, pavimento in legno massello medio e pavimento marrone
Esempio di una sala da pranzo country di medie dimensioni con pareti multicolore, pavimento in legno massello medio e pavimento marrone
Sale da Pranzo con pareti multicolore - Foto e idee per arredare
36
