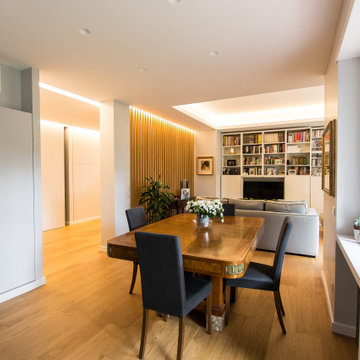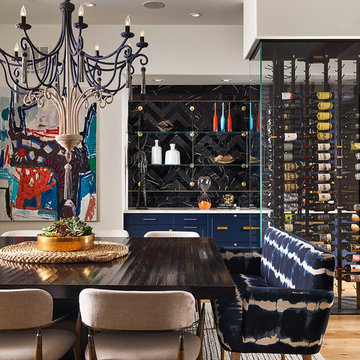Sale da Pranzo con pareti grigie - Foto e idee per arredare
Filtra anche per:
Budget
Ordina per:Popolari oggi
2861 - 2880 di 42.000 foto
1 di 2
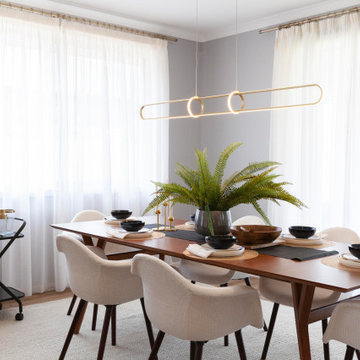
Meals Area in the Brunswick 254 from the JG King Homes Alpha Collection
Esempio di una sala da pranzo contemporanea con pareti grigie, parquet chiaro, pavimento marrone e nessun camino
Esempio di una sala da pranzo contemporanea con pareti grigie, parquet chiaro, pavimento marrone e nessun camino
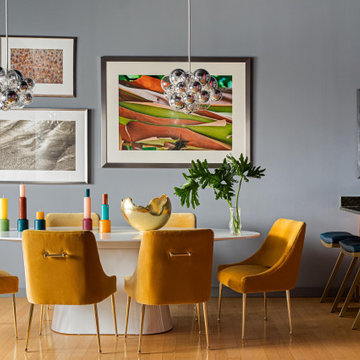
This design scheme blends femininity, sophistication, and the bling of Art Deco with earthy, natural accents. An amoeba-shaped rug breaks the linearity in the living room that’s furnished with a lady bug-red sleeper sofa with gold piping and another curvy sofa. These are juxtaposed with chairs that have a modern Danish flavor, and the side tables add an earthy touch. The dining area can be used as a work station as well and features an elliptical-shaped table with gold velvet upholstered chairs and bubble chandeliers. A velvet, aubergine headboard graces the bed in the master bedroom that’s painted in a subtle shade of silver. Abstract murals and vibrant photography complete the look. Photography by: Sean Litchfield
---
Project designed by Boston interior design studio Dane Austin Design. They serve Boston, Cambridge, Hingham, Cohasset, Newton, Weston, Lexington, Concord, Dover, Andover, Gloucester, as well as surrounding areas.
For more about Dane Austin Design, click here: https://daneaustindesign.com/
To learn more about this project, click here:
https://daneaustindesign.com/leather-district-loft
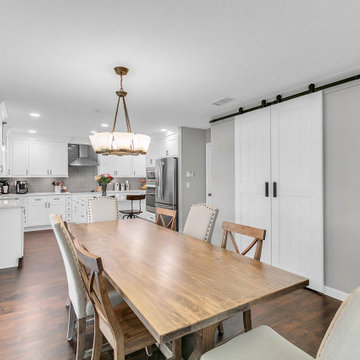
Molly's Marketplace's artisans handcrafted these amazing white sliding Barn Doors for our clients. We also crafted this walnut Modern Industrial Farmhouse Dining Table which was made just for the space and fit perfectly!
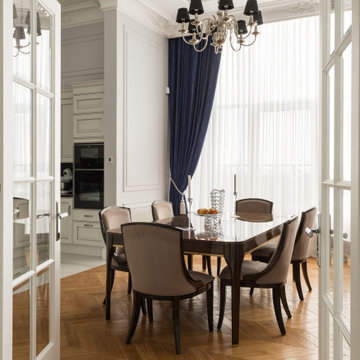
Idee per una grande sala da pranzo classica chiusa con pareti grigie, pavimento in legno massello medio e pavimento marrone
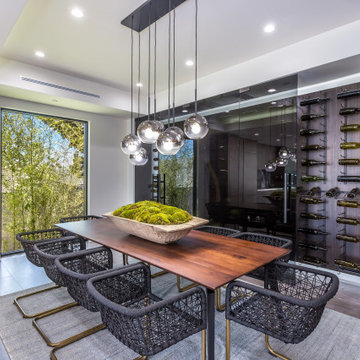
Idee per una grande sala da pranzo aperta verso la cucina minimal con pareti grigie, pavimento grigio, pavimento in cemento e nessun camino
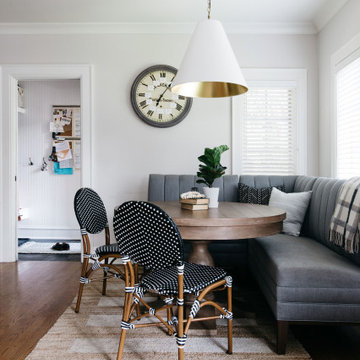
Ispirazione per una sala da pranzo chic con pareti grigie, pavimento in legno massello medio e pavimento marrone
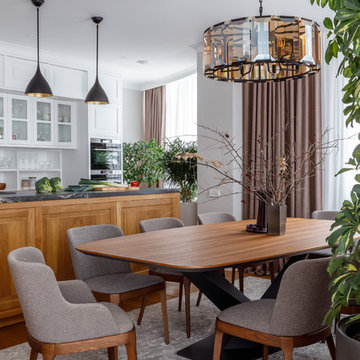
Immagine di una grande sala da pranzo aperta verso la cucina classica con pareti grigie, pavimento in legno massello medio e pavimento marrone
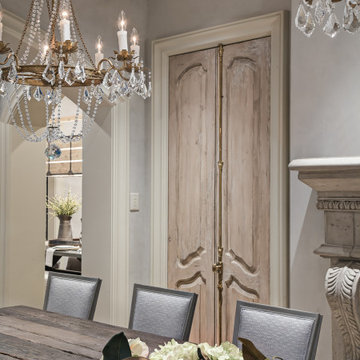
View of remodeled dining room featuring custom designed & fabricated wood doors with brass cremone bolt hardware. Walls are plaster. New doors are distressed to appear vintage. Custom dining table made from reclaimed timbers.
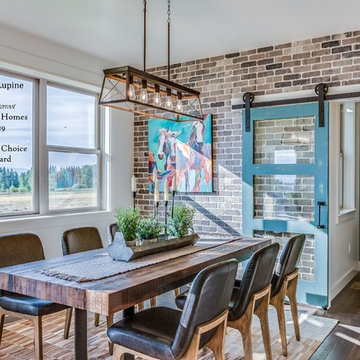
Immagine di una sala da pranzo aperta verso la cucina country con pareti grigie, parquet scuro e pavimento marrone
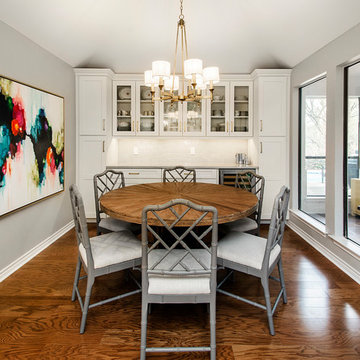
Our clients wanted to open up their living space for better flow so that they could entertain friends and family in a more functional space. They wanted to remove the wall separating the family room and the kitchen and completely gut the kitchen and start over. This also entailed removing the built-in bar area and breakfast nook.
They weren’t sure if they wanted to keep the skylight or if it would even work with the new layout or not. The various ceiling heights were also going to be a challenge in the family room and breakfast nook. They also wanted to explore options for a dry bar and/or a coffee bar area. They wanted to keep their new kitchen classic, simple, and clean, and they definitely needed design help to see what it was going to look like.
We removed the door to the hallway, closed off the pass-through to the wet bar, and moved two doors on the opposite end of the kitchen. Most importantly, we removed the large built-in bookcase wall between the kitchen and living room!
The entire kitchen was demolished, and the renovation began. Linen painted Waypoint cabinets were installed with Successi French Gold hardware. Our client picked out gorgeous Sea Pearl quartzite countertops, making this kitchen clean and sophisticated, with a subtle backsplash using Nabi Tundra 3x6 Ceramic Tile to create a slight contrast.
A white Platus 33” single-basin farmhouse fireclay kitchen sink with an apron front was put in, giving it that modern farmhouse feel. All new stainless steel Thermador appliances were installed, really making this kitchen pop!
To top it off, the skylight remained as-is and worked perfectly with the new layout, sitting directly above the center of the new large island. Two Darlana small lantern island pendants from Visual Comfort were hung to add a simple, decorative touch to the center of their new open kitchen.
New built-ins were installed in the dining area, with floor-to-ceiling cabinets on either end for extra storage and glass front cabinets in the center, above a gorgeous coffee bar. Our clients chose a Metrolume Chandelier from Shades of Light to hang over the dining room table and create a warm eating area.
This space went from totally closed off and not their style to a beautiful, classic kitchen that our clients absolutely love. Their boys and their dog, Rusty, also love their new, wide-open living space!
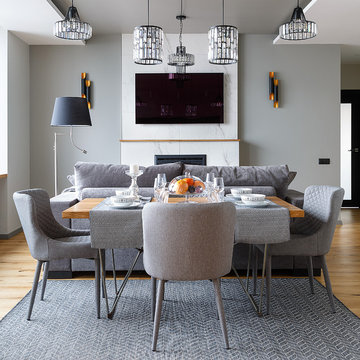
Immagine di una sala da pranzo aperta verso il soggiorno minimal con pareti grigie, pavimento in legno massello medio e pavimento marrone
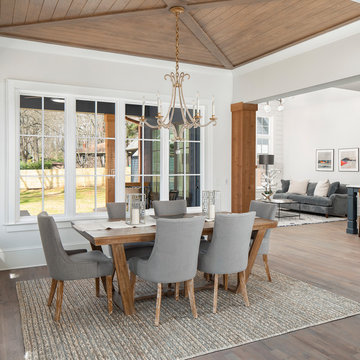
Esempio di una grande sala da pranzo aperta verso il soggiorno country con pavimento marrone, pareti grigie e parquet scuro
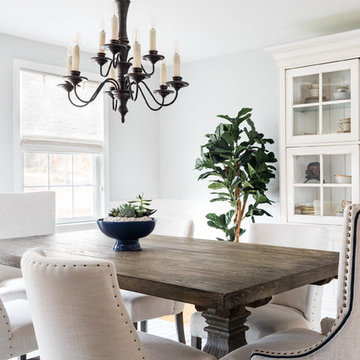
This dining room in New Seabury on Cape Cod has an expandable coastal table that can seat 10 comfortably. The chairs are covered in indoor/outdoor fabric and the rug is also an indoor/outdoor rug.
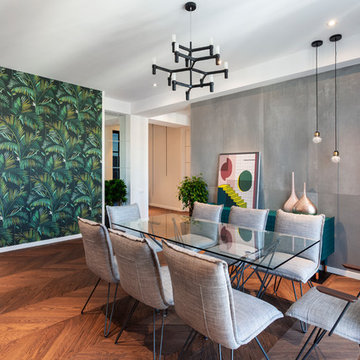
Nick Paniashvili
Foto di una sala da pranzo aperta verso il soggiorno minimal di medie dimensioni con pareti grigie, pavimento marrone e pavimento in legno massello medio
Foto di una sala da pranzo aperta verso il soggiorno minimal di medie dimensioni con pareti grigie, pavimento marrone e pavimento in legno massello medio
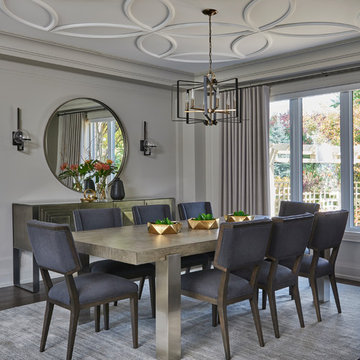
Stephani Buchman Photography
Immagine di una sala da pranzo chic di medie dimensioni con pareti grigie, parquet scuro e pavimento marrone
Immagine di una sala da pranzo chic di medie dimensioni con pareti grigie, parquet scuro e pavimento marrone
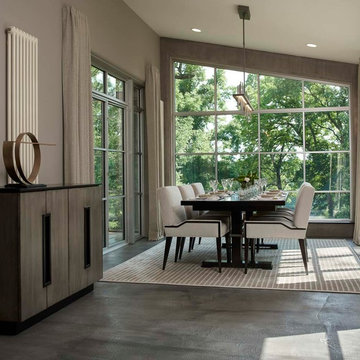
For this stunning Dining Room which overlooks the Huron River the selection of the modern interpretation of a refectory table seemed to be the perfect choice. The brushed steel stretcher adds to the modern appeal. The uniquely designed dining chair was the perfect companion. Without host chairs you are able to appreciate the beautiful detail of the chair and table base along with a sophisticated color palette. The Chandelier is sleek and un assuming but still has a powerful impact.
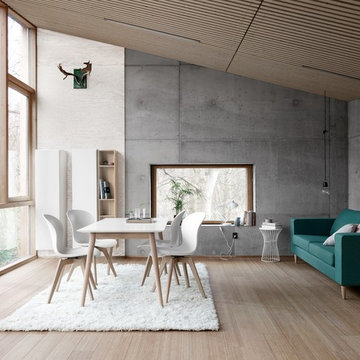
Foto di una sala da pranzo nordica con pareti grigie, parquet chiaro e pavimento beige
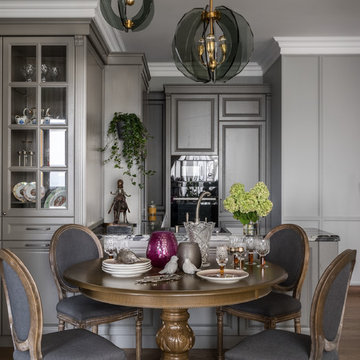
дизайнер Юлия Андриевская
фото Михаил Степанов
Ispirazione per una sala da pranzo aperta verso il soggiorno chic con pareti grigie, pavimento in legno massello medio e pavimento marrone
Ispirazione per una sala da pranzo aperta verso il soggiorno chic con pareti grigie, pavimento in legno massello medio e pavimento marrone
Sale da Pranzo con pareti grigie - Foto e idee per arredare
144
