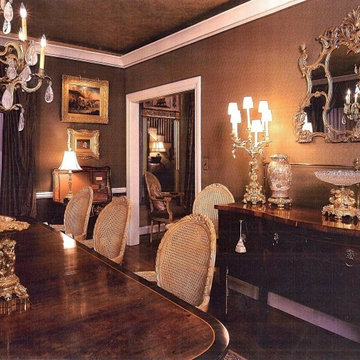Sala da Pranzo
Filtra anche per:
Budget
Ordina per:Popolari oggi
1061 - 1080 di 6.407 foto
1 di 2
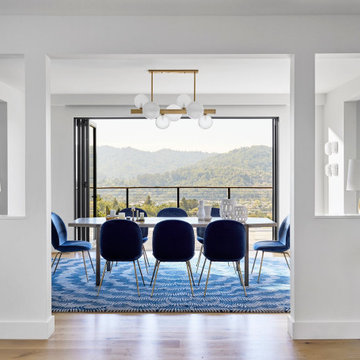
This family home is nestled in the mountains with extensive views of Mt. Tamalpais. HSH Interiors created an effortlessly elegant space with playful patterns that accentuate the surrounding natural environment. Sophisticated furnishings combined with cheerful colors create an east coast meets west coast feeling throughout the house.
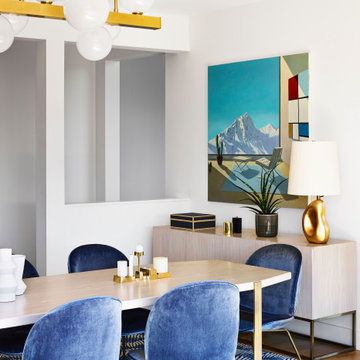
This family home is nestled in the mountains with extensive views of Mt. Tamalpais. HSH Interiors created an effortlessly elegant space with playful patterns that accentuate the surrounding natural environment. Sophisticated furnishings combined with cheerful colors create an east coast meets west coast feeling throughout the house.
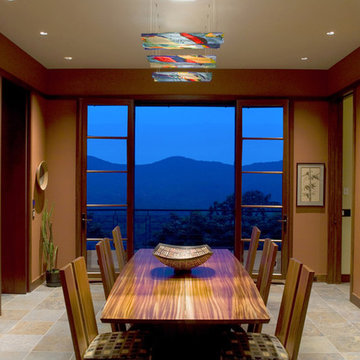
This custom mountain modern home in north Asheville is a unique interpretation of mountain modern architecture with a Japanese influence. Spectacular views of the Blue Ridge mountains and downtown Asheville are enjoyed from many rooms. Thoughtful attention was given to materials, color selection and landscaping to ensure the home seamlessly integrates with its natural surroundings. The home showcases custom millwork, cabinetry, and furnishings by Asheville artists and craftsmen.
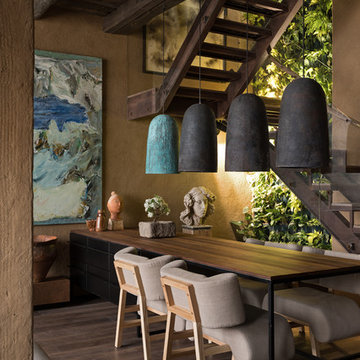
Idee per una sala da pranzo aperta verso il soggiorno etnica con pareti marroni, parquet scuro, nessun camino e pavimento marrone
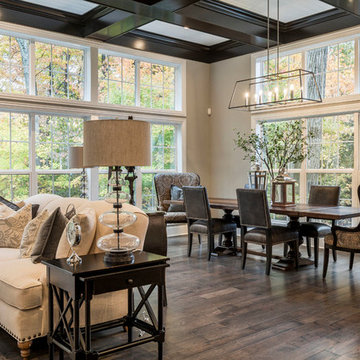
Esempio di una grande sala da pranzo aperta verso il soggiorno minimal con pareti marroni, pavimento in legno massello medio, nessun camino e pavimento marrone
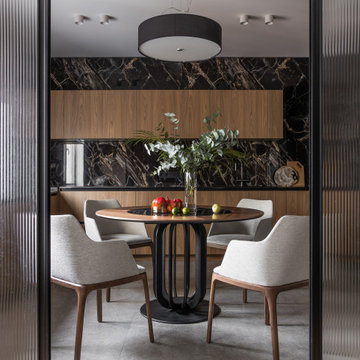
Foto di una sala da pranzo aperta verso la cucina design di medie dimensioni con pareti marroni, pavimento in gres porcellanato e pavimento beige
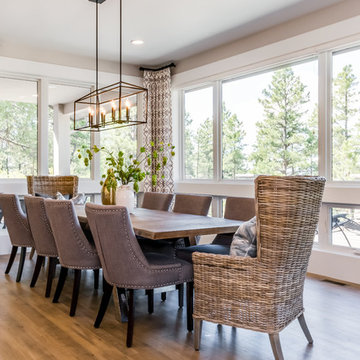
Ispirazione per una grande sala da pranzo aperta verso il soggiorno tradizionale con pareti marroni, pavimento in legno massello medio, nessun camino e pavimento marrone
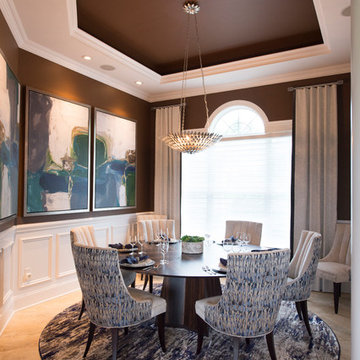
This modern dining room boasts 12-foot ceilings, painted tray ceiling, and a 76" round custom-made Italian dining table. The bold chocolate walls play well off the pops of blue and green.
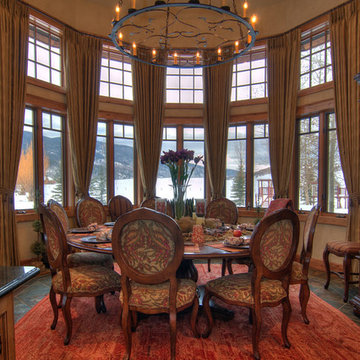
Formal Dining Space
Esempio di una grande sala da pranzo rustica chiusa con pareti marroni, pavimento in ardesia e nessun camino
Esempio di una grande sala da pranzo rustica chiusa con pareti marroni, pavimento in ardesia e nessun camino
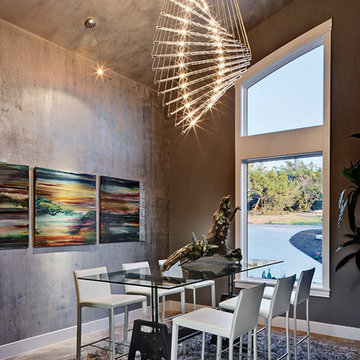
Builder: Pillar Custom Homes
Ispirazione per una sala da pranzo contemporanea con pareti marroni
Ispirazione per una sala da pranzo contemporanea con pareti marroni
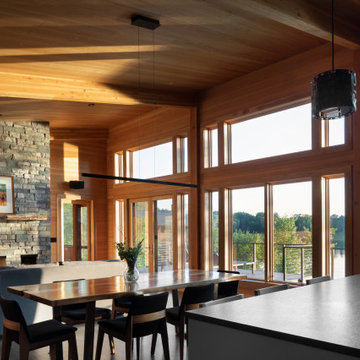
Looking across the live edge dining table out to the private lake is so inviting in this warm Hemlock walls home finished with a Sherwin Williams lacquer sealer for durability in this modern style cabin. Large Marvin windows and patio doors with transoms allow a full glass wall for lake viewing.
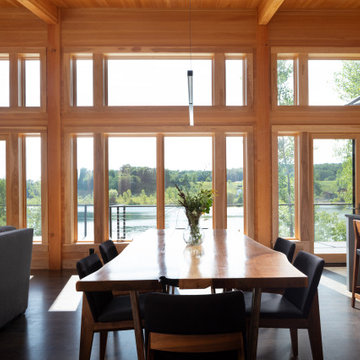
Looking across the live edge dining table out to the private lake is so inviting in this warm Hemlock walls home finished with a Sherwin Williams lacquer sealer for durability in this modern style cabin. Large Marvin windows and patio doors with transoms allow a full glass wall for lake viewing.
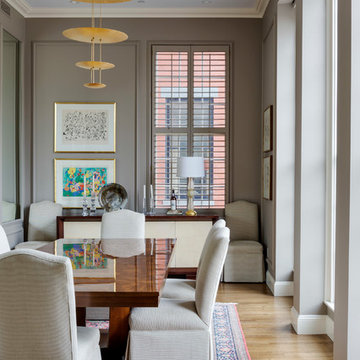
Photography by Greg Premru
Immagine di una sala da pranzo tradizionale chiusa e di medie dimensioni con pareti marroni e parquet chiaro
Immagine di una sala da pranzo tradizionale chiusa e di medie dimensioni con pareti marroni e parquet chiaro
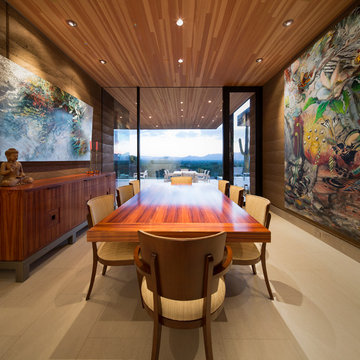
Winquist Photography
Esempio di una sala da pranzo contemporanea chiusa con pareti marroni
Esempio di una sala da pranzo contemporanea chiusa con pareti marroni
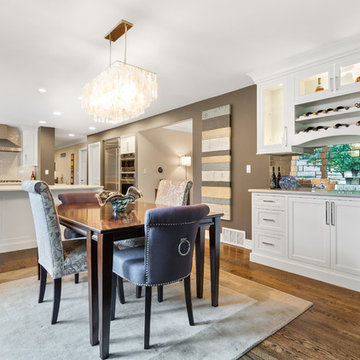
We opened this kitchen and dining room up to create the perfect flow. White cabinets over the bar match the cabinets in the kitchen and the mirrored backsplash helps the new space feel even bigger while adding a unique element. The removal of the wall helps more natural light fill the space.
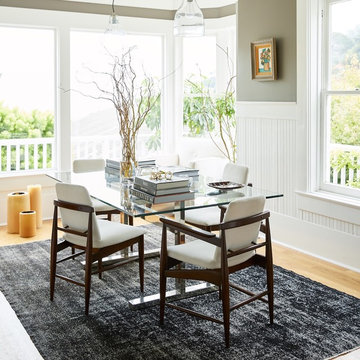
Photography by Matt Sartain
Immagine di una sala da pranzo chic con pareti marroni e parquet chiaro
Immagine di una sala da pranzo chic con pareti marroni e parquet chiaro
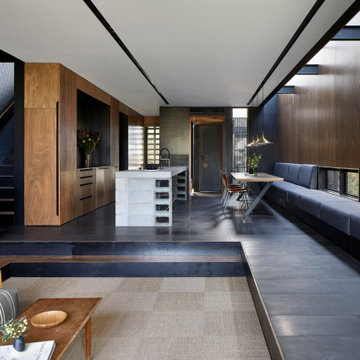
Idee per una grande sala da pranzo aperta verso il soggiorno minimalista con pareti marroni, pavimento grigio, soffitto ribassato e pareti in legno
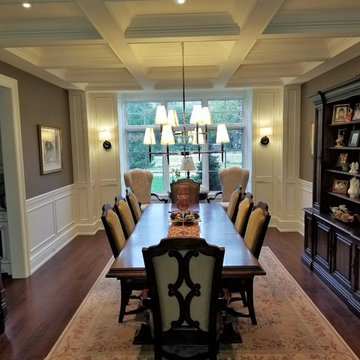
Esempio di una grande sala da pranzo chic chiusa con pareti marroni, pavimento in legno massello medio, nessun camino e pavimento marrone
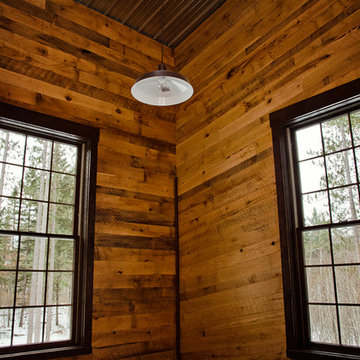
Perfectly simple and perfectly industrial light fixtures compliment the dining area perfectly -- not too big, not too small, just enough to keep things lit without blocking the lakefront view.
54
