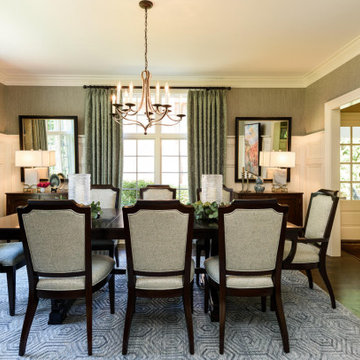Sale da Pranzo con pareti blu - Foto e idee per arredare
Filtra anche per:
Budget
Ordina per:Popolari oggi
341 - 360 di 11.821 foto
1 di 2

Built in the iconic neighborhood of Mount Curve, just blocks from the lakes, Walker Art Museum, and restaurants, this is city living at its best. Myrtle House is a design-build collaboration with Hage Homes and Regarding Design with expertise in Southern-inspired architecture and gracious interiors. With a charming Tudor exterior and modern interior layout, this house is perfect for all ages.
Rooted in the architecture of the past with a clean and contemporary influence, Myrtle House bridges the gap between stunning historic detailing and modern living.
A sense of charm and character is created through understated and honest details, with scale and proportion being paramount to the overall effect.
Classical elements are featured throughout the home, including wood paneling, crown molding, cabinet built-ins, and cozy window seating, creating an ambiance steeped in tradition. While the kitchen and family room blend together in an open space for entertaining and family time, there are also enclosed spaces designed with intentional use in mind.

Création d’un grand appartement familial avec espace parental et son studio indépendant suite à la réunion de deux lots. Une rénovation importante est effectuée et l’ensemble des espaces est restructuré et optimisé avec de nombreux rangements sur mesure. Les espaces sont ouverts au maximum pour favoriser la vue vers l’extérieur.
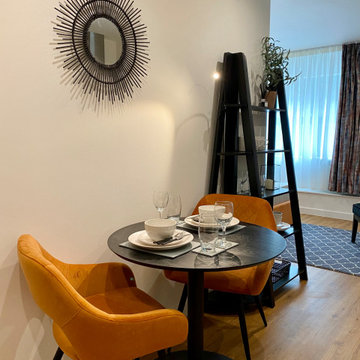
This funky studio apartment in the heart of Bristol offers a beautiful combination of gentle blue and fiery orange, match made in heaven! It has everything our clients might need and is fully equipped with compact bathroom and kitchen. See more of our projects at: www.ihinteriors.co.uk/portfolio
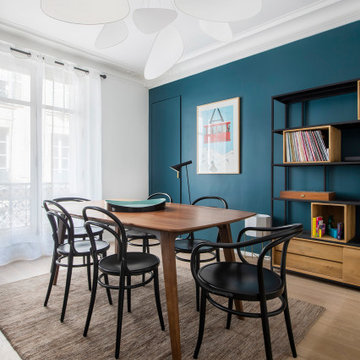
"Ajouter sa touche personnelle à un achat refait à neuf
Notre cliente a acheté ce charmant appartement dans le centre de Paris. Ce dernier avait déjà été refait à neuf. Néanmoins, elle souhaitait le rendre plus à son goût en retravaillant le salon, la chambre et la salle de bain.
Pour le salon, nous avons repeint les murs en bleu donnant ainsi à la fois une dynamique et une profondeur à la pièce. Une ancien alcôve a été transformée en une bibliothèque sur-mesure en MDF. Élégante et fonctionnelle, elle met en valeur la cheminée d’époque qui se trouve à ses côtés.
La salle de bain a été repensée pour être plus éclairée et féminine. Les carreaux blancs ou aux couleurs claires contrastent avec les murs bleus et le meuble vert en MDF sur-mesure.
La chambre s’incarne désormais à travers la douceur des murs off-white où vient s’entremêler une harmonieuse jungle urbaine avec ce papier peint Nobilis. "
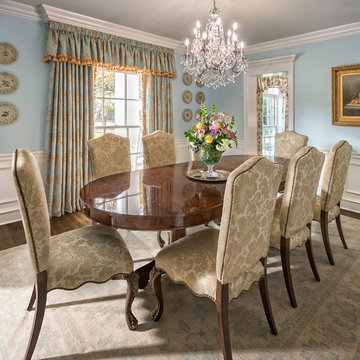
This formal dining room is a masterpiece of southern living. The custom upholstery and drapery warm up the space with luxurious fabrics. The crown molding and wainscot give the construction detailing a southern flair.
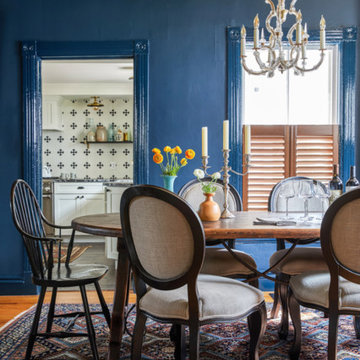
A bold, historic remodel in Bath, Maine.
Photos by Erin Little
Esempio di una sala da pranzo vittoriana con pareti blu e parquet chiaro
Esempio di una sala da pranzo vittoriana con pareti blu e parquet chiaro
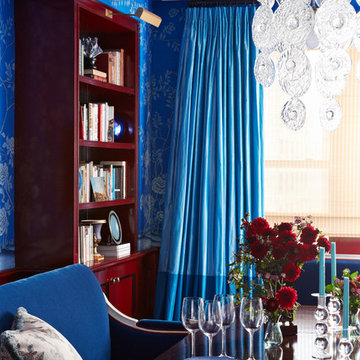
So in the dining room, for example, we have Louis XVI chairs and a quirky, contemporary crystal chandelier. I designed the bookcases so that the wife would have plenty of space for books. I wanted them to be red, but sometimes red can go too red. To bring it down a bit, we started with an undercoat of high-gloss black, and then applied red over that. At the end of the process, we were hand-rubbing so that some of the dark showed through, which really added depth to the red.
Photographer: Lucas Allen
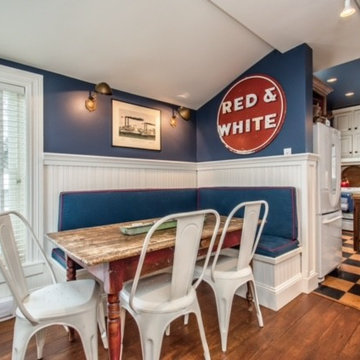
Ispirazione per una sala da pranzo aperta verso la cucina classica di medie dimensioni con pareti blu, pavimento in legno massello medio, nessun camino e pavimento marrone
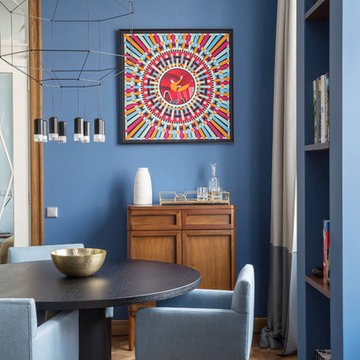
Павел Железнов Татьяна Борисова
Idee per una sala da pranzo design con pareti blu, pavimento marrone e pavimento in legno massello medio
Idee per una sala da pranzo design con pareti blu, pavimento marrone e pavimento in legno massello medio
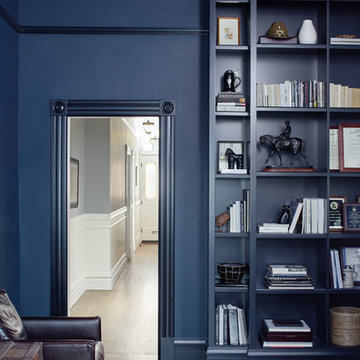
Dining Room
Ispirazione per una sala da pranzo vittoriana chiusa e di medie dimensioni con parquet scuro, pareti blu, pavimento marrone e nessun camino
Ispirazione per una sala da pranzo vittoriana chiusa e di medie dimensioni con parquet scuro, pareti blu, pavimento marrone e nessun camino
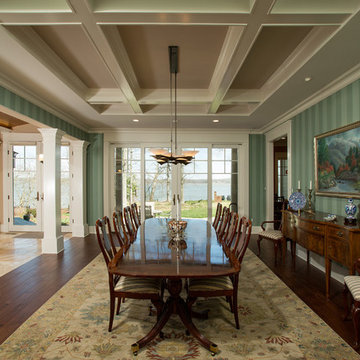
© Greg Hadley Photography
Ispirazione per una grande sala da pranzo aperta verso il soggiorno chic con parquet scuro, nessun camino, pareti blu e pavimento marrone
Ispirazione per una grande sala da pranzo aperta verso il soggiorno chic con parquet scuro, nessun camino, pareti blu e pavimento marrone
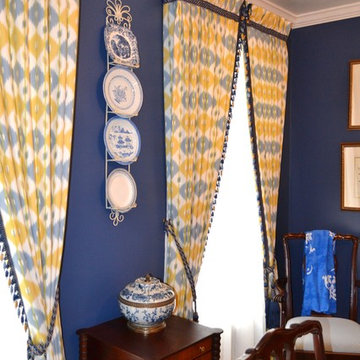
Tina Fontana
Idee per una sala da pranzo chic con pareti blu, moquette e nessun camino
Idee per una sala da pranzo chic con pareti blu, moquette e nessun camino
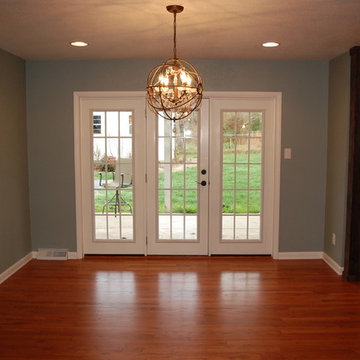
Lisa M. Cline
Immagine di una piccola sala da pranzo stile rurale chiusa con pareti blu
Immagine di una piccola sala da pranzo stile rurale chiusa con pareti blu
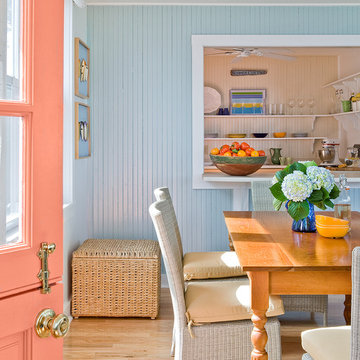
The kitchen is equipped with white painted open shelving, which gives a light, airy feeling. Painted beadboard and custom shelf brackets in the kitchen evoke a casual, seaside feel. In the dining area, a peach painted Dutch door allows in fresh sea breezes.
Color, playfulness and whimsy combine to create a casual, welcoming summer retreat for empty nesters who still tell us that when they walk through the door they say “Aaahhh” to themselves. WKD took one large room and created 4 different zones: an airy and bright living room area for conversation, a cozy family room area for reading, a dining room area for family meals, and a game table area for games.
The clients have hired us back for phase 2 - giving the kitchen a complete overhaul.
This project was the cover story of Spring 2015 Northshore Magazine: Click Here to Read.
It was also featured in May 2015 Seaside Style Magazine: Click Here to Read.
Photography: Michael J. Lee
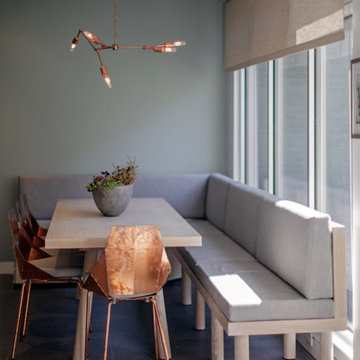
The chairs did not have cushions and we added custom ones with the same outdoor fabric as the banquette.
© scott benedict | practical(ly) studios
Immagine di una grande sala da pranzo aperta verso la cucina moderna con pareti blu, pavimento con piastrelle in ceramica e nessun camino
Immagine di una grande sala da pranzo aperta verso la cucina moderna con pareti blu, pavimento con piastrelle in ceramica e nessun camino
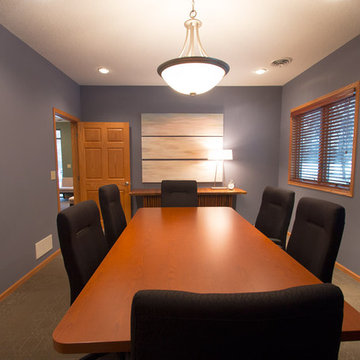
Foto di una sala da pranzo design di medie dimensioni con pareti blu, moquette e nessun camino
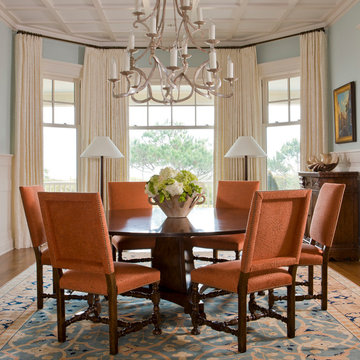
Esempio di una sala da pranzo aperta verso il soggiorno chic di medie dimensioni con pareti blu, pavimento in legno massello medio, nessun camino e pavimento marrone
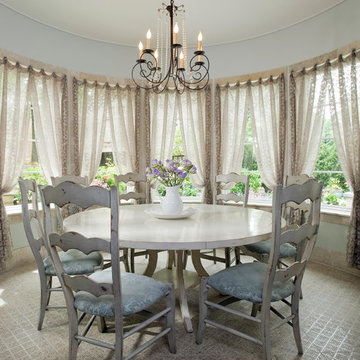
The homeowners wanted a large, luxurious space that was flexible for frequent entertaining and created a sense of intimacy. They also desired for it to feel like it had always been there and were willing to push the envelope on the design.
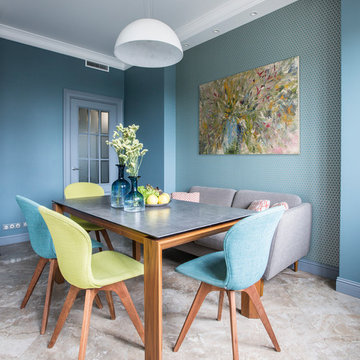
Елена Большакова
Esempio di una sala da pranzo chic di medie dimensioni con pareti blu, pavimento in gres porcellanato, nessun camino e pavimento beige
Esempio di una sala da pranzo chic di medie dimensioni con pareti blu, pavimento in gres porcellanato, nessun camino e pavimento beige
Sale da Pranzo con pareti blu - Foto e idee per arredare
18
