Sale da Pranzo di medie dimensioni con pareti multicolore - Foto e idee per arredare
Filtra anche per:
Budget
Ordina per:Popolari oggi
1 - 20 di 2.257 foto
1 di 3

Ispirazione per una sala da pranzo aperta verso la cucina design di medie dimensioni con parquet chiaro, pavimento bianco, pareti multicolore e nessun camino

Esempio di una sala da pranzo tradizionale chiusa e di medie dimensioni con pareti multicolore, pavimento marrone, parquet scuro e nessun camino

Foto di una sala da pranzo aperta verso il soggiorno moderna di medie dimensioni con pareti multicolore, pavimento in legno massello medio e pavimento marrone
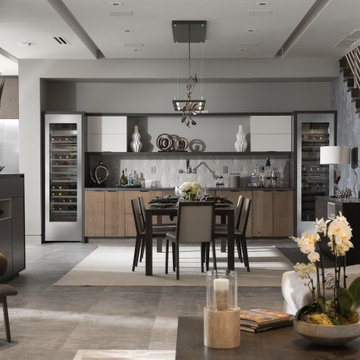
This dining room is defined by the dropped ceiling with light cove, large area rug ad wet bar soffit treatment. Stainless wine storage flanks a wet bar that includes an under mount sink, refrigerator drawers and dishwasher so that glassware can be cleaned and stored without leaving the space. Custom walnut dining furniture.
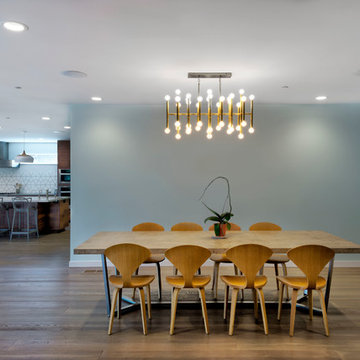
Spacious, light, simplistic yet effective. Combining a hazed glass wall to partition the kitchen while warming the room with the wooden floor and dining furniture and a stunning eye catcher of the ceiling light
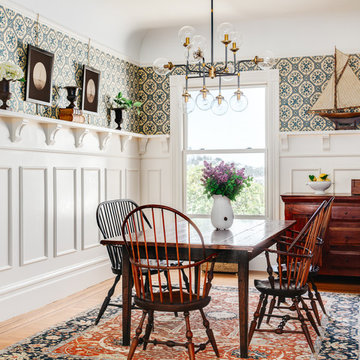
The aim was to restore this room to its Victorian era splendor including custom wood panel wainscoting, and original cove ceilings. Focal lighting from Restoration Hardware. Wallpaper is hand printed and installed from Printsburgh.
Photo: Christopher Stark
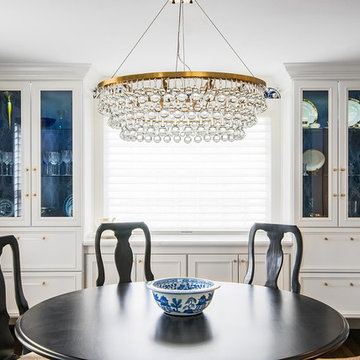
We used the window wall to build a china cabinet for much needed storage. We used Dove White by Ben Moore, and Painted the insides in a navy blue to add some depth. We used an oversized glass drop crystal chandelier with brass tones, and repeated the brass with the acrylic/brass pulls in the china cabinets. Wall coverings by Schumacher on upper portion of walls

Photo Credit: David Duncan Livingston
Foto di una sala da pranzo classica chiusa e di medie dimensioni con pareti multicolore, pavimento in legno massello medio e pavimento marrone
Foto di una sala da pranzo classica chiusa e di medie dimensioni con pareti multicolore, pavimento in legno massello medio e pavimento marrone
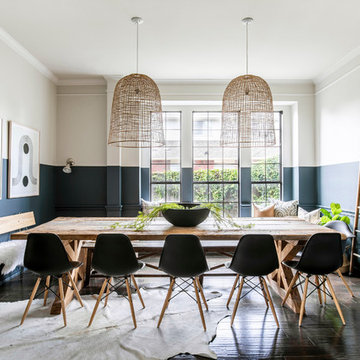
J.Turnbough Photography
Foto di una sala da pranzo stile marinaro chiusa e di medie dimensioni con pareti multicolore, parquet scuro, nessun camino e pavimento marrone
Foto di una sala da pranzo stile marinaro chiusa e di medie dimensioni con pareti multicolore, parquet scuro, nessun camino e pavimento marrone
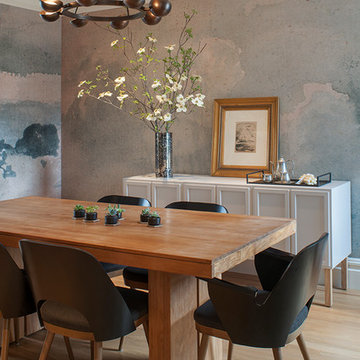
For this San Francisco family of five, RBD was hired to make the space unique and functional for three toddlers under the age of four, but to also maintain a sophisticated look. Wallpaper covers the Dining Room, Powder Room, Master Bathroom, and the inside of the Entry Closet for a fun treat each time it gets opened! With furnishings, lighting, window treatments, plants and accessories RBD transformed the home from mostly grays and whites to a space with personality and warmth.
With the partnership of Ted Boerner RBD helped design a custom television cabinet to conceal the TV and AV equipment in the living room. Across the way sits a kid-friendly blueberry leather sofa perfect for movie nights. Finally, a custom piece of art by Donna Walker was commissioned to tie the room together. In the dining room RBD worked around the client's existing teak table and paired it with Viennese Modernist Chairs in the manner of Oswald Haerdtl. Lastly a Jonathan Browning chandelier is paired with a Pinch sideboard and Anewall Wallpaper for casual sophistication.
Photography by: Sharon Risedorph

A dining area oozing period style and charm. The original William Morris 'Strawberry Fields' wallpaper design was launched in 1864. This isn't original but has possibly been on the walls for over twenty years. The Anaglypta paper on the ceiling js given a new lease of life by painting over the tired old brilliant white paint and the fire place has elegantly takes centre stage.
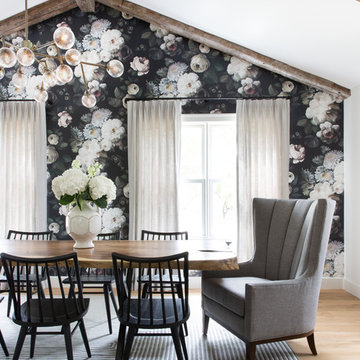
The down-to-earth interiors in this Austin home are filled with attractive textures, colors, and wallpapers.
Project designed by Sara Barney’s Austin interior design studio BANDD DESIGN. They serve the entire Austin area and its surrounding towns, with an emphasis on Round Rock, Lake Travis, West Lake Hills, and Tarrytown.
For more about BANDD DESIGN, click here: https://bandddesign.com/
To learn more about this project, click here:
https://bandddesign.com/austin-camelot-interior-design/
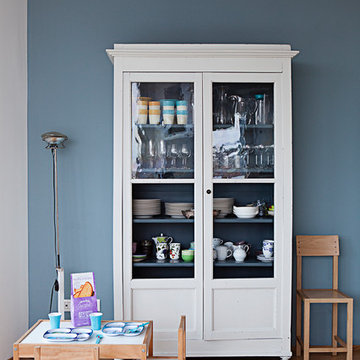
Ispirazione per una sala da pranzo aperta verso il soggiorno design di medie dimensioni con pareti multicolore, pavimento in legno massello medio, nessun camino e pavimento marrone
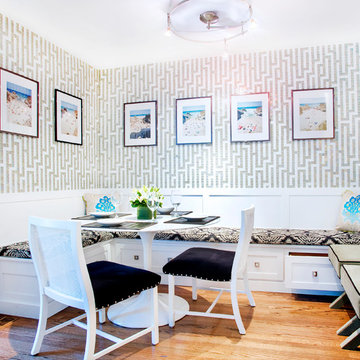
Featuring R.D. Henry & Company
Ispirazione per una sala da pranzo aperta verso la cucina tradizionale di medie dimensioni con pareti multicolore, pavimento in legno massello medio e nessun camino
Ispirazione per una sala da pranzo aperta verso la cucina tradizionale di medie dimensioni con pareti multicolore, pavimento in legno massello medio e nessun camino
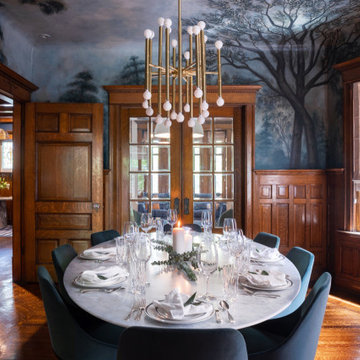
Idee per una sala da pranzo tradizionale chiusa e di medie dimensioni con pareti multicolore, parquet scuro, camino classico, cornice del camino in legno e pavimento marrone

Dane and his team were originally hired to shift a few rooms around when the homeowners' son left for college. He created well-functioning spaces for all, spreading color along the way. And he didn't waste a thing.
Project designed by Boston interior design studio Dane Austin Design. They serve Boston, Cambridge, Hingham, Cohasset, Newton, Weston, Lexington, Concord, Dover, Andover, Gloucester, as well as surrounding areas.
For more about Dane Austin Design, click here: https://daneaustindesign.com/
To learn more about this project, click here:
https://daneaustindesign.com/south-end-brownstone

Immagine di una sala da pranzo aperta verso il soggiorno chic di medie dimensioni con pareti multicolore, parquet scuro, camino classico, cornice del camino piastrellata e pavimento marrone

A dining area that will never be boring! Playing the geometric against the huge floral print. Yin/Yang
Jonathan Beckerman Photography
Foto di una sala da pranzo aperta verso la cucina minimal di medie dimensioni con pareti multicolore, moquette, nessun camino e pavimento grigio
Foto di una sala da pranzo aperta verso la cucina minimal di medie dimensioni con pareti multicolore, moquette, nessun camino e pavimento grigio
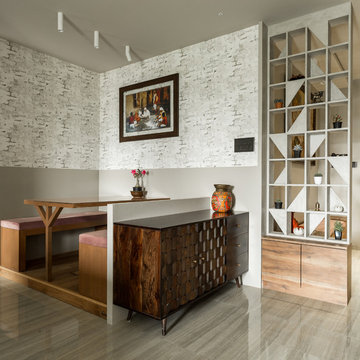
Indrajit Sathe
Foto di una sala da pranzo design di medie dimensioni con pareti multicolore, pavimento con piastrelle in ceramica e pavimento beige
Foto di una sala da pranzo design di medie dimensioni con pareti multicolore, pavimento con piastrelle in ceramica e pavimento beige
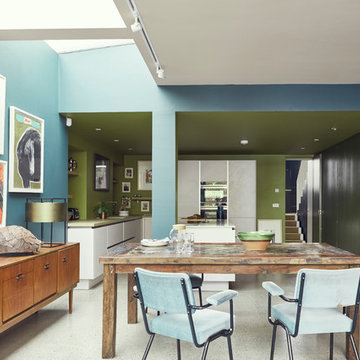
Immagine di una sala da pranzo aperta verso il soggiorno bohémian di medie dimensioni con pareti multicolore
Sale da Pranzo di medie dimensioni con pareti multicolore - Foto e idee per arredare
1