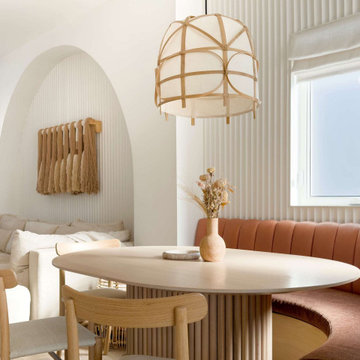Sale da Pranzo piccole con pareti bianche - Foto e idee per arredare
Filtra anche per:
Budget
Ordina per:Popolari oggi
1 - 20 di 7.628 foto
1 di 3

Austin Victorian by Chango & Co.
Architectural Advisement & Interior Design by Chango & Co.
Architecture by William Hablinski
Construction by J Pinnelli Co.
Photography by Sarah Elliott

Foto di una piccola sala da pranzo stile marinaro con pareti bianche, nessun camino e pavimento grigio

What started as a kitchen and two-bathroom remodel evolved into a full home renovation plus conversion of the downstairs unfinished basement into a permitted first story addition, complete with family room, guest suite, mudroom, and a new front entrance. We married the midcentury modern architecture with vintage, eclectic details and thoughtful materials.

The Big Bang dining table is based on our classic Vega table, but with a surprising new twist. Big Bang is extendable to accommodate more guests, with center storage for two fold-out butterfly table leaves, tucked out of sight.
Collapsed, Big Bang measures 50”x50” to accommodate daily life in our client’s small dining nook, but expands to either 72” or 94” when needed. Big Bang was originally commissioned in white oak, but is available in all of our solid wood materials.
Several coats of hand-applied clear finish accentuate Big Bangs natural wood surface & add a layer of extra protection.
The Big Bang is a physical theory that describes how the universe… and this table, expanded.
Material: White Oak
Collapsed Dimensions: 50”L x 50”W x 30”H
Extendable Dimensions: (1) 72" or (2) 94"
Tabletop thickness: 1.5”
Finish: Natural clear coat
Build & Interior design by SD Design Studio, Furnishings by Casa Fox Studio, captured by Nader Essa Photography.
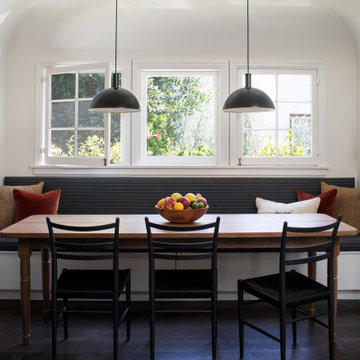
A custom built-in banquette in the dining room off the kitchen. We had a custom farm table made to fit the long length of the space.
Foto di un piccolo angolo colazione classico con pareti bianche, parquet scuro e pavimento marrone
Foto di un piccolo angolo colazione classico con pareti bianche, parquet scuro e pavimento marrone
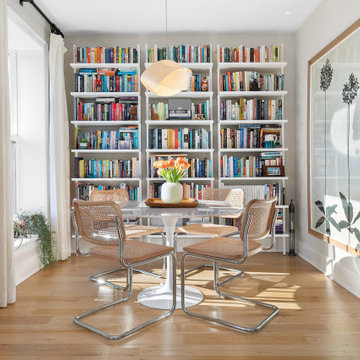
Immagine di un piccolo angolo colazione chic con pareti bianche, pavimento in legno massello medio e pavimento marrone
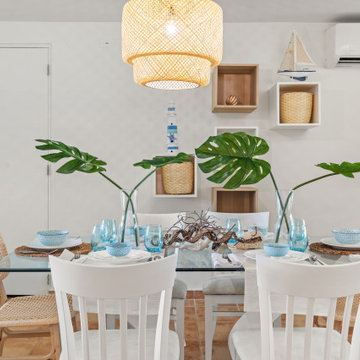
This second home was remodeled for an Airbnb. It has an open space floor plan that allows all visitors to interact in a comfortable way.
Immagine di un piccolo angolo colazione costiero con pareti bianche e pavimento beige
Immagine di un piccolo angolo colazione costiero con pareti bianche e pavimento beige
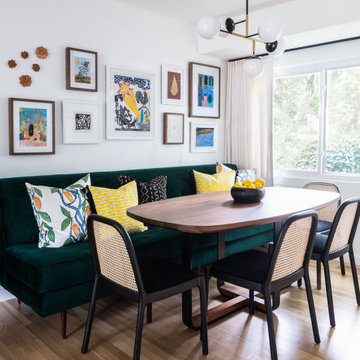
Ispirazione per una piccola sala da pranzo aperta verso la cucina design con pareti bianche, parquet chiaro e pavimento beige
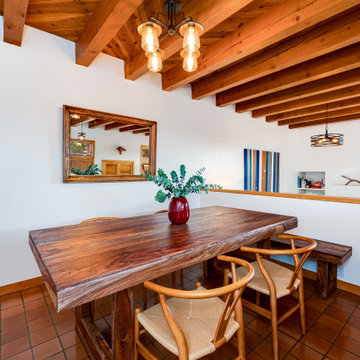
Foto di una piccola sala da pranzo american style chiusa con pareti bianche, pavimento in terracotta, pavimento arancione e travi a vista
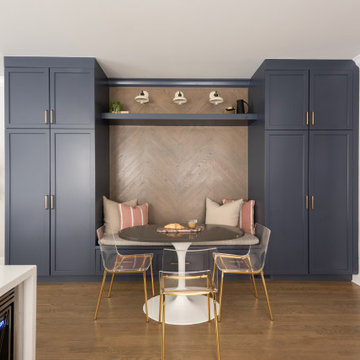
Esempio di un piccolo angolo colazione tradizionale con pareti bianche, pavimento in legno massello medio, nessun camino e pavimento marrone
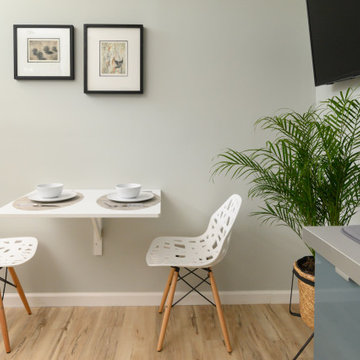
Esempio di un piccolo angolo colazione moderno con pareti bianche, parquet chiaro e pavimento marrone

Coastal transitional dining space with built-in bench
Foto di un piccolo angolo colazione costiero con pareti bianche, pavimento in legno massello medio e pavimento marrone
Foto di un piccolo angolo colazione costiero con pareti bianche, pavimento in legno massello medio e pavimento marrone

Built in banquette seating in open style dining. Featuring beautiful pendant light and seat upholstery with decorative scatter cushions.
Idee per un piccolo angolo colazione costiero con pareti bianche, parquet chiaro, pavimento marrone, soffitto a volta e pareti in perlinato
Idee per un piccolo angolo colazione costiero con pareti bianche, parquet chiaro, pavimento marrone, soffitto a volta e pareti in perlinato
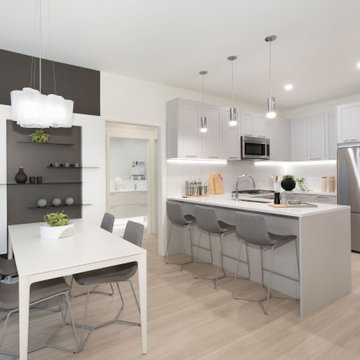
Ispirazione per una piccola sala da pranzo aperta verso la cucina classica con pareti bianche, pavimento in laminato e pavimento marrone
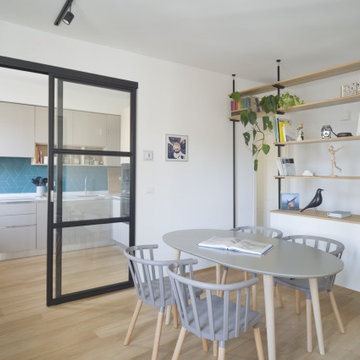
Cucina e sala da pranzo sono divise tra loro mediante un'ampia porta scorrevole in ferro e vetro, realizzata su misura. L'elemento rimane leggero così da consentire la divisione degli spazi senza avvertirne la reale percezione.
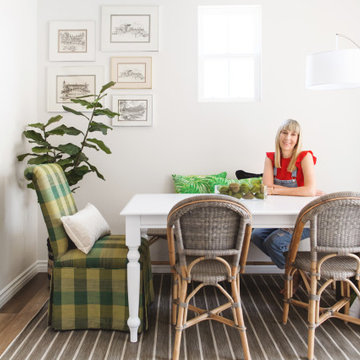
Immagine di una piccola sala da pranzo contemporanea chiusa con pareti bianche, pavimento in laminato e pavimento marrone
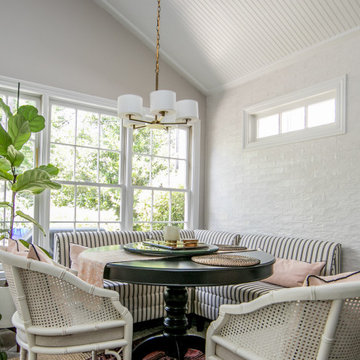
Gorgeous dining room with antique brass chandelier and fun black and white banquettes. Accent on wall with 3x8 ceramic tile provides depth and charm to this lovely room.

Dining room featuring light white oak flooring, custom built-in bench for additional seating, horizontal shiplap walls, and a mushroom board ceiling.

This 1990's home, located in North Vancouver's Lynn Valley neighbourhood, had high ceilings and a great open plan layout but the decor was straight out of the 90's complete with sponge painted walls in dark earth tones. The owners, a young professional couple, enlisted our help to take it from dated and dreary to modern and bright. We started by removing details like chair rails and crown mouldings, that did not suit the modern architectural lines of the home. We replaced the heavily worn wood floors with a new high end, light coloured, wood-look laminate that will withstand the wear and tear from their two energetic golden retrievers. Since the main living space is completely open plan it was important that we work with simple consistent finishes for a clean modern look. The all white kitchen features flat doors with minimal hardware and a solid surface marble-look countertop and backsplash. We modernized all of the lighting and updated the bathrooms and master bedroom as well. The only departure from our clean modern scheme is found in the dressing room where the client was looking for a more dressed up feminine feel but we kept a thread of grey consistent even in this more vivid colour scheme. This transformation, featuring the clients' gorgeous original artwork and new custom designed furnishings is admittedly one of our favourite projects to date!
Sale da Pranzo piccole con pareti bianche - Foto e idee per arredare
1
