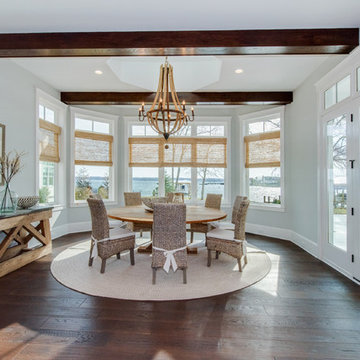Sale da Pranzo - Foto e idee per arredare
Filtra anche per:
Budget
Ordina per:Popolari oggi
621 - 640 di 1.058.211 foto
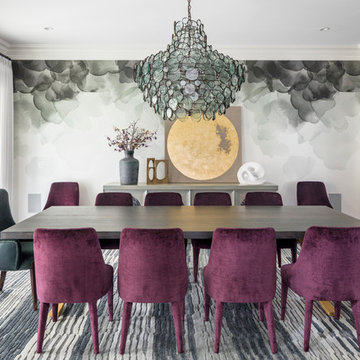
brass table base, gray buffet cabinet, glass lens chandelier, curry & company, velvet dining chair, leather dining chair
Immagine di una sala da pranzo classica con pareti grigie, parquet scuro e pavimento marrone
Immagine di una sala da pranzo classica con pareti grigie, parquet scuro e pavimento marrone
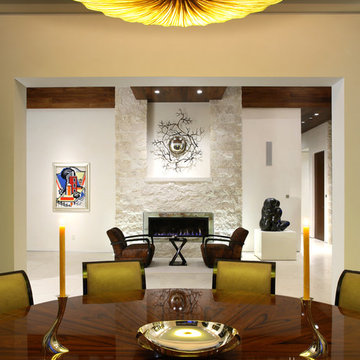
Ispirazione per una grande sala da pranzo chiusa con pareti bianche, camino lineare Ribbon e cornice del camino in pietra
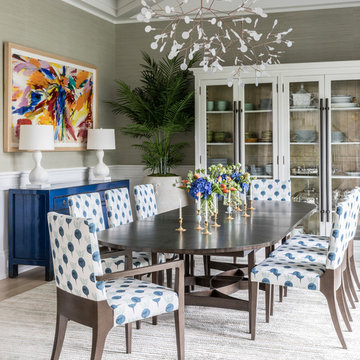
Idee per una sala da pranzo stile marino con pareti grigie, pavimento in legno massello medio e pavimento marrone
Trova il professionista locale adatto per il tuo progetto
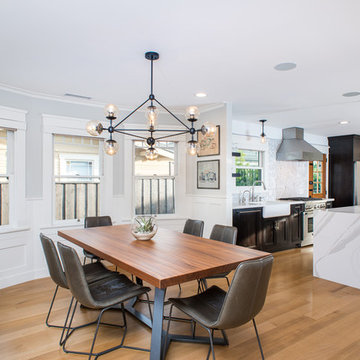
Idee per una sala da pranzo aperta verso la cucina contemporanea di medie dimensioni con pareti grigie, parquet chiaro, pavimento marrone e boiserie
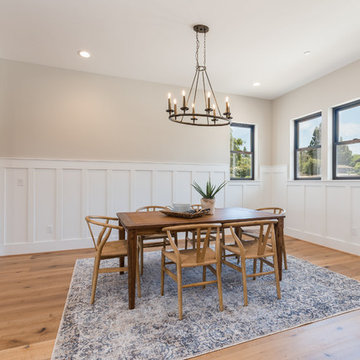
Designer: Honeycomb Home Design
Photographer: Marcel Alain
This new home features open beam ceilings and a ranch style feel with contemporary elements.
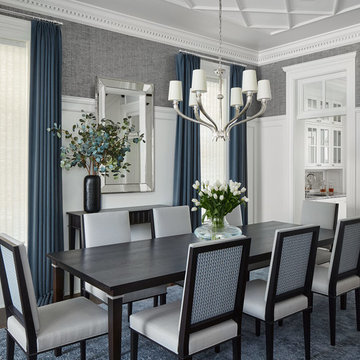
Photography: Dustin Halleck,
Home Builder: Middlefork Development, LLC,
Architect: Burns + Beyerl Architects
Foto di una sala da pranzo tradizionale chiusa e di medie dimensioni con pareti grigie, parquet scuro, nessun camino e pavimento marrone
Foto di una sala da pranzo tradizionale chiusa e di medie dimensioni con pareti grigie, parquet scuro, nessun camino e pavimento marrone
Ricarica la pagina per non vedere più questo specifico annuncio
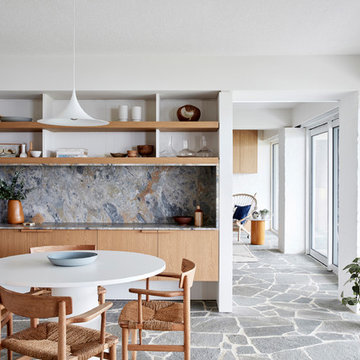
Architecture & Interiors: Studio Esteta
Photography: Sean Fennessy
Located in an enviable position within arm’s reach of a beach pier, the refurbishment of Coastal Beach House references the home’s coastal context and pays homage to it’s mid-century bones. “Our client’s brief sought to rejuvenate the double storey residence, whilst maintaining the existing building footprint”, explains Sarah Cosentino, director of Studio Esteta.
As the orientation of the original dwelling already maximized the coastal aspect, the client engaged Studio Esteta to tailor the spatial arrangement to better accommodate their love for entertaining with minor modifications.
“In response, our design seeks to be in synergy with the mid-century character that presented, emphasizing its stylistic significance to create a light-filled, serene and relaxed interior that feels wholly connected to the adjacent bay”, Sarah explains.
The client’s deep appreciation of the mid-century design aesthetic also called for original details to be preserved or used as reference points in the refurbishment. Items such as the unique wall hooks were repurposed and a light, tactile palette of natural materials was adopted. The neutral backdrop allowed space for the client’s extensive collection of art and ceramics and avoided distracting from the coastal views.
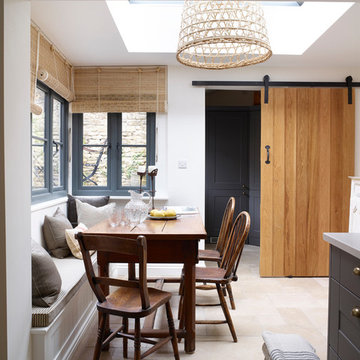
Rachael Smith
Foto di una piccola sala da pranzo aperta verso la cucina country con pareti bianche
Foto di una piccola sala da pranzo aperta verso la cucina country con pareti bianche
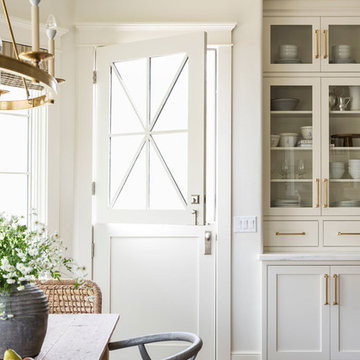
Idee per una sala da pranzo aperta verso la cucina stile marinaro di medie dimensioni con pareti bianche, pavimento in legno massello medio, nessun camino e pavimento multicolore
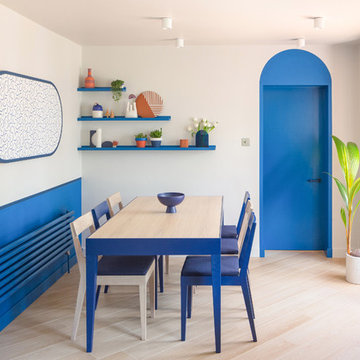
Matthew Smith
Idee per una sala da pranzo aperta verso la cucina minimal di medie dimensioni con pareti bianche, pavimento in gres porcellanato, nessun camino e pavimento beige
Idee per una sala da pranzo aperta verso la cucina minimal di medie dimensioni con pareti bianche, pavimento in gres porcellanato, nessun camino e pavimento beige

Esempio di una sala da pranzo chic chiusa e di medie dimensioni con pareti beige, parquet chiaro, nessun camino e pavimento beige
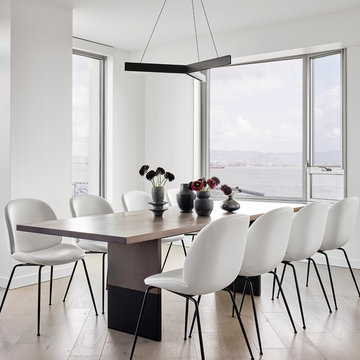
Immagine di una sala da pranzo minimal di medie dimensioni con pareti bianche, parquet chiaro, nessun camino e pavimento beige
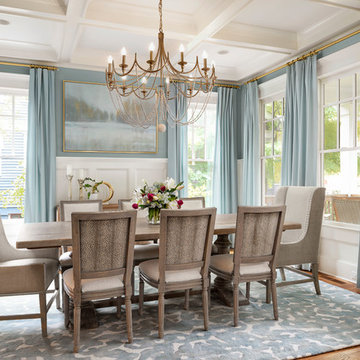
Photo by Cati Teague Photography for Gina Sims Designs
Esempio di una sala da pranzo chic chiusa con pareti blu, pavimento in legno massello medio, nessun camino e pavimento marrone
Esempio di una sala da pranzo chic chiusa con pareti blu, pavimento in legno massello medio, nessun camino e pavimento marrone
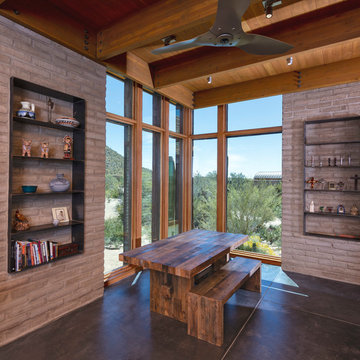
18” adobe bricks serve as structure and interior/ exterior finish. The client requested that this ancient building material be updated to a modern aesthetic, so we designed using tall, narrow openings with steel lintels and left the natural, coarse texture. Antiques and art from the area (both old and new) are showcased throughout the property. Art niches made of steel are integrated into the adobe walls.
Steven Meckler Photographer
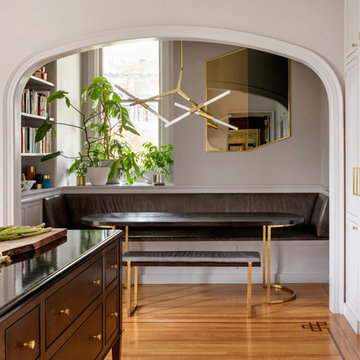
Esempio di una sala da pranzo aperta verso la cucina tradizionale con pareti grigie, pavimento in legno massello medio e pavimento marrone
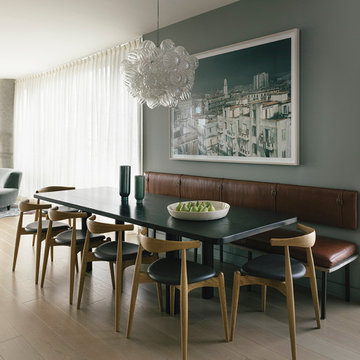
Notable decor elements include: Fort Standard Column dining table, CH20 Elbow chairs by Hans Wegner from Design Within Reach, Custom banquette by Custom Interiors Shop upholstered in Moore and Giles Diablo leather, Photograph by Tria Giovan from Clic Gallery, Glazed stoneware bowl from March.
Photography by Sharon Radisch

Esempio di una sala da pranzo minimalista con pareti bianche, pavimento in legno massello medio e pavimento marrone
Sale da Pranzo - Foto e idee per arredare
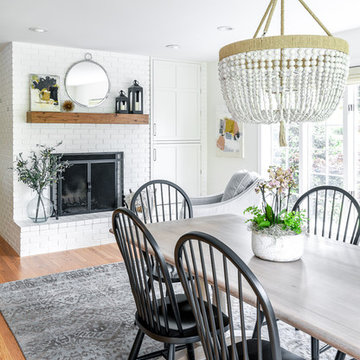
Ispirazione per una grande sala da pranzo aperta verso la cucina chic con parquet chiaro

Our client had been living in her beautiful lakeside retreat for about 3 years. All around were stunning views of the lake and mountains, but the view from inside was minimal. It felt dark and closed off from the gorgeous waterfront mere feet away. She desired a bigger kitchen, natural light, and a contemporary look. Referred to JRP by a subcontractor our client walked into the showroom one day, took one look at the modern kitchen in our design center, and was inspired!
After talking about the frustrations of dark spaces and limitations when entertaining groups of friends, the homeowner and the JRP design team emerged with a new vision. Two walls between the living room and kitchen would be eliminated and structural revisions were needed for a common wall shared a wall with a neighbor. With the wall removals and the addition of multiple slider doors, the main level now has an open layout.
Everything in the home went from dark to luminous as sunlight could now bounce off white walls to illuminate both spaces. Our aim was to create a beautiful modern kitchen which fused the necessities of a functional space with the elegant form of the contemporary aesthetic. The kitchen playfully mixes frameless white upper with horizontal grain oak lower cabinets and a fun diagonal white tile backsplash. Gorgeous grey Cambria quartz with white veining meets them both in the middle. The large island with integrated barstool area makes it functional and a great entertaining space.
The master bedroom received a mini facelift as well. White never fails to give your bedroom a timeless look. The beautiful, bright marble shower shows what's possible when mixing tile shape, size, and color. The marble mosaic tiles in the shower pan are especially bold paired with black matte plumbing fixtures and gives the shower a striking visual.
Layers, light, consistent intention, and fun! - paired with beautiful, unique designs and a personal touch created this beautiful home that does not go unnoticed.
PROJECT DETAILS:
• Style: Contemporary
• Colors: Neutrals
• Countertops: Cambria Quartz, Luxury Series, Queen Anne
• Kitchen Cabinets: Slab, Overlay Frameless
Uppers: Blanco
Base: Horizontal Grain Oak
• Hardware/Plumbing Fixture Finish: Kitchen – Stainless Steel
• Lighting Fixtures:
• Flooring:
Hardwood: Siberian Oak with Fossil Stone finish
• Tile/Backsplash:
Kitchen Backsplash: White/Clear Glass
Master Bath Floor: Ann Sacks Benton Mosaics Marble
Master Bath Surround: Ann Sacks White Thassos Marble
Photographer: Andrew – Open House VC
32
