Sale da Pranzo con pavimento bianco - Foto e idee per arredare
Filtra anche per:
Budget
Ordina per:Popolari oggi
1421 - 1440 di 4.873 foto
1 di 2
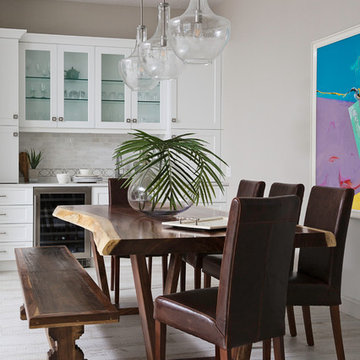
Foto di una grande sala da pranzo aperta verso il soggiorno tradizionale con pareti grigie, pavimento in gres porcellanato, camino bifacciale, cornice del camino piastrellata e pavimento bianco
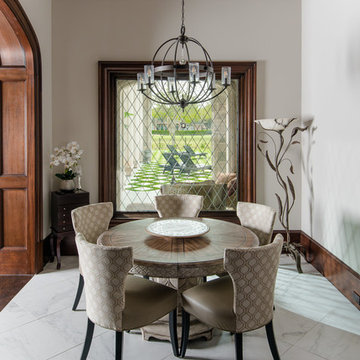
Ispirazione per una sala da pranzo mediterranea chiusa e di medie dimensioni con pareti bianche e pavimento bianco
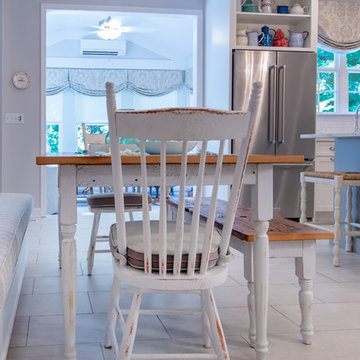
This dining space utilizes the small area. The built-in bench saves space and allows for a larger dining area. The shiplap on the built-in bench area gives this space another farmhouse touch.
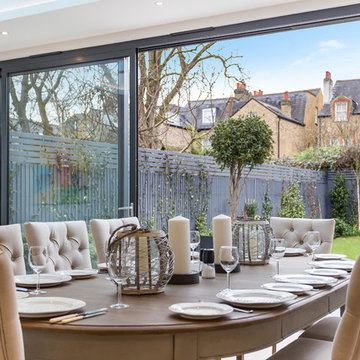
Bespoke kitchen fitted in a Henderson Road residence. The open plan design is completed with an L-shaped island with breakfast bar and stone countertops. This functional and sleek design is perfect for the family and when entertaining.
InHouse Photography
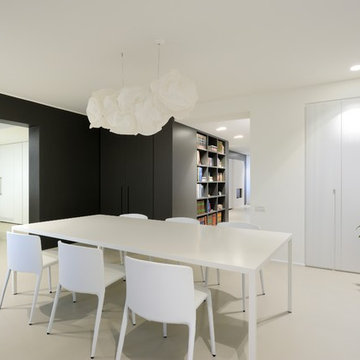
Idee per una sala da pranzo aperta verso il soggiorno design di medie dimensioni con pareti nere e pavimento bianco
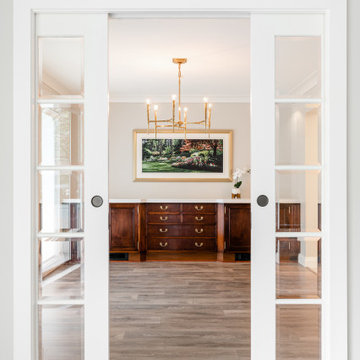
Ispirazione per una sala da pranzo chic chiusa e di medie dimensioni con pareti grigie, parquet chiaro, camino classico, cornice del camino piastrellata e pavimento bianco
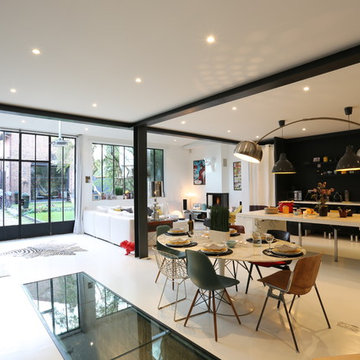
Esempio di una sala da pranzo moderna di medie dimensioni con pareti multicolore, camino classico, cornice del camino in metallo e pavimento bianco
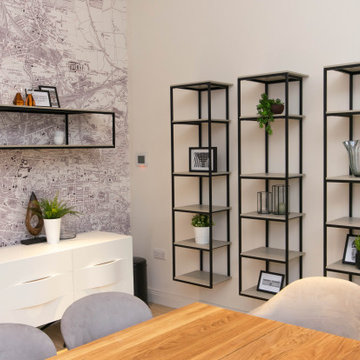
Our designers were inspired by the location of the Willow Tea Rooms. With the historice surrounding area being so stunning, our aim was to create a contemporary space.
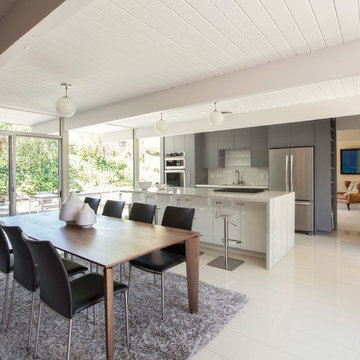
Amy Vogel
Immagine di una sala da pranzo aperta verso la cucina moderna di medie dimensioni con pareti grigie, pavimento in marmo, nessun camino e pavimento bianco
Immagine di una sala da pranzo aperta verso la cucina moderna di medie dimensioni con pareti grigie, pavimento in marmo, nessun camino e pavimento bianco
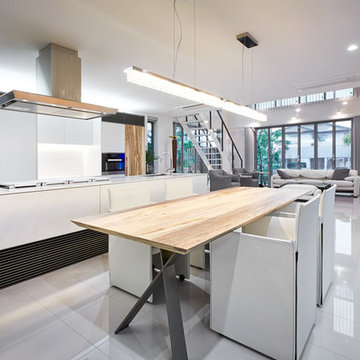
Ispirazione per una sala da pranzo aperta verso il soggiorno minimal con pavimento bianco e pareti bianche
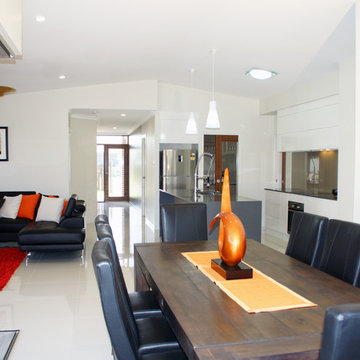
Ispirazione per una piccola sala da pranzo aperta verso il soggiorno minimal con pareti bianche, pavimento con piastrelle in ceramica, nessun camino, pavimento bianco e soffitto a volta
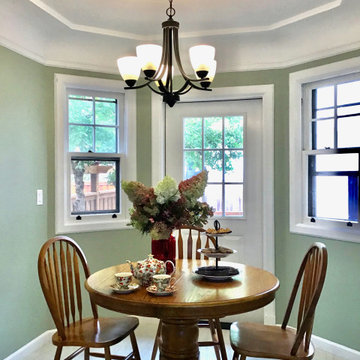
Idee per un angolo colazione chic di medie dimensioni con pareti verdi, pavimento in sughero, pavimento bianco e soffitto a cassettoni
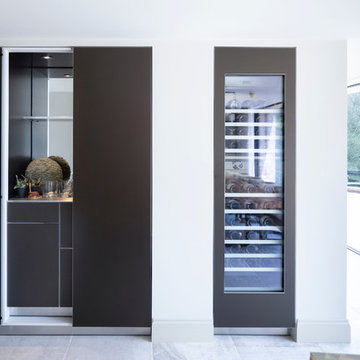
The Stunning Dining Room of this Llama Group Lake View House project. With a stunning 48,000 year old certified wood and resin table which is part of the Janey Butler Interiors collections. Stunning leather and bronze dining chairs. Bronze B3 Bulthaup wine fridge and hidden bar area with ice drawers and fridges. All alongside the 16 metres of Crestron automated Sky-Frame which over looks the amazing lake and grounds beyond. All furniture seen is from the Design Studio at Janey Butler Interiors.
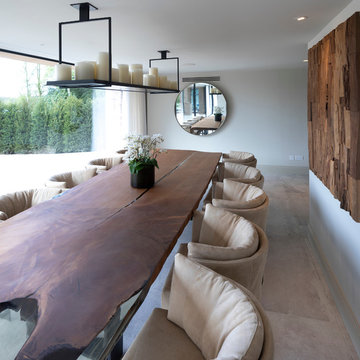
The Stunning Dining Room of this Llama Group Lake View House project. With a stunning 48,000 year old certified wood and resin table which is part of the Janey Butler Interiors collections. Stunning leather and bronze dining chairs. Bronze B3 Bulthaup wine fridge and hidden bar area with ice drawers and fridges. All alongside the 16 metres of Crestron automated Sky-Frame which over looks the amazing lake and grounds beyond. All furniture seen is from the Design Studio at Janey Butler Interiors.
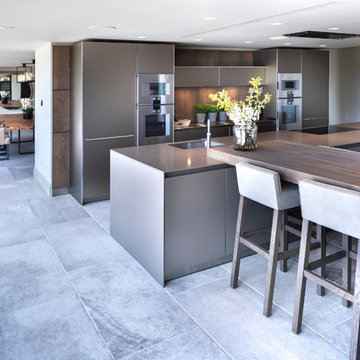
The Stunning Dining Room of this Llama Group Lake View House project. With a stunning 48,000 year old certified wood and resin table which is part of the Janey Butler Interiors collections. Stunning leather and bronze dining chairs. Bronze B3 Bulthaup wine fridge and hidden bar area with ice drawers and fridges. All alongside the 16 metres of Crestron automated Sky-Frame which over looks the amazing lake and grounds beyond. All furniture seen is from the Design Studio at Janey Butler Interiors.
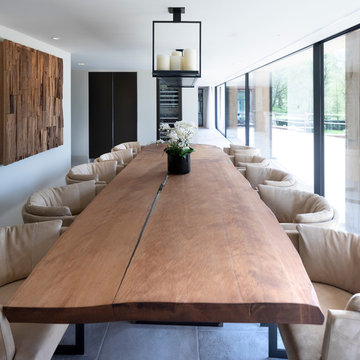
The Stunning Dining Room of this Llama Group Lake View House project. With a stunning 48,000 year old certified wood and resin table which is part of the Janey Butler Interiors collections. Stunning leather and bronze dining chairs. Bronze B3 Bulthaup wine fridge and hidden bar area with ice drawers and fridges. All alongside the 16 metres of Crestron automated Sky-Frame which over looks the amazing lake and grounds beyond. All furniture seen is from the Design Studio at Janey Butler Interiors.
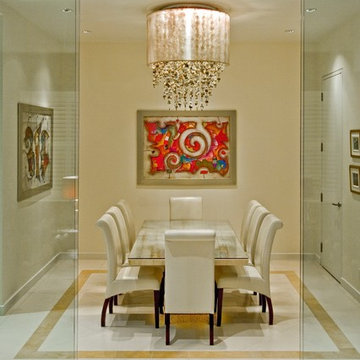
OCTOBER 2014
The dining room of the Bayview Project and foyer was an open concept space. The decision was to use the same style of lighting creating a flow in the two areas. The combination of Mother of Pearl shell, Swarovski® ELEMENTS and the shimmer sheer taupe shade created an elegant and tranquil dining room.
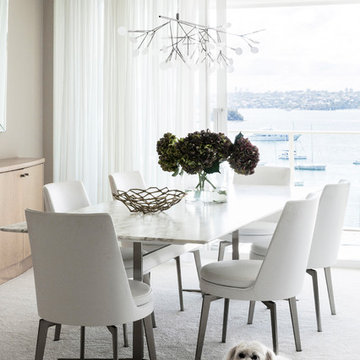
Maree Homer
Foto di una sala da pranzo minimal con pareti grigie, moquette e pavimento bianco
Foto di una sala da pranzo minimal con pareti grigie, moquette e pavimento bianco
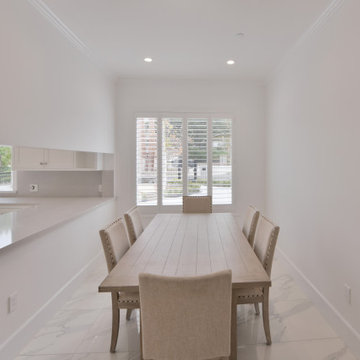
@BuildCisco 1-877-BUILD-57
Esempio di un grande angolo colazione tradizionale con pareti bianche, pavimento in marmo, pavimento bianco e soffitto a volta
Esempio di un grande angolo colazione tradizionale con pareti bianche, pavimento in marmo, pavimento bianco e soffitto a volta
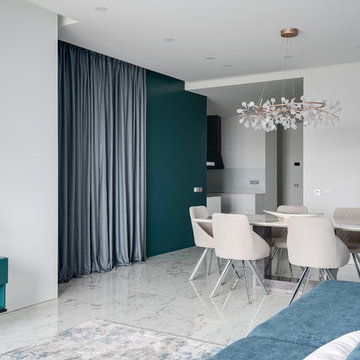
Idee per una sala da pranzo aperta verso il soggiorno minimal con pareti bianche e pavimento bianco
Sale da Pranzo con pavimento bianco - Foto e idee per arredare
72