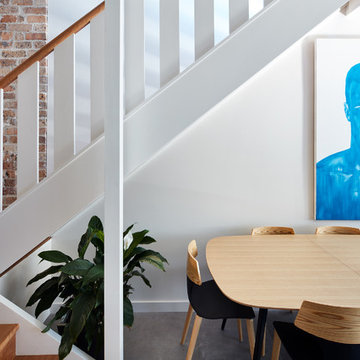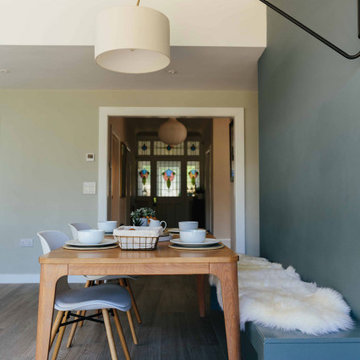Sale da Pranzo con pavimento grigio - Foto e idee per arredare
Filtra anche per:
Budget
Ordina per:Popolari oggi
2861 - 2880 di 15.129 foto
1 di 2
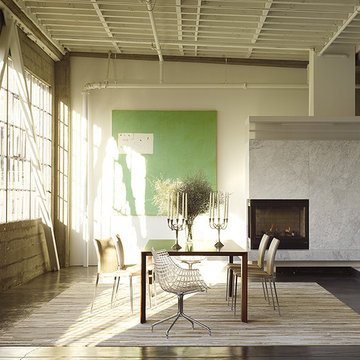
Idee per una grande sala da pranzo aperta verso la cucina industriale con pareti bianche, pavimento in cemento, camino ad angolo, cornice del camino in pietra e pavimento grigio
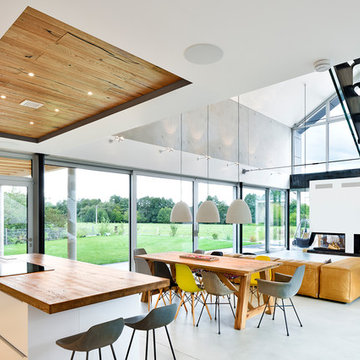
Wohnhaus mit großzügiger Glasfassade, offenem Wohnbereich mit Kamin und Bibliothek. Fließender Übergang zwischen Innen und Außenbereich und überdachte Terrasse. Außergewöhnliche Stahltreppe mit Glasgeländer.
Fotograf: Ralf Dieter Bischoff
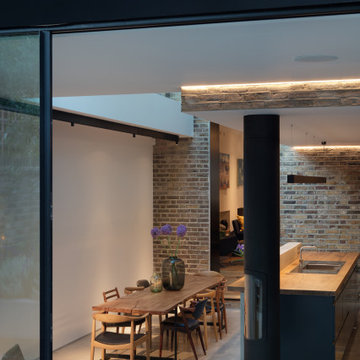
Esempio di una grande sala da pranzo aperta verso il soggiorno contemporanea con pavimento in cemento, pavimento grigio, pareti bianche, stufa a legna e cornice del camino in mattoni
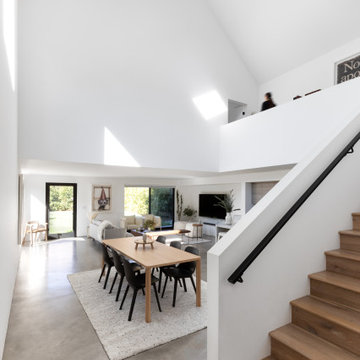
The intentional subtraction of material elements and
sparse furnishings within the home allows natural
light to flood the spaces and confront the senses
with an impression of openness and freedom.
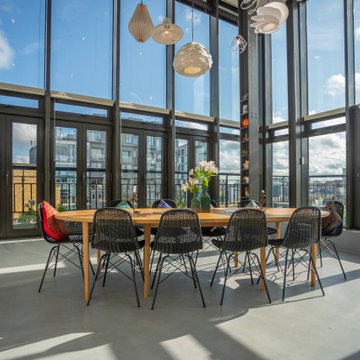
Reconfiguration of a stunning penthouse in the heart of Southwark
Esempio di un'ampia sala da pranzo aperta verso il soggiorno design con pavimento in gres porcellanato e pavimento grigio
Esempio di un'ampia sala da pranzo aperta verso il soggiorno design con pavimento in gres porcellanato e pavimento grigio
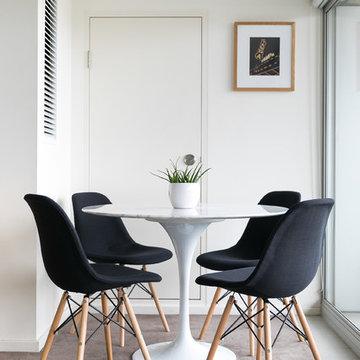
Kat Lucas
Ispirazione per una piccola sala da pranzo aperta verso la cucina moderna con pareti bianche, moquette e pavimento grigio
Ispirazione per una piccola sala da pranzo aperta verso la cucina moderna con pareti bianche, moquette e pavimento grigio
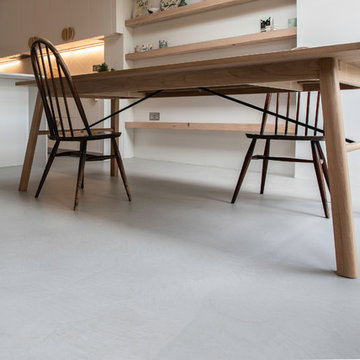
Resin Floor Co.
Immagine di una sala da pranzo aperta verso la cucina minimalista di medie dimensioni con pavimento in cemento e pavimento grigio
Immagine di una sala da pranzo aperta verso la cucina minimalista di medie dimensioni con pavimento in cemento e pavimento grigio
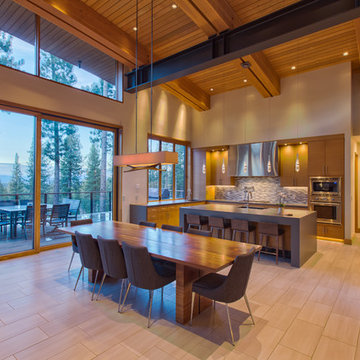
An open dining room and kitchen area that is connected with the outdoors through large sliding glass doors that leads out to an expansive deck. This modern kitchen is designed to entertain with high-end Thermador appliances. The custom 10 foot walnut and metal dining table was designed by principal designer Emily Roose and won the ASID Central CA/NV Chapter & Las Vegas Design Center's Andyz Award for Best Custom Furnishings/Product Design Award.
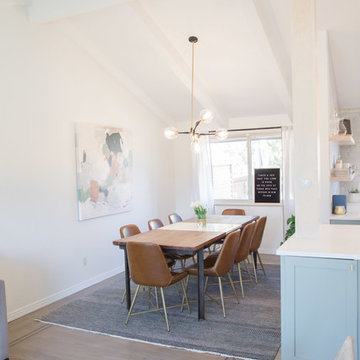
Liz Fendell Photography
Idee per una sala da pranzo aperta verso il soggiorno country di medie dimensioni con pareti bianche, pavimento in legno massello medio e pavimento grigio
Idee per una sala da pranzo aperta verso il soggiorno country di medie dimensioni con pareti bianche, pavimento in legno massello medio e pavimento grigio
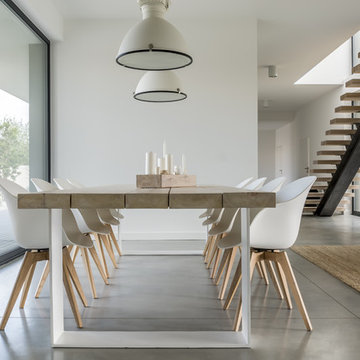
Foto di una grande sala da pranzo minimalista con pareti bianche, pavimento in cemento e pavimento grigio
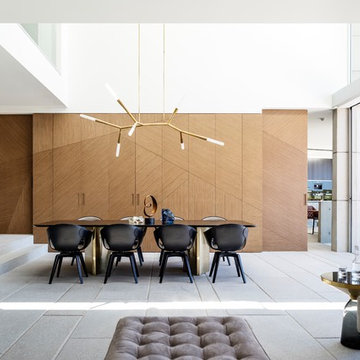
Justin Alexander
Idee per una sala da pranzo design con pareti marroni e pavimento grigio
Idee per una sala da pranzo design con pareti marroni e pavimento grigio
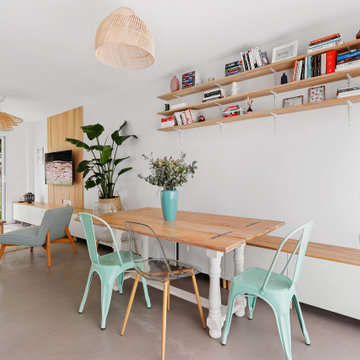
Foto di una sala da pranzo nordica con pareti bianche, pavimento in cemento e pavimento grigio
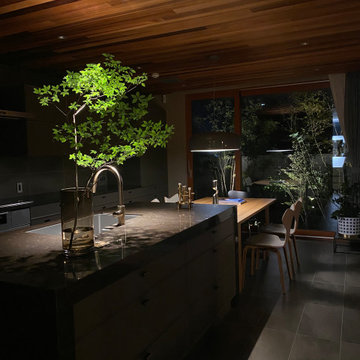
オーダーメイドキッチン
Esempio di una grande sala da pranzo aperta verso la cucina minimalista con pareti beige, pavimento con piastrelle in ceramica, pavimento grigio e soffitto in legno
Esempio di una grande sala da pranzo aperta verso la cucina minimalista con pareti beige, pavimento con piastrelle in ceramica, pavimento grigio e soffitto in legno
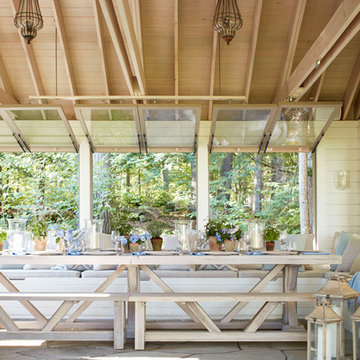
Immagine di una sala da pranzo classica chiusa e di medie dimensioni con pavimento grigio
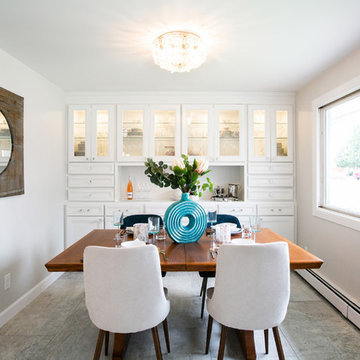
Words cannot describe the level of transformation this beautiful 60’s ranch has undergone. The home was blessed with a ton of natural light, however the sectioned rooms made for large awkward spaces without much functionality. By removing the dividing walls and reworking a few key functioning walls, this home is ready to entertain friends and family for all occasions. The large island has dual ovens for serious bake-off competitions accompanied with an inset induction cooktop equipped with a pop-up ventilation system. Plenty of storage surrounds the cooking stations providing large countertop space and seating nook for two. The beautiful natural quartzite is a show stopper throughout with it’s honed finish and serene blue/green hue providing a touch of color. Mother-of-Pearl backsplash tiles compliment the quartzite countertops and soft linen cabinets. The level of functionality has been elevated by moving the washer & dryer to a newly created closet situated behind the refrigerator and keeps hidden by a ceiling mounted barn-door. The new laundry room and storage closet opposite provide a functional solution for maintaining easy access to both areas without door swings restricting the path to the family room. Full height pantry cabinet make up the rest of the wall providing plenty of storage space and a natural division between casual dining to formal dining. Built-in cabinetry with glass doors provides the opportunity to showcase family dishes and heirlooms accented with in-cabinet lighting. With the wall partitions removed, the dining room easily flows into the rest of the home while maintaining its special moment. A large peninsula divides the kitchen space from the seating room providing plentiful storage including countertop cabinets for hidden storage, a charging nook, and a custom doggy station for the beloved dog with an elevated bowl deck and shallow drawer for leashes and treats! Beautiful large format tiles with a touch of modern flair bring all these spaces together providing a texture and color unlike any other with spots of iridescence, brushed concrete, and hues of blue and green. The original master bath and closet was divided into two parts separated by a hallway and door leading to the outside. This created an itty-bitty bathroom and plenty of untapped floor space with potential! By removing the interior walls and bringing the new bathroom space into the bedroom, we created a functional bathroom and walk-in closet space. By reconfiguration the bathroom layout to accommodate a walk-in shower and dual vanity, we took advantage of every square inch and made it functional and beautiful! A pocket door leads into the bathroom suite and a large full-length mirror on a mosaic accent wall greets you upon entering. To the left is a pocket door leading into the walk-in closet, and to the right is the new master bath. A natural marble floor mosaic in a basket weave pattern is warm to the touch thanks to the heating system underneath. Large format white wall tiles with glass mosaic accent in the shower and continues as a wainscot throughout the bathroom providing a modern touch and compliment the classic marble floor. A crisp white double vanity furniture piece completes the space. The journey of the Yosemite project is one we will never forget. Not only were we given the opportunity to transform this beautiful home into a more functional and beautiful space, we were blessed with such amazing clients who were endlessly appreciative of TVL – and for that we are grateful!
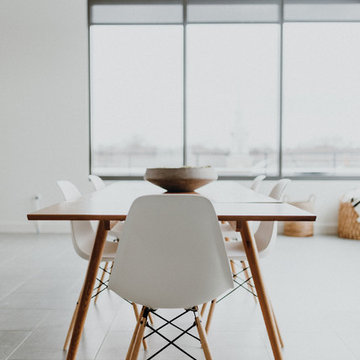
Esempio di una sala da pranzo aperta verso il soggiorno minimalista di medie dimensioni con pareti bianche, pavimento in ardesia e pavimento grigio
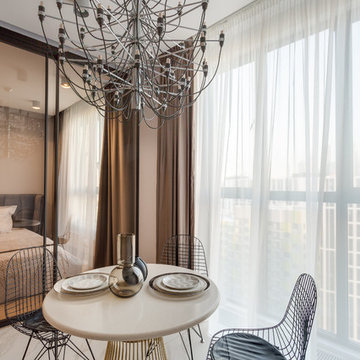
Quadro Room
Ispirazione per una piccola sala da pranzo design con pareti grigie, pavimento in marmo e pavimento grigio
Ispirazione per una piccola sala da pranzo design con pareti grigie, pavimento in marmo e pavimento grigio
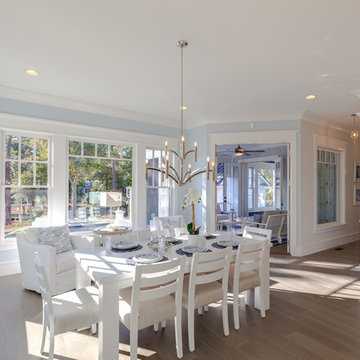
Jonathan Edwards Media
Esempio di una grande sala da pranzo aperta verso la cucina con pavimento in legno massello medio e pavimento grigio
Esempio di una grande sala da pranzo aperta verso la cucina con pavimento in legno massello medio e pavimento grigio
Sale da Pranzo con pavimento grigio - Foto e idee per arredare
144
