Sale da Pranzo con pavimento grigio - Foto e idee per arredare
Filtra anche per:
Budget
Ordina per:Popolari oggi
2501 - 2520 di 15.129 foto
1 di 2
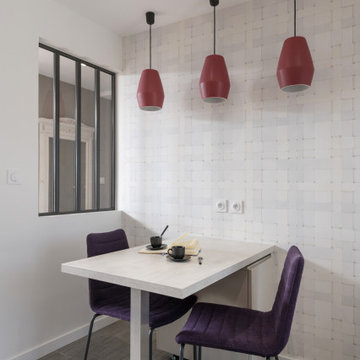
Cet appartement offre une vue incroyable sur tout Lyon, et sur la chaîne des Alpes. L’état des lieux du logement ne permettait pas de sublimer cette vue, étant dans son jus depuis des années.
Notre mission était de tout refaire, repartir d’une page blanche, tant au niveau de l’agencement que de la circulation.
Suite de la lecture sur notre site internet :
www.duo-d-idees.com/realisations/chic-contemporain
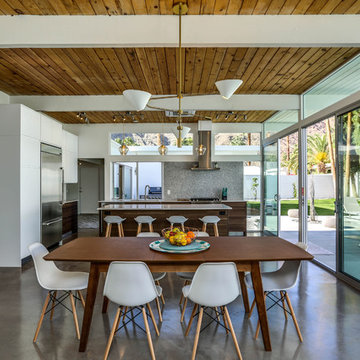
Esempio di una sala da pranzo minimalista con pareti bianche, pavimento in cemento e pavimento grigio
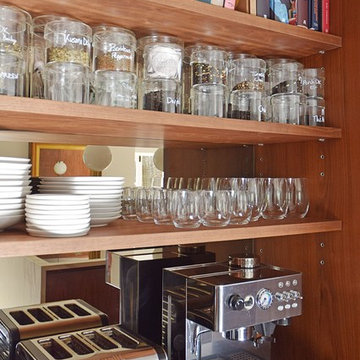
The aim for this West facing kitchen was to have a warm welcoming feel, combined with a fresh, easy to maintain and clean aesthetic.
This level is relatively dark in the mornings and the multitude of small rooms didn't work for it. Collaborating with the conservation officers, we created an open plan layout, which still hinted at the former separation of spaces through the use of ceiling level change and cornicing.
We used a mix of vintage and antique items and designed a kitchen with a mid-century feel but cutting-edge components to create a comfortable and practical space.
Extremely comfortable vintage dining chairs were sourced for a song and recovered in a sturdy peachy pink mohair velvet
The bar stools were sourced all the way from the USA via a European dealer, and also provide very comfortable seating for those perching at the imposing kitchen island.
Mirror splashbacks line the joinery back wall to reflect the light coming from the window and doors and bring more green inside the room.
Photo by Matthias Peters
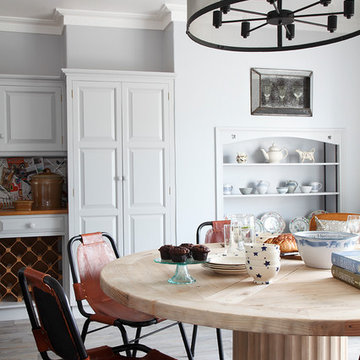
Immagine di una sala da pranzo country di medie dimensioni con pavimento grigio, pareti grigie e pavimento in legno massello medio
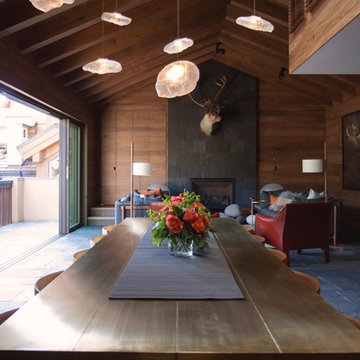
Francisco Cortina / Raquel Hernández
Esempio di un'ampia sala da pranzo aperta verso il soggiorno minimalista con pavimento in ardesia, camino classico, cornice del camino in pietra e pavimento grigio
Esempio di un'ampia sala da pranzo aperta verso il soggiorno minimalista con pavimento in ardesia, camino classico, cornice del camino in pietra e pavimento grigio
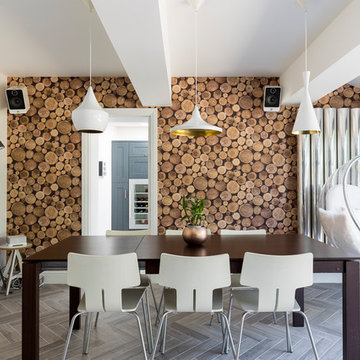
Immagine di una sala da pranzo design di medie dimensioni con pareti bianche, nessun camino e pavimento grigio
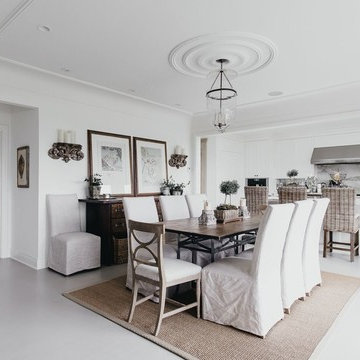
Esempio di una sala da pranzo aperta verso la cucina chic di medie dimensioni con pareti bianche, pavimento in cemento e pavimento grigio
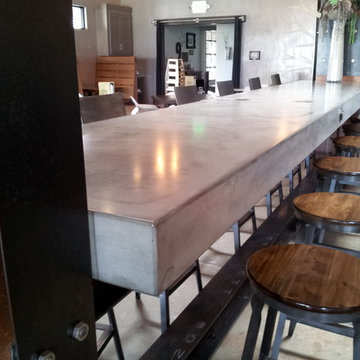
Industrial Concrete Bar Countertop with Steel I-Beam base. The 15 ft. counter is placed between patina'd steel covered wooden beams.
Immagine di una grande sala da pranzo aperta verso la cucina industriale con pareti grigie, pavimento in cemento, pavimento grigio e nessun camino
Immagine di una grande sala da pranzo aperta verso la cucina industriale con pareti grigie, pavimento in cemento, pavimento grigio e nessun camino
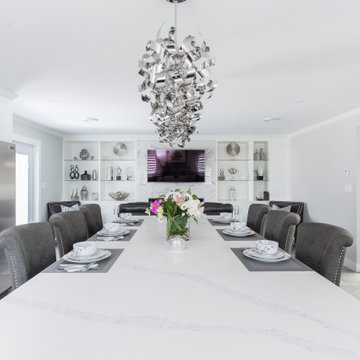
Idee per una sala da pranzo minimalista con pareti bianche, pavimento con piastrelle in ceramica, pavimento grigio e soffitto a volta
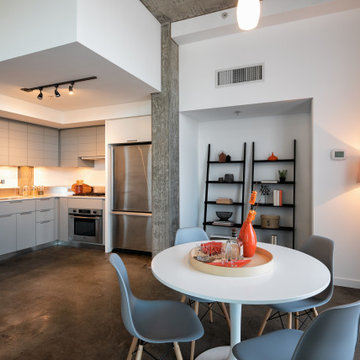
Modern dining area open to kitchen with exposed concrete flooring.
Esempio di una piccola sala da pranzo aperta verso la cucina design con pareti bianche, pavimento in cemento, pavimento grigio e nessun camino
Esempio di una piccola sala da pranzo aperta verso la cucina design con pareti bianche, pavimento in cemento, pavimento grigio e nessun camino
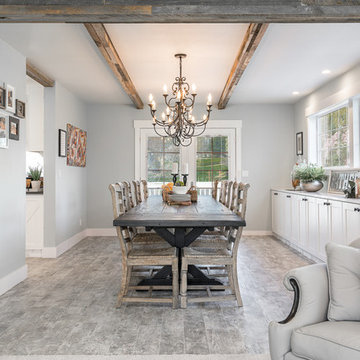
Farm Table and exposed beams warm up this inviting Family Dining Room.
Esempio di una grande sala da pranzo country chiusa con pareti grigie, pavimento in gres porcellanato, nessun camino e pavimento grigio
Esempio di una grande sala da pranzo country chiusa con pareti grigie, pavimento in gres porcellanato, nessun camino e pavimento grigio
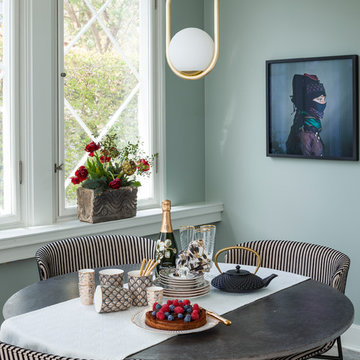
Indretning + design: Design Circus
Foto: Andreas Mikkel Hansen
Immagine di una sala da pranzo eclettica con pareti verdi e pavimento grigio
Immagine di una sala da pranzo eclettica con pareti verdi e pavimento grigio
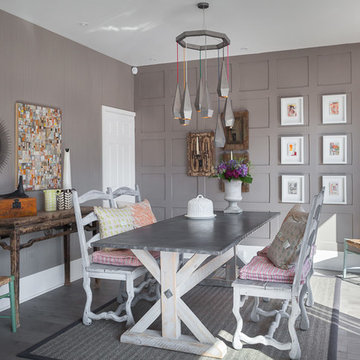
Katariina Jarvinen - Light Trick Photography
Immagine di una sala da pranzo boho chic chiusa e di medie dimensioni con pavimento grigio
Immagine di una sala da pranzo boho chic chiusa e di medie dimensioni con pavimento grigio
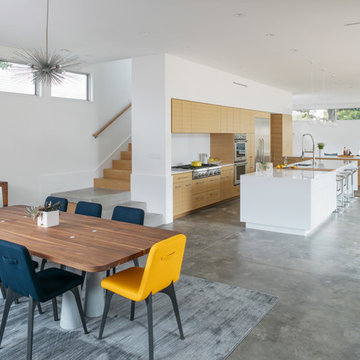
Located in the Houston Heights, the Waverly Residence is a modern home on an established street of two story homes boasting front porch typologies. The family’s desire for privacy resulted in a porch that rotates to internalize most of its function while still addressing the street. For this active family, yard activity and it’s visibility from within the home emerged as a priority for approaching the building’s relationship to the lot. Justifying the building mass to the Northern half of the site reinforces the scale of the design to the surrounding buildings and creates a large southern yard dedicated to play and brisket (is a Texas house a house without a barbeque?).
The ground floor is clad in metal panel and a wood rainscreen that peels away from the structure to become both a fence and an entry threshold, blending the registration between the yard's privacy enclosure and the building skin. Variable width fiber-cement siding clads the second floor as a nod to the neighborhood vernacular. The pool and outdoor kitchen sit at the center of the yard, forming an island that divides the open play from private vehicular access at the alley.
Shifted volumes delineate private space from the open public areas. The second floor extends over the public entryway to create a covered procession with cascading steps into the southern yard that traverses the length of the living spaces. The public program expands beyond the building enclosure to encompass the yard and living spaces. A horizontal shift in the ground floor volume produces both a private courtyard away from the lively public spaces and exterior delineation between private vehicular access and public entry.
Within the open, ground floor plan, a change in elevation indicates the boundary between private and public space. Custom millwork provides ample storage for the young family. Playful patterns of enclosed storage with contrasting display boxes creates a cohesive millwork language throughout the home.
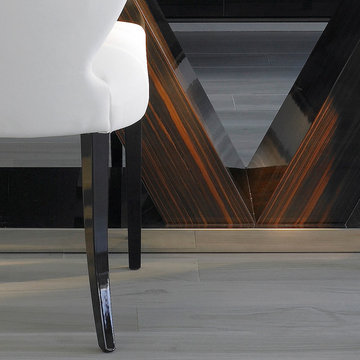
white and black chair
Foto di una piccola sala da pranzo aperta verso la cucina minimalista con parquet chiaro e pavimento grigio
Foto di una piccola sala da pranzo aperta verso la cucina minimalista con parquet chiaro e pavimento grigio
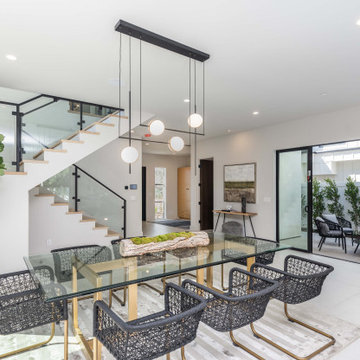
Ispirazione per una grande sala da pranzo aperta verso il soggiorno minimalista con pareti bianche, pavimento in gres porcellanato, nessun camino e pavimento grigio
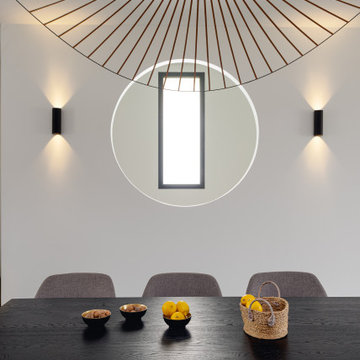
Idee per una grande sala da pranzo aperta verso il soggiorno minimal con pareti bianche, pavimento con piastrelle in ceramica, nessun camino e pavimento grigio
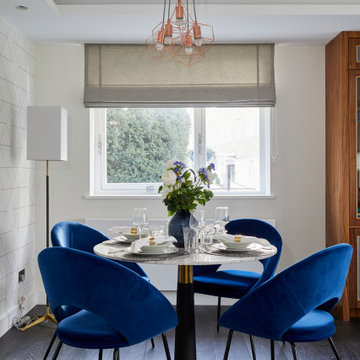
Foto di una sala da pranzo aperta verso la cucina moderna di medie dimensioni con pareti beige, parquet scuro, pavimento grigio, soffitto a cassettoni e carta da parati
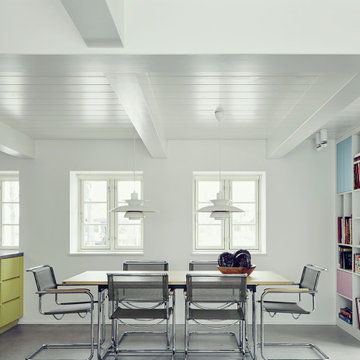
Foto di una sala da pranzo aperta verso il soggiorno minimal con pareti bianche, pavimento in cemento, pavimento grigio, travi a vista e soffitto in perlinato
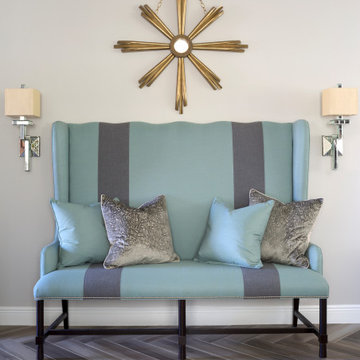
An upholstered bench in the entry serves double duty as extra seating for the adjacent dining room. Outdoor fabric in bold stripes makes for easy clean up
Sale da Pranzo con pavimento grigio - Foto e idee per arredare
126