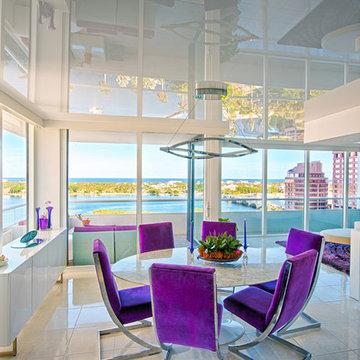Sale da Pranzo con pavimento grigio - Foto e idee per arredare
Filtra anche per:
Budget
Ordina per:Popolari oggi
2141 - 2160 di 15.129 foto
1 di 2
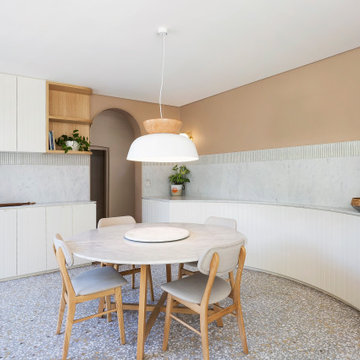
Immagine di una sala da pranzo aperta verso la cucina contemporanea di medie dimensioni con pareti arancioni e pavimento grigio
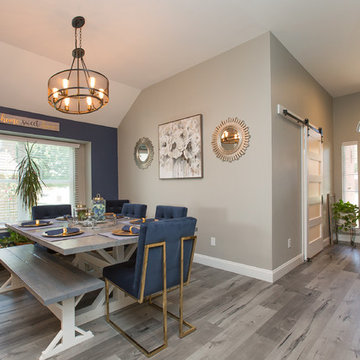
Foto di una piccola sala da pranzo aperta verso il soggiorno design con pareti grigie, pavimento in gres porcellanato e pavimento grigio
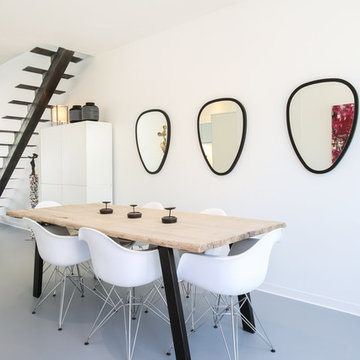
Thierry Stefanopoulos
Ispirazione per una sala da pranzo minimal di medie dimensioni con pareti bianche, pavimento in cemento, nessun camino e pavimento grigio
Ispirazione per una sala da pranzo minimal di medie dimensioni con pareti bianche, pavimento in cemento, nessun camino e pavimento grigio
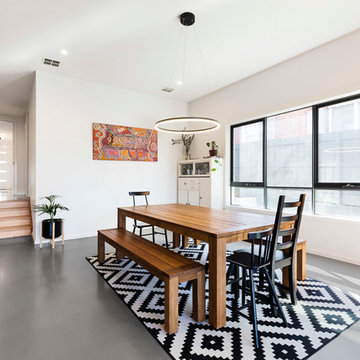
Immagine di una grande sala da pranzo nordica con pareti bianche, pavimento grigio e nessun camino
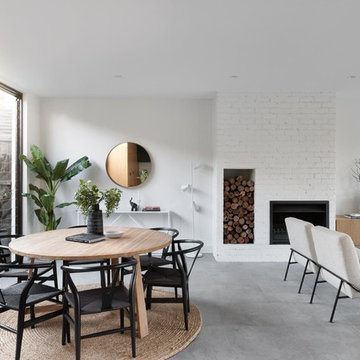
KAG Developments
Styling - TRES
Photograph - Dylan Lark
Esempio di una sala da pranzo aperta verso il soggiorno contemporanea con pareti bianche, camino lineare Ribbon, cornice del camino in mattoni e pavimento grigio
Esempio di una sala da pranzo aperta verso il soggiorno contemporanea con pareti bianche, camino lineare Ribbon, cornice del camino in mattoni e pavimento grigio
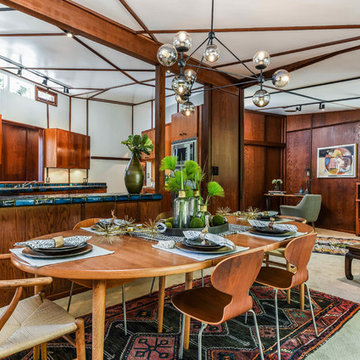
Foto di una grande sala da pranzo moderna chiusa con pareti marroni, moquette, nessun camino e pavimento grigio
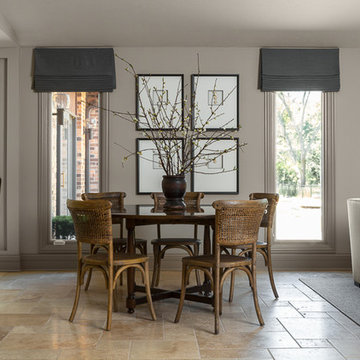
Placing a round table is a perfect shape for conversation. The simple, clean lines allows the cane backed chairs to take center stage. Accessorizing with one of a kind pieces creates the authenticity of the space and provides visual interest. Mixing stone with wood and soft fabrics creates a textural mix to a room.
Photo credit: Janet Mesic Mackie
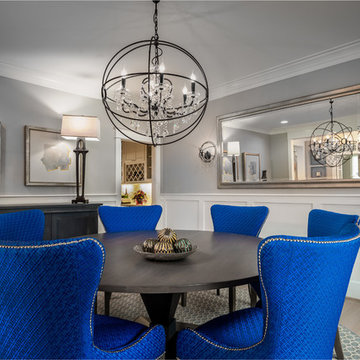
Esempio di una sala da pranzo chic chiusa e di medie dimensioni con pareti verdi, parquet chiaro e pavimento grigio
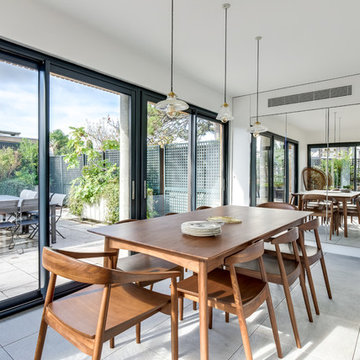
Immagine di una sala da pranzo contemporanea chiusa con pareti bianche e pavimento grigio
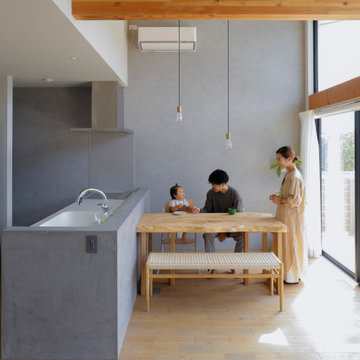
Esempio di una piccola sala da pranzo aperta verso il soggiorno scandinava con pareti grigie, parquet chiaro, pavimento grigio, soffitto in legno e carta da parati
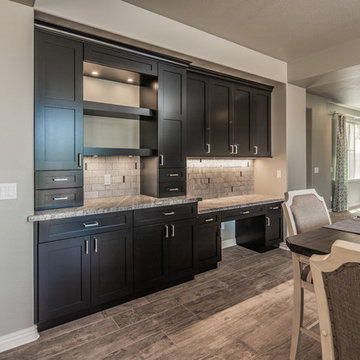
This San Diego remodel masterfully blends the aesthetic style of this home with the necessities of a functional lifestyle. This standard builder grade kitchen was in need of a modern update which was accomplished with thoughtful accents, color selections and more.
Replacing the outdated cabinets with a classic white and black pallet made the pairing feel modern or traditional, depending on the use of accessories and surrounding materials. Stacking cabinets took advantage of gorgeous, high ceilings and brought volume to the space, while delivering multiple storage options with a custom feel. For this particular client, we added touches of grey marble and dramatic blue glass to bring a contemporary edge to this kitchen.
In addition, the wood look porcelain tile throughout the space brings kitchen, dining, and family room together to create an open concept with connection and flow and virtually zero maintenance for a busy family.
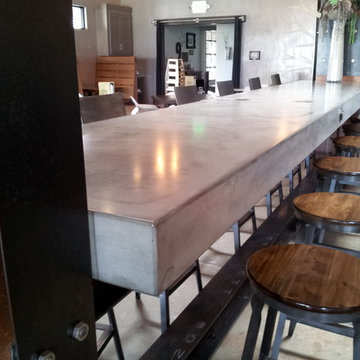
Industrial Concrete Bar Countertop with Steel I-Beam base. The 15 ft. counter is placed between patina'd steel covered wooden beams.
Immagine di una grande sala da pranzo aperta verso la cucina industriale con pareti grigie, pavimento in cemento, pavimento grigio e nessun camino
Immagine di una grande sala da pranzo aperta verso la cucina industriale con pareti grigie, pavimento in cemento, pavimento grigio e nessun camino
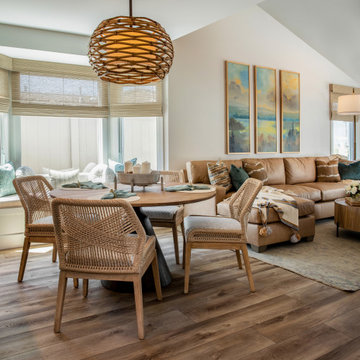
Open great space with eat-in dining that includes a window seat with decorative pillows. Double chaise end sofa is the perfect spot to binge your favorite show.

Idee per una grande sala da pranzo aperta verso il soggiorno country con pareti verdi, parquet chiaro, camino lineare Ribbon, cornice del camino in perlinato, pavimento grigio e pareti in perlinato
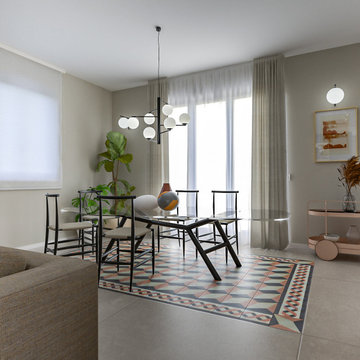
Liadesign
Immagine di una sala da pranzo aperta verso il soggiorno minimal di medie dimensioni con pareti beige, pavimento in gres porcellanato e pavimento grigio
Immagine di una sala da pranzo aperta verso il soggiorno minimal di medie dimensioni con pareti beige, pavimento in gres porcellanato e pavimento grigio
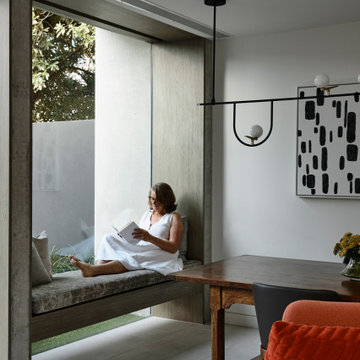
A floating daybed next to a large frameless window places you in the garden without any of the discomforts of being outside.
Photo by Derek Swalwell.
Idee per una piccola sala da pranzo aperta verso il soggiorno contemporanea con pareti bianche, pavimento in gres porcellanato e pavimento grigio
Idee per una piccola sala da pranzo aperta verso il soggiorno contemporanea con pareti bianche, pavimento in gres porcellanato e pavimento grigio
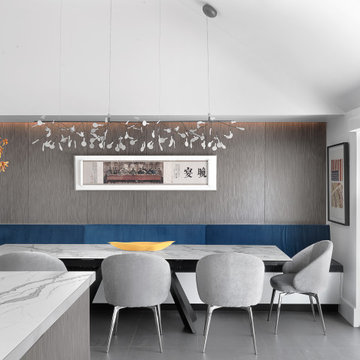
This kitchen renovation was part of a larger, extensive interior renovation for an existing penthouse condominium residence, located in Clayton, Missouri. The primary concept for the overall renovation was to bring architectural continuity throughout the entire residence with an edited materials palette that serves as a neutral backdrop for the owners’ extensive art collection. For the kitchen area specifically, dark flooring comprised of large-format Italian porcelain tiles is contrasted with high-gloss white cabinetry at the kitchen’s perimeter and gray-stained reconstituted veneer wrapping the island cabinetry. This neutral palette of white and gray is further enhanced with quartz countertops that include dramatic, gray veining. The custom banquette seating with built-in storage, activates the north wall of the kitchen and serves as an anchor for a new dining table and chairs. A contrasting blue velvet textile softens the built-in banquette, and provides a restrained field of color. The gray wood veneer is echoed at custom wall panels behind the banquette, serving as a textural backdrop for artwork installation. And a light, feathery chandelier hangs above the dining table with intention in mind to not obstruct views of the artwork beyond.
©Alise O'Brien Photography
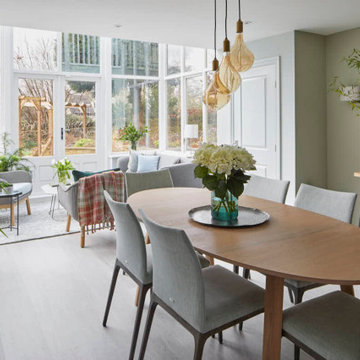
Dining area into double height, airy conservatory. Custom chairs upholstered in herringbone design crypton fabric, stain repellent and designed for liquids to simple run off. Lloyd loom style conservatory chairs complement the bar stools. Understated elegance and very practical for modern living.
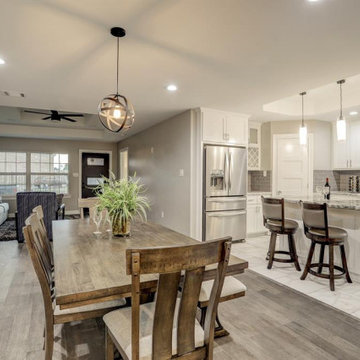
Design/Build Complete Remodel, Renovation, and Additions. Demoed to studs, restructured framing, new decorative raised gypsum ceiling details, entirely new >/= Level 4 finished drywall, all new plumbing distributing with fixtures, spray-foam insulation, tank-less water heater, all new electrical wiring distribution with fixtures, all new HVAC, and all new modern finishes.
Sale da Pranzo con pavimento grigio - Foto e idee per arredare
108
