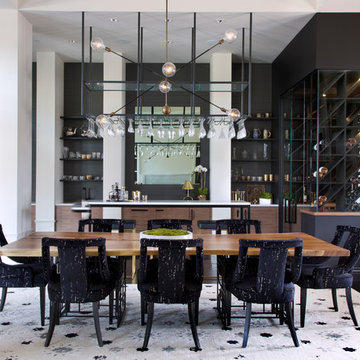Sale da Pranzo con pavimento nero - Foto e idee per arredare
Filtra anche per:
Budget
Ordina per:Popolari oggi
1 - 20 di 1.601 foto
1 di 2

Designed by Malia Schultheis and built by Tru Form Tiny. This Tiny Home features Blue stained pine for the ceiling, pine wall boards in white, custom barn door, custom steel work throughout, and modern minimalist window trim in fir. This table folds down and away.

Number 16 Project. Linking Heritage Georgian architecture to modern. Inside it's all about robust interior finishes softened with layers of texture and materials. This is the open plan living, kitchen and dining area. FLowing to the outdoor alfresco.
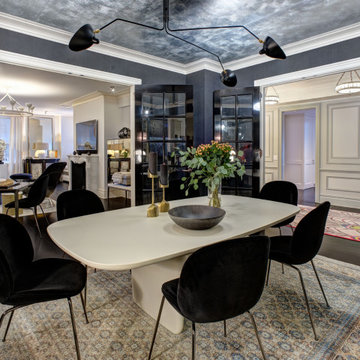
Immagine di una grande sala da pranzo design chiusa con pareti nere, parquet scuro, nessun camino e pavimento nero
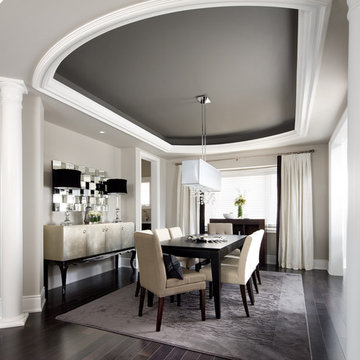
Jane Lockhart's award winning luxury model home for Kylemore Communities. Won the 2011 BILT award for best model home.
Photography, Brandon Barré
Foto di una sala da pranzo chic con pareti grigie, parquet scuro e pavimento nero
Foto di una sala da pranzo chic con pareti grigie, parquet scuro e pavimento nero

Sun Room.
Dining Area of Sunroom
-Photographer: Rob Karosis
Immagine di una sala da pranzo tradizionale con pavimento in ardesia e pavimento nero
Immagine di una sala da pranzo tradizionale con pavimento in ardesia e pavimento nero

Basement Georgian kitchen with black limestone, yellow shaker cabinets and open and freestanding kitchen island. War and cherry marble, midcentury accents, leading onto a dining room.

Galitzin Creative
New York, NY 10003
Immagine di un'ampia sala da pranzo aperta verso il soggiorno design con pareti bianche, parquet scuro e pavimento nero
Immagine di un'ampia sala da pranzo aperta verso il soggiorno design con pareti bianche, parquet scuro e pavimento nero
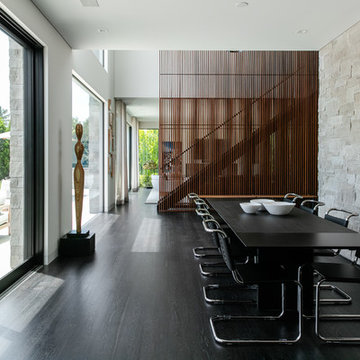
Esempio di una sala da pranzo aperta verso la cucina contemporanea di medie dimensioni con pareti beige, parquet scuro, nessun camino e pavimento nero

Long Black dining table with Baccarat lighting and ornate moldings. Comfortable custom chairs in cream upholstery.
White, gold and almost black are used in this very large, traditional remodel of an original Landry Group Home, filled with contemporary furniture, modern art and decor. White painted moldings on walls and ceilings, combined with black stained wide plank wood flooring. Very grand spaces, including living room, family room, dining room and music room feature hand knotted rugs in modern light grey, gold and black free form styles. All large rooms, including the master suite, feature white painted fireplace surrounds in carved moldings. Music room is stunning in black venetian plaster and carved white details on the ceiling with burgandy velvet upholstered chairs and a burgandy accented Baccarat Crystal chandelier. All lighting throughout the home, including the stairwell and extra large dining room hold Baccarat lighting fixtures. Master suite is composed of his and her baths, a sitting room divided from the master bedroom by beautiful carved white doors. Guest house shows arched white french doors, ornate gold mirror, and carved crown moldings. All the spaces are comfortable and cozy with warm, soft textures throughout. Project Location: Lake Sherwood, Westlake, California. Project designed by Maraya Interior Design. From their beautiful resort town of Ojai, they serve clients in Montecito, Hope Ranch, Malibu and Calabasas, across the tri-county area of Santa Barbara, Ventura and Los Angeles, south to Hidden Hills.
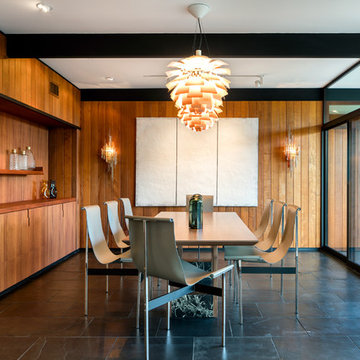
Photo by Tyler J Hogan
Idee per una sala da pranzo minimal chiusa con pareti marroni e pavimento nero
Idee per una sala da pranzo minimal chiusa con pareti marroni e pavimento nero
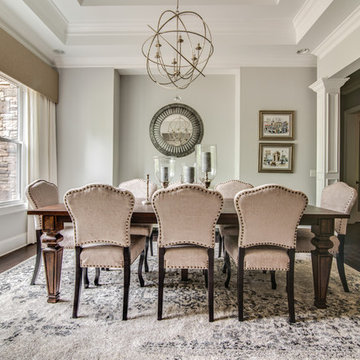
Dining room with custom window treatments.
Selected all the interior and exterior finishes and materials for this custom home. Furnishings were a combination of existing and new.

View of kitchen from the dining room. Wall was removed between the two spaces to create better flow. Craftsman style custom cabinetry in both the dining and kitchen areas, including a built-in banquette with storage underneath.
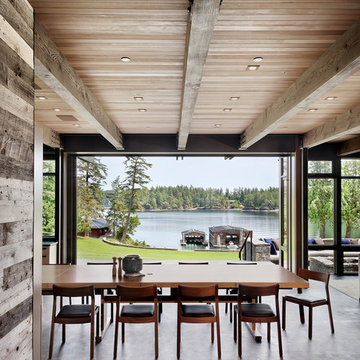
Mid Century Dining Set Floats in Open Floor Plan. Nanawall System connects inside to outdoors.
Foto di una grande sala da pranzo aperta verso il soggiorno rustica con parquet scuro, nessun camino e pavimento nero
Foto di una grande sala da pranzo aperta verso il soggiorno rustica con parquet scuro, nessun camino e pavimento nero
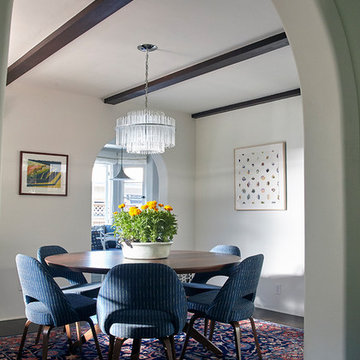
Foto di una sala da pranzo classica chiusa con pareti bianche, parquet scuro, nessun camino e pavimento nero
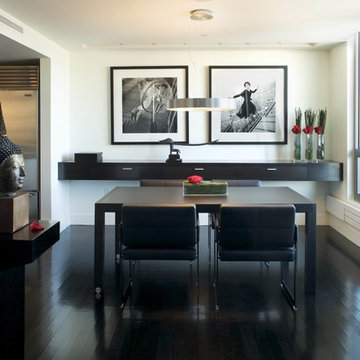
Spectacular renovation of a Back Bay PH unit as featured in Boston Home Magazine.
Immagine di una sala da pranzo contemporanea chiusa e di medie dimensioni con pareti bianche, pavimento nero, parquet scuro e nessun camino
Immagine di una sala da pranzo contemporanea chiusa e di medie dimensioni con pareti bianche, pavimento nero, parquet scuro e nessun camino

Столовая-гостиная объединены в одном пространстве и переходят в кухню
Esempio di una sala da pranzo aperta verso la cucina design di medie dimensioni con pareti multicolore, parquet scuro e pavimento nero
Esempio di una sala da pranzo aperta verso la cucina design di medie dimensioni con pareti multicolore, parquet scuro e pavimento nero
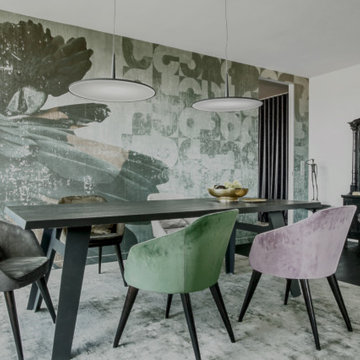
Esempio di una sala da pranzo minimal con pareti verdi, parquet scuro, pavimento nero e carta da parati

Idee per una grande sala da pranzo aperta verso la cucina contemporanea con pareti grigie, parquet scuro, pavimento nero e soffitto a volta
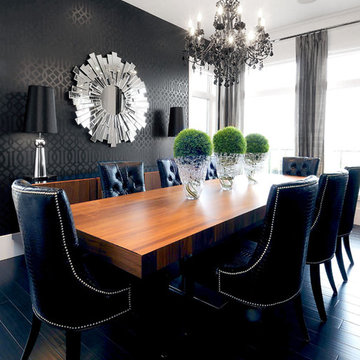
D&M Images
Foto di una sala da pranzo minimal con pareti nere e pavimento nero
Foto di una sala da pranzo minimal con pareti nere e pavimento nero
Sale da Pranzo con pavimento nero - Foto e idee per arredare
1
