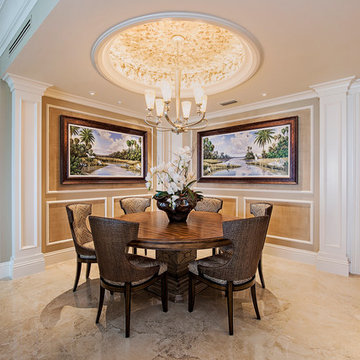Sale da Pranzo con pavimento in marmo - Foto e idee per arredare
Filtra anche per:
Budget
Ordina per:Popolari oggi
701 - 720 di 3.618 foto
1 di 2
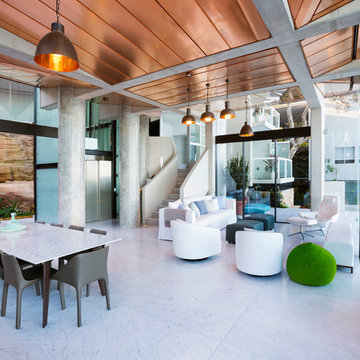
Perched on a steep cliff overlooking Palm Beach, this hexagonal house is a distinctive landmark. Originally built circa 1980 by architect Stan Symonds, it has undergone two extensions by Connor + Solomon Architects. With the latest extension, the existing external concrete columns supporting the whole building were re-imagined, enveloped into the building by the new lower living level. This casual living area opens out onto a terrace, with an uninterrupted view of the ocean. The expansive glass doors provide a seamless connection between inside and out and the copper ceiling a striking feature. Alpine Constructions.
Neil Duncan Photography
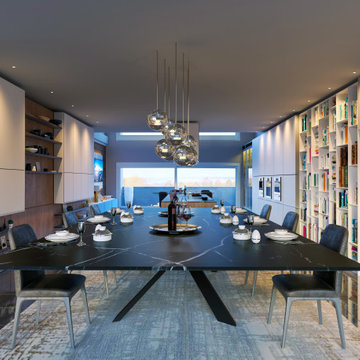
Ampio spazio destinato alla condivisione con amici e parenti durante un pasto in compagnia.
Esempio di una grande sala da pranzo aperta verso la cucina moderna con pareti bianche, pavimento in marmo, pavimento nero, soffitto ribassato e pareti in legno
Esempio di una grande sala da pranzo aperta verso la cucina moderna con pareti bianche, pavimento in marmo, pavimento nero, soffitto ribassato e pareti in legno
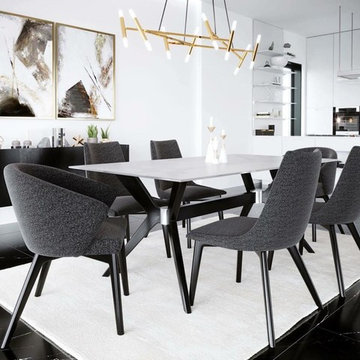
Ispirazione per una sala da pranzo aperta verso la cucina moderna di medie dimensioni con pareti bianche, pavimento in marmo, nessun camino e pavimento nero
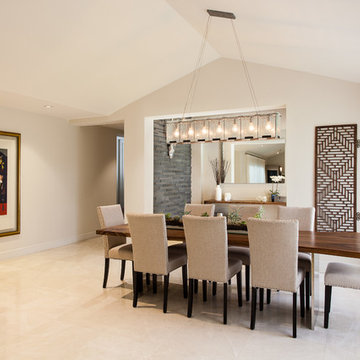
Francisco Aguila
Foto di una grande sala da pranzo aperta verso il soggiorno contemporanea con pareti grigie e pavimento in marmo
Foto di una grande sala da pranzo aperta verso il soggiorno contemporanea con pareti grigie e pavimento in marmo
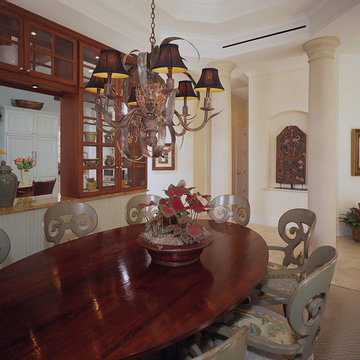
Display cabinetry formally divides Dining Room from Kitchen while maintaining casual open feeling.
Immagine di una grande sala da pranzo aperta verso la cucina tradizionale con pareti bianche e pavimento in marmo
Immagine di una grande sala da pranzo aperta verso la cucina tradizionale con pareti bianche e pavimento in marmo
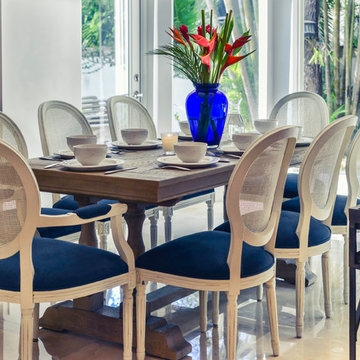
Our clients, a young family wanted to remodel their two story home located in one of the most exclusive and beautiful areas of Miami. Mediterranean style home builded in the 80 in need of a huge renovation, old fashioned kitchen with light pink sinks, wall cabinets all over the kitchen and dinette area.
We begin by demolishing the kitchen, we opened a wall for a playroom area next to the informal dining; easy for parents to supervise the little. A formal foyer with beautiful entrance to living room. We did a replica of the main entrance arch to the kitchen entrance so there is a continuity from exterior to interior.
Bluemoon Filmwork
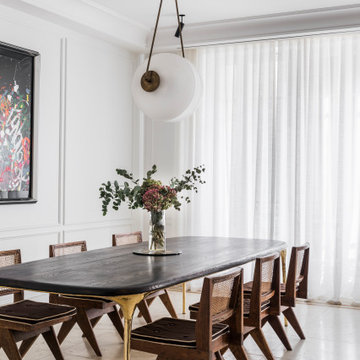
Photo : Romain Ricard
Immagine di una grande sala da pranzo aperta verso il soggiorno con pareti bianche, pavimento in marmo, nessun camino e pavimento beige
Immagine di una grande sala da pranzo aperta verso il soggiorno con pareti bianche, pavimento in marmo, nessun camino e pavimento beige
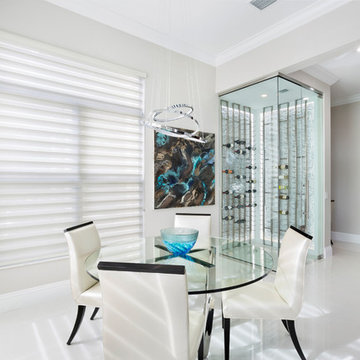
Designed By Lindsei Brodie
Brown's Interior Design
Boca Raton, FL
Immagine di una grande sala da pranzo aperta verso il soggiorno design con pareti bianche, pavimento in marmo e pavimento bianco
Immagine di una grande sala da pranzo aperta verso il soggiorno design con pareti bianche, pavimento in marmo e pavimento bianco
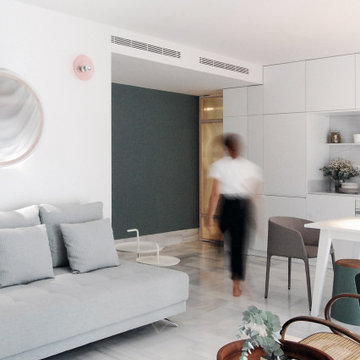
Idee per una sala da pranzo aperta verso il soggiorno minimalista di medie dimensioni con pareti bianche, pavimento in marmo e pavimento grigio
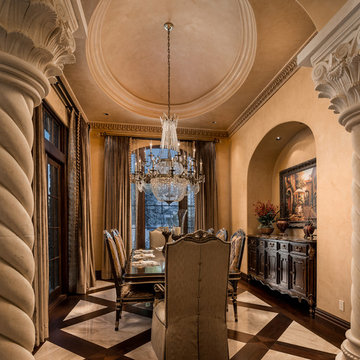
Elegant traditional dome ceiling in this formal dining room.
Ispirazione per un'ampia sala da pranzo minimalista chiusa con pareti beige, pavimento in marmo, camino classico, cornice del camino in pietra e pavimento multicolore
Ispirazione per un'ampia sala da pranzo minimalista chiusa con pareti beige, pavimento in marmo, camino classico, cornice del camino in pietra e pavimento multicolore
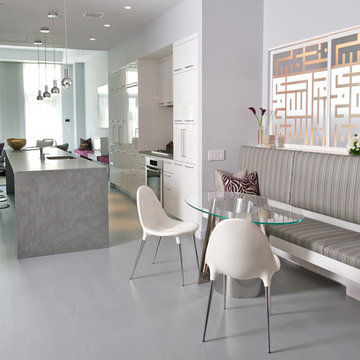
A casual banquette we designed to fit seamlessly in this trendy New York City loft. With mostly cool gray textiles, we added in touches of lavender and crisp white for visual intrigue and added brightness. The modern glass table is one of the most unique aspects, with a silver metallic base, adding in an artistic touch.
Project Location: New York. Project designed by interior design firm, Betty Wasserman Art & Interiors. From their Chelsea base, they serve clients in Manhattan and throughout New York City, as well as across the tri-state area and in The Hamptons.
For more about Betty Wasserman, click here: https://www.bettywasserman.com/
To learn more about this project, click here: https://www.bettywasserman.com/spaces/south-chelsea-loft/
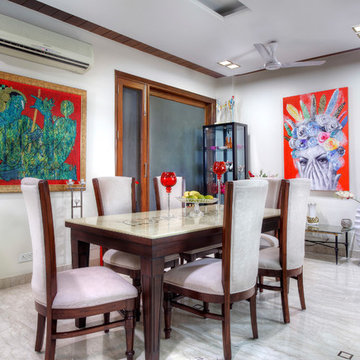
Esempio di una sala da pranzo boho chic di medie dimensioni con pareti bianche, pavimento in marmo e pavimento bianco
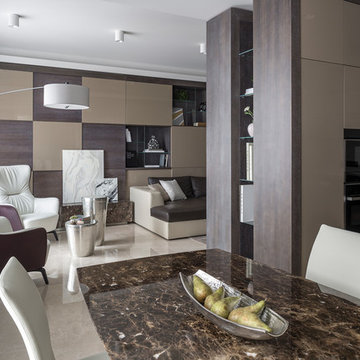
Авторы: Кирилл Кочетов, Шульгин Илья, Асеев Денис;
Фотограф: Евгений Кулибаба.
Immagine di una sala da pranzo aperta verso il soggiorno contemporanea di medie dimensioni con pareti beige, pavimento in marmo e pavimento beige
Immagine di una sala da pranzo aperta verso il soggiorno contemporanea di medie dimensioni con pareti beige, pavimento in marmo e pavimento beige
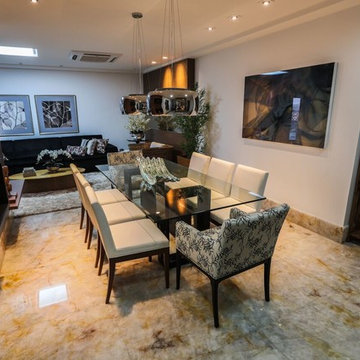
Idee per una sala da pranzo aperta verso la cucina tradizionale di medie dimensioni con pavimento in marmo, nessun camino e pareti beige
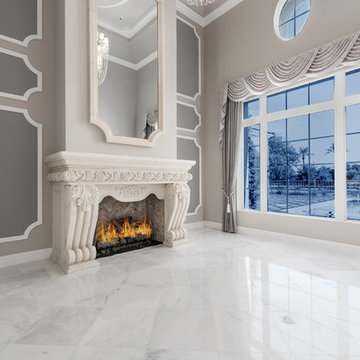
World Renowned Luxury Home Builder Fratantoni Luxury Estates built these beautiful Living Rooms!! They build homes for families all over the country in any size and style. They also have in-house Architecture Firm Fratantoni Design and world-class interior designer Firm Fratantoni Interior Designers! Hire one or all three companies to design, build and or remodel your home!
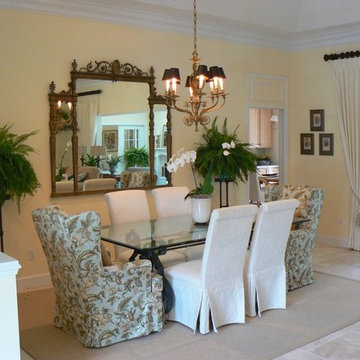
Idee per una grande sala da pranzo aperta verso la cucina chic con pareti gialle e pavimento in marmo
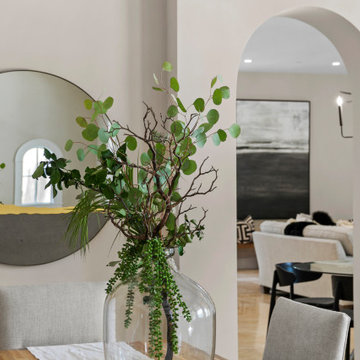
For the spacious living room, we ensured plenty of comfortable seating with luxe furnishings for the sophisticated appeal. We added two elegant leather chairs with muted brass accents and a beautiful center table in similar accents to complement the chairs. A tribal artwork strategically placed above the fireplace makes for a great conversation starter at family gatherings. In the large dining area, we chose a wooden dining table with modern chairs and a statement lighting fixture that creates a sharp focal point. A beautiful round mirror on the rear wall creates an illusion of vastness in the dining area. The kitchen has a beautiful island with stunning countertops and plenty of work area to prepare delicious meals for the whole family. Built-in appliances and a cooking range add a sophisticated appeal to the kitchen. The home office is designed to be a space that ensures plenty of productivity and positive energy. We added a rust-colored office chair, a sleek glass table, muted golden decor accents, and natural greenery to create a beautiful, earthy space.
---
Project designed by interior design studio Home Frosting. They serve the entire Tampa Bay area including South Tampa, Clearwater, Belleair, and St. Petersburg.
For more about Home Frosting, see here: https://homefrosting.com/
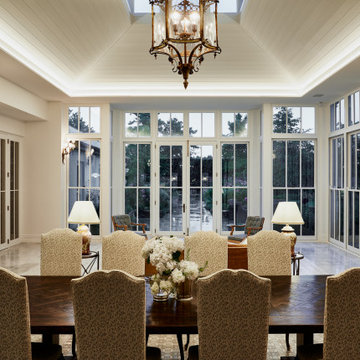
Family dining room in the conservatory, adjacent to the kitchen.
Esempio di un'ampia sala da pranzo aperta verso il soggiorno classica con pareti bianche, pavimento in marmo, pavimento grigio e soffitto in perlinato
Esempio di un'ampia sala da pranzo aperta verso il soggiorno classica con pareti bianche, pavimento in marmo, pavimento grigio e soffitto in perlinato
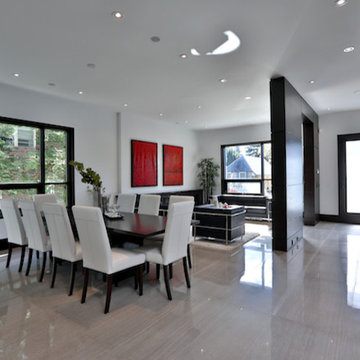
Esempio di una sala da pranzo aperta verso la cucina minimalista con pareti bianche, pavimento in marmo e cornice del camino piastrellata
Sale da Pranzo con pavimento in marmo - Foto e idee per arredare
36
