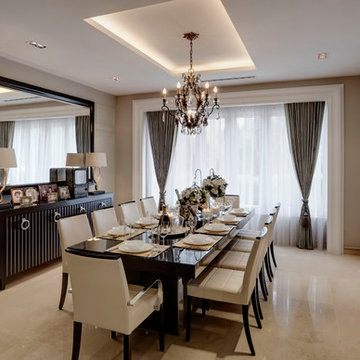Sale da Pranzo con pavimento in marmo - Foto e idee per arredare
Filtra anche per:
Budget
Ordina per:Popolari oggi
341 - 360 di 3.613 foto
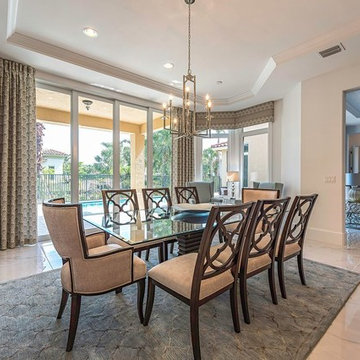
Idee per una sala da pranzo aperta verso il soggiorno chic di medie dimensioni con pareti beige e pavimento in marmo

Photography by Matthew Momberger
Foto di un'ampia sala da pranzo aperta verso il soggiorno contemporanea con pareti grigie, pavimento in marmo, nessun camino e pavimento bianco
Foto di un'ampia sala da pranzo aperta verso il soggiorno contemporanea con pareti grigie, pavimento in marmo, nessun camino e pavimento bianco
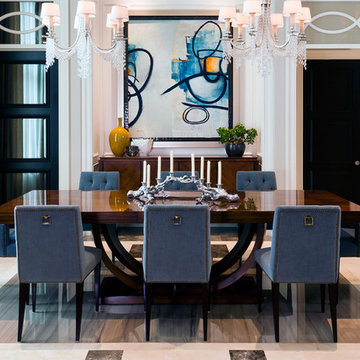
A contemporary dining room with drop glass chandeliers, blue velvet chairs and decorative marble flooring.
Foto di una sala da pranzo tradizionale con pavimento in marmo
Foto di una sala da pranzo tradizionale con pavimento in marmo
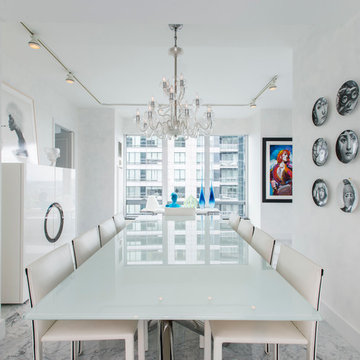
Located in one of the Ritz residential towers in Boston, the project was a complete renovation. The design and scope of work included the entire residence from marble flooring throughout, to movement of walls, new kitchen, bathrooms, all furnishings, lighting, closets, artwork and accessories. Smart home sound and wifi integration throughout including concealed electronic window treatments.
The challenge for the final project design was multifaceted. First and foremost to maintain a light, sheer appearance in the main open areas, while having a considerable amount of seating for living, dining and entertaining purposes. All the while giving an inviting peaceful feel,
and never interfering with the view which was of course the piece de resistance throughout.
Bringing a unique, individual feeling to each of the private rooms to surprise and stimulate the eye while navigating through the residence was also a priority and great pleasure to work on, while incorporating small details within each room to bind the flow from area to area which would not be necessarily obvious to the eye, but palpable in our minds in a very suttle manner. The combination of luxurious textures throughout brought a third dimension into the environments, and one of the many aspects that made the project so exceptionally unique, and a true pleasure to have created. Reach us www.themorsoncollection.com
Photography by Elevin Studio.
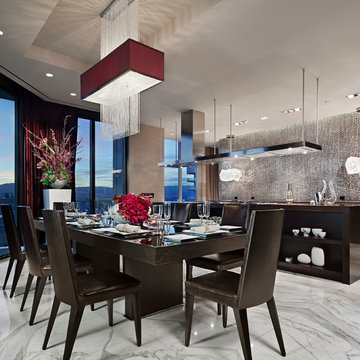
Las Vegas contemporary condo
Idee per una grande sala da pranzo aperta verso il soggiorno contemporanea con pareti bianche, pavimento in marmo e nessun camino
Idee per una grande sala da pranzo aperta verso il soggiorno contemporanea con pareti bianche, pavimento in marmo e nessun camino
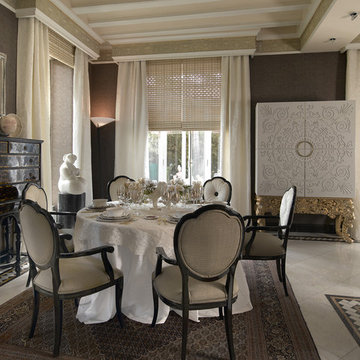
COLECCION ALEXANDRA has conceived this Spanish villa as their showcase space - intriguing visitors with possibilities that their entirely bespoke collections of furniture, lighting, fabrics, rugs and accessories presents to specifiers and home owners alike. · · · Furniture manufactured by: COLECCION ALEXANDRA
Photo by: Imagostudio.es
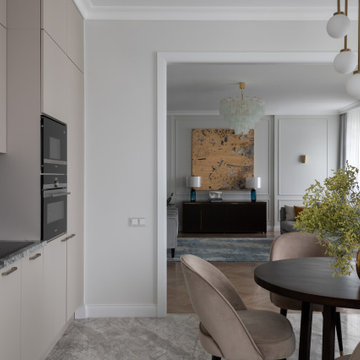
Квартира в стиле современной классики.
Основная идея проекта: создать комфортный светлый интерьер с чистыми линиями и минимумом вещей для семейной пары.
Полы: Инженерная доска в раскладке "французская елка" из ясеня, мрамор, керамогранит.
Отделка стен: молдинги, покраска, обои.
Межкомнатные двери произведены московской фабрикой.
Мебель изготовлена в московских столярных мастерских.
Декоративный свет ведущих европейских фабрик и российских мастерских.
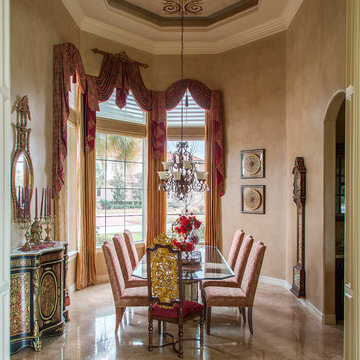
Traditional draperies in elegant fabrics are balanced by a glass top table. The carved Host and Hostess chairs along with the lush floral arrangement set the tone for a fine dining experience.
Designers: Peggy Fuller & Carly Crawford
Photographer: Daniel Angulo
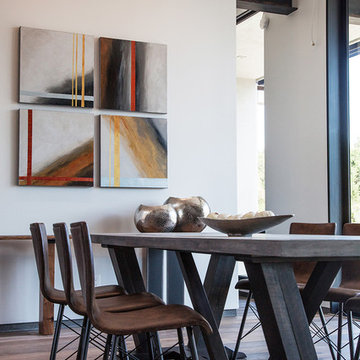
Modern Home Interiors and Exteriors, featuring clean lines, textures, colors and simple design with floor to ceiling windows. Hardwood, slate, and porcelain floors, all natural materials that give a sense of warmth throughout the spaces. Some homes have steel exposed beams and monolith concrete and galvanized steel walls to give a sense of weight and coolness in these very hot, sunny Southern California locations. Kitchens feature built in appliances, and glass backsplashes. Living rooms have contemporary style fireplaces and custom upholstery for the most comfort.
Bedroom headboards are upholstered, with most master bedrooms having modern wall fireplaces surounded by large porcelain tiles.
Project Locations: Ojai, Santa Barbara, Westlake, California. Projects designed by Maraya Interior Design. From their beautiful resort town of Ojai, they serve clients in Montecito, Hope Ranch, Malibu, Westlake and Calabasas, across the tri-county areas of Santa Barbara, Ventura and Los Angeles, south to Hidden Hills- north through Solvang and more.
Modern Ojai home designed by Maraya and Tim Droney
Patrick Price Photography.
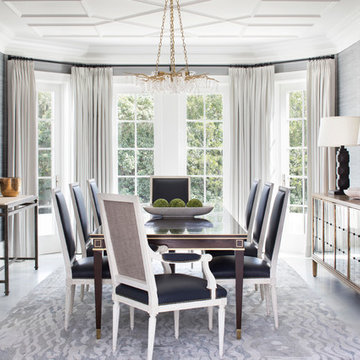
Jessica Glynn Photography
Ispirazione per una sala da pranzo stile marinaro con pareti grigie, pavimento in marmo e nessun camino
Ispirazione per una sala da pranzo stile marinaro con pareti grigie, pavimento in marmo e nessun camino
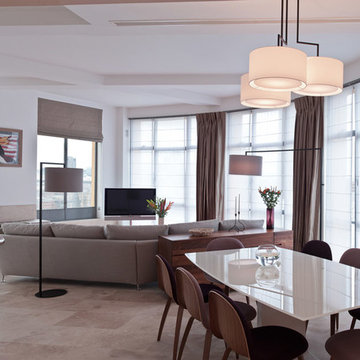
Open Plan Lounge/ Dining area. All loose and bespoke furniture and soft furnishings specified and designed by Mint Architecture
Foto di una sala da pranzo design con pareti bianche e pavimento in marmo
Foto di una sala da pranzo design con pareti bianche e pavimento in marmo
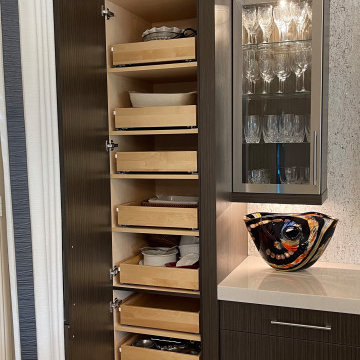
Immagine di una sala da pranzo classica di medie dimensioni con pavimento in marmo e soffitto a volta
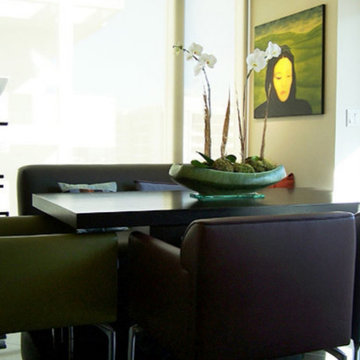
classic contemporary colorful
Foto di una sala da pranzo bohémian con pareti blu e pavimento in marmo
Foto di una sala da pranzo bohémian con pareti blu e pavimento in marmo
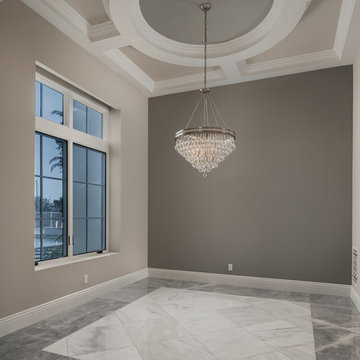
Open-concept dining area with a crystal chandelier, marble flooring, and a coffered ceiling design.
Esempio di un'ampia sala da pranzo aperta verso il soggiorno mediterranea con pavimento in marmo, camino classico, cornice del camino in pietra, pavimento multicolore, soffitto a cassettoni e pareti marroni
Esempio di un'ampia sala da pranzo aperta verso il soggiorno mediterranea con pavimento in marmo, camino classico, cornice del camino in pietra, pavimento multicolore, soffitto a cassettoni e pareti marroni
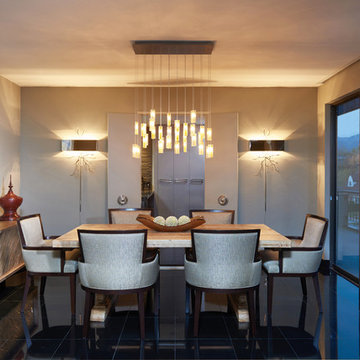
Peter Christiansen Valli
Immagine di una sala da pranzo aperta verso il soggiorno boho chic di medie dimensioni con pareti grigie, pavimento in marmo e pavimento nero
Immagine di una sala da pranzo aperta verso il soggiorno boho chic di medie dimensioni con pareti grigie, pavimento in marmo e pavimento nero
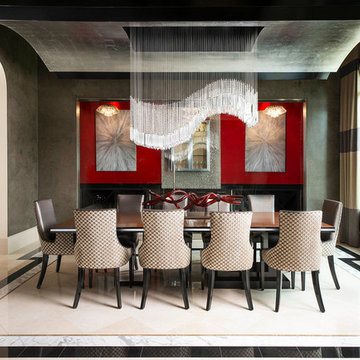
A dramatic dining room for entertaining, the custom chandelier designed by AVID Associates seems to float from the silver leaf barrel ceiling. A rich gray Venetian plaster sets off the red walls in the adjacent wine room, while the Crema Marfil floors and accent marble borders frame the custom designed dining table and chairs.
Dan Piassick
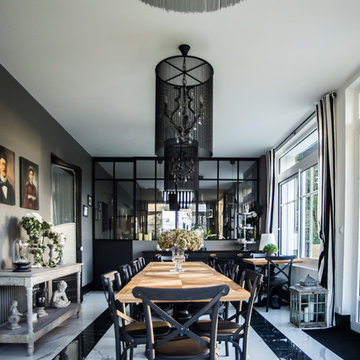
Ispirazione per una grande sala da pranzo chic chiusa con pareti grigie, pavimento in marmo, nessun camino e pavimento bianco
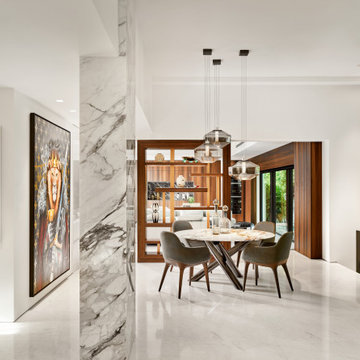
modern breakfast room , minnotti dining table ,artefacto dining chairs, Minotti light fixtures marble columns
walnut wwod ,art
Esempio di un grande angolo colazione design con pareti bianche, pavimento in marmo, pavimento bianco, soffitto a cassettoni e pareti in legno
Esempio di un grande angolo colazione design con pareti bianche, pavimento in marmo, pavimento bianco, soffitto a cassettoni e pareti in legno
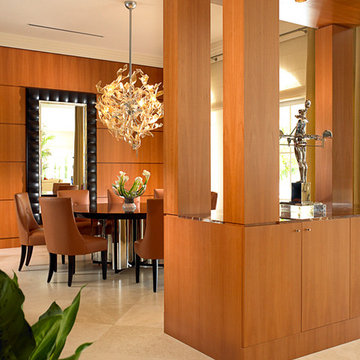
The dining area of this renovated home includes an open custom full height buffet for storage that creates room definition in the open plan. The beautiful Pear wood cabinetry highlights the clean lines of easy living.
Sale da Pranzo con pavimento in marmo - Foto e idee per arredare
18
