Sale da Pranzo aperte verso il Soggiorno con pavimento in pietra calcarea - Foto e idee per arredare
Filtra anche per:
Budget
Ordina per:Popolari oggi
1 - 20 di 587 foto

Double-height dining space connecting directly to the rear courtyard via a giant sash window. The dining space also enjoys a visual connection with the reception room above via the open balcony space.

Esempio di una grande sala da pranzo aperta verso il soggiorno tradizionale con pavimento in pietra calcarea, pavimento grigio e travi a vista

The key design goal of the homeowners was to install “an extremely well-made kitchen with quality appliances that would stand the test of time”. The kitchen design had to be timeless with all aspects using the best quality materials and appliances. The new kitchen is an extension to the farmhouse and the dining area is set in a beautiful timber-framed orangery by Westbury Garden Rooms, featuring a bespoke refectory table that we constructed on site due to its size.
The project involved a major extension and remodelling project that resulted in a very large space that the homeowners were keen to utilise and include amongst other things, a walk in larder, a scullery, and a large island unit to act as the hub of the kitchen.
The design of the orangery allows light to flood in along one length of the kitchen so we wanted to ensure that light source was utilised to maximum effect. Installing the distressed mirror splashback situated behind the range cooker allows the light to reflect back over the island unit, as do the hammered nickel pendant lamps.
The sheer scale of this project, together with the exceptionally high specification of the design make this kitchen genuinely thrilling. Every element, from the polished nickel handles, to the integration of the Wolf steamer cooktop, has been precisely considered. This meticulous attention to detail ensured the kitchen design is absolutely true to the homeowners’ original design brief and utilises all the innovative expertise our years of experience have provided.
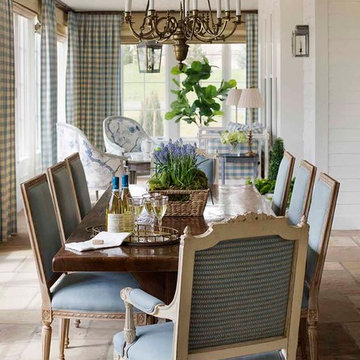
This blue and white dining room, adjacent to a sitting area, occupies a large enclosed porch. The home was newly constructed to feel like it had stood for centuries. The dining porch, which is fully enclosed was built to look like a once open porch area, complete with clapboard walls to mimic the exterior.
The 19th Century English farm table is from Ralf's antiques. The Swedish inspired Louis arm chairs, also 19th Century, are French. The solid brass chandelier is an 18th Century piece, once meant for candles, which was hard wired. Motorized grass shades, sisal rugs and limstone floors keep the space fresh and casual despite the pedigree of the pieces. All fabrics are by Schumacher.

Like the entry way, the dining area is open to the ceiling more than 20 feet above, from which LED pendants are hung at alternating intervals, creating a celestial glow over the space. Architecture and interior design by Pierre Hoppenot, Studio PHH Architects.
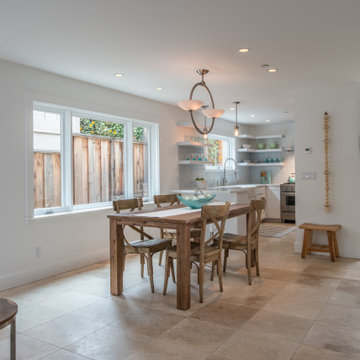
The open floorplan concept works extremely well in this narrow space. New limestone tile flooring brings the Dining, Kitchen, and Family rooms together.
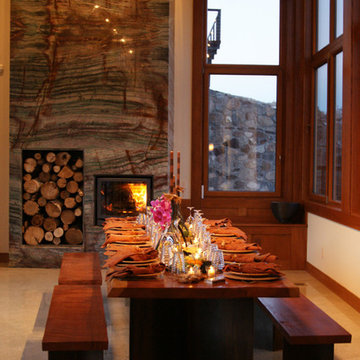
Immagine di una sala da pranzo aperta verso il soggiorno contemporanea con pareti beige, pavimento in pietra calcarea, camino classico e cornice del camino in pietra

Light filled combined living and dining area, overlooking the garden. Walls: Dulux Grey Pebble 100%. Floor Tiles: Milano Stone Limestone Mistral. Tiled feature on pillars and fireplace - Silvabella by D'Amelio Stone. Fireplace: Horizon 1100 GasFire. All internal selections as well as furniture and accessories by Moda Interiors.
Photographed by DMax Photography
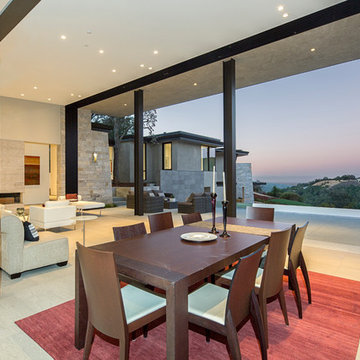
Frank Paul Perez, Red Lily Studios
Idee per un'ampia sala da pranzo aperta verso il soggiorno contemporanea con pareti beige, pavimento in pietra calcarea, nessun camino e pavimento beige
Idee per un'ampia sala da pranzo aperta verso il soggiorno contemporanea con pareti beige, pavimento in pietra calcarea, nessun camino e pavimento beige
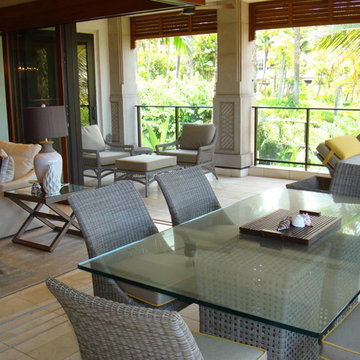
Ispirazione per una grande sala da pranzo aperta verso il soggiorno tropicale con pareti beige, pavimento in pietra calcarea, nessun camino e pavimento beige
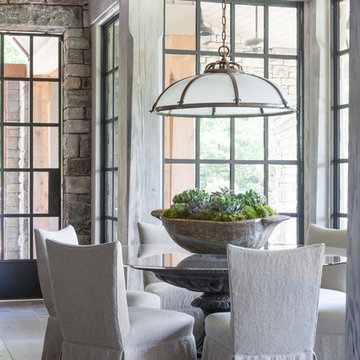
Esempio di una piccola sala da pranzo aperta verso il soggiorno classica con pareti beige, nessun camino, pavimento grigio e pavimento in pietra calcarea
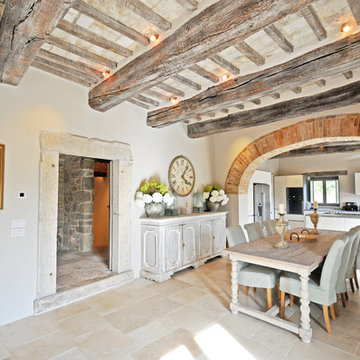
Esempio di un'ampia sala da pranzo aperta verso il soggiorno country con pavimento in pietra calcarea, pavimento beige e pareti bianche
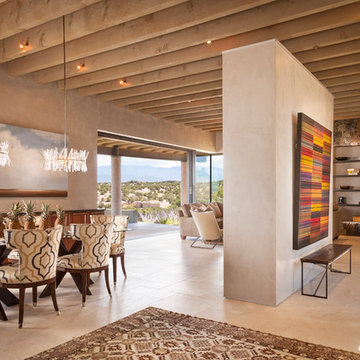
Photo by Wendy McEahern
Immagine di una sala da pranzo aperta verso il soggiorno minimal di medie dimensioni con pareti beige, pavimento in pietra calcarea e pavimento beige
Immagine di una sala da pranzo aperta verso il soggiorno minimal di medie dimensioni con pareti beige, pavimento in pietra calcarea e pavimento beige
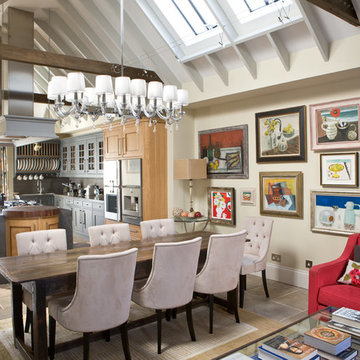
Immagine di una sala da pranzo aperta verso il soggiorno tradizionale di medie dimensioni con pareti beige e pavimento in pietra calcarea
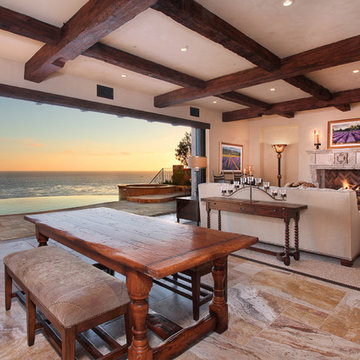
Ancient Dining Room Stone Fireplaces by Ancient Surfaces.
Phone: (212) 461-0245
Web: www.AncientSurfaces.com
email: sales@ancientsurfaces.com
The way we envision the perfect dining room is quite simple really.
The perfect dining room is one that will always have enough room for late comers and enough logs for its hearth.
While It is no secret that the fondest memories are made when gathered around the table, everlasting memories are forged over the glowing heat of a stone fireplace.
This Houzz project folder contains some examples of antique stone Fireplaces we've provided in or next to dining rooms.
We hope that our imagery will inspire you to merge your dining experience with the warmth radiating from one of our own breathtaking stone mantles.
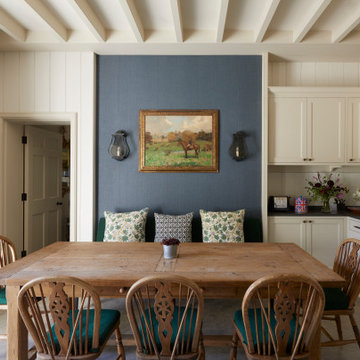
This Jersey farmhouse, with sea views and rolling landscapes has been lovingly extended and renovated by Todhunter Earle who wanted to retain the character and atmosphere of the original building. The result is full of charm and features Randolph Limestone with bespoke elements.
Photographer: Ray Main
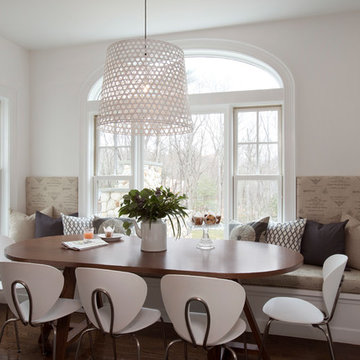
Shelly Harrison
Foto di una grande sala da pranzo aperta verso il soggiorno tradizionale con pavimento in pietra calcarea, pavimento beige e pareti bianche
Foto di una grande sala da pranzo aperta verso il soggiorno tradizionale con pavimento in pietra calcarea, pavimento beige e pareti bianche
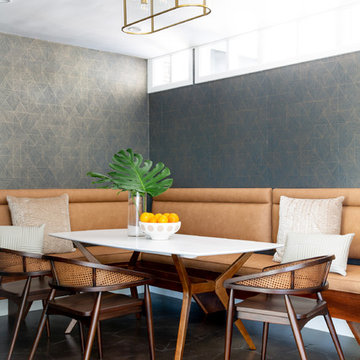
limestone slab with concrete stain and satin sheen sealer
Immagine di una grande sala da pranzo aperta verso il soggiorno design con pareti multicolore, pavimento in pietra calcarea e pavimento marrone
Immagine di una grande sala da pranzo aperta verso il soggiorno design con pareti multicolore, pavimento in pietra calcarea e pavimento marrone
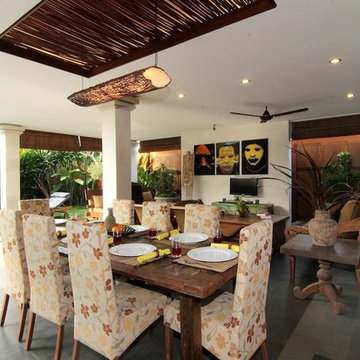
Ahhh! Indoor-outdoor living in Bali.
Photo by Dwi Creative
Idee per una sala da pranzo aperta verso il soggiorno tropicale di medie dimensioni con pareti bianche e pavimento in pietra calcarea
Idee per una sala da pranzo aperta verso il soggiorno tropicale di medie dimensioni con pareti bianche e pavimento in pietra calcarea
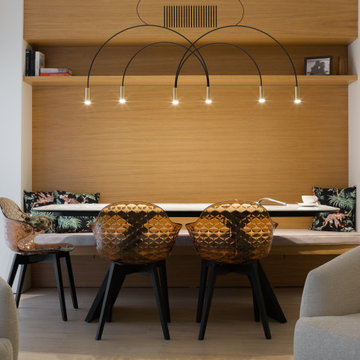
Idee per una sala da pranzo aperta verso il soggiorno design di medie dimensioni con pavimento in pietra calcarea, pareti bianche e pavimento beige
Sale da Pranzo aperte verso il Soggiorno con pavimento in pietra calcarea - Foto e idee per arredare
1