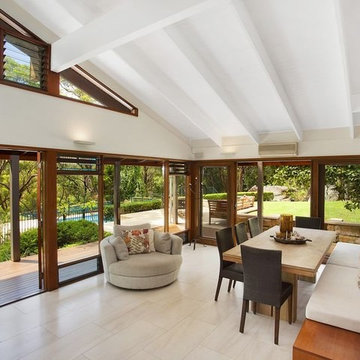Sala da Pranzo
Ordina per:Popolari oggi
1781 - 1800 di 1.912 foto
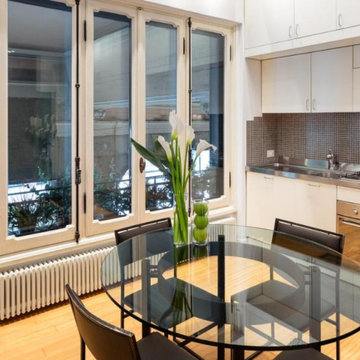
Foto di una piccola sala da pranzo aperta verso il soggiorno contemporanea con pareti bianche, pavimento in pietra calcarea e pavimento grigio
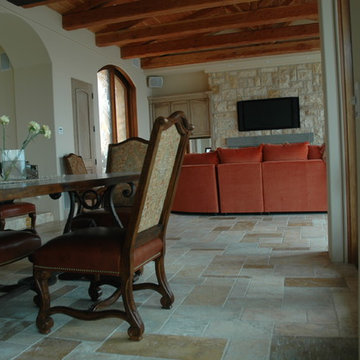
Ancient Dining Room Stone Fireplaces by Ancient Surfaces.
Phone: (212) 461-0245
Web: www.AncientSurfaces.com
email: sales@ancientsurfaces.com
The way we envision the perfect dining room is quite simple really.
The perfect dining room is one that will always have enough room for late comers and enough logs for its hearth.
While It is no secret that the fondest memories are made when gathered around the table, everlasting memories are forged over the glowing heat of a stone fireplace.
This Houzz project folder contains some examples of antique stone Fireplaces we've provided in dining room.
We hope that our imagery will inspire you to merge your dining experience with the warmth radiating from one of our own breath taking stone mantles.
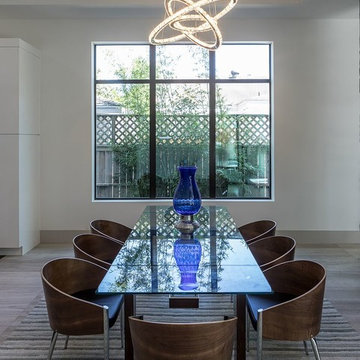
Foto di una sala da pranzo aperta verso la cucina design di medie dimensioni con pareti bianche, pavimento in pietra calcarea, camino lineare Ribbon e cornice del camino in pietra
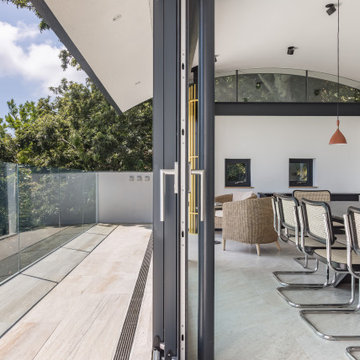
This extremely complex project was developed in close collaboration between architect and client and showcases unmatched views over the Fal Estuary and Carrick Roads.
Addressing the challenges of replacing a small holiday-let bungalow on very steeply sloping ground, the new dwelling now presents a three-bedroom, permanent residence on multiple levels. The ground floor provides access to parking and garage space, a roof-top garden and the building entrance, from where internal stairs and a lift access the first and second floors.
The design evolved to be sympathetic to the context of the site and uses stepped-back levels and broken roof forms to reduce the sense of scale and mass.
Inherent site constraints informed both the design and construction process and included the retention of significant areas of mature and established planting. Landscaping was an integral part of the design and green roof technology has been utilised on both the upper floor barrel roof and above the garage.
Riviera Gardens was ‘Highly Commended’ in the LABC South West Building Excellence Awards 2022.
Photographs: Stephen Brownhill
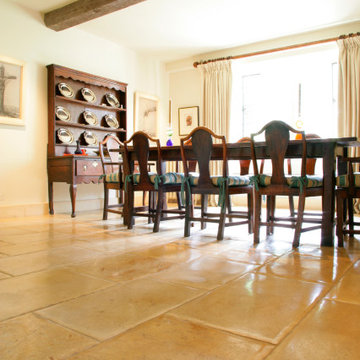
Aged and Pillowed Cotswold Limestone Flagstones
Immagine di una sala da pranzo aperta verso la cucina tradizionale di medie dimensioni con pareti gialle, pavimento in pietra calcarea e pavimento giallo
Immagine di una sala da pranzo aperta verso la cucina tradizionale di medie dimensioni con pareti gialle, pavimento in pietra calcarea e pavimento giallo
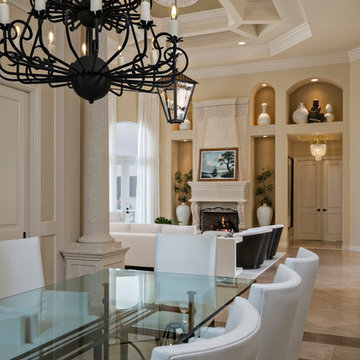
Ron Rosenzweig
Esempio di una sala da pranzo tradizionale chiusa con pareti beige, pavimento in pietra calcarea e pavimento beige
Esempio di una sala da pranzo tradizionale chiusa con pareti beige, pavimento in pietra calcarea e pavimento beige
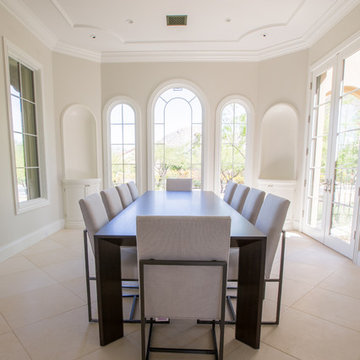
Pat Kempany
Foto di una sala da pranzo tradizionale con pareti bianche e pavimento in pietra calcarea
Foto di una sala da pranzo tradizionale con pareti bianche e pavimento in pietra calcarea
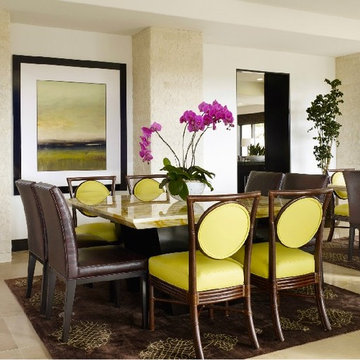
Foto di una grande sala da pranzo costiera con pareti bianche, pavimento in pietra calcarea e nessun camino
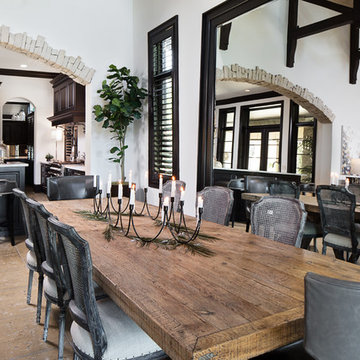
Native House Photography
Idee per una grande sala da pranzo chic con pareti bianche, pavimento in pietra calcarea, camino classico, cornice del camino in pietra e pavimento beige
Idee per una grande sala da pranzo chic con pareti bianche, pavimento in pietra calcarea, camino classico, cornice del camino in pietra e pavimento beige
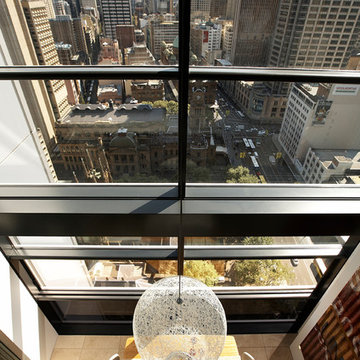
Esempio di una grande sala da pranzo aperta verso il soggiorno contemporanea con pareti bianche, pavimento in pietra calcarea, camino bifacciale e pavimento beige
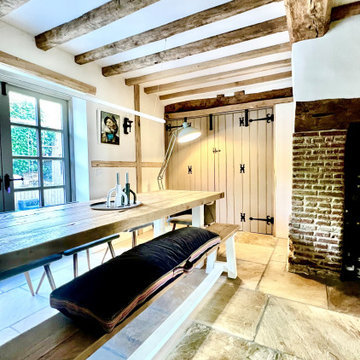
The dining room has been painted in complimentary light hues, keeping with the stunning architectural features of the property. Bench and chair seating configuration has been added into the space for versatility and visual appeal making it a great choice for entertaining.

A closeup of the dining room. Large multi-slide doors open onto the pool area. Motorized solar shades lower at the push of a button on warmer days. The cabinet in the background conceals a television which automatically pops out when desired. To the right, a custom-built cabinet comprises two enclosed storage units and a lit glass shelved display.
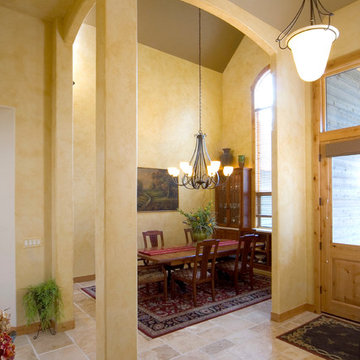
Immagine di una sala da pranzo tradizionale con pareti beige e pavimento in pietra calcarea
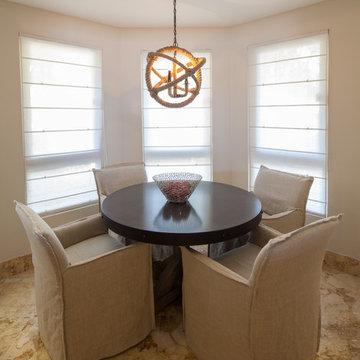
Photography by Carlos Perez Lopez © Chromatica.
Foto di una sala da pranzo aperta verso la cucina stile marino di medie dimensioni con pareti beige e pavimento in pietra calcarea
Foto di una sala da pranzo aperta verso la cucina stile marino di medie dimensioni con pareti beige e pavimento in pietra calcarea
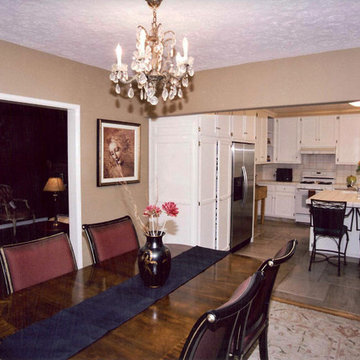
Idee per una sala da pranzo aperta verso la cucina minimal di medie dimensioni con pareti nere, pavimento in pietra calcarea e nessun camino
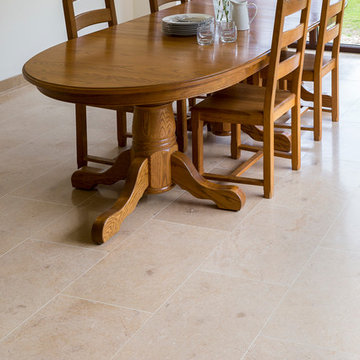
Buscot limestone floor tiles with a honed finish. This is a very hard, durable stone which has similar colour and markings to the classic English stone of Cotswold villages.
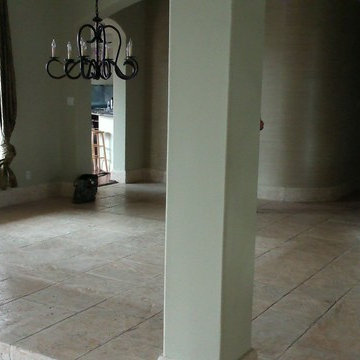
changes made to wall color, chandelier, drapery added dining table, chairs and rug
Immagine di una sala da pranzo chic di medie dimensioni con pareti bianche, pavimento in pietra calcarea e nessun camino
Immagine di una sala da pranzo chic di medie dimensioni con pareti bianche, pavimento in pietra calcarea e nessun camino
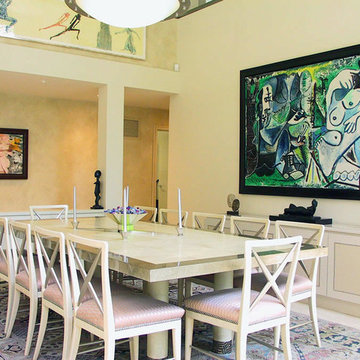
A custom designed leather and lacquer sideboard sits below a stunning Picasso painting. The furniture's neutral color along with that of the dining room table and chairs are a wonderful counterbalance to the strong colors in the room provided by the art.
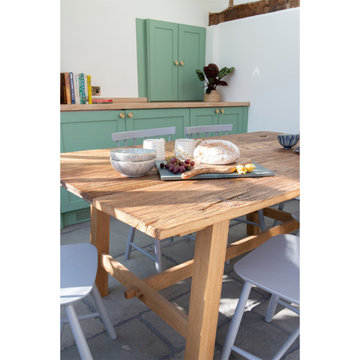
utilising the conservatory space for dining and utility storage we built fitted cupboards along one wall to conceal the electricity board, washing machine and create more storage for cleaning equipment. The client wanted a dining table created and loved the idea of using the oak recycled barn doors we found being used for the tabletop. Embracing the imperfections of the wood we put bow joints in to bring the wood together and create stability and these celebrate the imperfections of the wood. Sourced designer chairs in grey and limestone flooring for the floor to mix the contemporary with more traditional materials that would be used. Edward Bulmer low VOC paints were used on the walls and ceiling.
90
