Sale da Pranzo con pavimento in laminato e pavimento grigio - Foto e idee per arredare
Filtra anche per:
Budget
Ordina per:Popolari oggi
1 - 20 di 637 foto

This 1990's home, located in North Vancouver's Lynn Valley neighbourhood, had high ceilings and a great open plan layout but the decor was straight out of the 90's complete with sponge painted walls in dark earth tones. The owners, a young professional couple, enlisted our help to take it from dated and dreary to modern and bright. We started by removing details like chair rails and crown mouldings, that did not suit the modern architectural lines of the home. We replaced the heavily worn wood floors with a new high end, light coloured, wood-look laminate that will withstand the wear and tear from their two energetic golden retrievers. Since the main living space is completely open plan it was important that we work with simple consistent finishes for a clean modern look. The all white kitchen features flat doors with minimal hardware and a solid surface marble-look countertop and backsplash. We modernized all of the lighting and updated the bathrooms and master bedroom as well. The only departure from our clean modern scheme is found in the dressing room where the client was looking for a more dressed up feminine feel but we kept a thread of grey consistent even in this more vivid colour scheme. This transformation, featuring the clients' gorgeous original artwork and new custom designed furnishings is admittedly one of our favourite projects to date!

New Home. Fresh start!
Esempio di una grande sala da pranzo aperta verso la cucina chic con pareti bianche, pavimento in laminato, camino classico, cornice del camino in pietra e pavimento grigio
Esempio di una grande sala da pranzo aperta verso la cucina chic con pareti bianche, pavimento in laminato, camino classico, cornice del camino in pietra e pavimento grigio

In this open floor plan we defined the dining room by added faux wainscoting. Then painted it Sherwin Williams Dovetail. The ceilings are also low in this home so we added a semi flush mount instead of a chandelier here.

Foto di una piccola sala da pranzo aperta verso il soggiorno stile marino con pareti bianche, pavimento in laminato, camino classico, cornice del camino in pietra, pavimento grigio e travi a vista
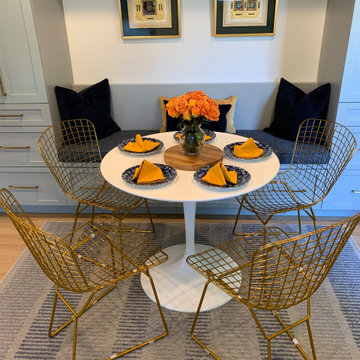
Immagine di un piccolo angolo colazione design con pareti grigie, pavimento in laminato e pavimento grigio
Creating good flow between indoor and outdoor spaces can make your home feel more expansive. Encouraging extra flow between indoor and outdoor rooms during times you are entertaining, not only adds extra space but adds wow factor. We've done that by installing two large bifold accordion doors on either side of our dining room.
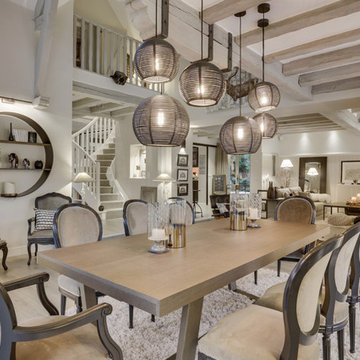
Foto di un'ampia sala da pranzo aperta verso il soggiorno classica con pareti beige, pavimento in laminato e pavimento grigio

Ispirazione per una sala da pranzo aperta verso la cucina minimalista di medie dimensioni con pareti bianche, pavimento in laminato, camino classico, pavimento grigio e soffitto a volta
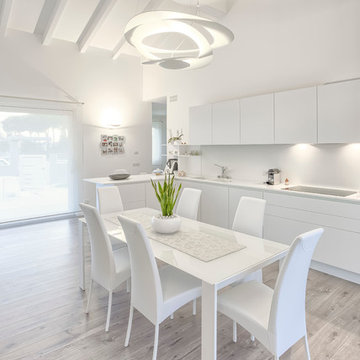
Ispirazione per una sala da pranzo aperta verso la cucina minimal di medie dimensioni con pareti bianche, pavimento in laminato e pavimento grigio
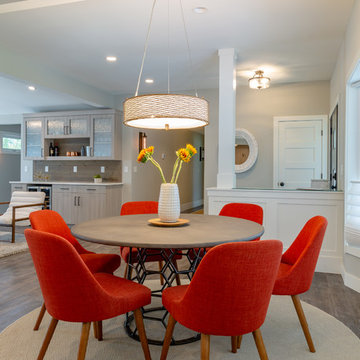
This ranch was a complete renovation! We took it down to the studs and redesigned the space for this young family. We opened up the main floor to create a large kitchen with two islands and seating for a crowd and a dining nook that looks out on the beautiful front yard. We created two seating areas, one for TV viewing and one for relaxing in front of the bar area. We added a new mudroom with lots of closed storage cabinets, a pantry with a sliding barn door and a powder room for guests. We raised the ceilings by a foot and added beams for definition of the spaces. We gave the whole home a unified feel using lots of white and grey throughout with pops of orange to keep it fun.

Foto di una piccola sala da pranzo aperta verso la cucina minimalista con pareti bianche, pavimento in laminato e pavimento grigio

For the living room, we chose to keep it open and airy. The large fan adds visual interest while all of the furnishings remained neutral. The wall color is Functional Gray from Sherwin Williams. The fireplace was covered in American Clay in order to give it the look of concrete. We had custom benches made out of reclaimed barn wood that flank either side of the fireplace.

Foto di una grande sala da pranzo aperta verso il soggiorno nordica con pareti bianche, pavimento in laminato, stufa a legna, cornice del camino in mattoni e pavimento grigio
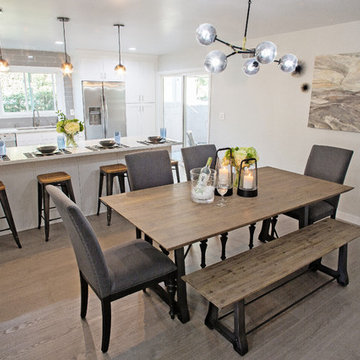
The dining room received a whole new look with new grey tone water resistant laminate flooring since the sliding door leads to a pool, new grey wall color, new chandelier and comfortable contemporary furniture and decor. What once only sat 4 now can accommodate up to 10 comfortably. General contractor: RM Builders & Development. Photo credit: Michael Anthony of 8X10 Proofs.
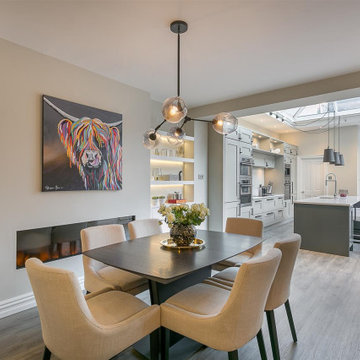
Greg McCarthy
Immagine di una grande sala da pranzo aperta verso il soggiorno minimal con pavimento in laminato e pavimento grigio
Immagine di una grande sala da pranzo aperta verso il soggiorno minimal con pavimento in laminato e pavimento grigio

Esempio di una grande sala da pranzo aperta verso il soggiorno chic con pareti bianche, pavimento in laminato, pavimento grigio e soffitto ribassato
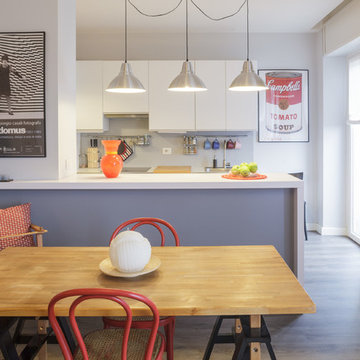
Foto di Michele Mascalzoni
Ispirazione per una piccola sala da pranzo aperta verso la cucina minimal con pareti grigie, pavimento in laminato e pavimento grigio
Ispirazione per una piccola sala da pranzo aperta verso la cucina minimal con pareti grigie, pavimento in laminato e pavimento grigio
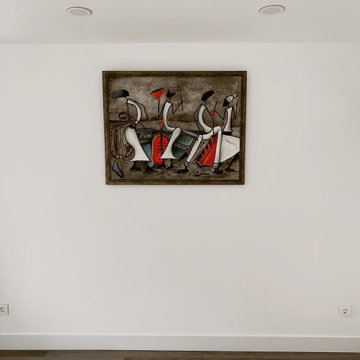
Zona habilitada para el comedor
Idee per una piccola sala da pranzo aperta verso il soggiorno minimal con pareti bianche, pavimento in laminato e pavimento grigio
Idee per una piccola sala da pranzo aperta verso il soggiorno minimal con pareti bianche, pavimento in laminato e pavimento grigio
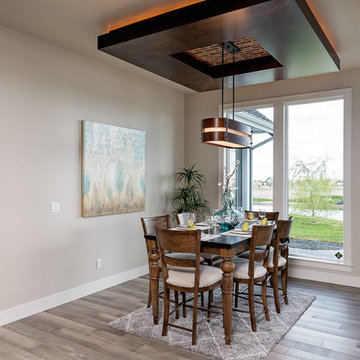
Idee per una sala da pranzo aperta verso la cucina chic di medie dimensioni con pareti grigie, pavimento in laminato, nessun camino e pavimento grigio
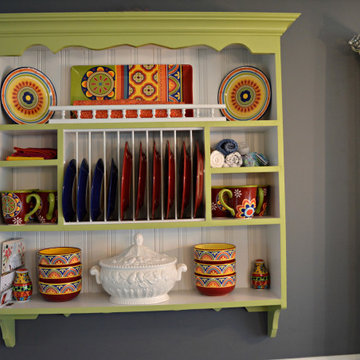
The homeowners grandfather built this dish display for their mother when she was married. They asked if it was possible to incorporate it into the space. we had it painted this beautiful green and white and it makes a lovely statement in their dining area.
Sale da Pranzo con pavimento in laminato e pavimento grigio - Foto e idee per arredare
1