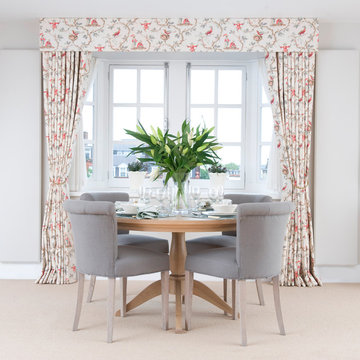Sale da Pranzo con pareti grigie e moquette - Foto e idee per arredare
Filtra anche per:
Budget
Ordina per:Popolari oggi
1 - 20 di 855 foto
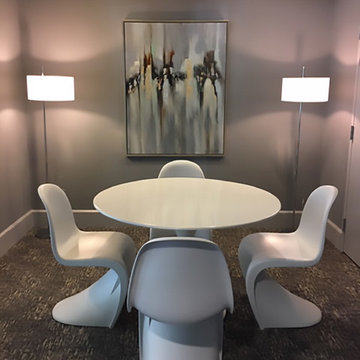
I designed and produced this small conference room for The Potomac Place Condominium in Washington, DC.
Immagine di una sala da pranzo design chiusa e di medie dimensioni con pareti grigie, moquette e pavimento grigio
Immagine di una sala da pranzo design chiusa e di medie dimensioni con pareti grigie, moquette e pavimento grigio
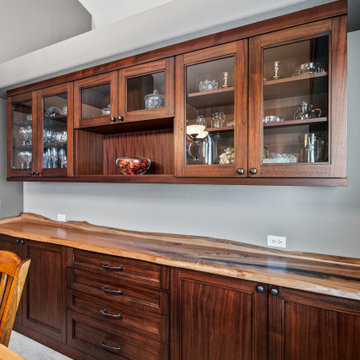
Custom Buffet for the friends family gatherings
Idee per una sala da pranzo aperta verso la cucina chic di medie dimensioni con pareti grigie, moquette, nessun camino, pavimento grigio e soffitto a volta
Idee per una sala da pranzo aperta verso la cucina chic di medie dimensioni con pareti grigie, moquette, nessun camino, pavimento grigio e soffitto a volta
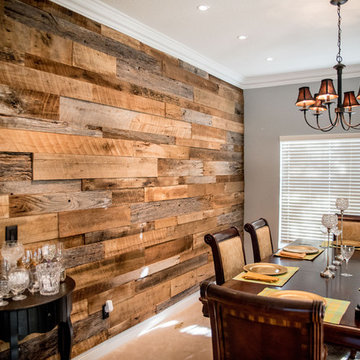
Foto di una sala da pranzo aperta verso il soggiorno stile rurale di medie dimensioni con pareti grigie, moquette e nessun camino

Richard Leo Johnson
Foto di una grande sala da pranzo chic chiusa con pareti grigie, moquette, nessun camino e pavimento grigio
Foto di una grande sala da pranzo chic chiusa con pareti grigie, moquette, nessun camino e pavimento grigio
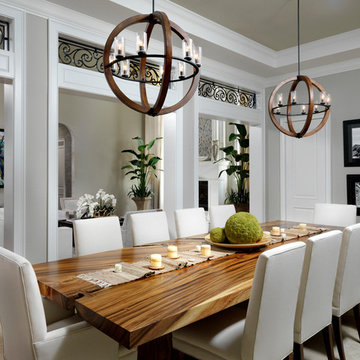
Beautiful Classic Organic Table
Idee per una sala da pranzo tradizionale chiusa e di medie dimensioni con pareti grigie, moquette e nessun camino
Idee per una sala da pranzo tradizionale chiusa e di medie dimensioni con pareti grigie, moquette e nessun camino
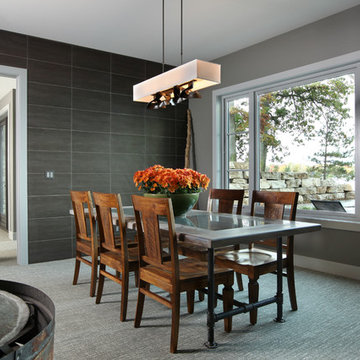
The Hasserton is a sleek take on the waterfront home. This multi-level design exudes modern chic as well as the comfort of a family cottage. The sprawling main floor footprint offers homeowners areas to lounge, a spacious kitchen, a formal dining room, access to outdoor living, and a luxurious master bedroom suite. The upper level features two additional bedrooms and a loft, while the lower level is the entertainment center of the home. A curved beverage bar sits adjacent to comfortable sitting areas. A guest bedroom and exercise facility are also located on this floor.
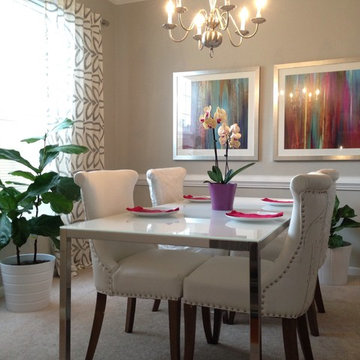
Ispirazione per una sala da pranzo aperta verso la cucina contemporanea di medie dimensioni con pareti grigie, moquette e nessun camino
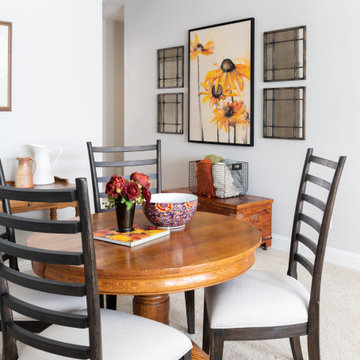
This transitional bonus room has a dual purpose. It is a fun and colorful game room and a relaxing reading space. You can kick your feet up on the whimsical patterned fabric ottoman. Its embroidered, geometric, navy drapery panels add a bit of contrast to the space against the warm tones. You can find pops of color throughout the decorative accessories and accents.
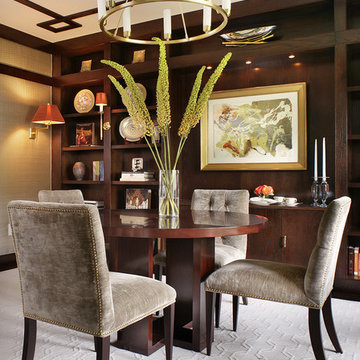
Classic design sensibility fuses with a touch of Zen in this ASID Award-winning dining room whose range of artisanal customizations beckons the eye to journey across its landscape. Bold horizontal elements reminiscent of Frank Lloyd Wright blend with expressive celebrations of dark color to reveal a sophisticated and subtle Asian influence. The artful intentionality of blended elements within the space gives rise to a sense of excitement and stillness, curiosity and ease. Commissioned by a discerning Japanese client with a love for the work of Frank Lloyd Wright, we created a uniquely elegant and functional environment that is equally inspiring when viewed from outside the room as when experienced within.
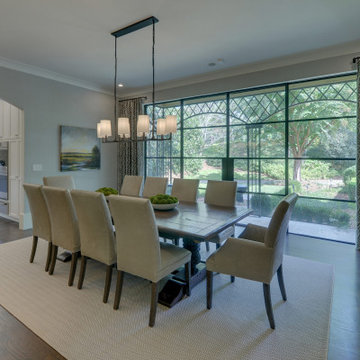
We opened up this room with new iron windows and doors. We gave the original fireplace a facelift and replaced it with a linear fireplace. We added a new built in buffet for storage and gave the client a new light fixture.

Sparkling Views. Spacious Living. Soaring Windows. Welcome to this light-filled, special Mercer Island home.
Idee per una grande sala da pranzo tradizionale chiusa con moquette, pavimento grigio, pareti grigie, soffitto ribassato e boiserie
Idee per una grande sala da pranzo tradizionale chiusa con moquette, pavimento grigio, pareti grigie, soffitto ribassato e boiserie
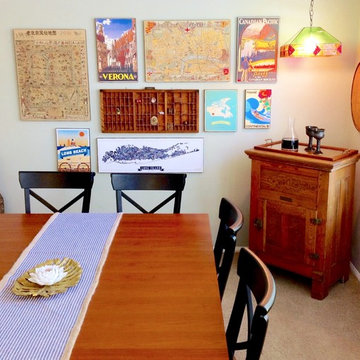
This vintage travel-inspired dining room draws a warm story of this family's journey together and all the stops along the way. Centered around a gathering table, the warmth of the decor helps to make people feel at home!
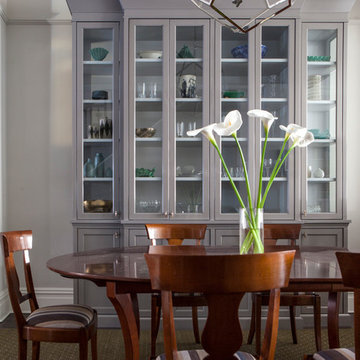
Photo - Nick Johnson Photography
Idee per una sala da pranzo classica chiusa e di medie dimensioni con pareti grigie, moquette, nessun camino e pavimento beige
Idee per una sala da pranzo classica chiusa e di medie dimensioni con pareti grigie, moquette, nessun camino e pavimento beige
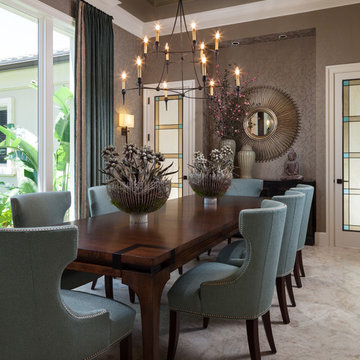
Nick Sargent of Sargent Photography
Interior Design by Insignia Design Group
Idee per una sala da pranzo tradizionale con pareti grigie, pavimento beige e moquette
Idee per una sala da pranzo tradizionale con pareti grigie, pavimento beige e moquette
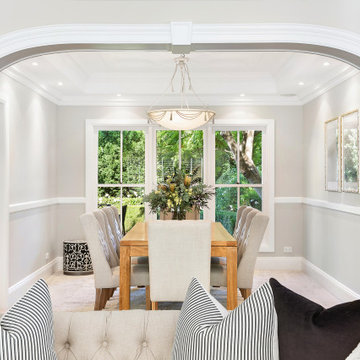
Idee per una sala da pranzo tradizionale di medie dimensioni con pareti grigie, moquette, pavimento grigio e soffitto a cassettoni
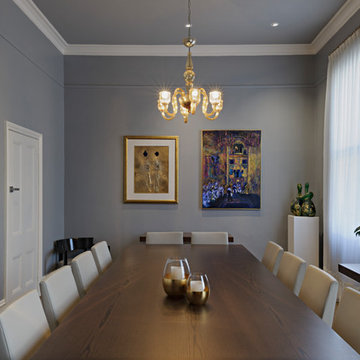
Esempio di una sala da pranzo design di medie dimensioni con pareti grigie, moquette e nessun camino
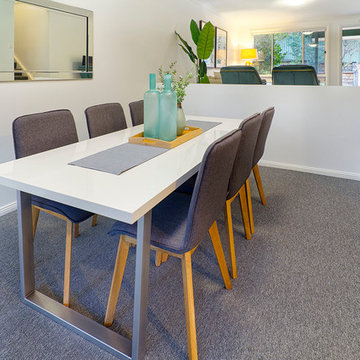
Ispirazione per una sala da pranzo aperta verso la cucina contemporanea di medie dimensioni con pareti grigie, moquette, nessun camino e pavimento grigio
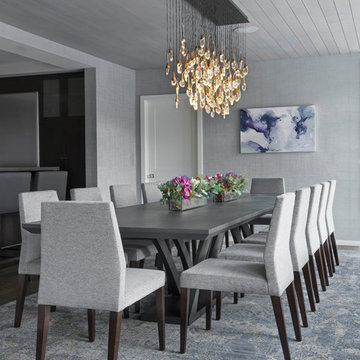
Susan Teare Photography
Esempio di una sala da pranzo aperta verso la cucina moderna di medie dimensioni con pareti grigie, moquette e pavimento multicolore
Esempio di una sala da pranzo aperta verso la cucina moderna di medie dimensioni con pareti grigie, moquette e pavimento multicolore
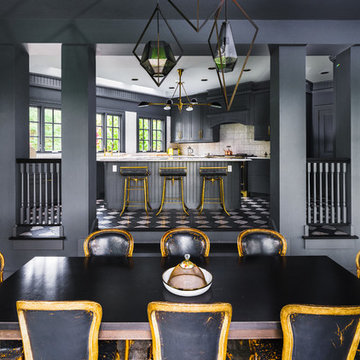
Immagine di una sala da pranzo aperta verso la cucina eclettica di medie dimensioni con pareti grigie, nessun camino e moquette
Sale da Pranzo con pareti grigie e moquette - Foto e idee per arredare
1
