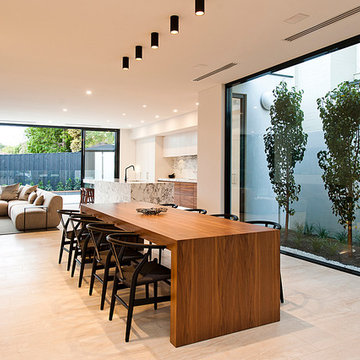Sale da Pranzo con pavimento in bambù e pavimento in travertino - Foto e idee per arredare
Filtra anche per:
Budget
Ordina per:Popolari oggi
1 - 20 di 3.433 foto
1 di 3
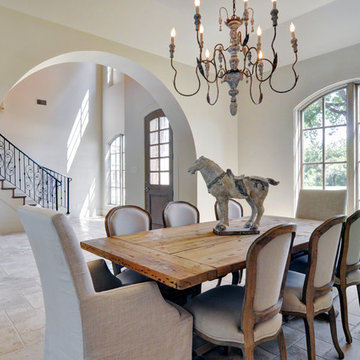
New residential construction 2012
Idee per una sala da pranzo mediterranea chiusa con pareti bianche e pavimento in travertino
Idee per una sala da pranzo mediterranea chiusa con pareti bianche e pavimento in travertino
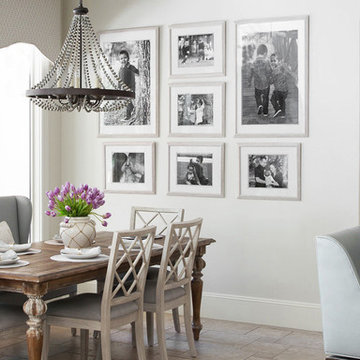
Breakfast Room designed kid friendly with a distressed table from Hooker Furniture, vinyl covered bench Kravet and chairs from Hooker Furniture recovered in a indoor/outdoor fabric from Kravet. Beaded Chandelier is a fun touch and is from Savoy House. A curved cornice custom made gives the space in a soft touch in Duralee fabric. Wall Color is Benjamin Moore OC - 23 Classic Gray.
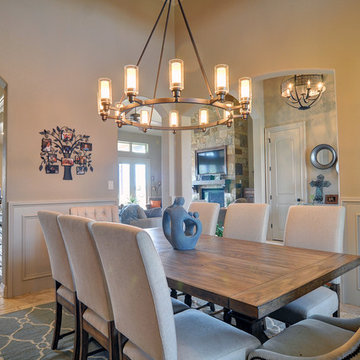
Matrix Photography
Immagine di una grande sala da pranzo aperta verso la cucina chic con pareti beige e pavimento in travertino
Immagine di una grande sala da pranzo aperta verso la cucina chic con pareti beige e pavimento in travertino
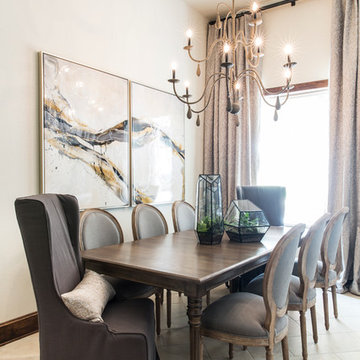
A simple, sophisticated Euro-traditional dining room.
Ispirazione per una sala da pranzo classica chiusa e di medie dimensioni con pareti bianche, pavimento in travertino, nessun camino e pavimento beige
Ispirazione per una sala da pranzo classica chiusa e di medie dimensioni con pareti bianche, pavimento in travertino, nessun camino e pavimento beige
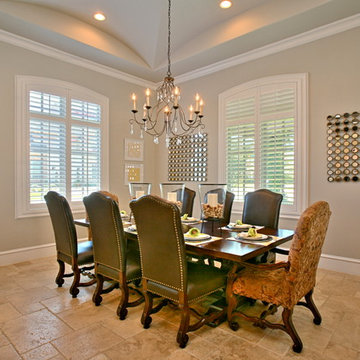
Idee per una sala da pranzo aperta verso la cucina classica di medie dimensioni con pareti beige e pavimento in travertino
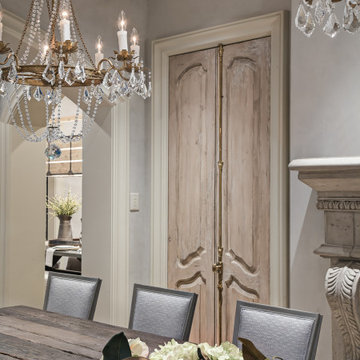
View of remodeled dining room featuring custom designed & fabricated wood doors with brass cremone bolt hardware. Walls are plaster. New doors are distressed to appear vintage. Custom dining table made from reclaimed timbers.

Complete overhaul of the common area in this wonderful Arcadia home.
The living room, dining room and kitchen were redone.
The direction was to obtain a contemporary look but to preserve the warmth of a ranch home.
The perfect combination of modern colors such as grays and whites blend and work perfectly together with the abundant amount of wood tones in this design.
The open kitchen is separated from the dining area with a large 10' peninsula with a waterfall finish detail.
Notice the 3 different cabinet colors, the white of the upper cabinets, the Ash gray for the base cabinets and the magnificent olive of the peninsula are proof that you don't have to be afraid of using more than 1 color in your kitchen cabinets.
The kitchen layout includes a secondary sink and a secondary dishwasher! For the busy life style of a modern family.
The fireplace was completely redone with classic materials but in a contemporary layout.
Notice the porcelain slab material on the hearth of the fireplace, the subway tile layout is a modern aligned pattern and the comfortable sitting nook on the side facing the large windows so you can enjoy a good book with a bright view.
The bamboo flooring is continues throughout the house for a combining effect, tying together all the different spaces of the house.
All the finish details and hardware are honed gold finish, gold tones compliment the wooden materials perfectly.
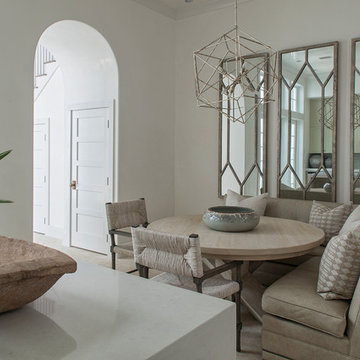
Foto di una sala da pranzo aperta verso la cucina classica di medie dimensioni con pareti bianche, pavimento beige, pavimento in travertino e nessun camino
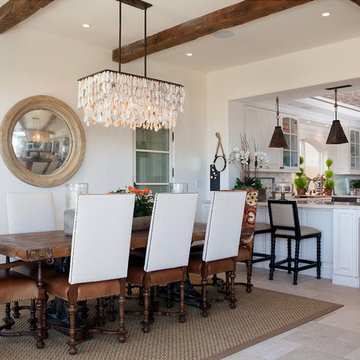
Foto di una grande sala da pranzo aperta verso il soggiorno costiera con pareti bianche, nessun camino e pavimento in travertino
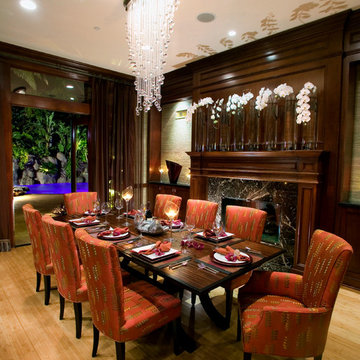
Leonard Ortiz
Immagine di una grande sala da pranzo aperta verso il soggiorno tropicale con pareti beige, pavimento in bambù, camino classico, cornice del camino in pietra e pavimento beige
Immagine di una grande sala da pranzo aperta verso il soggiorno tropicale con pareti beige, pavimento in bambù, camino classico, cornice del camino in pietra e pavimento beige
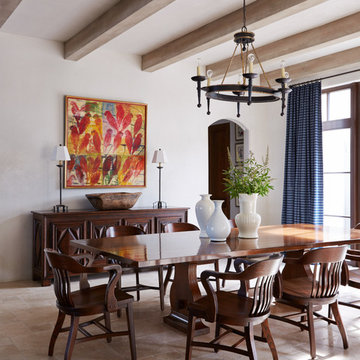
Lucas Allen
Esempio di una sala da pranzo mediterranea chiusa con pareti beige e pavimento in travertino
Esempio di una sala da pranzo mediterranea chiusa con pareti beige e pavimento in travertino
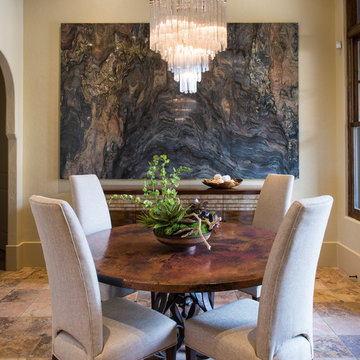
The breakfast area focal point is seen from the front door and is captured by a beautiful slab of quartzite hung on the wall as art. The sideboard underneath the slab is intricately designed with inlaid mother of pearl and, when opened, lights up to highlight bottles inside. We used the existing table and moved the neutral upholstered chairs from the dining area. The previously built-in bench area used for reading, is now finished off with custom cushions and large throw pillows for a comfortable rest area.
The dining area is now complete with colorful dining chairs that transition nicely into the large living area. Because our client loved pattern, we decided to use chairs that had a fun but unusual circle pattern on the back panel and play up the color with a fun striped fabric. The table is adorned with a silk floral arrangement and bright green circle hurricanes.
Michael Hunter Photography
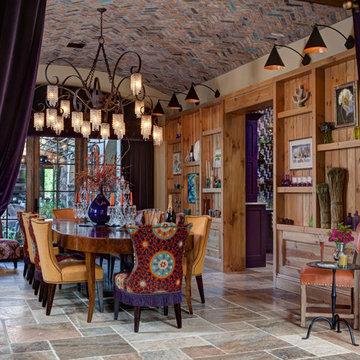
Idee per una grande sala da pranzo mediterranea chiusa con pareti beige, pavimento in travertino e pavimento multicolore
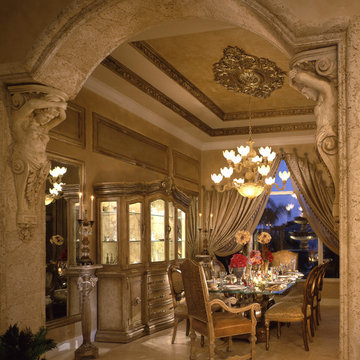
Foto di una grande sala da pranzo mediterranea chiusa con pareti beige, pavimento in travertino, nessun camino e pavimento beige
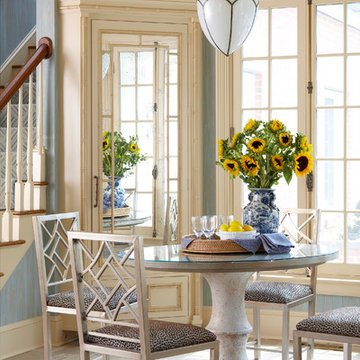
Idee per una sala da pranzo aperta verso la cucina con pareti blu e pavimento in travertino

Photography Adelina Iliev: for Nic Antony Architects - House Extension, East London
Esempio di una sala da pranzo aperta verso il soggiorno contemporanea con pareti bianche e pavimento in travertino
Esempio di una sala da pranzo aperta verso il soggiorno contemporanea con pareti bianche e pavimento in travertino

Eclectic Style - Dining Room - General View.
Foto di un'ampia sala da pranzo aperta verso la cucina bohémian con nessun camino, pareti beige e pavimento in travertino
Foto di un'ampia sala da pranzo aperta verso la cucina bohémian con nessun camino, pareti beige e pavimento in travertino

Acucraft custom gas linear fireplace with glass reveal and blue glass media.
Ispirazione per un'ampia sala da pranzo aperta verso la cucina minimalista con pareti bianche, pavimento in travertino, camino bifacciale, cornice del camino in mattoni e pavimento grigio
Ispirazione per un'ampia sala da pranzo aperta verso la cucina minimalista con pareti bianche, pavimento in travertino, camino bifacciale, cornice del camino in mattoni e pavimento grigio
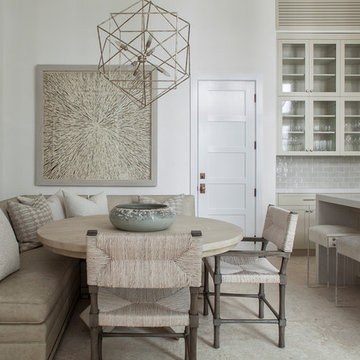
Idee per una sala da pranzo aperta verso la cucina classica di medie dimensioni con pareti bianche, pavimento in travertino, nessun camino e pavimento beige
Sale da Pranzo con pavimento in bambù e pavimento in travertino - Foto e idee per arredare
1
