Sale da Pranzo con pavimento in bambù e pavimento in compensato - Foto e idee per arredare
Filtra anche per:
Budget
Ordina per:Popolari oggi
1 - 20 di 2.085 foto
1 di 3

Immagine di una sala da pranzo contemporanea con pareti bianche, pavimento in compensato, camino classico, cornice del camino in pietra e pavimento marrone

Wohn-Esszimmer mit Sitzfenster
Immagine di una grande sala da pranzo aperta verso il soggiorno design con pareti bianche, pavimento in compensato, camino ad angolo e pavimento beige
Immagine di una grande sala da pranzo aperta verso il soggiorno design con pareti bianche, pavimento in compensato, camino ad angolo e pavimento beige

Charming Old World meets new, open space planning concepts. This Ranch Style home turned English Cottage maintains very traditional detailing and materials on the exterior, but is hiding a more transitional floor plan inside. The 49 foot long Great Room brings together the Kitchen, Family Room, Dining Room, and Living Room into a singular experience on the interior. By turning the Kitchen around the corner, the remaining elements of the Great Room maintain a feeling of formality for the guest and homeowner's experience of the home. A long line of windows affords each space fantastic views of the rear yard.
Nyhus Design Group - Architect
Ross Pushinaitis - Photography

Dining Room with Custom Dining Table and Kitchen
Foto di una piccola sala da pranzo aperta verso la cucina chic con pareti grigie, pavimento in bambù e pavimento marrone
Foto di una piccola sala da pranzo aperta verso la cucina chic con pareti grigie, pavimento in bambù e pavimento marrone

Photo by StudioCeja.com
Esempio di una grande sala da pranzo aperta verso la cucina tradizionale con pavimento in bambù, pareti bianche e nessun camino
Esempio di una grande sala da pranzo aperta verso la cucina tradizionale con pavimento in bambù, pareti bianche e nessun camino
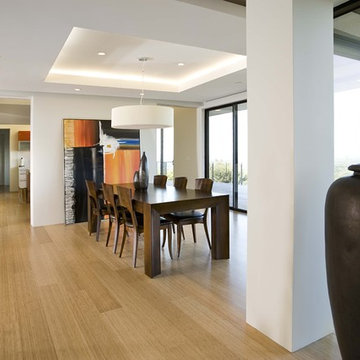
Idee per una sala da pranzo aperta verso il soggiorno contemporanea con pavimento in bambù
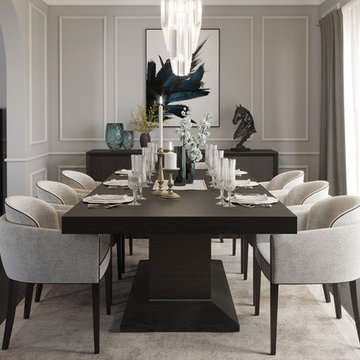
Here you can see the Beatrice dining table, the Taylor dining chair and the Wilson sideboard.
Idee per una sala da pranzo chic di medie dimensioni e chiusa con pareti grigie, pavimento in compensato e pavimento marrone
Idee per una sala da pranzo chic di medie dimensioni e chiusa con pareti grigie, pavimento in compensato e pavimento marrone
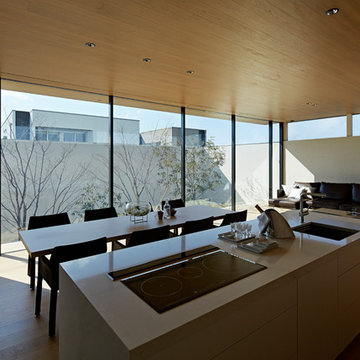
クオーツストーン(石英混入人造大理石)のキッチンは天井にぶら下がったレンジフードを無くしています。
キッチン天板内にレンジフードを隠し、必要に応じて開閉する機器を導入しています。
ソファー奥の壁面は室内から室外へ壁が連続している様子が良くわかります。
壁に囲われた空間構成が最も良くわかります。
Immagine di una sala da pranzo aperta verso il soggiorno minimalista con pareti bianche, pavimento in compensato e pavimento beige
Immagine di una sala da pranzo aperta verso il soggiorno minimalista con pareti bianche, pavimento in compensato e pavimento beige
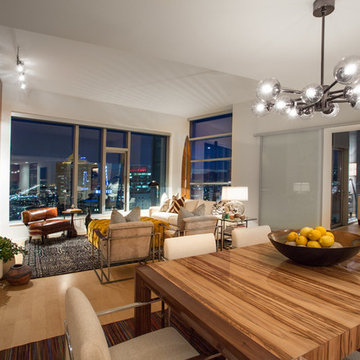
Esempio di una sala da pranzo aperta verso la cucina minimalista di medie dimensioni con pareti bianche e pavimento in compensato

Complete overhaul of the common area in this wonderful Arcadia home.
The living room, dining room and kitchen were redone.
The direction was to obtain a contemporary look but to preserve the warmth of a ranch home.
The perfect combination of modern colors such as grays and whites blend and work perfectly together with the abundant amount of wood tones in this design.
The open kitchen is separated from the dining area with a large 10' peninsula with a waterfall finish detail.
Notice the 3 different cabinet colors, the white of the upper cabinets, the Ash gray for the base cabinets and the magnificent olive of the peninsula are proof that you don't have to be afraid of using more than 1 color in your kitchen cabinets.
The kitchen layout includes a secondary sink and a secondary dishwasher! For the busy life style of a modern family.
The fireplace was completely redone with classic materials but in a contemporary layout.
Notice the porcelain slab material on the hearth of the fireplace, the subway tile layout is a modern aligned pattern and the comfortable sitting nook on the side facing the large windows so you can enjoy a good book with a bright view.
The bamboo flooring is continues throughout the house for a combining effect, tying together all the different spaces of the house.
All the finish details and hardware are honed gold finish, gold tones compliment the wooden materials perfectly.
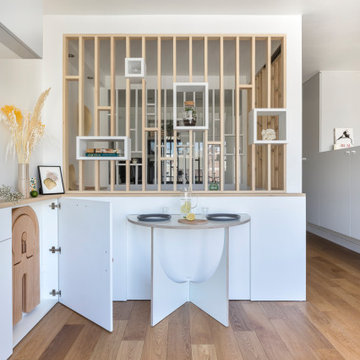
Conception d'un espace nuit sur-mesure semi-ouvert (claustra en bois massif), avec rangements dissimulés et table de repas escamotable. Travaux comprenant également le nouvel aménagement d'un salon personnalisé et l'ouverture de la cuisine sur la lumière naturelle de l'appartement de 30m2. Papier peint "Bain 1920" @PaperMint, meubles salon Pomax, chaises salle à manger Sentou Galerie, poignées de meubles Ikea.
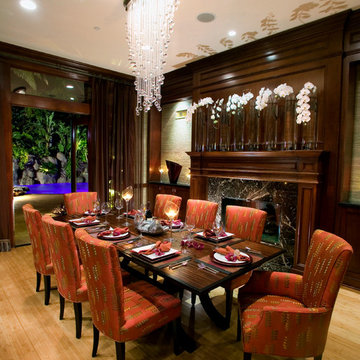
Leonard Ortiz
Immagine di una grande sala da pranzo aperta verso il soggiorno tropicale con pareti beige, pavimento in bambù, camino classico, cornice del camino in pietra e pavimento beige
Immagine di una grande sala da pranzo aperta verso il soggiorno tropicale con pareti beige, pavimento in bambù, camino classico, cornice del camino in pietra e pavimento beige
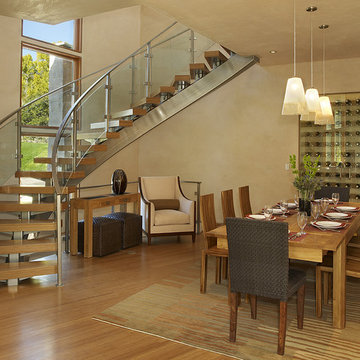
Jason Dewey Photography
Esempio di una sala da pranzo contemporanea con pavimento in bambù
Esempio di una sala da pranzo contemporanea con pavimento in bambù

Esempio di una sala da pranzo aperta verso il soggiorno moderna di medie dimensioni con pareti bianche, pavimento in compensato, nessun camino, pavimento beige, soffitto in perlinato e pareti in perlinato
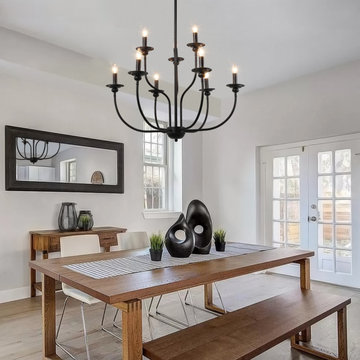
This elegant chandelier is especially designed to illuminate the heart of your bedroom, dining room or farmhouse styled places. Crafted of metal in a painted black finish, this design features 2-layer 3+6 candle-shaped bulb stems with dish cups, placed on 9 simply curved iron arms. It is compatible with all ceiling types including flat, sloped, slanted and vaulted ceilings.
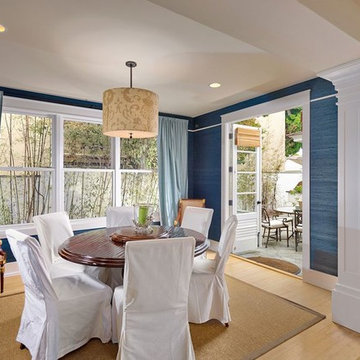
Joana Morrison
Ispirazione per una sala da pranzo aperta verso il soggiorno tropicale di medie dimensioni con pareti blu, pavimento in bambù e pavimento beige
Ispirazione per una sala da pranzo aperta verso il soggiorno tropicale di medie dimensioni con pareti blu, pavimento in bambù e pavimento beige

ダイニングキッチン
路地や庭に開放的な1階に対して、2、3階は大屋根に包まれたプライベートなスペースとしました。2階には大きなテーブルのある広いダイニングキッチンと、腰掛けたり寝転んだりできる「こあがり」、1段下がった「こさがり」、北庭に面した出窓ベンチといった緑を望める小さな居場所が分散しています。
写真:西川公朗
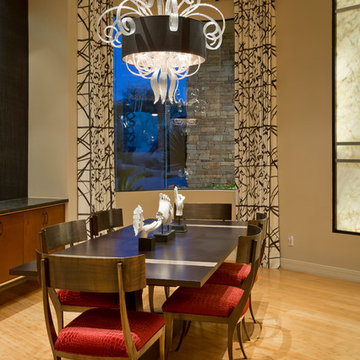
Contemporary Dining Room in Mountainside home with black and white drapery, contemporary blown glass chandelier, metal klismos chairs, Macadamia walls, and a White Onyx wall. Jason Roehner Photography, Joseph Jeup, Jeup, Cyan Design, Bernhardt, Maxwell Fabric, Kravet, Lee Jofa, Groundworks, Kelly Wearstler,
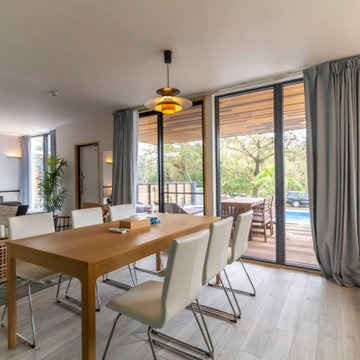
ダイニング
Immagine di una sala da pranzo aperta verso il soggiorno industriale con pareti bianche, pavimento in compensato, pavimento bianco, soffitto in carta da parati e carta da parati
Immagine di una sala da pranzo aperta verso il soggiorno industriale con pareti bianche, pavimento in compensato, pavimento bianco, soffitto in carta da parati e carta da parati
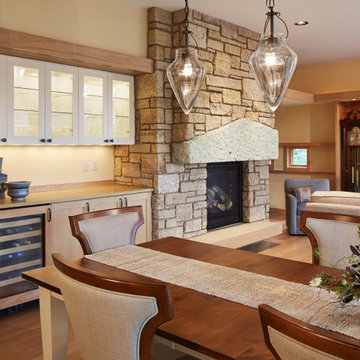
Less is more in this home snuggled on the bluffs overlooking St. Croix River Valley. LiLu introduced an intentionally limited, neutral palette. While at the same time, strategic pops of our client’s favorite colors and patterns create a timeless aesthetic to the space. The quiet, simplicity of the furnishings and fabrics effortlessly invite the river view inside and emphasize the clean-lined architecture built by SALA Architects. With a nod to a cozy cottage, this home offers the ideal spot to enjoy the beautiful outdoors from the comfortable indoors.
-----
Project designed by Minneapolis interior design studio LiLu Interiors. They serve the Minneapolis-St. Paul area including Wayzata, Edina, and Rochester, and they travel to the far-flung destinations that their upscale clientele own second homes in.
-----
For more about LiLu Interiors, click here: https://www.liluinteriors.com/
-----
To learn more about this project, click here:
https://www.liluinteriors.com/blog/portfolio-items/quiet-comfort/
Sale da Pranzo con pavimento in bambù e pavimento in compensato - Foto e idee per arredare
1