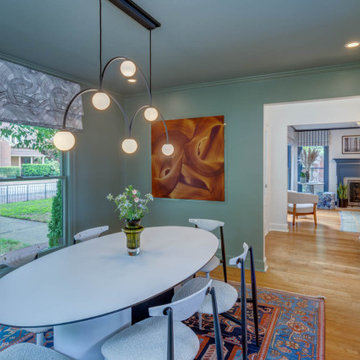Sale da Pranzo con pavimento in bambù e pavimento in pietra calcarea - Foto e idee per arredare
Ordina per:Popolari oggi
1 - 20 di 2.850 foto

The main design goal of this Northern European country style home was to use traditional, authentic materials that would have been used ages ago. ORIJIN STONE premium stone was selected as one such material, taking the main stage throughout key living areas including the custom hand carved Alder™ Limestone fireplace in the living room, as well as the master bedroom Alder fireplace surround, the Greydon™ Sandstone cobbles used for flooring in the den, porch and dining room as well as the front walk, and for the Greydon Sandstone paving & treads forming the front entrance steps and landing, throughout the garden walkways and patios and surrounding the beautiful pool. This home was designed and built to withstand both trends and time, a true & charming heirloom estate.
Architecture: Rehkamp Larson Architects
Builder: Kyle Hunt & Partners
Landscape Design & Stone Install: Yardscapes
Mason: Meyer Masonry
Interior Design: Alecia Stevens Interiors
Photography: Scott Amundson Photography & Spacecrafting Photography

Ownby Designs commissioned a custom table from Peter Thomas Designs featuring a wood-slab top on acrylic legs, creating the illusion that it's floating. A pendant of glass balls from Hinkley Lighting is a key focal point.
A Douglas fir ceiling, along with limestone floors and walls, creates a visually calm interior.
Project Details // Now and Zen
Renovation, Paradise Valley, Arizona
Architecture: Drewett Works
Builder: Brimley Development
Interior Designer: Ownby Design
Photographer: Dino Tonn
Millwork: Rysso Peters
Limestone (Demitasse) flooring and walls: Solstice Stone
Windows (Arcadia): Elevation Window & Door
Table: Peter Thomas Designs
Pendants: Hinkley Lighting
https://www.drewettworks.com/now-and-zen/

Open plan Kitchen, Living, Dining Room
Foto di un angolo colazione classico con pavimento in pietra calcarea, pavimento beige e pareti beige
Foto di un angolo colazione classico con pavimento in pietra calcarea, pavimento beige e pareti beige

A dining room addition featuring a new fireplace with limestone surround, hand plastered walls and barrel vaulted ceiling and custom buffet with doors made from sinker logs

Our client is a traveler and collector of art. He had a very eclectic mix of artwork and mixed media but no allocated space for displaying it. We created a gallery wall using different frame sizes, finishes and styles. This way it feels as if the gallery wall has been added to over time.
Photographer: Stephani Buchman
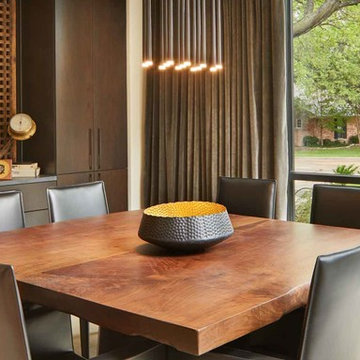
Photo Credit: Benjamin Benschneider
Esempio di una sala da pranzo moderna chiusa e di medie dimensioni con pareti beige, pavimento in pietra calcarea e pavimento beige
Esempio di una sala da pranzo moderna chiusa e di medie dimensioni con pareti beige, pavimento in pietra calcarea e pavimento beige
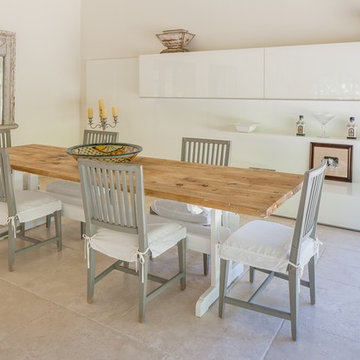
This retreat was designed with separate Women's and Men's private areas. The Women's Bathroom & Closet a large, inviting space. The Men's Bedroom & Bar a place of relaxation and warmth. The Lounge, an expansive area with a welcoming view of nature.
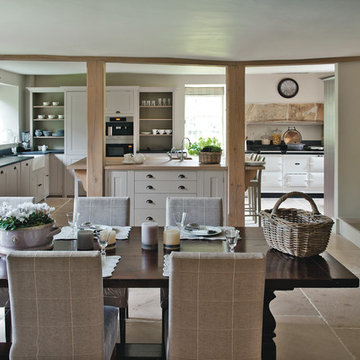
Polly Eltes
Ispirazione per una grande sala da pranzo aperta verso la cucina country con pavimento in pietra calcarea, pareti bianche, camino classico e cornice del camino in pietra
Ispirazione per una grande sala da pranzo aperta verso la cucina country con pavimento in pietra calcarea, pareti bianche, camino classico e cornice del camino in pietra
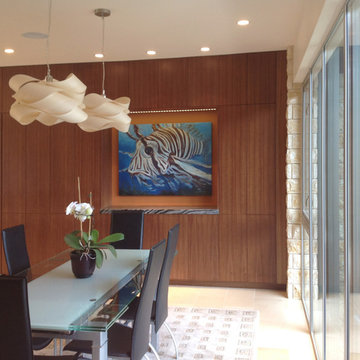
Matt Hutchins
Foto di una sala da pranzo aperta verso il soggiorno minimal con pareti marroni, pavimento in pietra calcarea e nessun camino
Foto di una sala da pranzo aperta verso il soggiorno minimal con pareti marroni, pavimento in pietra calcarea e nessun camino
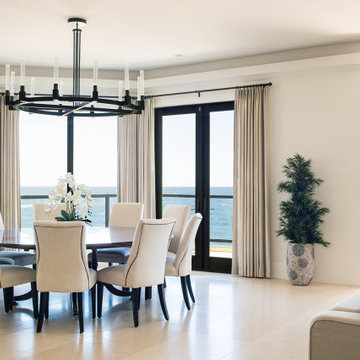
Causal nook with large round table with ocean view.
Immagine di una grande sala da pranzo aperta verso la cucina mediterranea con pareti beige, pavimento in pietra calcarea e pavimento beige
Immagine di una grande sala da pranzo aperta verso la cucina mediterranea con pareti beige, pavimento in pietra calcarea e pavimento beige

Basement Georgian kitchen with black limestone, yellow shaker cabinets and open and freestanding kitchen island. War and cherry marble, midcentury accents, leading onto a dining room.

Ispirazione per una grande sala da pranzo aperta verso la cucina con pavimento in pietra calcarea e travi a vista
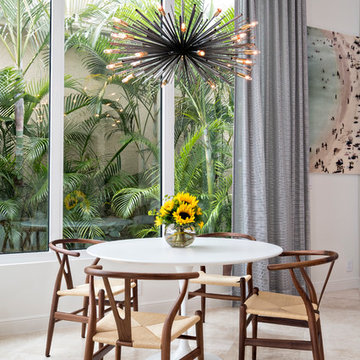
Breakfast Area
Idee per una sala da pranzo aperta verso il soggiorno design di medie dimensioni con pareti bianche, nessun camino e pavimento in pietra calcarea
Idee per una sala da pranzo aperta verso il soggiorno design di medie dimensioni con pareti bianche, nessun camino e pavimento in pietra calcarea
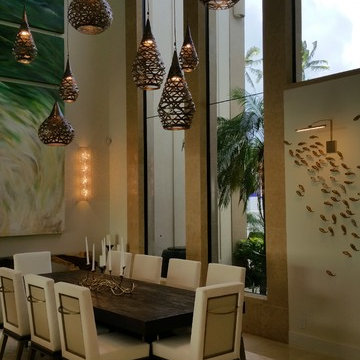
Immagine di una grande sala da pranzo aperta verso il soggiorno tropicale con pareti beige, pavimento in pietra calcarea e nessun camino
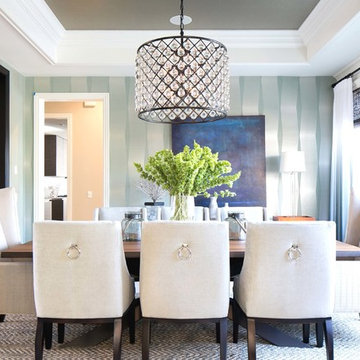
Idee per una sala da pranzo aperta verso la cucina design di medie dimensioni con pareti blu, pavimento in pietra calcarea e nessun camino
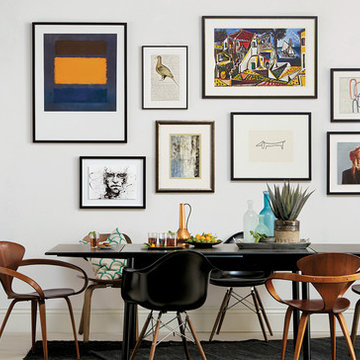
Ispirazione per una piccola sala da pranzo design con pareti grigie e pavimento in pietra calcarea
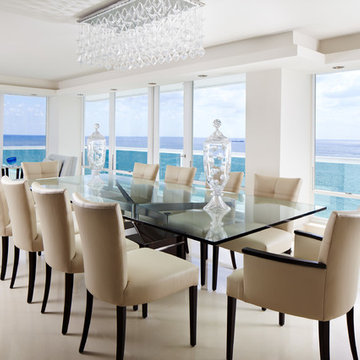
Sargent Architectural Photography
Esempio di una sala da pranzo aperta verso la cucina design di medie dimensioni con pareti bianche, pavimento in pietra calcarea e nessun camino
Esempio di una sala da pranzo aperta verso la cucina design di medie dimensioni con pareti bianche, pavimento in pietra calcarea e nessun camino
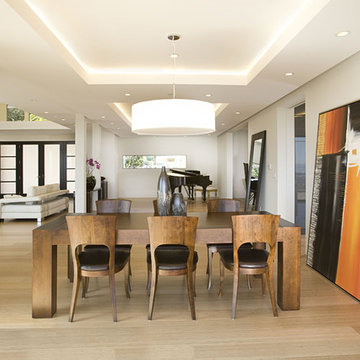
Immagine di una sala da pranzo aperta verso il soggiorno design con pavimento in bambù

Large dining room with wine storage wall. Custom mahogany table with Dakota Jackson chairs. Wet bar with lighted liquor display,
Project designed by Susie Hersker’s Scottsdale interior design firm Design Directives. Design Directives is active in Phoenix, Paradise Valley, Cave Creek, Carefree, Sedona, and beyond.
For more about Design Directives, click here: https://susanherskerasid.com/
To learn more about this project, click here: https://susanherskerasid.com/desert-contemporary/
Sale da Pranzo con pavimento in bambù e pavimento in pietra calcarea - Foto e idee per arredare
1
