Sale da Pranzo con parquet chiaro e cornice del camino in mattoni - Foto e idee per arredare
Filtra anche per:
Budget
Ordina per:Popolari oggi
1 - 20 di 570 foto
1 di 3
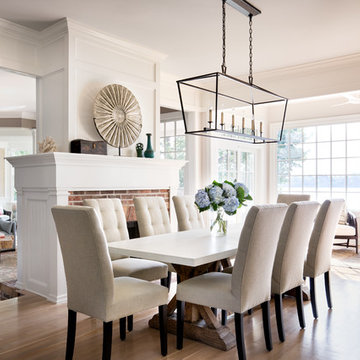
Immagine di una grande sala da pranzo aperta verso il soggiorno classica con pareti bianche, parquet chiaro, cornice del camino in mattoni e camino classico

Foto di una grande sala da pranzo aperta verso il soggiorno moderna con parquet chiaro, camino bifacciale, cornice del camino in mattoni e soffitto in legno
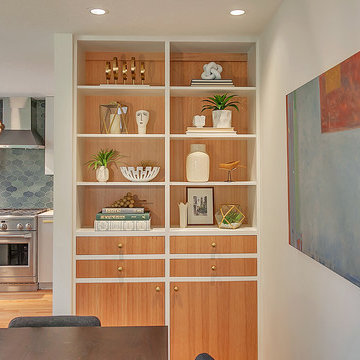
HomeStar Video Tours
Idee per una sala da pranzo aperta verso il soggiorno moderna di medie dimensioni con pareti grigie, parquet chiaro, camino ad angolo e cornice del camino in mattoni
Idee per una sala da pranzo aperta verso il soggiorno moderna di medie dimensioni con pareti grigie, parquet chiaro, camino ad angolo e cornice del camino in mattoni
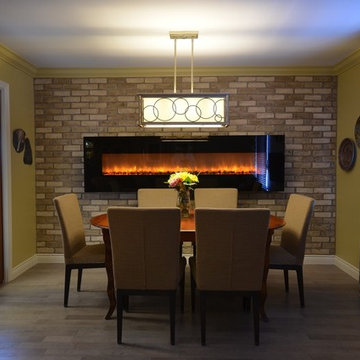
Long wall was extended, then covered in brick veneer. Modern glass 96" electric fireplace was mounted on the brick. New parsons chairs were added to the existing table. Floors are wire-brushed oak.
Jeanne Grier/Stylish Fireplaces & Interiors
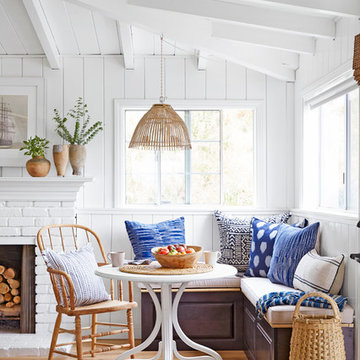
Ispirazione per una piccola sala da pranzo costiera con pareti bianche, parquet chiaro, camino classico e cornice del camino in mattoni
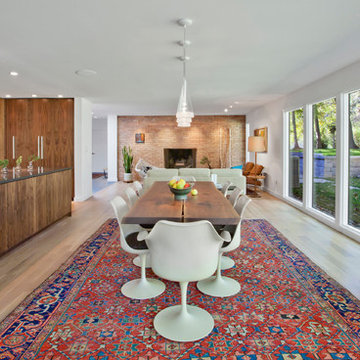
Dining Room features live edge Walnut table, vintage Eames fiberglass shell chairs, and Saarinen wine cart - Architecture: HAUS | Architecture For Modern Lifestyles - Interior Architecture: HAUS with Design Studio Vriesman, General Contractor: Wrightworks, Landscape Architecture: A2 Design, Photography: HAUS

Interior Design, Custom Furniture Design & Art Curation by Chango & Co.
Construction by G. B. Construction and Development, Inc.
Photography by Jonathan Pilkington

The dining table was custom made from solid walnut, with live edges. The original brick veneer fireplace was kept, as well as the floating steel framed hearth. Photo by Christopher Wright, CR
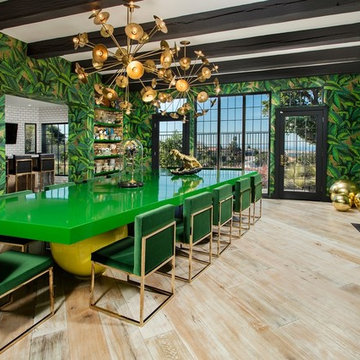
Immagine di una sala da pranzo contemporanea con pareti verdi, parquet chiaro, camino classico e cornice del camino in mattoni

Nick Glimenakis
Esempio di una sala da pranzo aperta verso il soggiorno chic di medie dimensioni con pareti bianche, parquet chiaro, camino ad angolo, cornice del camino in mattoni e pavimento beige
Esempio di una sala da pranzo aperta verso il soggiorno chic di medie dimensioni con pareti bianche, parquet chiaro, camino ad angolo, cornice del camino in mattoni e pavimento beige
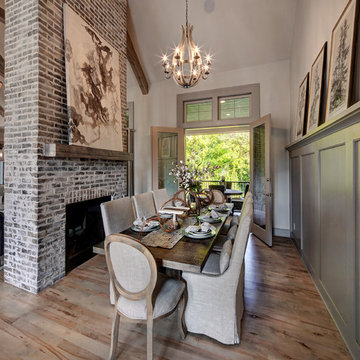
Esempio di una sala da pranzo country con pareti beige, parquet chiaro, camino classico, cornice del camino in mattoni e pavimento beige

Below Buchanan is a basement renovation that feels as light and welcoming as one of our outdoor living spaces. The project is full of unique details, custom woodworking, built-in storage, and gorgeous fixtures. Custom carpentry is everywhere, from the built-in storage cabinets and molding to the private booth, the bar cabinetry, and the fireplace lounge.
Creating this bright, airy atmosphere was no small challenge, considering the lack of natural light and spatial restrictions. A color pallet of white opened up the space with wood, leather, and brass accents bringing warmth and balance. The finished basement features three primary spaces: the bar and lounge, a home gym, and a bathroom, as well as additional storage space. As seen in the before image, a double row of support pillars runs through the center of the space dictating the long, narrow design of the bar and lounge. Building a custom dining area with booth seating was a clever way to save space. The booth is built into the dividing wall, nestled between the support beams. The same is true for the built-in storage cabinet. It utilizes a space between the support pillars that would otherwise have been wasted.
The small details are as significant as the larger ones in this design. The built-in storage and bar cabinetry are all finished with brass handle pulls, to match the light fixtures, faucets, and bar shelving. White marble counters for the bar, bathroom, and dining table bring a hint of Hollywood glamour. White brick appears in the fireplace and back bar. To keep the space feeling as lofty as possible, the exposed ceilings are painted black with segments of drop ceilings accented by a wide wood molding, a nod to the appearance of exposed beams. Every detail is thoughtfully chosen right down from the cable railing on the staircase to the wood paneling behind the booth, and wrapping the bar.
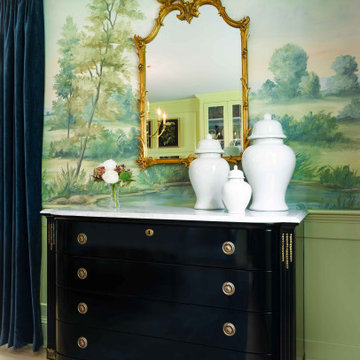
High glossed marble chest of drawers
Ispirazione per una sala da pranzo classica con pareti verdi, parquet chiaro, camino classico, cornice del camino in mattoni e carta da parati
Ispirazione per una sala da pranzo classica con pareti verdi, parquet chiaro, camino classico, cornice del camino in mattoni e carta da parati

Photo: Rikki Snyder © 2014 Houzz
Ispirazione per una sala da pranzo aperta verso il soggiorno eclettica con pareti bianche, parquet chiaro, camino ad angolo e cornice del camino in mattoni
Ispirazione per una sala da pranzo aperta verso il soggiorno eclettica con pareti bianche, parquet chiaro, camino ad angolo e cornice del camino in mattoni
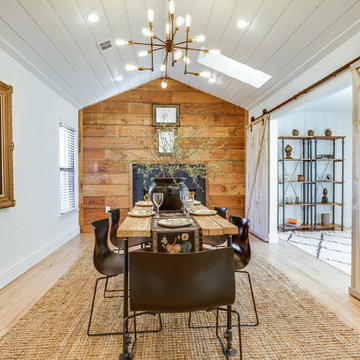
Immagine di una sala da pranzo aperta verso la cucina country di medie dimensioni con pareti bianche, parquet chiaro, pavimento beige, camino classico e cornice del camino in mattoni
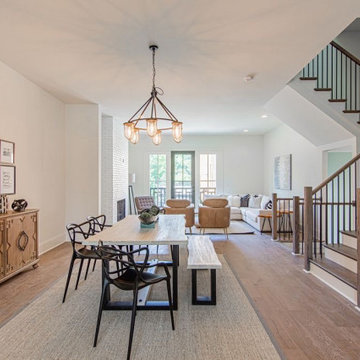
Esempio di una grande sala da pranzo aperta verso il soggiorno tradizionale con pareti bianche, parquet chiaro, camino classico, cornice del camino in mattoni e pavimento beige
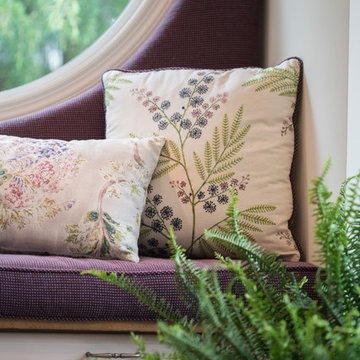
A British client requested an 'unfitted' look. Robinson Interiors was called in to help create a space that appeared built up over time, with vintage elements. For this kitchen reclaimed wood was used along with three distinctly different cabinet finishes (Stained Wood, Ivory, and Vintage Green), multiple hardware styles (Black, Bronze and Pewter) and two different backsplash tiles. We even used some freestanding furniture (A vintage French armoire) to give it that European cottage feel. A fantastic 'SubZero 48' Refrigerator, a British Racing Green Aga stove, the super cool Waterstone faucet with farmhouse sink all hep create a quirky, fun, and eclectic space! We also included a few distinctive architectural elements, like the Oculus Window Seat (part of a bump-out addition at one end of the space) and an awesome bronze compass inlaid into the newly installed hardwood floors. This bronze plaque marks a pivotal crosswalk central to the home's floor plan. Finally, the wonderful purple and green color scheme is super fun and definitely makes this kitchen feel like springtime all year round! Masterful use of Pantone's Color of the year, Ultra Violet, keeps this traditional cottage kitchen feeling fresh and updated.

Dining Room
Esempio di una sala da pranzo aperta verso la cucina moderna di medie dimensioni con pareti bianche, parquet chiaro, camino bifacciale, cornice del camino in mattoni, pavimento beige e travi a vista
Esempio di una sala da pranzo aperta verso la cucina moderna di medie dimensioni con pareti bianche, parquet chiaro, camino bifacciale, cornice del camino in mattoni, pavimento beige e travi a vista
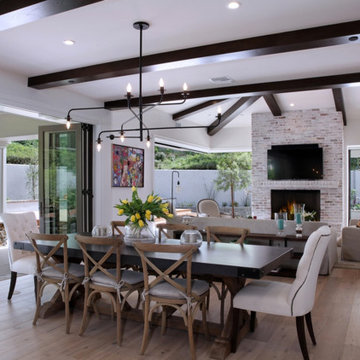
Immagine di una sala da pranzo aperta verso il soggiorno country di medie dimensioni con pareti bianche, parquet chiaro, camino classico e cornice del camino in mattoni
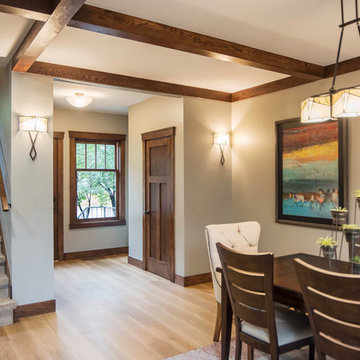
Photography by Heather Mace of RA+A
Idee per una sala da pranzo aperta verso il soggiorno american style di medie dimensioni con pareti beige, parquet chiaro, camino classico e cornice del camino in mattoni
Idee per una sala da pranzo aperta verso il soggiorno american style di medie dimensioni con pareti beige, parquet chiaro, camino classico e cornice del camino in mattoni
Sale da Pranzo con parquet chiaro e cornice del camino in mattoni - Foto e idee per arredare
1