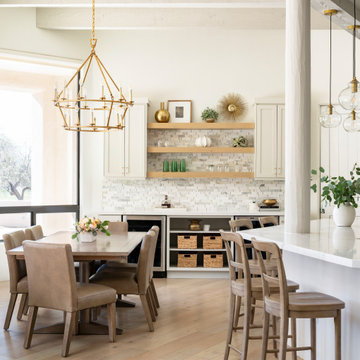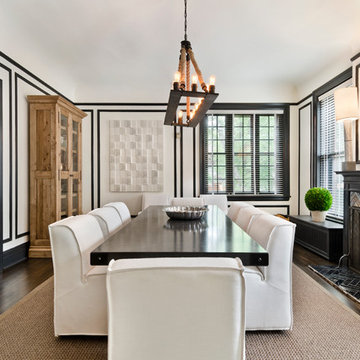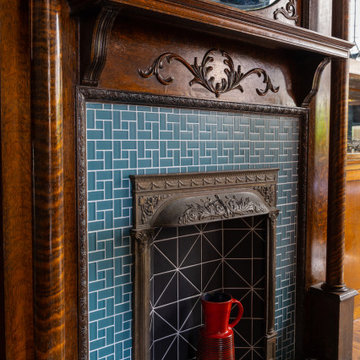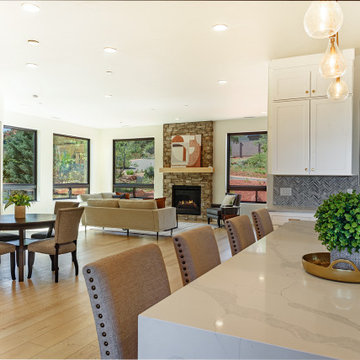Sale da Pranzo con cornice del camino piastrellata e cornice del camino in mattoni - Foto e idee per arredare
Filtra anche per:
Budget
Ordina per:Popolari oggi
1 - 20 di 6.866 foto

Immagine di una sala da pranzo aperta verso la cucina contemporanea di medie dimensioni con pareti bianche, parquet scuro, camino classico e cornice del camino piastrellata

Foto di una sala da pranzo tradizionale con parquet chiaro, camino ad angolo e cornice del camino piastrellata

Interior Design, Custom Furniture Design & Art Curation by Chango & Co.
Construction by G. B. Construction and Development, Inc.
Photography by Jonathan Pilkington

Immagine di una sala da pranzo aperta verso il soggiorno chic di medie dimensioni con pareti multicolore, parquet scuro, camino classico, cornice del camino piastrellata e pavimento marrone

Photos by Andrew Giammarco Photography.
Ispirazione per una grande sala da pranzo aperta verso il soggiorno country con parquet scuro, camino classico, pareti blu, cornice del camino in mattoni e pavimento marrone
Ispirazione per una grande sala da pranzo aperta verso il soggiorno country con parquet scuro, camino classico, pareti blu, cornice del camino in mattoni e pavimento marrone

Photography Anna Zagorodna
Esempio di una piccola sala da pranzo moderna chiusa con pareti blu, parquet chiaro, camino classico, cornice del camino piastrellata e pavimento marrone
Esempio di una piccola sala da pranzo moderna chiusa con pareti blu, parquet chiaro, camino classico, cornice del camino piastrellata e pavimento marrone

Marisa Vitale
Immagine di una sala da pranzo moderna con pavimento in legno massello medio, camino bifacciale, cornice del camino piastrellata e pavimento marrone
Immagine di una sala da pranzo moderna con pavimento in legno massello medio, camino bifacciale, cornice del camino piastrellata e pavimento marrone

Designer: Tamsin Design Group, Photographer: Alise O'Brien, Builder REA Homes, Architect: Mitchell Wall
Ispirazione per una grande sala da pranzo aperta verso il soggiorno design con cornice del camino piastrellata, pareti bianche, camino bifacciale e pavimento bianco
Ispirazione per una grande sala da pranzo aperta verso il soggiorno design con cornice del camino piastrellata, pareti bianche, camino bifacciale e pavimento bianco

This remodel was for a family that purchased a new home and just moved from Denver. They wanted a traditional design with a few hints of contemporary and an open feel concept with the adjoining rooms. We removed the walls surrounding the kitchen to achieve the openness of the space but needed to keep the support so we installed an exposed wooden beam. This brought in a traditional feature as well as using a reclaimed piece of wood for the brick fireplace mantel. The kitchen cabinets are the classic, white style with mesh upper cabinet insets. To further bring in the traditional look, we have a white farmhouse sink, installed white, subway tile, butcherblock countertop for the island and glass island electrical fixtures but offset it with stainless steel appliances and a quartz countertop. In the adjoining bonus room, we framed the entryway and windows with a square, white trim, which adds to the contemporary aspect. And for a fun touch, the clients wanted a little bar area and a kegerator installed. We kept the more contemporary theme with the stainless steel color and a white quartz countertop. The clients were delighted with how the kitchen turned out and how spacious the area felt in addition to the seamless mix of styles.
Photos by Rick Young

Chayce Lanphear
Immagine di una sala da pranzo aperta verso il soggiorno minimal di medie dimensioni con parquet scuro, pareti grigie, camino classico e cornice del camino in mattoni
Immagine di una sala da pranzo aperta verso il soggiorno minimal di medie dimensioni con parquet scuro, pareti grigie, camino classico e cornice del camino in mattoni

Nick Springett Photography
Idee per una sala da pranzo contemporanea chiusa e di medie dimensioni con camino bifacciale, pareti beige, parquet chiaro e cornice del camino piastrellata
Idee per una sala da pranzo contemporanea chiusa e di medie dimensioni con camino bifacciale, pareti beige, parquet chiaro e cornice del camino piastrellata

Esempio di una sala da pranzo minimal di medie dimensioni con parquet chiaro, camino lineare Ribbon, pareti blu e cornice del camino piastrellata

Allison Schatz
Idee per una sala da pranzo design chiusa con pareti bianche, parquet scuro, camino classico e cornice del camino piastrellata
Idee per una sala da pranzo design chiusa con pareti bianche, parquet scuro, camino classico e cornice del camino piastrellata

The homeowner of this ranch style home in Orange Park Acres wanted the Kitchen Breakfast Nook to become a large informal Dining Room that was an extension of the new Great Room. A new painted limestone effect on the used brick fireplace sets the tone for a lighter, more open and airy space. Using a bench for part of the seating helps to eliminate crowding and give a place for the grandkids to sit that can handle sticky hands. Custom designed dining chairs in a heavy duty velvet add to the luxurious feeling of the room and can be used in the adjacent Great Room for additional seating. A heavy dark iron chandelier was replaced with the lovely fixture that was hanging in another room; it's pale tones perfect for the new scheme. The window seat cushions were updated in a serviceable ostrich print taupe vinyl enhanced by rich cut velvet brocade and metallic woven pillows, making it a perfect place to sit and enjoy the outdoors. Photo by Anthony Gomez.

Ispirazione per una sala da pranzo aperta verso il soggiorno minimalista di medie dimensioni con pareti bianche, parquet scuro, camino bifacciale e cornice del camino piastrellata

Ispirazione per un piccolo angolo colazione eclettico con pareti beige, pavimento in legno massello medio, stufa a legna, cornice del camino in mattoni, pavimento marrone e travi a vista

Immagine di una grande sala da pranzo aperta verso il soggiorno minimalista con pareti gialle, parquet chiaro, camino bifacciale, cornice del camino in mattoni, soffitto in perlinato e pareti in perlinato

Esempio di una sala da pranzo bohémian chiusa con pareti blu, pavimento in legno massello medio, camino classico, cornice del camino piastrellata e carta da parati

Роскошная столовая зона с обеденным столом на 8 персон, при желании можно добавить еще два кресла.
Immagine di una grande sala da pranzo aperta verso la cucina chic con pareti beige, pavimento in legno massello medio, camino sospeso, cornice del camino piastrellata, pavimento marrone e soffitto a volta
Immagine di una grande sala da pranzo aperta verso la cucina chic con pareti beige, pavimento in legno massello medio, camino sospeso, cornice del camino piastrellata, pavimento marrone e soffitto a volta
Sale da Pranzo con cornice del camino piastrellata e cornice del camino in mattoni - Foto e idee per arredare
1
