Sale da Pranzo con pareti nere e camino bifacciale - Foto e idee per arredare
Ordina per:Popolari oggi
1 - 20 di 21 foto

A run down traditional 1960's home in the heart of the san Fernando valley area is a common site for home buyers in the area. so, what can you do with it you ask? A LOT! is our answer. Most first-time home buyers are on a budget when they need to remodel and we know how to maximize it. The entire exterior of the house was redone with #stucco over layer, some nice bright color for the front door to pop out and a modern garage door is a good add. the back yard gained a huge 400sq. outdoor living space with Composite Decking from Cali Bamboo and a fantastic insulated patio made from aluminum. The pool was redone with dark color pebble-tech for better temperature capture and the 0 maintenance of the material.
Inside we used water resistance wide planks European oak look-a-like laminated flooring. the floor is continues throughout the entire home (except the bathrooms of course ? ).
A gray/white and a touch of earth tones for the wall colors to bring some brightness to the house.
The center focal point of the house is the transitional farmhouse kitchen with real reclaimed wood floating shelves and custom-made island vegetables/fruits baskets on a full extension hardware.
take a look at the clean and unique countertop cloudburst-concrete by caesarstone it has a "raw" finish texture.
The master bathroom is made entirely from natural slate stone in different sizes, wall mounted modern vanity and a fantastic shower system by Signature Hardware.
Guest bathroom was lightly remodeled as well with a new 66"x36" Mariposa tub by Kohler with a single piece quartz slab installed above it.

Layers of texture and high contrast in this mid-century modern dining room. Inhabit living recycled wall flats painted in a high gloss charcoal paint as the feature wall. Three-sided flare fireplace adds warmth and visual interest to the dividing wall between dining room and den.
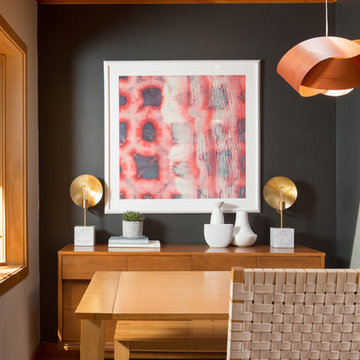
Photography by Alex Crook
www.alexcrook.com
Ispirazione per una piccola sala da pranzo aperta verso la cucina moderna con pareti nere, pavimento in legno massello medio, camino bifacciale, cornice del camino in mattoni e pavimento giallo
Ispirazione per una piccola sala da pranzo aperta verso la cucina moderna con pareti nere, pavimento in legno massello medio, camino bifacciale, cornice del camino in mattoni e pavimento giallo
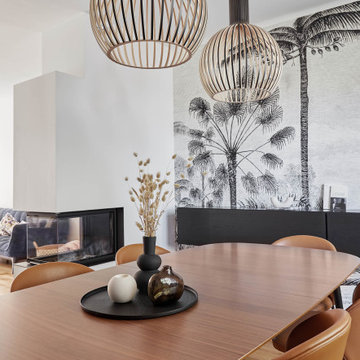
Foto di una sala da pranzo design di medie dimensioni con pareti nere, camino bifacciale e carta da parati

Open concept interior includes fireplace with charred wood surround, open riser stairs with Eastern White Pine treads, and Viewrail cable rail system - HLodge - Lakeside Renovation - Lake Lemon in Unionville, IN - HAUS | Architecture For Modern Lifestyles - Christopher Short - Derek Mills - WERK | Building Modern
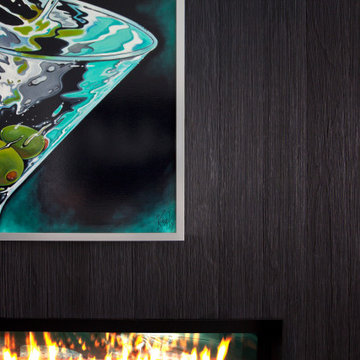
Exterior charred wood siding continues inside to wrap two-sided gas fireplace separating dining and living room spaces - HLODGE - Unionville, IN - Lake Lemon - HAUS | Architecture For Modern Lifestyles (architect + photographer) - WERK | Building Modern (builder)
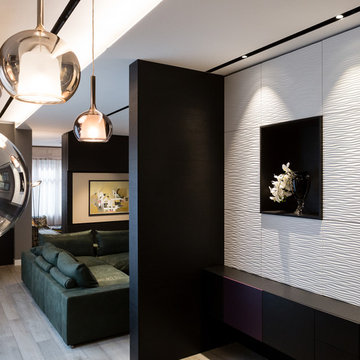
La sala da pranzo è in continuità con la cucina Boffi con il piano in acciaio
sono state create con la CLEAF delle pareti con un decoro grafico ed essenziale che impreziosiscono le finiture.
le Boiserie sono in parte apribili e in parte solo decorative
foto marco Curatolo
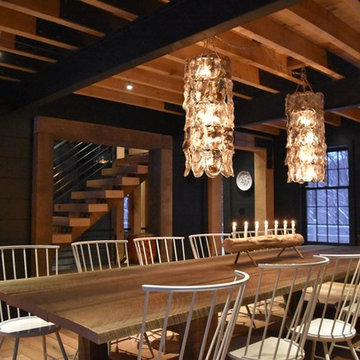
Idee per una sala da pranzo aperta verso la cucina industriale con pareti nere, pavimento in legno massello medio, camino bifacciale e cornice del camino in cemento
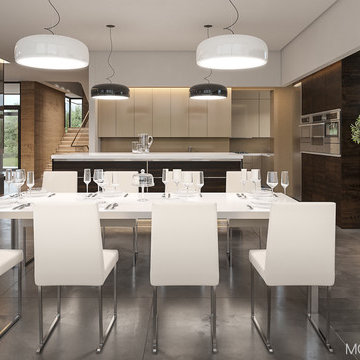
Ispirazione per una sala da pranzo aperta verso la cucina minimalista di medie dimensioni con pareti nere, pavimento con piastrelle in ceramica, camino bifacciale, cornice del camino in cemento e pavimento grigio
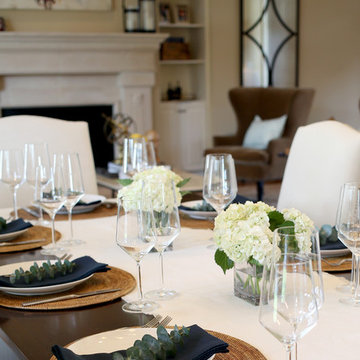
Interiors by Laura Martin Bovard Interiors
Ramona d'Viola - ilumus photography
Esempio di una sala da pranzo aperta verso il soggiorno chic di medie dimensioni con pareti nere, pavimento in legno massello medio, camino bifacciale e cornice del camino in pietra
Esempio di una sala da pranzo aperta verso il soggiorno chic di medie dimensioni con pareti nere, pavimento in legno massello medio, camino bifacciale e cornice del camino in pietra
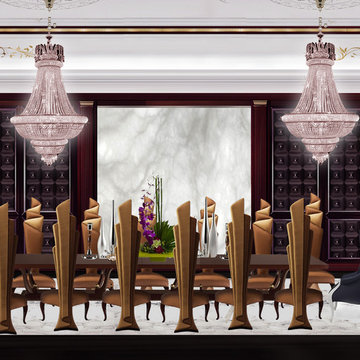
Immagine di un'ampia sala da pranzo aperta verso il soggiorno american style con pareti nere, pavimento in marmo, camino bifacciale e cornice del camino in pietra
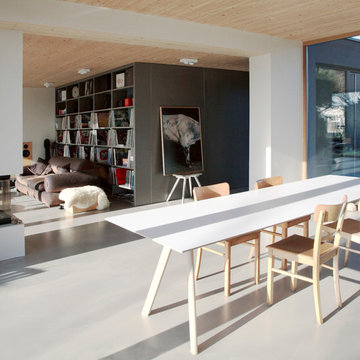
Ispirazione per una grande sala da pranzo aperta verso il soggiorno scandinava con pareti nere, pavimento in cemento, camino bifacciale e cornice del camino in intonaco
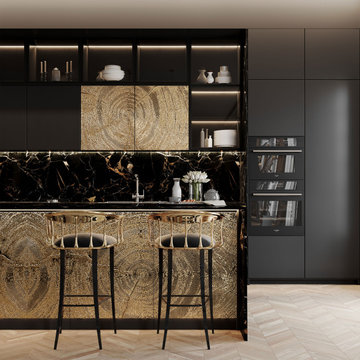
Foto di una sala da pranzo minimalista con pareti nere, parquet chiaro, camino bifacciale, cornice del camino in pietra, pavimento beige, soffitto a volta e pareti in perlinato
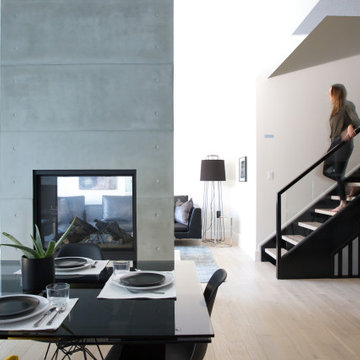
Idee per una sala da pranzo aperta verso la cucina nordica di medie dimensioni con pareti nere, parquet chiaro, camino bifacciale, cornice del camino in cemento, pavimento marrone e soffitto a volta
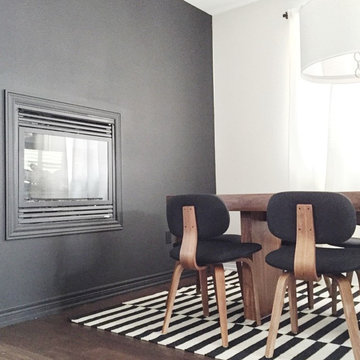
SONTACCHI DESIGN
Idee per una sala da pranzo aperta verso la cucina minimal di medie dimensioni con pareti nere, pavimento in legno massello medio, camino bifacciale e cornice del camino in legno
Idee per una sala da pranzo aperta verso la cucina minimal di medie dimensioni con pareti nere, pavimento in legno massello medio, camino bifacciale e cornice del camino in legno
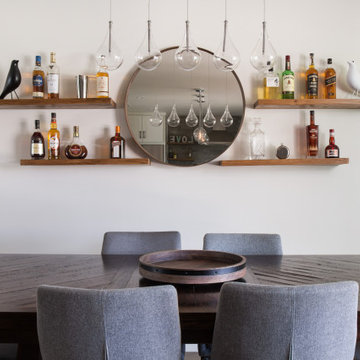
A run down traditional 1960's home in the heart of the san Fernando valley area is a common site for home buyers in the area. so, what can you do with it you ask? A LOT! is our answer. Most first-time home buyers are on a budget when they need to remodel and we know how to maximize it. The entire exterior of the house was redone with #stucco over layer, some nice bright color for the front door to pop out and a modern garage door is a good add. the back yard gained a huge 400sq. outdoor living space with Composite Decking from Cali Bamboo and a fantastic insulated patio made from aluminum. The pool was redone with dark color pebble-tech for better temperature capture and the 0 maintenance of the material.
Inside we used water resistance wide planks European oak look-a-like laminated flooring. the floor is continues throughout the entire home (except the bathrooms of course ? ).
A gray/white and a touch of earth tones for the wall colors to bring some brightness to the house.
The center focal point of the house is the transitional farmhouse kitchen with real reclaimed wood floating shelves and custom-made island vegetables/fruits baskets on a full extension hardware.
take a look at the clean and unique countertop cloudburst-concrete by caesarstone it has a "raw" finish texture.
The master bathroom is made entirely from natural slate stone in different sizes, wall mounted modern vanity and a fantastic shower system by Signature Hardware.
Guest bathroom was lightly remodeled as well with a new 66"x36" Mariposa tub by Kohler with a single piece quartz slab installed above it.

Layers of texture and high contrast in this mid-century modern dining room. Inhabit living recycled wall flats painted in a high gloss charcoal paint as the feature wall. Three-sided flare fireplace adds warmth and visual interest to the dividing wall between dining room and den.
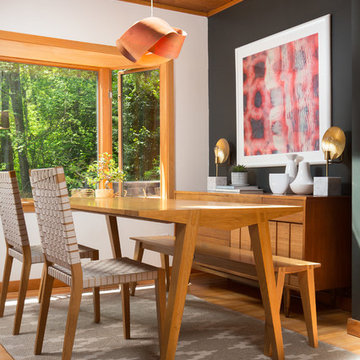
Photography by Alex Crook
www.alexcrook.com
Immagine di una piccola sala da pranzo aperta verso la cucina minimalista con pareti nere, pavimento in legno massello medio, camino bifacciale, cornice del camino in mattoni e pavimento giallo
Immagine di una piccola sala da pranzo aperta verso la cucina minimalista con pareti nere, pavimento in legno massello medio, camino bifacciale, cornice del camino in mattoni e pavimento giallo
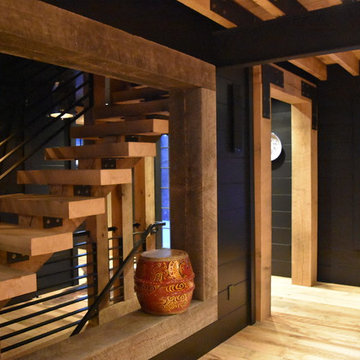
Esempio di una sala da pranzo aperta verso la cucina industriale con pareti nere, pavimento in legno massello medio, camino bifacciale e cornice del camino in cemento
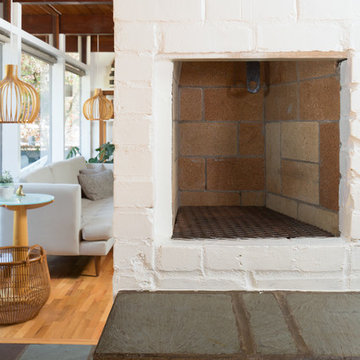
Photography by Alex Crook
www.alexcrook.com
Ispirazione per una piccola sala da pranzo aperta verso la cucina moderna con pareti nere, pavimento in legno massello medio, camino bifacciale, cornice del camino in mattoni e pavimento giallo
Ispirazione per una piccola sala da pranzo aperta verso la cucina moderna con pareti nere, pavimento in legno massello medio, camino bifacciale, cornice del camino in mattoni e pavimento giallo
Sale da Pranzo con pareti nere e camino bifacciale - Foto e idee per arredare
1