Sale da Pranzo con camino bifacciale - Foto e idee per arredare
Filtra anche per:
Budget
Ordina per:Popolari oggi
341 - 360 di 3.710 foto
1 di 2

You Can Make It into a Multipurpose Room
Using different rooms for different purposes is so outdated. These days, the majority of people want their kitchen to be a family-hub where everyone can gather for meals, but still have enough space to do their own thing too.
Depending on the size of your kitchen, you may want to combine preparation and cooking areas with dining areas and living zones. Even if your kitchen isn’t huge, having an area in the kitchen where you can enjoy a meal or a glass of wine with friends will allow you to continue being part of the conversation even if you’re washing the dishes or preparing food.
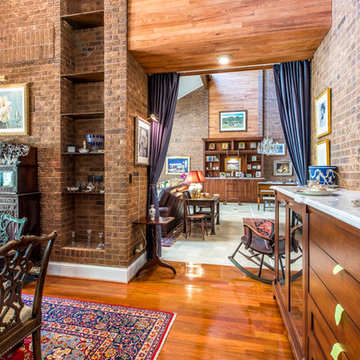
The formal dining room with floor to ceiling drapery panels at an open entrance allows for the room to be closed off if needed. Exposed brick from the original home mixed with the Homeowner's collection of antiques and a new china hutch which serves as a buffet mix for this traditional dining area.
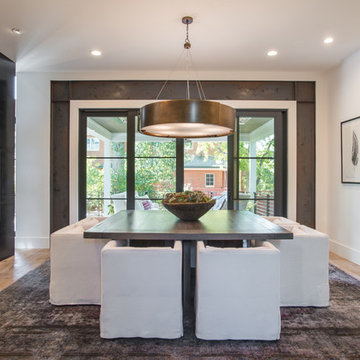
Esempio di una sala da pranzo country chiusa con pareti bianche, parquet chiaro, camino bifacciale e pavimento marrone
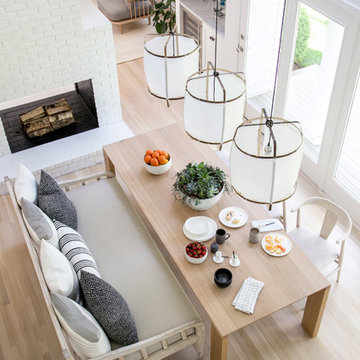
Interior Design & Furniture Design by Chango & Co.
Photography by Raquel Langworthy
See the story in My Domaine
Ispirazione per una sala da pranzo aperta verso il soggiorno stile marinaro di medie dimensioni con pareti bianche, parquet chiaro, camino bifacciale e cornice del camino in mattoni
Ispirazione per una sala da pranzo aperta verso il soggiorno stile marinaro di medie dimensioni con pareti bianche, parquet chiaro, camino bifacciale e cornice del camino in mattoni
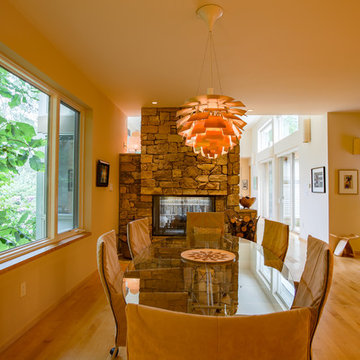
The dining area is framed by both the cubist natural stone fireplace with its different levels and cut outs, and the large window to the trees outside. Vintage copper Artichoke Lamp sourced by Arielle Schechter, AIA. Duffy Healey, photographer.
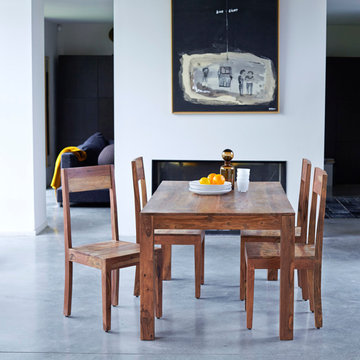
Table in sheesham - This elegant dining table will be perfect to welcome your guests
Idee per una sala da pranzo contemporanea con pareti bianche e camino bifacciale
Idee per una sala da pranzo contemporanea con pareti bianche e camino bifacciale
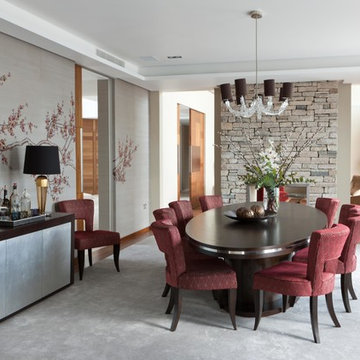
Jake Fitzjones
Foto di una sala da pranzo minimal con camino bifacciale, cornice del camino in pietra e pareti beige
Foto di una sala da pranzo minimal con camino bifacciale, cornice del camino in pietra e pareti beige

An open main floor optimizes the use of your space and allows for easy transitions. This open-concept kitchen, dining and sun room provides the perfect scene for guests to move from dinner to a cozy conversation by the fireplace.

Esempio di una sala da pranzo aperta verso la cucina con pareti bianche, parquet scuro, camino bifacciale, cornice del camino in pietra ricostruita, pavimento marrone, soffitto in perlinato e pareti in mattoni
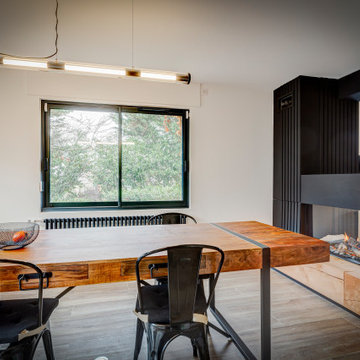
Esempio di una sala da pranzo aperta verso il soggiorno industriale di medie dimensioni con pareti bianche, parquet scuro, camino bifacciale, cornice del camino in metallo e pavimento marrone

The owners requested that their home harmonize with the spirit of the surrounding Colorado mountain setting and enhance their outdoor recreational lifestyle - while reflecting their contemporary architectural tastes. The site was burdened with a myriad of strict design criteria enforced by the neighborhood covenants and architectural review board. Creating a distinct design challenge, the covenants included a narrow interpretation of a “mountain style” home which established predetermined roof pitches, glazing percentages and material palettes - at direct odds with the client‘s vision of a flat-roofed, glass, “contemporary” home.
Our solution finds inspiration and opportunities within the site covenant’s strict definitions. It promotes and celebrates the client’s outdoor lifestyle and resolves the definition of a contemporary “mountain style” home by reducing the architecture to its most basic vernacular forms and relying upon local materials.
The home utilizes a simple base, middle and top that echoes the surrounding mountains and vegetation. The massing takes its cues from the prevalent lodgepole pine trees that grow at the mountain’s high altitudes. These pine trees have a distinct growth pattern, highlighted by a single vertical trunk and a peaked, densely foliated growth zone above a sparse base. This growth pattern is referenced by placing the wood-clad body of the home at the second story above an open base composed of wood posts and glass. A simple peaked roof rests lightly atop the home - visually floating above a triangular glass transom. The home itself is neatly inserted amongst an existing grove of lodgepole pines and oriented to take advantage of panoramic views of the adjacent meadow and Continental Divide beyond.
The main functions of the house are arranged into public and private areas and this division is made apparent on the home’s exterior. Two large roof forms, clad in pre-patinated zinc, are separated by a sheltering central deck - which signals the main entry to the home. At this connection, the roof deck is opened to allow a cluster of aspen trees to grow – further reinforcing nature as an integral part of arrival.
Outdoor living spaces are provided on all levels of the house and are positioned to take advantage of sunrise and sunset moments. The distinction between interior and exterior space is blurred via the use of large expanses of glass. The dry stacked stone base and natural cedar cladding both reappear within the home’s interior spaces.
This home offers a unique solution to the client’s requests while satisfying the design requirements of the neighborhood covenants. The house provides a variety of indoor and outdoor living spaces that can be utilized in all seasons. Most importantly, the house takes its cues directly from its natural surroundings and local building traditions to become a prototype solution for the “modern mountain house”.
Overview
Ranch Creek Ranch
Winter Park, Colorado
Completion Date
October, 2007
Services
Architecture, Interior Design, Landscape Architecture
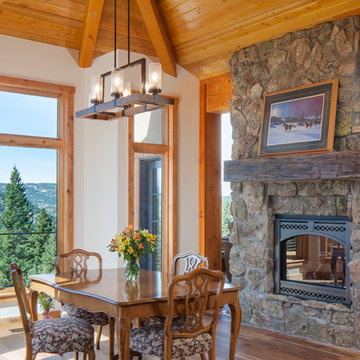
James Ray Spahn
Esempio di una sala da pranzo rustica con camino bifacciale, cornice del camino in pietra, pareti bianche, pavimento marrone e parquet scuro
Esempio di una sala da pranzo rustica con camino bifacciale, cornice del camino in pietra, pareti bianche, pavimento marrone e parquet scuro
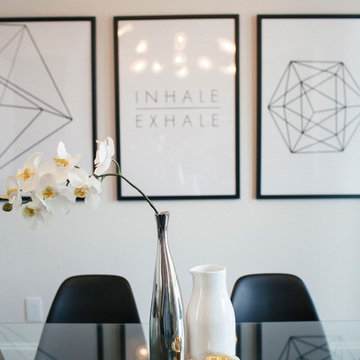
22 Greenlawn was the grand prize in Winnipeg’s 2017 HSC Hospital Millionaire Lottery. The New York lofts in Tribeca, combining industrial fixtures and pre war design, inspired this home design. The star of this home is the master suite that offers a 5-piece ensuite bath with freestanding tub and sun deck.
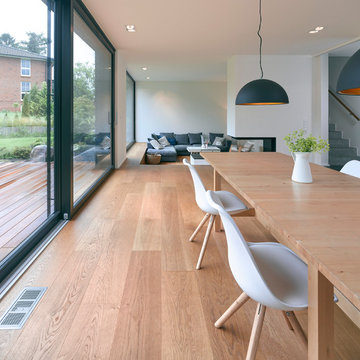
Foto di una grande sala da pranzo aperta verso il soggiorno nordica con pareti bianche, parquet chiaro, camino bifacciale e cornice del camino in intonaco
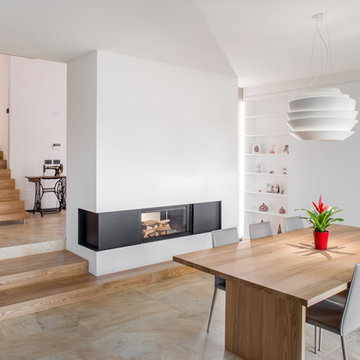
foto@Vincenzo Labellarte
Idee per una sala da pranzo aperta verso il soggiorno contemporanea con pareti bianche, camino bifacciale e pavimento beige
Idee per una sala da pranzo aperta verso il soggiorno contemporanea con pareti bianche, camino bifacciale e pavimento beige

Idee per una grande sala da pranzo aperta verso il soggiorno chic con parquet chiaro, camino bifacciale, cornice del camino in mattoni, pavimento marrone e pareti beige
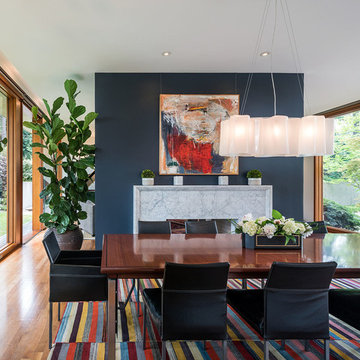
Architecture by Potestio Studio. Photo by KuDa Photography
Immagine di una sala da pranzo design con pareti blu, pavimento in legno massello medio, camino bifacciale e cornice del camino in pietra
Immagine di una sala da pranzo design con pareti blu, pavimento in legno massello medio, camino bifacciale e cornice del camino in pietra
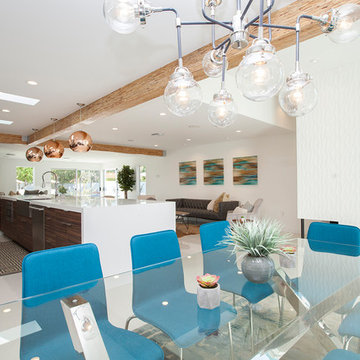
Open dining room with mid century white wavy porcelain tile fireplace surround. Structural beams finished in a natural finish. LED recessed can lighting.
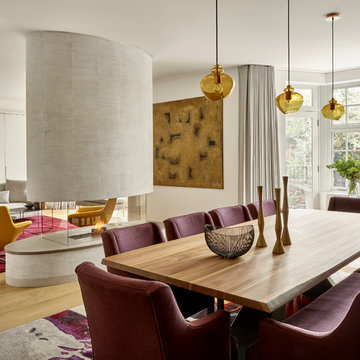
A stunning open plan reception dining room separated by a curved feature fireplace finished in textured plaster. Cool contemporary pieces sitting discretely to allow colours to pop through cohesively throughout this London family home. Photography Nick Smith.
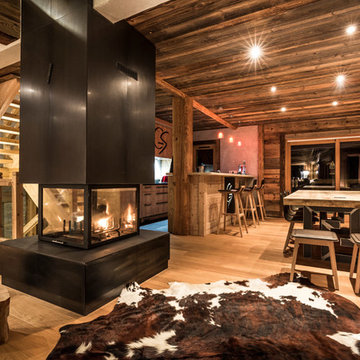
Ispirazione per una grande sala da pranzo aperta verso il soggiorno rustica con pavimento in legno massello medio, camino bifacciale e cornice del camino in metallo
Sale da Pranzo con camino bifacciale - Foto e idee per arredare
18