Sale da Pranzo con camino bifacciale e pavimento beige - Foto e idee per arredare
Filtra anche per:
Budget
Ordina per:Popolari oggi
1 - 20 di 379 foto
1 di 3

Foto di un'ampia sala da pranzo aperta verso il soggiorno design con pareti bianche, parquet chiaro, camino bifacciale, cornice del camino in pietra e pavimento beige

Dining Room with View of Fireplace & Entry
[Photography by Dan Piassick]
Esempio di una sala da pranzo contemporanea chiusa e di medie dimensioni con camino bifacciale, cornice del camino in pietra, pareti bianche, parquet chiaro e pavimento beige
Esempio di una sala da pranzo contemporanea chiusa e di medie dimensioni con camino bifacciale, cornice del camino in pietra, pareti bianche, parquet chiaro e pavimento beige

An absolute residential fantasy. This custom modern Blue Heron home with a diligent vision- completely curated FF&E inspired by water, organic materials, plenty of textures, and nods to Chanel couture tweeds and craftsmanship. Custom lighting, furniture, mural wallcovering, and more. This is just a sneak peek, with more to come.
This most humbling accomplishment is due to partnerships with THE MOST FANTASTIC CLIENTS, perseverance of some of the best industry professionals pushing through in the midst of a pandemic.

2-sided fireplace breaks the dining room apart while keeping it together with the open floorplan. This custom home was designed and built by Meadowlark Design+Build in Ann Arbor, Michigan.
Photography by Dana Hoff Photography
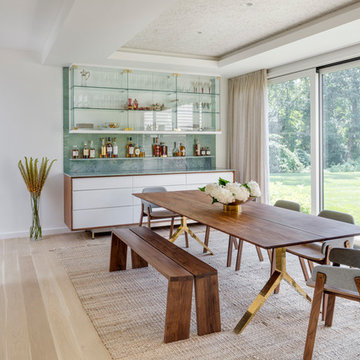
TEAM
Architect: LDa Architecture & Interiors
Interior Design: LDa Architecture & Interiors
Builder: Denali Construction
Landscape Architect: Michelle Crowley Landscape Architecture
Photographer: Greg Premru Photography
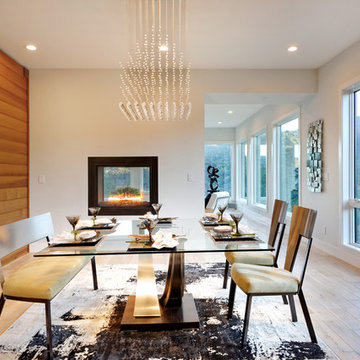
Designers: Revital Kaufman-Meron & Susan Bowen
Photos: LucidPic Photography - Rich Anderson
Staging: Karen Brorsen Staging, LLC
Foto di una grande sala da pranzo minimal con pareti bianche, parquet chiaro, camino bifacciale e pavimento beige
Foto di una grande sala da pranzo minimal con pareti bianche, parquet chiaro, camino bifacciale e pavimento beige

Foto di un'ampia sala da pranzo aperta verso il soggiorno minimal con pareti bianche, parquet chiaro, camino bifacciale, cornice del camino in metallo, pavimento beige e soffitto in legno

Dining Room with outdoor patio through right doors and Living Room beyond fireplace on left
Foto di una sala da pranzo nordica chiusa e di medie dimensioni con pareti bianche, pavimento in legno massello medio, camino bifacciale, cornice del camino piastrellata, pavimento beige e boiserie
Foto di una sala da pranzo nordica chiusa e di medie dimensioni con pareti bianche, pavimento in legno massello medio, camino bifacciale, cornice del camino piastrellata, pavimento beige e boiserie

Dining Room
Esempio di una sala da pranzo aperta verso la cucina moderna di medie dimensioni con pareti bianche, parquet chiaro, camino bifacciale, cornice del camino in mattoni, pavimento beige e travi a vista
Esempio di una sala da pranzo aperta verso la cucina moderna di medie dimensioni con pareti bianche, parquet chiaro, camino bifacciale, cornice del camino in mattoni, pavimento beige e travi a vista
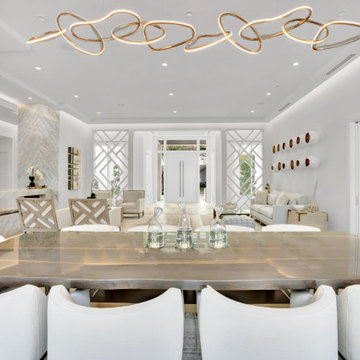
Dining in simpy lux surrounding can even make the food taster better
Immagine di una grande sala da pranzo aperta verso la cucina contemporanea con pareti beige, pavimento in legno massello medio, camino bifacciale, cornice del camino in pietra, pavimento beige e soffitto ribassato
Immagine di una grande sala da pranzo aperta verso la cucina contemporanea con pareti beige, pavimento in legno massello medio, camino bifacciale, cornice del camino in pietra, pavimento beige e soffitto ribassato

Vista dall'ingresso: in primo piano la zona pranzo con tavolo circolare in marmo, sedie tulip e lampadario Tom Dixon.
Sullo sfondo camino a legna integrato e zona salotto.
Parquet in rovere naturale con posa spina ungherese.
Pareti bianche e verde grigio. Tende bianche filtranti e carta da parati raffigurante tronchi di betulla.
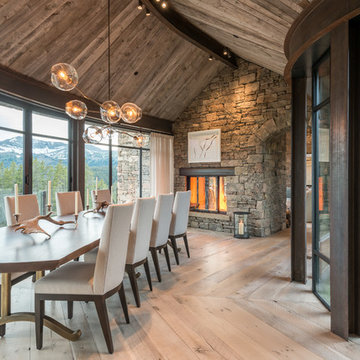
Architect: JLF Architects.
Builder: OSM.
Photographer: Audrey Hall.
For luxury metal windows and doors, contact sales@brombalusa.com
Immagine di una sala da pranzo stile rurale con parquet chiaro, camino bifacciale, cornice del camino in pietra e pavimento beige
Immagine di una sala da pranzo stile rurale con parquet chiaro, camino bifacciale, cornice del camino in pietra e pavimento beige
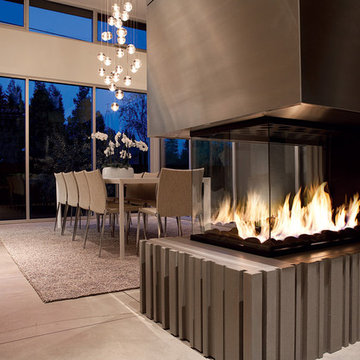
This modern fireplace was custom-designed by Mark Rogero of Concretework in San Francisco. Fireplace by Montigo; Fireplace surround by Concreteworks Studio, Oakland.Photo By: Mariko Reed for California Home + Design

Custom dining table with built-in lazy susan. Light fixture by Ingo Mauer: Oh Mei Ma.
Ispirazione per una sala da pranzo aperta verso la cucina minimal di medie dimensioni con pareti bianche, parquet chiaro, camino bifacciale, pavimento beige e cornice del camino in metallo
Ispirazione per una sala da pranzo aperta verso la cucina minimal di medie dimensioni con pareti bianche, parquet chiaro, camino bifacciale, pavimento beige e cornice del camino in metallo

This project began with an entire penthouse floor of open raw space which the clients had the opportunity to section off the piece that suited them the best for their needs and desires. As the design firm on the space, LK Design was intricately involved in determining the borders of the space and the way the floor plan would be laid out. Taking advantage of the southwest corner of the floor, we were able to incorporate three large balconies, tremendous views, excellent light and a layout that was open and spacious. There is a large master suite with two large dressing rooms/closets, two additional bedrooms, one and a half additional bathrooms, an office space, hearth room and media room, as well as the large kitchen with oversized island, butler's pantry and large open living room. The clients are not traditional in their taste at all, but going completely modern with simple finishes and furnishings was not their style either. What was produced is a very contemporary space with a lot of visual excitement. Every room has its own distinct aura and yet the whole space flows seamlessly. From the arched cloud structure that floats over the dining room table to the cathedral type ceiling box over the kitchen island to the barrel ceiling in the master bedroom, LK Design created many features that are unique and help define each space. At the same time, the open living space is tied together with stone columns and built-in cabinetry which are repeated throughout that space. Comfort, luxury and beauty were the key factors in selecting furnishings for the clients. The goal was to provide furniture that complimented the space without fighting it.
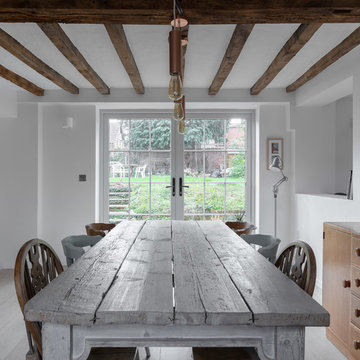
Peter Landers
Immagine di una sala da pranzo aperta verso il soggiorno country di medie dimensioni con pareti bianche, parquet chiaro, camino bifacciale, cornice del camino in mattoni e pavimento beige
Immagine di una sala da pranzo aperta verso il soggiorno country di medie dimensioni con pareti bianche, parquet chiaro, camino bifacciale, cornice del camino in mattoni e pavimento beige
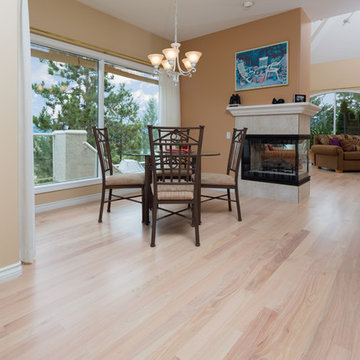
Ispirazione per una sala da pranzo aperta verso il soggiorno classica di medie dimensioni con parquet chiaro, camino bifacciale, cornice del camino piastrellata, pareti beige e pavimento beige

Photography by Emily Minton Redfield
EMR Photography
www.emrphotography.com
Immagine di una sala da pranzo contemporanea con camino bifacciale, cornice del camino piastrellata, pavimento in travertino e pavimento beige
Immagine di una sala da pranzo contemporanea con camino bifacciale, cornice del camino piastrellata, pavimento in travertino e pavimento beige
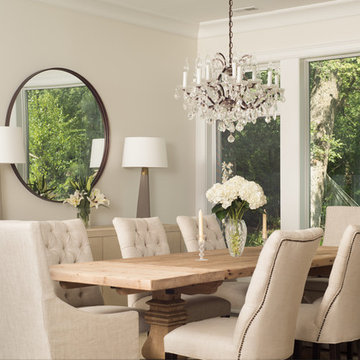
Dining Room with elegant decor and chandelier
Foto di una sala da pranzo classica chiusa e di medie dimensioni con pareti beige, parquet scuro, cornice del camino in pietra, camino bifacciale e pavimento beige
Foto di una sala da pranzo classica chiusa e di medie dimensioni con pareti beige, parquet scuro, cornice del camino in pietra, camino bifacciale e pavimento beige
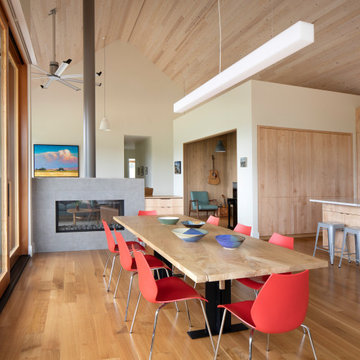
Ispirazione per una sala da pranzo aperta verso la cucina design con parquet chiaro, camino bifacciale, pareti beige, pavimento beige, soffitto a volta e soffitto in legno
Sale da Pranzo con camino bifacciale e pavimento beige - Foto e idee per arredare
1