Sale da Pranzo con pareti verdi e camino classico - Foto e idee per arredare
Filtra anche per:
Budget
Ordina per:Popolari oggi
1 - 20 di 612 foto
1 di 3

Дизайнер характеризует стиль этой квартиры как романтичная эклектика: «Здесь совмещены разные времена (старая и новая мебель), советское прошлое и настоящее, уральский колорит и европейская классика. Мне хотелось сделать этот проект с уральским акцентом».
На книжном стеллаже — скульптура-часы «Хозяйка Медной горы и Данила Мастер», каслинское литьё.

James Lockhart photo
Ispirazione per una grande sala da pranzo chiusa con pareti verdi, pavimento in legno massello medio, camino classico e cornice del camino in pietra
Ispirazione per una grande sala da pranzo chiusa con pareti verdi, pavimento in legno massello medio, camino classico e cornice del camino in pietra

Michael Lee
Esempio di una grande sala da pranzo chic chiusa con pareti verdi, parquet scuro, camino classico, cornice del camino in intonaco e pavimento marrone
Esempio di una grande sala da pranzo chic chiusa con pareti verdi, parquet scuro, camino classico, cornice del camino in intonaco e pavimento marrone

Rob Karosis, Photographer
Idee per una sala da pranzo tradizionale con pareti verdi, moquette e camino classico
Idee per una sala da pranzo tradizionale con pareti verdi, moquette e camino classico

First impression count as you enter this custom-built Horizon Homes property at Kellyville. The home opens into a stylish entryway, with soaring double height ceilings.
It’s often said that the kitchen is the heart of the home. And that’s literally true with this home. With the kitchen in the centre of the ground floor, this home provides ample formal and informal living spaces on the ground floor.
At the rear of the house, a rumpus room, living room and dining room overlooking a large alfresco kitchen and dining area make this house the perfect entertainer. It’s functional, too, with a butler’s pantry, and laundry (with outdoor access) leading off the kitchen. There’s also a mudroom – with bespoke joinery – next to the garage.
Upstairs is a mezzanine office area and four bedrooms, including a luxurious main suite with dressing room, ensuite and private balcony.
Outdoor areas were important to the owners of this knockdown rebuild. While the house is large at almost 454m2, it fills only half the block. That means there’s a generous backyard.
A central courtyard provides further outdoor space. Of course, this courtyard – as well as being a gorgeous focal point – has the added advantage of bringing light into the centre of the house.
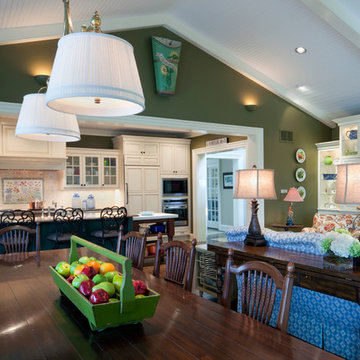
Former clients of Penza Bailey Architects purchased this property in Greenspring Valley because of the expansive views of the adjacent rolling hills, which were protected by an environmental trust. They asked PBA to design an attached garage with a studio above, a new entrance vestibule and entry foyer, and a new sunroom in the rear of the property to take advantage of the commanding views. The entire house was extensively renovated, and landscape improvements included a new front courtyard and guest parking, replacing the original paved driveway. In addition to the 2 story garage enlargement, PBA designed a tall entrance providing a stronger sense of identity and welcome, along with a 1 1/2 story gallery, allowing light to graciously fill the interior space. These additions served to break up the original rambling roofline, resulting in a thoughtfully balanced structure nestled comfortably into the property.
Anne Gummerson Photography
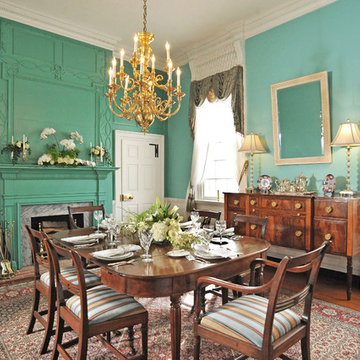
Kathy Keeney Photography
Esempio di una sala da pranzo tradizionale con pareti verdi, pavimento in legno massello medio e camino classico
Esempio di una sala da pranzo tradizionale con pareti verdi, pavimento in legno massello medio e camino classico

Photo: Rachel Loewen © 2019 Houzz
Ispirazione per una sala da pranzo tropicale con pareti verdi, parquet chiaro e camino classico
Ispirazione per una sala da pranzo tropicale con pareti verdi, parquet chiaro e camino classico
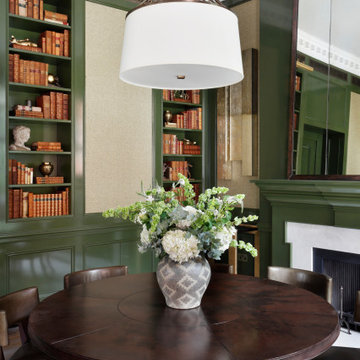
Foto di una sala da pranzo aperta verso il soggiorno tradizionale di medie dimensioni con pareti verdi, camino classico e cornice del camino piastrellata

Scott Amundson
Idee per una grande sala da pranzo aperta verso la cucina moderna con pareti verdi, camino classico, cornice del camino in mattoni, pavimento marrone e pavimento in legno massello medio
Idee per una grande sala da pranzo aperta verso la cucina moderna con pareti verdi, camino classico, cornice del camino in mattoni, pavimento marrone e pavimento in legno massello medio
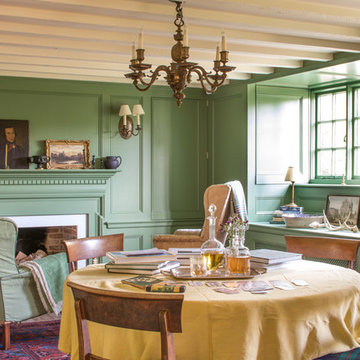
Alterations to an idyllic Cotswold Cottage in Gloucestershire. The works included complete internal refurbishment, together with an entirely new panelled Dining Room, a small oak framed bay window extension to the Kitchen and a new Boot Room / Utility extension.

Foto di una grande sala da pranzo tradizionale chiusa con pareti verdi, parquet chiaro, camino classico, cornice del camino in pietra e pavimento beige
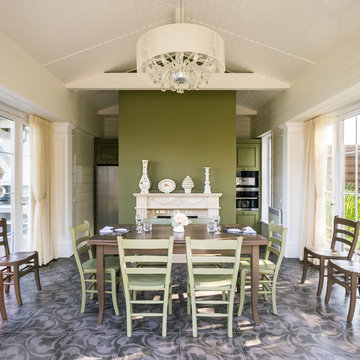
Foto di una sala da pranzo chic chiusa e di medie dimensioni con pareti verdi, pavimento con piastrelle in ceramica, camino classico, cornice del camino in pietra e pavimento marrone
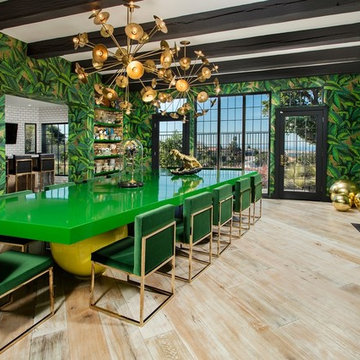
Immagine di una sala da pranzo contemporanea con pareti verdi, parquet chiaro, camino classico e cornice del camino in mattoni

Immagine di un'ampia sala da pranzo chic con pareti verdi, parquet chiaro, camino classico, cornice del camino piastrellata e boiserie
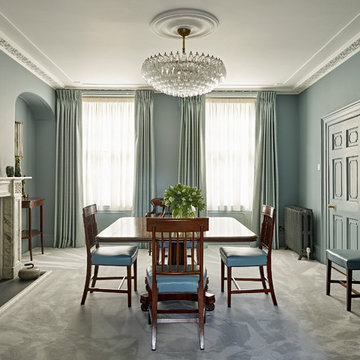
Ispirazione per una grande sala da pranzo tradizionale chiusa con pareti verdi, moquette, camino classico, cornice del camino in pietra e pavimento grigio
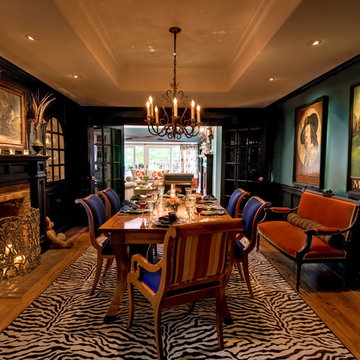
Immagine di una sala da pranzo tradizionale chiusa e di medie dimensioni con parquet scuro, camino classico, cornice del camino in mattoni e pareti verdi

Foto di un angolo colazione country con pareti verdi, parquet chiaro, camino classico, cornice del camino piastrellata, pavimento marrone, travi a vista e carta da parati
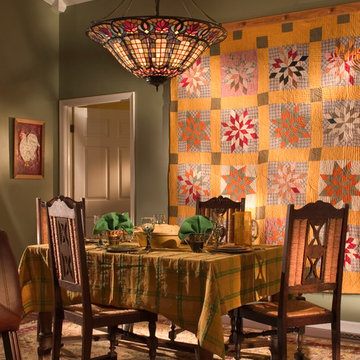
My client collects quilts and this is one of her favorites. Rather than relegate them to a chest or on beds, I used this as one of the inspirations for the color scheme. She had the table and chairs in storage and was thrilled to finally be able to incorporate them. If you notice, the leather chair from the entrance is in the foreground, easy to pull in for extra seating. Notice the rooster on the wall by the door.
Photo Credit: Robert Thien
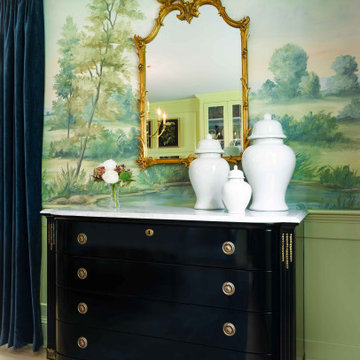
High glossed marble chest of drawers
Ispirazione per una sala da pranzo classica con pareti verdi, parquet chiaro, camino classico, cornice del camino in mattoni e carta da parati
Ispirazione per una sala da pranzo classica con pareti verdi, parquet chiaro, camino classico, cornice del camino in mattoni e carta da parati
Sale da Pranzo con pareti verdi e camino classico - Foto e idee per arredare
1