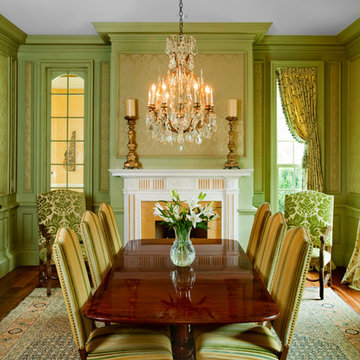Sale da Pranzo con camino classico - Foto e idee per arredare
Filtra anche per:
Budget
Ordina per:Popolari oggi
1421 - 1440 di 20.123 foto
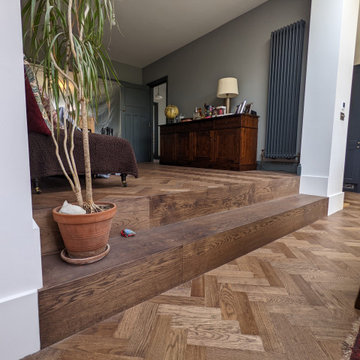
Antique oak herringbone parquet perfectly bridges traditional and modern styles
This extensive herringbone parquet project included the whole ground floor of a large detached home in Crystal Palace. A new herringbone parquet floor was commissioned for the large entrance hallway, an office, the large living room and a new kitchen extension. The property is a traditional 1930s house with a modern kitchen extension and the herringbone parquet is a perfect solution to bridge both styles. The parquet was made from engineered oak with aged effect antique oak oil. One of the advantages of using aged wood is that the aged effect improves over time and there is no need to maintain the floor by sanding.The parquet was glued down with a reliable, long-lasting, strong adhesive Stauf SPU-460.
A keen focus on the detail
This was a project focused on details - aged antique oak, uninterrupted single row borders at points curved and hexagonal following the contours of the room, and a seamless symmetrical layout across the whole ground floor. The successful focus on detail made this project special. The customers appreciated our efforts and craftsmanship and were delighted with the finished floor.
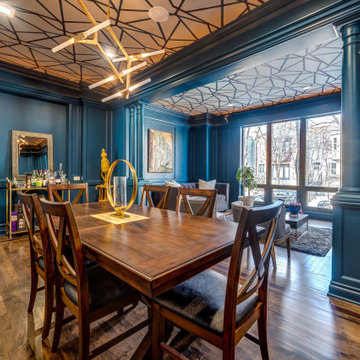
Esempio di un'ampia sala da pranzo bohémian con pareti blu, pavimento in legno massello medio, camino classico, cornice del camino piastrellata e soffitto in carta da parati
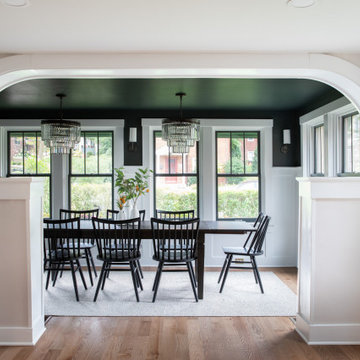
Brining the Rockbottom paint color into the dining room and on the window trims.
Esempio di una sala da pranzo tradizionale con pareti verdi, pavimento in legno massello medio, camino classico, cornice del camino in pietra, pavimento marrone e boiserie
Esempio di una sala da pranzo tradizionale con pareti verdi, pavimento in legno massello medio, camino classico, cornice del camino in pietra, pavimento marrone e boiserie

This 2,500 square-foot home, combines the an industrial-meets-contemporary gives its owners the perfect place to enjoy their rustic 30- acre property. Its multi-level rectangular shape is covered with corrugated red, black, and gray metal, which is low-maintenance and adds to the industrial feel.
Encased in the metal exterior, are three bedrooms, two bathrooms, a state-of-the-art kitchen, and an aging-in-place suite that is made for the in-laws. This home also boasts two garage doors that open up to a sunroom that brings our clients close nature in the comfort of their own home.
The flooring is polished concrete and the fireplaces are metal. Still, a warm aesthetic abounds with mixed textures of hand-scraped woodwork and quartz and spectacular granite counters. Clean, straight lines, rows of windows, soaring ceilings, and sleek design elements form a one-of-a-kind, 2,500 square-foot home
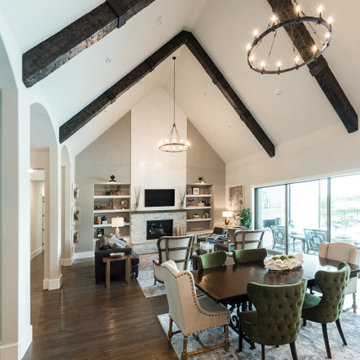
Enhance your room with Polyurethane Hand Hewn Beams. They are simple and quick additions to your space. In this open concept home, they allow for a fluidity between rooms.
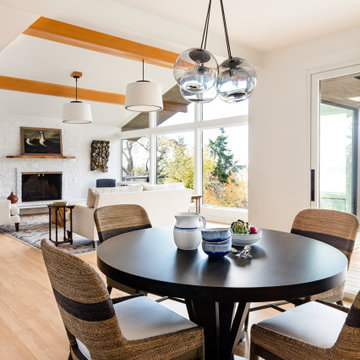
We updated this light, airy ranch-style home to better reflect the serene outdoor beauty without. All new windows, fir beam wrap, new surfaces. Remodeled by Blue Sound Construction, Interior Design by KP Spaces, new layout, Design by Brian David Roberts, Photography by Miranda Estes.
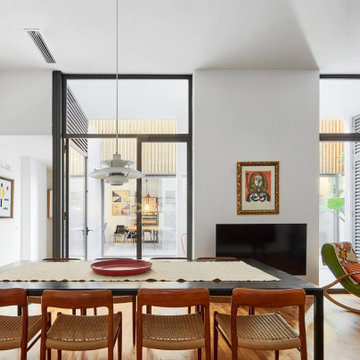
Ispirazione per una sala da pranzo contemporanea con pareti bianche, pavimento in legno massello medio, camino classico e pavimento marrone
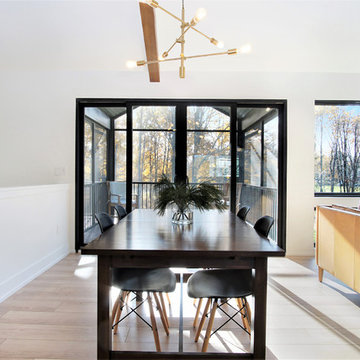
Idee per una grande sala da pranzo aperta verso il soggiorno nordica con pareti bianche, parquet chiaro, pavimento beige, camino classico e cornice del camino in intonaco
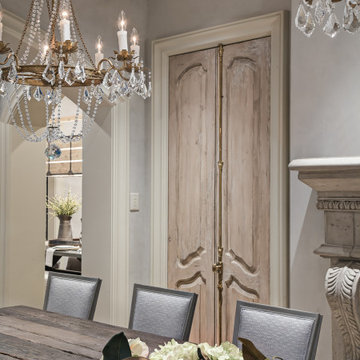
View of remodeled dining room featuring custom designed & fabricated wood doors with brass cremone bolt hardware. Walls are plaster. New doors are distressed to appear vintage. Custom dining table made from reclaimed timbers.

Idee per una grande sala da pranzo aperta verso il soggiorno stile marinaro con pareti bianche, pavimento in legno massello medio, camino classico, cornice del camino in pietra e pavimento rosso
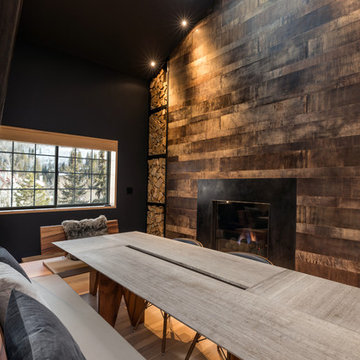
In this side of the room, a black wall matching with the wood materials around the fireplace, offer a warm and cozy ambiance for a cold night. While the light colored table and chairs that contrasts the wall, makes a light and clean look. The entire picture shows a rustic yet modish appearance of this mountain home.
Built by ULFBUILT. Contact us today to learn more.
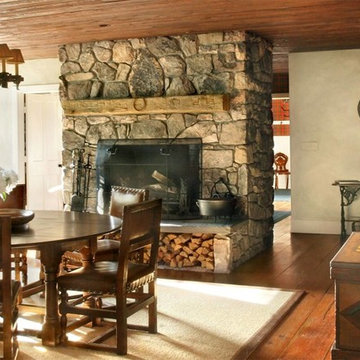
Immagine di una sala da pranzo country chiusa e di medie dimensioni con pareti bianche, pavimento in legno massello medio, camino classico, cornice del camino in pietra e pavimento marrone
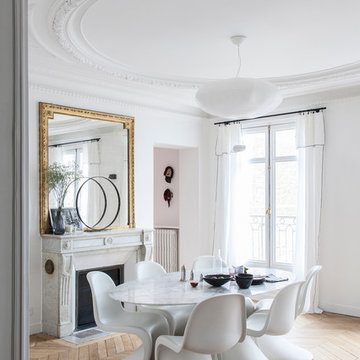
Bertrand Fompeyrine Photographe
Foto di una sala da pranzo nordica con pareti bianche, pavimento in legno massello medio, camino classico e pavimento marrone
Foto di una sala da pranzo nordica con pareti bianche, pavimento in legno massello medio, camino classico e pavimento marrone
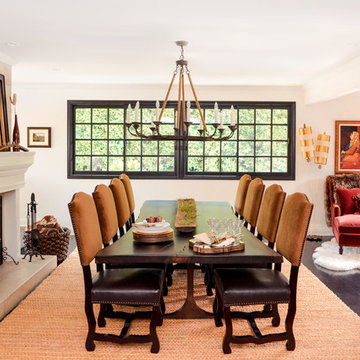
This room was not the obvious choice for the dining room which is one of the reasons that it is so captivating. In the cooler months the fireplace is always burning, enveloping the family and their guests for hours on end.
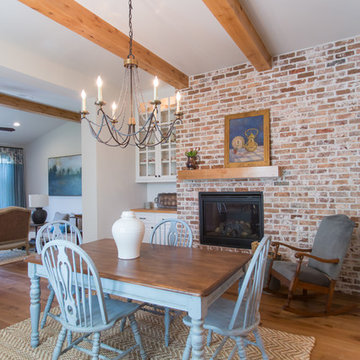
Idee per una sala da pranzo country con pareti bianche, pavimento in legno massello medio, camino classico e cornice del camino in mattoni
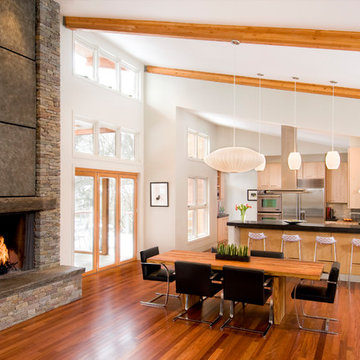
The site of this modern new residence presented many challenges due to the extensive amount of ledge on the property. By working with the grades, we were able to take advantage of the natural beauty of the stone at the entrance of the house. The ledge is also highlighted from the rear view of the house at the new pool. The home’s extensive use of natural light and large screen porch blurs the lines between the interior and exterior space.
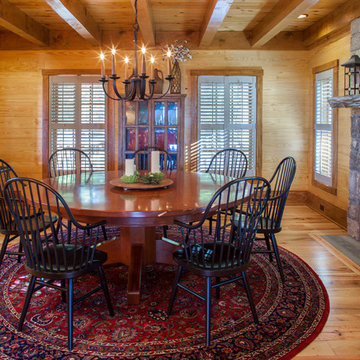
This lovely dining room features wide plank floors along with tongue and groove walls & ceilings. The stone fireplace adds a rustic and cozy feel.
Photo credit: James Ray Spahn
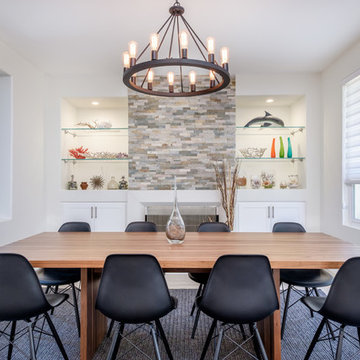
Immagine di una sala da pranzo aperta verso la cucina tradizionale di medie dimensioni con pareti bianche, parquet chiaro, camino classico, pavimento beige e cornice del camino in pietra
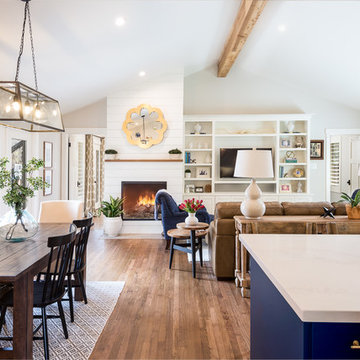
Open space makes it perfect for entertaining, lots of natural light
Esempio di una sala da pranzo aperta verso il soggiorno minimal di medie dimensioni con camino classico, pavimento marrone, pareti beige, parquet scuro e cornice del camino in legno
Esempio di una sala da pranzo aperta verso il soggiorno minimal di medie dimensioni con camino classico, pavimento marrone, pareti beige, parquet scuro e cornice del camino in legno
Sale da Pranzo con camino classico - Foto e idee per arredare
72
