Sale da Pranzo di medie dimensioni con nessun camino - Foto e idee per arredare
Filtra anche per:
Budget
Ordina per:Popolari oggi
1 - 20 di 39.870 foto
1 di 3

Vista sala da pranzo
Ispirazione per una sala da pranzo aperta verso la cucina minimalista di medie dimensioni con pareti marroni, pavimento in legno massello medio, nessun camino, pavimento marrone, soffitto in legno e pareti in legno
Ispirazione per una sala da pranzo aperta verso la cucina minimalista di medie dimensioni con pareti marroni, pavimento in legno massello medio, nessun camino, pavimento marrone, soffitto in legno e pareti in legno

Immagine di una sala da pranzo aperta verso il soggiorno design di medie dimensioni con pareti bianche, pavimento in legno massello medio, nessun camino e pavimento marrone

Ispirazione per una sala da pranzo aperta verso la cucina design di medie dimensioni con parquet chiaro, pavimento bianco, pareti multicolore e nessun camino

In this NYC pied-à-terre new build for empty nesters, architectural details, strategic lighting, dramatic wallpapers, and bespoke furnishings converge to offer an exquisite space for entertaining and relaxation.
This versatile console table is an exquisite blend of functionality and elegance. With a refined mirror, curated decor, and space for a mini bar, it effortlessly merges style and practicality, creating a statement piece for the home.
---
Our interior design service area is all of New York City including the Upper East Side and Upper West Side, as well as the Hamptons, Scarsdale, Mamaroneck, Rye, Rye City, Edgemont, Harrison, Bronxville, and Greenwich CT.
For more about Darci Hether, see here: https://darcihether.com/
To learn more about this project, see here: https://darcihether.com/portfolio/bespoke-nyc-pied-à-terre-interior-design

Esempio di una sala da pranzo aperta verso la cucina country di medie dimensioni con pareti bianche, pavimento in legno massello medio, nessun camino e pavimento marrone

Ispirazione per una sala da pranzo aperta verso la cucina classica di medie dimensioni con parquet chiaro, pareti bianche, nessun camino e pavimento marrone

Esempio di una sala da pranzo tradizionale chiusa e di medie dimensioni con pareti multicolore, pavimento marrone, parquet scuro e nessun camino
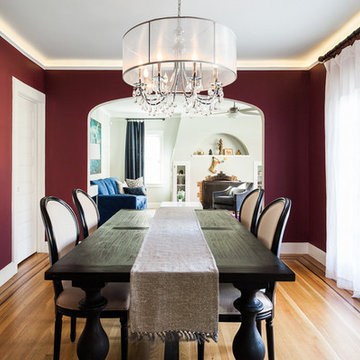
A deep, custom magenta from Dunn Edwards creates a rich elegance to this dining area.
Photo: Kat Alves
Idee per una sala da pranzo tradizionale chiusa e di medie dimensioni con pareti rosse, pavimento in legno massello medio, nessun camino e pavimento marrone
Idee per una sala da pranzo tradizionale chiusa e di medie dimensioni con pareti rosse, pavimento in legno massello medio, nessun camino e pavimento marrone
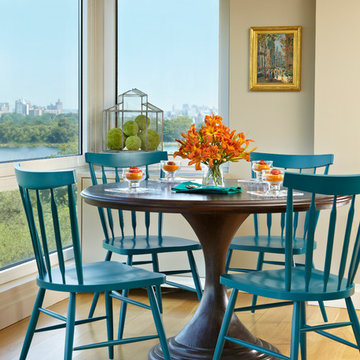
Foto di una sala da pranzo aperta verso la cucina classica di medie dimensioni con pareti beige, parquet chiaro e nessun camino

Stephanie Johnson, architect.
Jeffrey Jakucyk, photographer.
David A Millett, interiors.
Esempio di una sala da pranzo classica chiusa e di medie dimensioni con pareti beige, parquet scuro e nessun camino
Esempio di una sala da pranzo classica chiusa e di medie dimensioni con pareti beige, parquet scuro e nessun camino
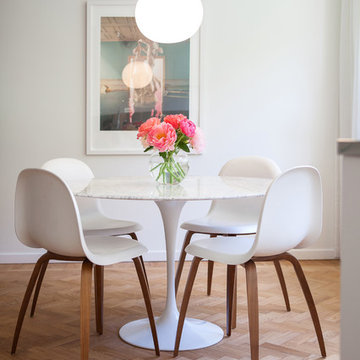
Immagine di una sala da pranzo scandinava di medie dimensioni con pareti bianche, parquet chiaro e nessun camino
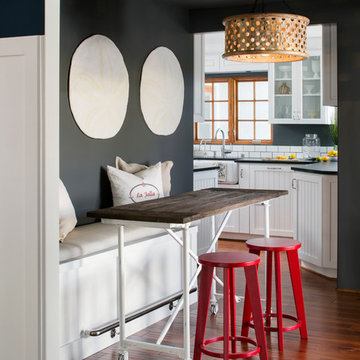
This adorable beach cottage is in the heart of the village of La Jolla in San Diego. The goals were to brighten up the space and be the perfect beach get-away for the client whose permanent residence is in Arizona. Some of the ways we achieved the goals was to place an extra high custom board and batten in the great room and by refinishing the kitchen cabinets (which were in excellent shape) white. We created interest through extreme proportions and contrast. Though there are a lot of white elements, they are all offset by a smaller portion of very dark elements. We also played with texture and pattern through wallpaper, natural reclaimed wood elements and rugs. This was all kept in balance by using a simplified color palate minimal layering.
I am so grateful for this client as they were extremely trusting and open to ideas. To see what the space looked like before the remodel you can go to the gallery page of the website www.cmnaturaldesigns.com
Photography by: Chipper Hatter

Janine Dowling Design, Inc.
www.janinedowling.com
Photographer: Michael Partenio
Idee per una sala da pranzo stile marino di medie dimensioni con pareti bianche, parquet chiaro, nessun camino e pavimento beige
Idee per una sala da pranzo stile marino di medie dimensioni con pareti bianche, parquet chiaro, nessun camino e pavimento beige

"Side chairs, also Jim's design, feature pulls in the back."
- San Diego Home/Garden Lifestyles Magazine
August 2013
James Brady Photography
Idee per una sala da pranzo aperta verso il soggiorno etnica di medie dimensioni con pareti beige, pavimento in legno massello medio e nessun camino
Idee per una sala da pranzo aperta verso il soggiorno etnica di medie dimensioni con pareti beige, pavimento in legno massello medio e nessun camino

Esempio di una sala da pranzo classica chiusa e di medie dimensioni con pareti grigie, parquet scuro, nessun camino e pavimento marrone
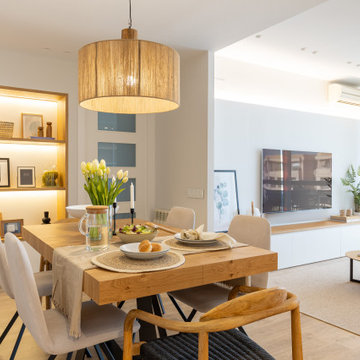
Immagine di una sala da pranzo aperta verso il soggiorno scandinava di medie dimensioni con pareti beige, parquet chiaro e nessun camino

Idee per un angolo colazione design di medie dimensioni con pareti grigie, parquet chiaro, nessun camino, pavimento beige e carta da parati

Ispirazione per una sala da pranzo stile marino di medie dimensioni con pavimento in laminato, nessun camino, pavimento beige e carta da parati

Our Austin studio decided to go bold with this project by ensuring that each space had a unique identity in the Mid-Century Modern style bathroom, butler's pantry, and mudroom. We covered the bathroom walls and flooring with stylish beige and yellow tile that was cleverly installed to look like two different patterns. The mint cabinet and pink vanity reflect the mid-century color palette. The stylish knobs and fittings add an extra splash of fun to the bathroom.
The butler's pantry is located right behind the kitchen and serves multiple functions like storage, a study area, and a bar. We went with a moody blue color for the cabinets and included a raw wood open shelf to give depth and warmth to the space. We went with some gorgeous artistic tiles that create a bold, intriguing look in the space.
In the mudroom, we used siding materials to create a shiplap effect to create warmth and texture – a homage to the classic Mid-Century Modern design. We used the same blue from the butler's pantry to create a cohesive effect. The large mint cabinets add a lighter touch to the space.
---
Project designed by the Atomic Ranch featured modern designers at Breathe Design Studio. From their Austin design studio, they serve an eclectic and accomplished nationwide clientele including in Palm Springs, LA, and the San Francisco Bay Area.
For more about Breathe Design Studio, see here: https://www.breathedesignstudio.com/
To learn more about this project, see here: https://www.breathedesignstudio.com/atomic-ranch
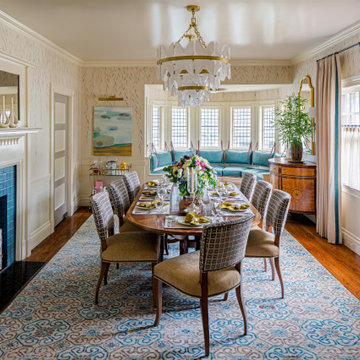
Dane Austin’s Boston interior design studio gave this 1889 Arts and Crafts home a lively, exciting look with bright colors, metal accents, and disparate prints and patterns that create stunning contrast. The enhancements complement the home’s charming, well-preserved original features including lead glass windows and Victorian-era millwork.
---
Project designed by Boston interior design studio Dane Austin Design. They serve Boston, Cambridge, Hingham, Cohasset, Newton, Weston, Lexington, Concord, Dover, Andover, Gloucester, as well as surrounding areas.
For more about Dane Austin Design, click here: https://daneaustindesign.com/
To learn more about this project, click here:
https://daneaustindesign.com/arts-and-crafts-home
Sale da Pranzo di medie dimensioni con nessun camino - Foto e idee per arredare
1