Sale da Pranzo con nessun camino e pavimento marrone - Foto e idee per arredare
Filtra anche per:
Budget
Ordina per:Popolari oggi
1 - 20 di 22.559 foto
1 di 3

Vista sala da pranzo
Ispirazione per una sala da pranzo aperta verso la cucina minimalista di medie dimensioni con pareti marroni, pavimento in legno massello medio, nessun camino, pavimento marrone, soffitto in legno e pareti in legno
Ispirazione per una sala da pranzo aperta verso la cucina minimalista di medie dimensioni con pareti marroni, pavimento in legno massello medio, nessun camino, pavimento marrone, soffitto in legno e pareti in legno
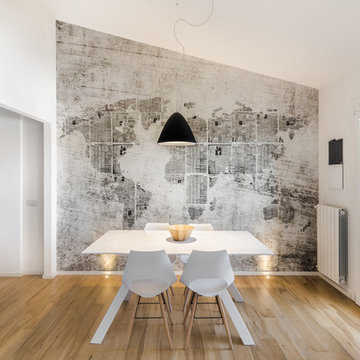
Cédric Dasesson
Idee per una sala da pranzo aperta verso il soggiorno design di medie dimensioni con pareti multicolore, pavimento in legno massello medio, nessun camino e pavimento marrone
Idee per una sala da pranzo aperta verso il soggiorno design di medie dimensioni con pareti multicolore, pavimento in legno massello medio, nessun camino e pavimento marrone

A farmhouse coastal styled home located in the charming neighborhood of Pflugerville. We merged our client's love of the beach with rustic elements which represent their Texas lifestyle. The result is a laid-back interior adorned with distressed woods, light sea blues, and beach-themed decor. We kept the furnishings tailored and contemporary with some heavier case goods- showcasing a touch of traditional. Our design even includes a separate hangout space for the teenagers and a cozy media for everyone to enjoy! The overall design is chic yet welcoming, perfect for this energetic young family.
Project designed by Sara Barney’s Austin interior design studio BANDD DESIGN. They serve the entire Austin area and its surrounding towns, with an emphasis on Round Rock, Lake Travis, West Lake Hills, and Tarrytown.
For more about BANDD DESIGN, click here: https://bandddesign.com/
To learn more about this project, click here: https://bandddesign.com/moving-water/

Immagine di una sala da pranzo aperta verso il soggiorno design di medie dimensioni con pareti bianche, pavimento in legno massello medio, nessun camino e pavimento marrone

Ranch style home that was reinvented to create an open floor plan to encompass the kitchen, family room and breakfast room. Original family room was transformed into chic new dining room.
Photography by Eric Rorer

Immagine di una sala da pranzo tradizionale con pareti bianche, parquet scuro, nessun camino e pavimento marrone

Immagine di una piccola sala da pranzo aperta verso il soggiorno country con pareti bianche, pavimento in legno massello medio, nessun camino e pavimento marrone

Esempio di una grande sala da pranzo design con pareti beige, parquet scuro, nessun camino e pavimento marrone

Foto di una piccola sala da pranzo aperta verso la cucina country con pareti beige, parquet scuro, nessun camino e pavimento marrone
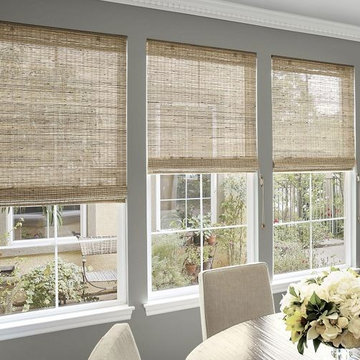
Natural Woven Weave Shades highlight the windows in this dining room.
Immagine di una sala da pranzo aperta verso il soggiorno stile marinaro di medie dimensioni con pareti beige, parquet scuro, nessun camino e pavimento marrone
Immagine di una sala da pranzo aperta verso il soggiorno stile marinaro di medie dimensioni con pareti beige, parquet scuro, nessun camino e pavimento marrone
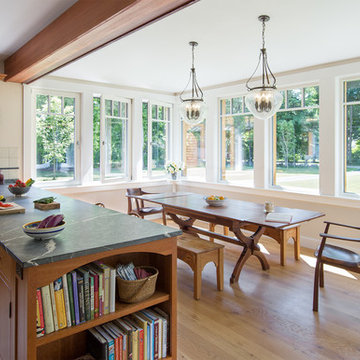
Character grade white oak flooring in 6-inch widths. Our wide plank white oak flooring is available in widths up to 15" and lengths up to 14', with end-matching up to 12". Available unfinished or pre-finished to your specifications. ----- Call 877-645-4317.
----- Architecture by ZeroEnergy Design, Construction by Thoughtforms, Photo by Chuck Choi

Richard Leo Johnson
Wall Color: Sherwin Williams Extra White 2137-40
Cabinet Color: Benjamin Moore Intense White OC-51
Hardware: My Knobs, Nouveau III Collection - Matte Black
Faucet: Feruson Enterprises, Delta Trinsic Pull-Down - Matte Black
Subway Tile: Savannah Surfaces, Waterworks Grove Brick - White
Countertop: Cambria, Brittanicca
Lighting: Rejuvenation, Jefferson 6" Classic Flush Mount - Black Enamel
Roman Shade: The Woven Co., Canton #206
Bench Fabric: Perennials, Elements - Rhino
Pillow Fabric A: Kerry Joyce Textiles, Corsica - Blue Dot
Pillow Fabric B: Scalamandra, Bamboo Lattice - Endless Summer
Chairs: Redford House, James Side Chair
Wooden Bowls: Asher + Rye, Farmhouse Pottery
Cheese Boards: Asher + Rye, Farmhouse Pottery
Cutting Board: Asher + Rye, Son of a Sailor
Glass Corked Jars: Roost
Ceramic Utensil Pot: Asher + Rye, Farmhouse Pottery
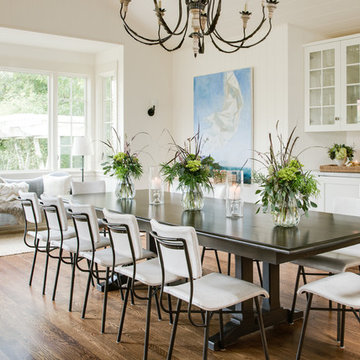
Ispirazione per una grande sala da pranzo country chiusa con parquet scuro, pareti bianche, nessun camino e pavimento marrone

Esempio di una sala da pranzo aperta verso il soggiorno classica di medie dimensioni con pavimento in legno massello medio, pareti blu, nessun camino e pavimento marrone
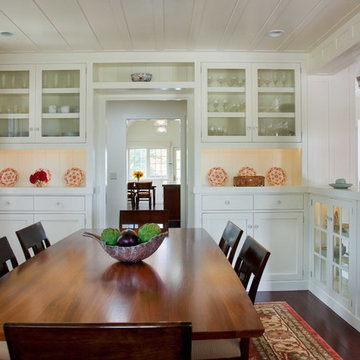
Photo by Ed Gohlich
Ispirazione per una sala da pranzo tradizionale chiusa e di medie dimensioni con pareti bianche, parquet scuro, nessun camino e pavimento marrone
Ispirazione per una sala da pranzo tradizionale chiusa e di medie dimensioni con pareti bianche, parquet scuro, nessun camino e pavimento marrone
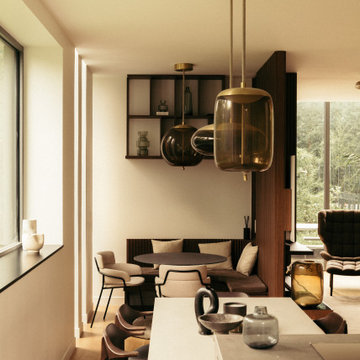
Foto di una piccola sala da pranzo aperta verso il soggiorno minimal con pareti bianche, parquet chiaro, nessun camino e pavimento marrone
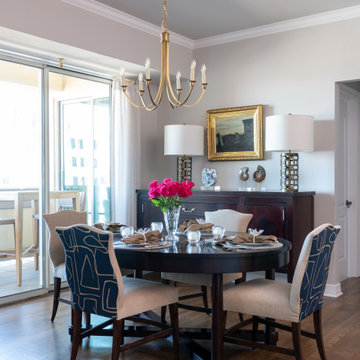
Newly relocated from Nashville, TN, this couple’s high-rise condo was completely renovated and furnished by our team with a central focus around their extensive art collection. Color and style were deeply influenced by the few pieces of furniture brought with them and we had a ball designing to bring out the best in those items. Classic finishes were chosen for kitchen and bathrooms, which will endure the test of time, while bolder, “personality” choices were made in other areas, such as the powder bath, guest bedroom, and study. Overall, this home boasts elegance and charm, reflecting the homeowners perfectly. Goal achieved: a place where they can live comfortably and enjoy entertaining their friends often!
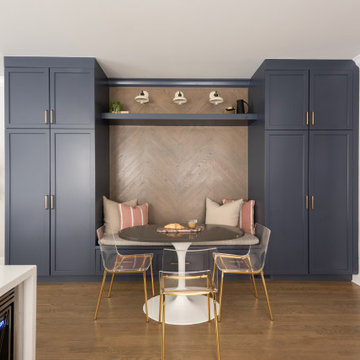
Esempio di un piccolo angolo colazione tradizionale con pareti bianche, pavimento in legno massello medio, nessun camino e pavimento marrone
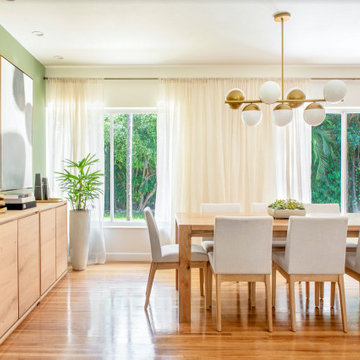
Natural, young, and elegant. Located in one of Miami's most calm and residential neighborhoods. This project is a harmonious combination between the beautiful nature surrounding the house and our client's passion for natural elements and contemporary finishes.
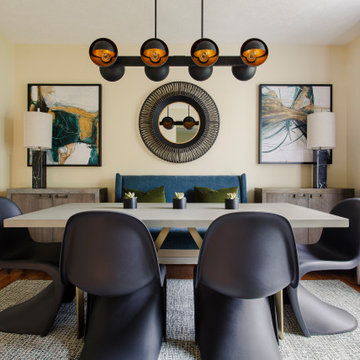
An entrepreneur moves his office out of his house as his business grows. He needs to completely start over with his furnishings in his…rental! A devoted single father, an incredible businessman in the sports industry, and a man who wants his space to support him and reflect his tastes, even if he doesn’t own the house. This is the Modern Man’s Game.
Sale da Pranzo con nessun camino e pavimento marrone - Foto e idee per arredare
1