Sale da Pranzo con nessun camino e cornice del camino in mattoni - Foto e idee per arredare
Filtra anche per:
Budget
Ordina per:Popolari oggi
1 - 20 di 73 foto

The Malibu Oak from the Alta Vista Collection is such a rich medium toned hardwood floor with longer and wider planks.
PC: Abby Joeilers
Idee per una grande sala da pranzo minimalista chiusa con pareti beige, pavimento in legno massello medio, nessun camino, cornice del camino in mattoni, pavimento multicolore, soffitto a volta e pannellatura
Idee per una grande sala da pranzo minimalista chiusa con pareti beige, pavimento in legno massello medio, nessun camino, cornice del camino in mattoni, pavimento multicolore, soffitto a volta e pannellatura

Ispirazione per un'ampia sala da pranzo aperta verso la cucina industriale con pareti beige, parquet scuro, nessun camino, cornice del camino in mattoni e pavimento marrone

Ispirazione per una grande sala da pranzo classica chiusa con pareti nere, cornice del camino in mattoni, parquet scuro e nessun camino
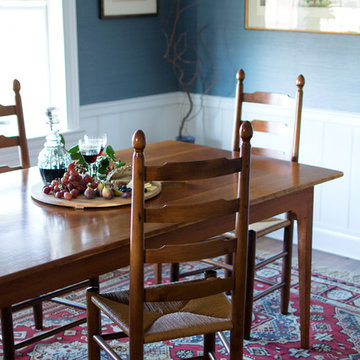
Vintage Kilim Rug purchased from Carefull Carpets, Marshall, VA.
Idee per una piccola sala da pranzo aperta verso la cucina classica con pareti bianche, parquet scuro, nessun camino e cornice del camino in mattoni
Idee per una piccola sala da pranzo aperta verso la cucina classica con pareti bianche, parquet scuro, nessun camino e cornice del camino in mattoni
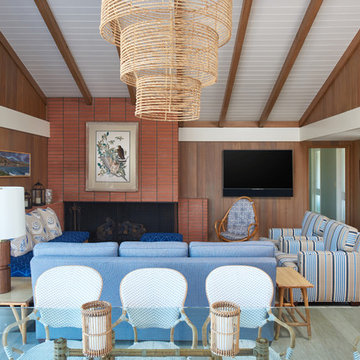
1950's mid-century modern beach house built by architect Richard Leitch in Carpinteria, California. Leitch built two one-story adjacent homes on the property which made for the perfect space to share seaside with family. In 2016, Emily restored the homes with a goal of melding past and present. Emily kept the beloved simple mid-century atmosphere while enhancing it with interiors that were beachy and fun yet durable and practical. The project also required complete re-landscaping by adding a variety of beautiful grasses and drought tolerant plants, extensive decking, fire pits, and repaving the driveway with cement and brick.
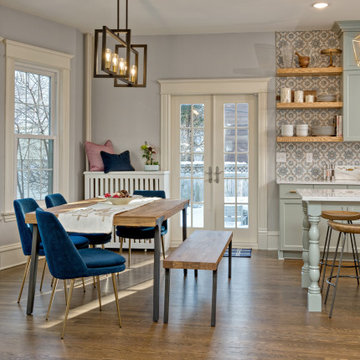
Removing the wall between kitchen and dining (where soffit is in kitchen) shrunk the formal dining room but opened the spaces for better flow and space for seating on the island. Light green/gray painted cabinets, quartz countertops, tile splash, floating oak shelves, original moldings, and french doors to exterior.

- Dark green alcove hues to visually enhance the existing brick. Previously painted black, but has now been beautifully sandblasted and coated in a clear matt lacquer brick varnish to help minimise airborne loose material.
- Various bricks were chopped out and replaced prior to work due to age related deterioration.
- Dining room floor was previously original orange squared quarry tiles and soil. A damp proof membrane was installed to help enhance and retain heat during winter, whilst also minimising the risk of damp progressing.
- Dining room floor finish was silver-lined with matt lacquered engineered wood panels. Engineered wood flooring is more appropriate for older properties due to their damp proof lining fused into the wood panel.
- a course of bricks were chopped out spanning the length of the dining room from the exterior due to previous damp present. An extra 2 courses of engineered blue brick were introduced due to the exterior slope of the driveway. This has so far seen the damp disappear which allowed the room to be re-plastered and painted.
- Original features previously removed from dining room were reintroduced such as coving, plaster ceiling rose and original 4 panel moulded doors.
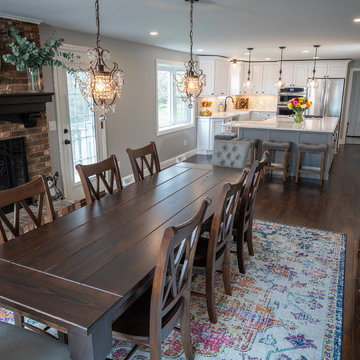
Ispirazione per una sala da pranzo aperta verso la cucina chic di medie dimensioni con pareti grigie, parquet scuro, nessun camino, cornice del camino in mattoni e pavimento marrone
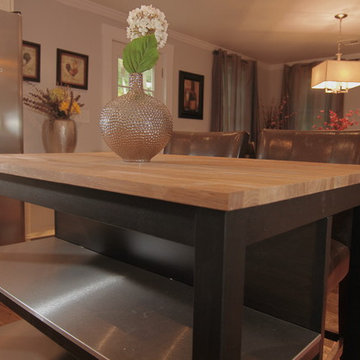
John Dellanno
Esempio di una piccola sala da pranzo aperta verso la cucina chic con pareti beige, parquet scuro, nessun camino e cornice del camino in mattoni
Esempio di una piccola sala da pranzo aperta verso la cucina chic con pareti beige, parquet scuro, nessun camino e cornice del camino in mattoni
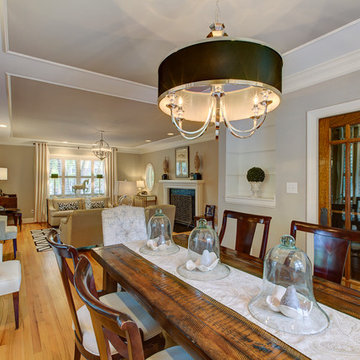
Foto di una sala da pranzo aperta verso il soggiorno chic di medie dimensioni con pareti beige, parquet chiaro, cornice del camino in mattoni, nessun camino e pavimento marrone
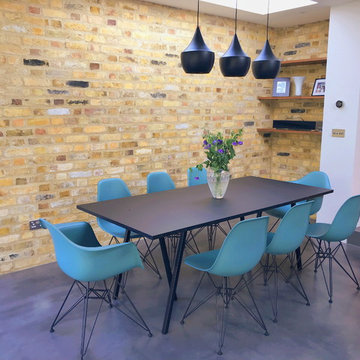
If you dream of a large, open-plan kitchen, but don’t want to move home to get one, a kitchen extension could be just the solution you’re looking for. Not only will an extension give you the extra room you desire and better flow of space, it could also add value to your home.
Before your kitchen cabinetry and appliances can be installed, you’ll need to lay your flooring. Fitting of your new kitchen should then take up to four weeks. After the cabinets have been fitted, your kitchen company will template the worktops, which should take around two weeks. In the meantime, you can paint the walls and add fixtures and lighting. Then, once the worktops are in place, you’re done!
This magnificent kitchen extension has been done in South Wimbledon where we have been contracted to install the polished concrete flooring in the Teide colour in the satin finishing.
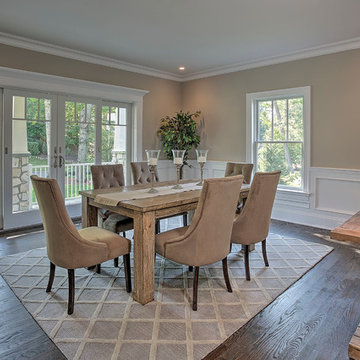
Ispirazione per un'ampia sala da pranzo aperta verso il soggiorno stile americano con pareti beige, parquet scuro, nessun camino e cornice del camino in mattoni
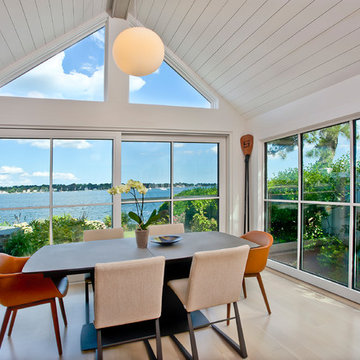
David Lindsay, Advanced Photographix
Foto di una sala da pranzo aperta verso il soggiorno costiera di medie dimensioni con pareti bianche, parquet chiaro, nessun camino, pavimento beige e cornice del camino in mattoni
Foto di una sala da pranzo aperta verso il soggiorno costiera di medie dimensioni con pareti bianche, parquet chiaro, nessun camino, pavimento beige e cornice del camino in mattoni
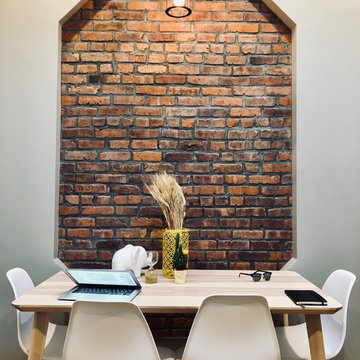
Ispirazione per una piccola sala da pranzo design con pareti beige, parquet chiaro, nessun camino, cornice del camino in mattoni e pavimento beige
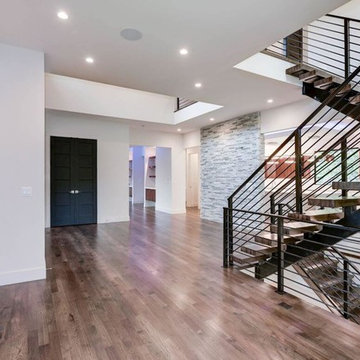
Idee per una sala da pranzo aperta verso il soggiorno contemporanea di medie dimensioni con pareti bianche, parquet scuro, nessun camino, cornice del camino in mattoni e pavimento marrone
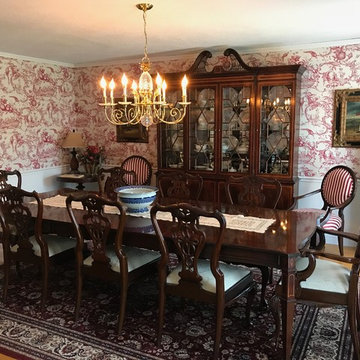
The client's traditional dining room was freshened with new custom blue and white toile drapery and red and white striped upholstered chairs.
Foto di una grande sala da pranzo chic con parquet chiaro, cornice del camino in mattoni, pavimento beige, nessun camino e pareti multicolore
Foto di una grande sala da pranzo chic con parquet chiaro, cornice del camino in mattoni, pavimento beige, nessun camino e pareti multicolore
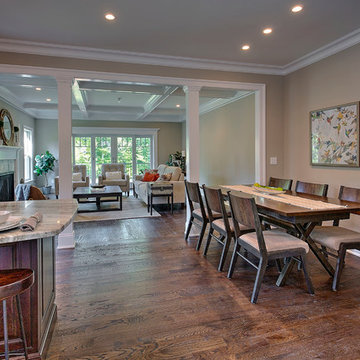
Ispirazione per un'ampia sala da pranzo aperta verso il soggiorno stile americano con pareti beige, parquet scuro, nessun camino e cornice del camino in mattoni
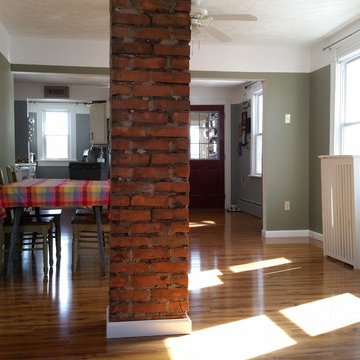
Looking toward the Dining Room & Kitchen from the Living Room, featuring the exposed chimney. We repurposed the casings removed from the kitchen entrance (see BEFORE pic) to frame the door on the left.
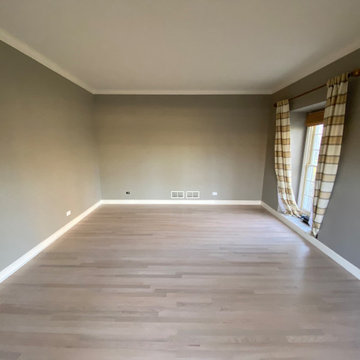
Prior to completion and ahead of Repainting Services
Foto di una sala da pranzo aperta verso la cucina chic di medie dimensioni con pareti beige, pavimento in legno massello medio, nessun camino, cornice del camino in mattoni, pavimento marrone, soffitto a cassettoni e pareti in legno
Foto di una sala da pranzo aperta verso la cucina chic di medie dimensioni con pareti beige, pavimento in legno massello medio, nessun camino, cornice del camino in mattoni, pavimento marrone, soffitto a cassettoni e pareti in legno

Kitchen dinner space, open space to the living room. A very social space for dining and relaxing. Again using the same wood thought the house, with bespoke cabinet.
Sale da Pranzo con nessun camino e cornice del camino in mattoni - Foto e idee per arredare
1