Sale da Pranzo con parquet scuro e camino sospeso - Foto e idee per arredare
Ordina per:Popolari oggi
1 - 20 di 69 foto
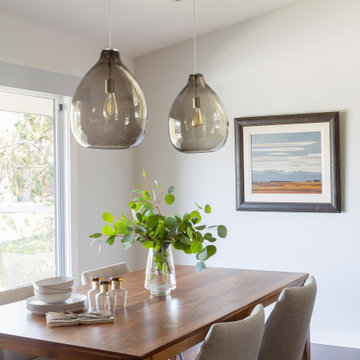
Our client purchased this 1960s home in it’s near original state, and from the moment we saw it we knew it would quickly become one of our favourite projects! We worked together to ensure that the new design would stick to it’s true roots and create better functioning spaces for her to enjoy. Clean lines and contrasting finishes work together to achieve a modern home that is welcoming, fun, and perfect for entertaining - exactly what midcentury modern design is all about!
Designer: Susan DeRidder of Live Well Interiors Inc.
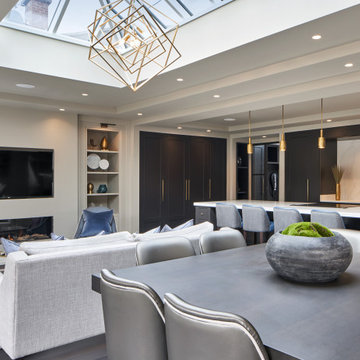
Overview shot of open-plan kitchen/dining/living with pyramid rooflight.
Immagine di una grande sala da pranzo aperta verso il soggiorno contemporanea con parquet scuro, camino sospeso, cornice del camino in intonaco e pavimento grigio
Immagine di una grande sala da pranzo aperta verso il soggiorno contemporanea con parquet scuro, camino sospeso, cornice del camino in intonaco e pavimento grigio

Esempio di una sala da pranzo aperta verso il soggiorno country di medie dimensioni con pareti bianche, parquet scuro, camino sospeso, cornice del camino in metallo, pavimento marrone e soffitto a volta
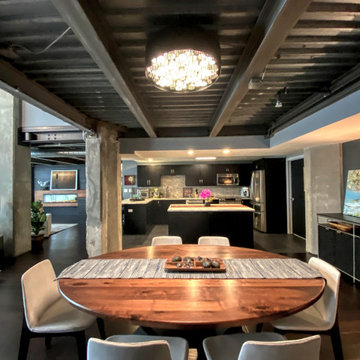
Organic Contemporary Design in an Industrial Setting… Organic Contemporary elements in an industrial building is a natural fit. Turner Design Firm designers Tessea McCrary and Jeanine Turner created a warm inviting home in the iconic Silo Point Luxury Condominiums.
Industrial Features Enhanced… Our lighting selection were chosen to mimic the structural elements. Charred wood, natural walnut and steel-look tiles were all chosen as a gesture to the industrial era’s use of raw materials.
Creating a Cohesive Look with Furnishings and Accessories… Designer Tessea McCrary added luster with curated furnishings, fixtures and accessories. Her selections of color and texture using a pallet of cream, grey and walnut wood with a hint of blue and black created an updated classic contemporary look complimenting the industrial vide.

Wall colour: Grey Moss #234 by Little Greene | Chandelier is the large Rex pendant by Timothy Oulton | Joinery by Luxe Projects London
Esempio di una grande sala da pranzo aperta verso il soggiorno tradizionale con pareti grigie, parquet scuro, camino sospeso, cornice del camino in pietra, pavimento marrone, soffitto a cassettoni e pannellatura
Esempio di una grande sala da pranzo aperta verso il soggiorno tradizionale con pareti grigie, parquet scuro, camino sospeso, cornice del camino in pietra, pavimento marrone, soffitto a cassettoni e pannellatura
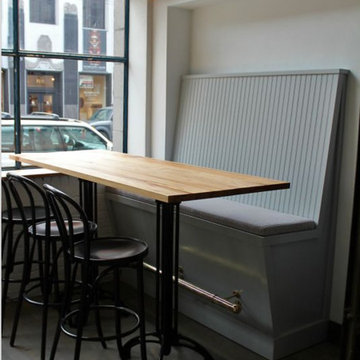
Idee per una sala da pranzo aperta verso il soggiorno industriale di medie dimensioni con pareti bianche, parquet scuro, camino sospeso e pavimento nero
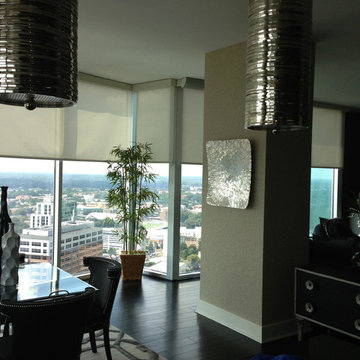
Foto di una sala da pranzo aperta verso il soggiorno contemporanea di medie dimensioni con parquet scuro, pavimento marrone, pareti bianche e camino sospeso
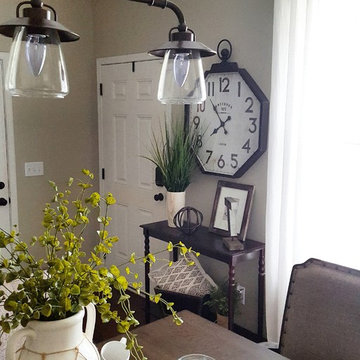
Idee per una sala da pranzo aperta verso la cucina country di medie dimensioni con pareti beige, parquet scuro, camino sospeso, cornice del camino in legno e pavimento marrone
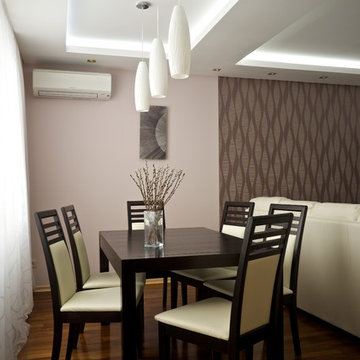
Foto di una sala da pranzo design di medie dimensioni con pareti rosa, parquet scuro, camino sospeso, cornice del camino in intonaco e pavimento marrone
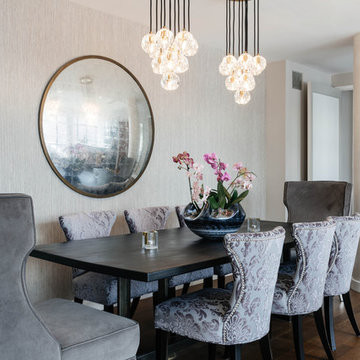
Custom 12-foot dining table of Sapele wood and aged iron is accented by double modern chandeliers. Photo Credit Nick Glimenakis
Foto di una sala da pranzo aperta verso il soggiorno minimal di medie dimensioni con pareti beige, parquet scuro, camino sospeso, cornice del camino in pietra e pavimento marrone
Foto di una sala da pranzo aperta verso il soggiorno minimal di medie dimensioni con pareti beige, parquet scuro, camino sospeso, cornice del camino in pietra e pavimento marrone
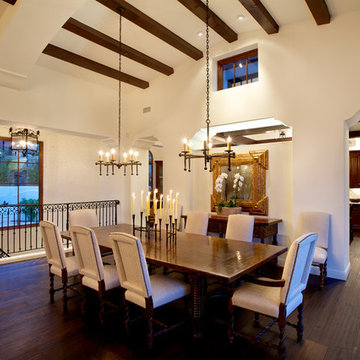
Brent Haywood
Esempio di una sala da pranzo aperta verso il soggiorno mediterranea di medie dimensioni con pareti bianche, parquet scuro, camino sospeso e pavimento marrone
Esempio di una sala da pranzo aperta verso il soggiorno mediterranea di medie dimensioni con pareti bianche, parquet scuro, camino sospeso e pavimento marrone
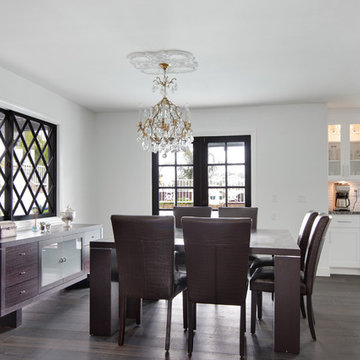
This project was a one of a kind remodel. it included the demolition of a previously existing wall separating the kitchen area from the living room. The inside of the home was completely gutted down to the framing and was remodeled according the owners specifications.
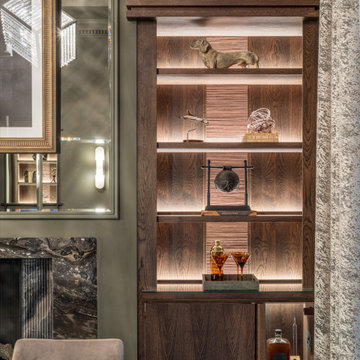
Wall colour: Grey Moss #234 by Little Greene | Joinery by Luxe Projects London
Ispirazione per una grande sala da pranzo aperta verso il soggiorno vittoriana con pareti grigie, parquet scuro, camino sospeso, cornice del camino in pietra, pavimento marrone, soffitto a cassettoni e pannellatura
Ispirazione per una grande sala da pranzo aperta verso il soggiorno vittoriana con pareti grigie, parquet scuro, camino sospeso, cornice del camino in pietra, pavimento marrone, soffitto a cassettoni e pannellatura
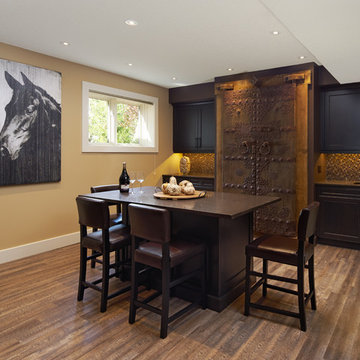
Idee per una sala da pranzo aperta verso la cucina american style di medie dimensioni con pareti marroni, parquet scuro, camino sospeso, cornice del camino in pietra e pavimento marrone
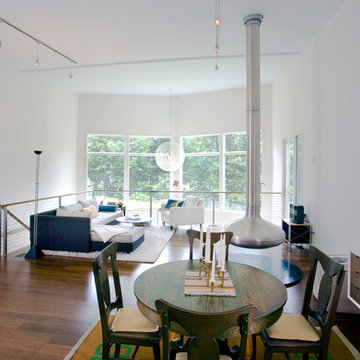
This dining area is open to both the kitchen and living areas, giving the space a larger feel and is the connector of all the upper level spaces.
Photo by Philip Jensen Carter
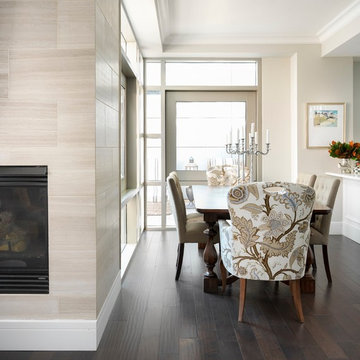
Dining Room with Floral Head Chairs
Immagine di una piccola sala da pranzo aperta verso la cucina classica con pareti beige, parquet scuro, camino sospeso, cornice del camino piastrellata e pavimento marrone
Immagine di una piccola sala da pranzo aperta verso la cucina classica con pareti beige, parquet scuro, camino sospeso, cornice del camino piastrellata e pavimento marrone
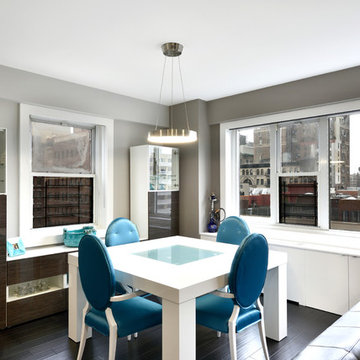
Gut renovation of west village apartment
Steven Smith
Immagine di una sala da pranzo design di medie dimensioni con pareti grigie, parquet scuro, camino sospeso e cornice del camino in metallo
Immagine di una sala da pranzo design di medie dimensioni con pareti grigie, parquet scuro, camino sospeso e cornice del camino in metallo
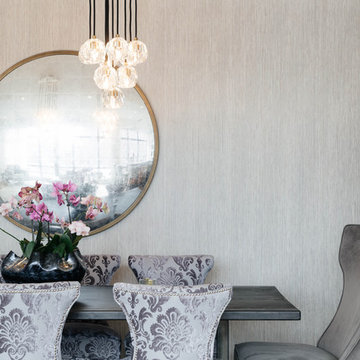
Double Boule chandeliers accented by the Philip Jefferies wallpaper. Photo Credit: Nick Glimenakis
Ispirazione per una sala da pranzo aperta verso il soggiorno minimal di medie dimensioni con pareti beige, parquet scuro, camino sospeso e cornice del camino in pietra
Ispirazione per una sala da pranzo aperta verso il soggiorno minimal di medie dimensioni con pareti beige, parquet scuro, camino sospeso e cornice del camino in pietra
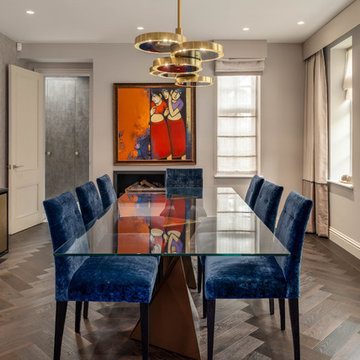
The glass dining table has two bronze and brass triangular pedestals. The sideboard in metal and brass doors appears to float against the textured metallic wallpaper.
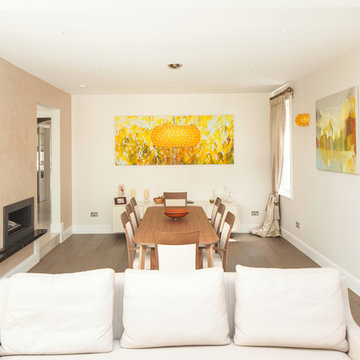
Family dining room with solid wood furniture. Photo Credit: Anthony Harrison. Paintings by Alicia Zimnickas. Interior design: Alicia Zimnickas for Amberth.
Sale da Pranzo con parquet scuro e camino sospeso - Foto e idee per arredare
1