Sale da Pranzo con pavimento in bambù e camino ad angolo - Foto e idee per arredare
Filtra anche per:
Budget
Ordina per:Popolari oggi
1 - 15 di 15 foto
1 di 3
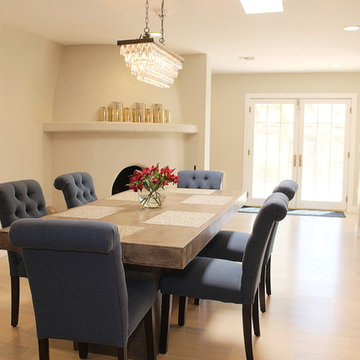
Esempio di una sala da pranzo aperta verso il soggiorno minimalista di medie dimensioni con pareti beige, camino ad angolo, pavimento beige, pavimento in bambù e cornice del camino in pietra
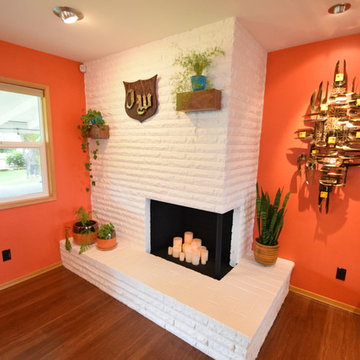
Round shapes and walnut woodwork pull the whole space together. The sputnik shapes in the rug are mimicked in the Living Room light sconces and the artwork on the wall near the Entry Door. The Pantry Door pulls the circular and walnut together as well.
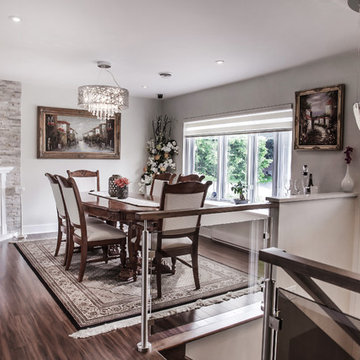
FURLAPHOTO
Idee per una sala da pranzo aperta verso il soggiorno vittoriana di medie dimensioni con pavimento in bambù, camino ad angolo e cornice del camino in pietra
Idee per una sala da pranzo aperta verso il soggiorno vittoriana di medie dimensioni con pavimento in bambù, camino ad angolo e cornice del camino in pietra
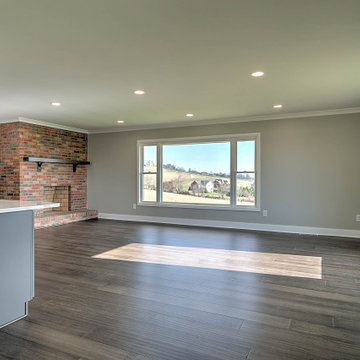
Foto di una piccola sala da pranzo aperta verso il soggiorno classica con pareti grigie, pavimento in bambù, camino ad angolo, cornice del camino in mattoni e pavimento grigio
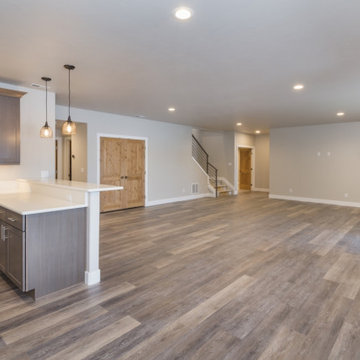
Wonderful Open Kitchen with large living space !
Esempio di una sala da pranzo aperta verso la cucina moderna di medie dimensioni con pareti grigie, pavimento in bambù, camino ad angolo, cornice del camino in cemento, pavimento marrone, soffitto a cassettoni e pareti in legno
Esempio di una sala da pranzo aperta verso la cucina moderna di medie dimensioni con pareti grigie, pavimento in bambù, camino ad angolo, cornice del camino in cemento, pavimento marrone, soffitto a cassettoni e pareti in legno
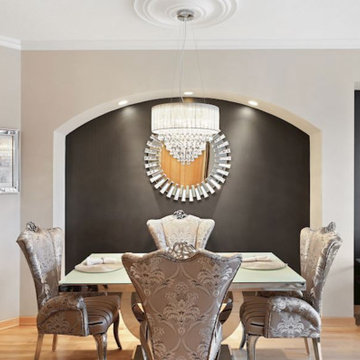
DeBora Rachelle painted the cabinets with Sherwin William paint, glass and metal backsplash. Added a white quartz waterfall counter which doubled as a seating area with grey veins running through it. Hanging lights with crystal in grey fabric. Also painted the door to match the cabinets.
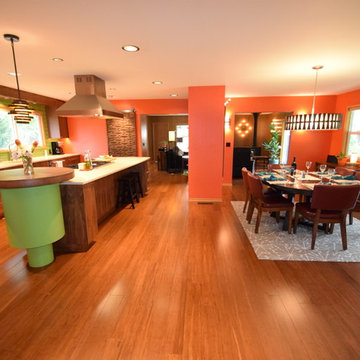
Round shapes and walnut woodwork pull the whole space together. The sputnik shapes in the rug are mimicked in the Living Room light sconces and the artwork on the wall near the Entry Door. The Pantry Door pulls the circular and walnut together as well.
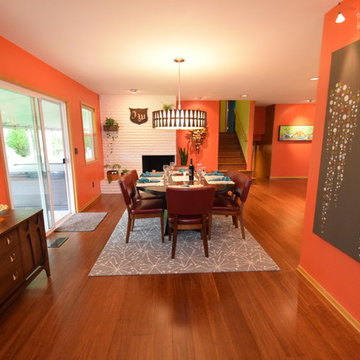
Round shapes and walnut woodwork pull the whole space together. The sputnik shapes in the rug are mimicked in the Living Room light sconces and the artwork on the wall near the Entry Door. The Pantry Door pulls the circular and walnut together as well.
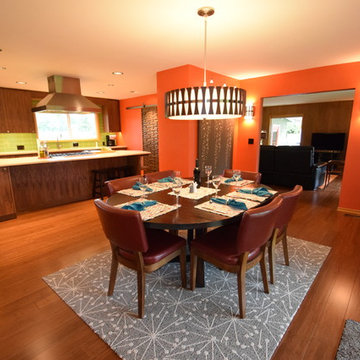
Round shapes and walnut woodwork pull the whole space together. The sputnik shapes in the rug are mimicked in the Living Room light sconces and the artwork on the wall near the Entry Door.
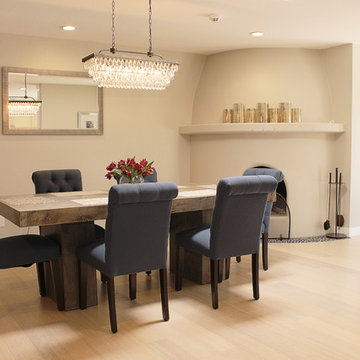
Immagine di una grande sala da pranzo aperta verso il soggiorno minimalista con pareti beige, camino ad angolo, pavimento beige, pavimento in bambù e cornice del camino in pietra
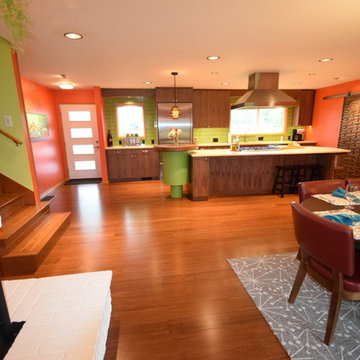
Round shapes and walnut woodwork pull the whole space together. The sputnik shapes in the rug are mimicked in the Living Room light sconces and the artwork on the wall near the Entry Door. The Pantry Door pulls the circular and walnut together as well.
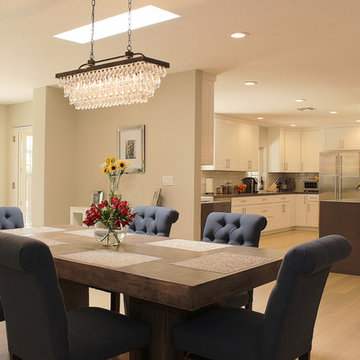
Idee per una sala da pranzo aperta verso il soggiorno minimalista di medie dimensioni con pareti beige, camino ad angolo, pavimento beige, pavimento in bambù e cornice del camino in pietra
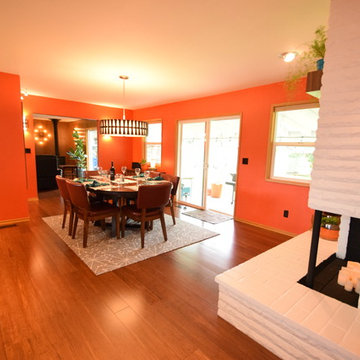
Round shapes and walnut woodwork pull the whole space together. The sputnik shapes in the rug are mimicked in the Living Room light sconces and the artwork on the wall near the Entry Door. The Pantry Door pulls the circular and walnut together as well.
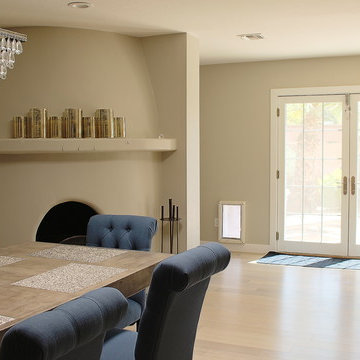
Idee per una sala da pranzo aperta verso il soggiorno minimalista di medie dimensioni con pareti beige, camino ad angolo, pavimento beige, pavimento in bambù e cornice del camino in pietra
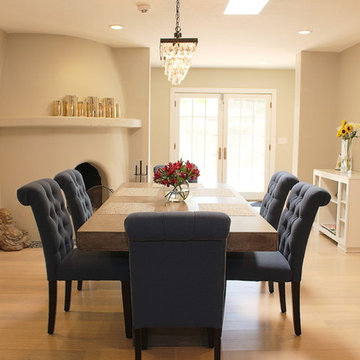
Immagine di una sala da pranzo aperta verso il soggiorno minimalista di medie dimensioni con pareti beige, camino ad angolo, pavimento beige, pavimento in bambù e cornice del camino in pietra
Sale da Pranzo con pavimento in bambù e camino ad angolo - Foto e idee per arredare
1