Sale da Pranzo turchesi con camino lineare Ribbon - Foto e idee per arredare
Filtra anche per:
Budget
Ordina per:Popolari oggi
1 - 11 di 11 foto
1 di 3

Immagine di una sala da pranzo stile rurale con camino lineare Ribbon, cornice del camino in metallo, travi a vista, soffitto a volta e soffitto in legno
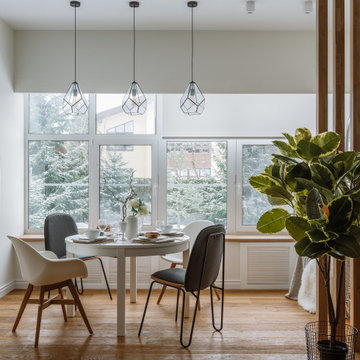
Ispirazione per una grande sala da pranzo nordica chiusa con pareti bianche, pavimento in legno massello medio, pavimento marrone e camino lineare Ribbon
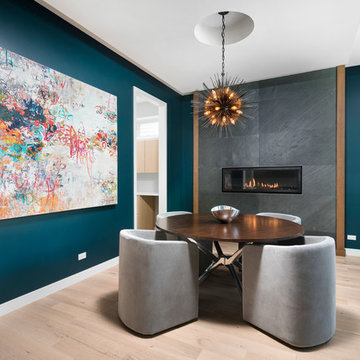
Esempio di una sala da pranzo contemporanea di medie dimensioni con pareti blu, parquet chiaro, camino lineare Ribbon e cornice del camino piastrellata
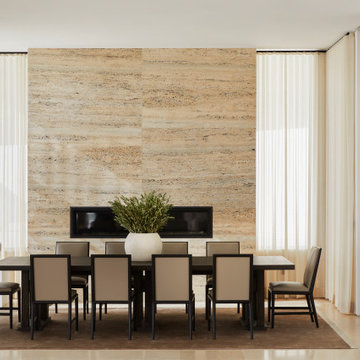
Foto di una sala da pranzo design con pareti bianche, camino lineare Ribbon, cornice del camino in pietra e pavimento beige

Idee per un grande angolo colazione moderno con pareti bianche, parquet chiaro, camino lineare Ribbon, cornice del camino piastrellata e pavimento marrone
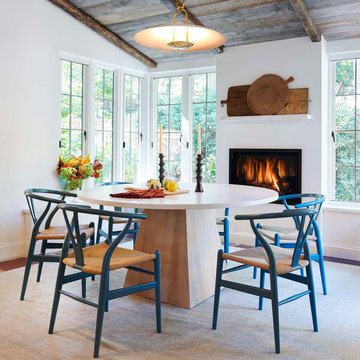
Vic Wahby Photo
Idee per una sala da pranzo design con pareti bianche e camino lineare Ribbon
Idee per una sala da pranzo design con pareti bianche e camino lineare Ribbon
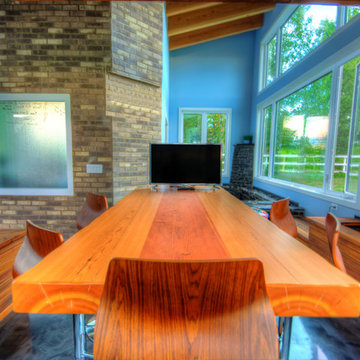
This large scale project consisted of updating the existing tennis court, detached garage and adding a modern office space. The tennis court was completely re-finished with the addition of new surrounding fencing. The detached office is a custom, modern design that accommodates the client’s home business needs. The custom water features nicely compliment the expansive landscaping and custom patio area for the clients to relax and enjoy this spectacular property with the whole family.
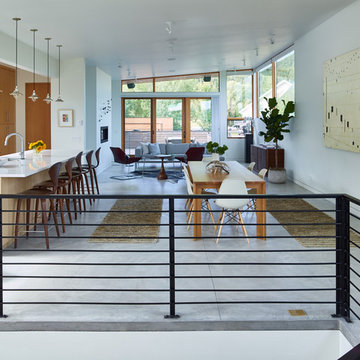
This community of seven single family houses in east Jackson each include three bedrooms and a two car garage. In addition there is a 1,500 square foot affordable unit that set a new standard for affordability at $130 per square foot.
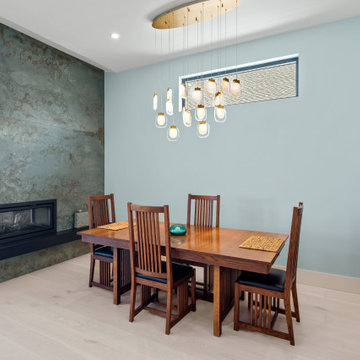
Ocean Bank is a contemporary style oceanfront home located in Chemainus, BC. We broke ground on this home in March 2021. Situated on a sloped lot, Ocean Bank includes 3,086 sq.ft. of finished space over two floors.
The main floor features 11′ ceilings throughout. However, the ceiling vaults to 16′ in the Great Room. Large doors and windows take in the amazing ocean view.
The Kitchen in this custom home is truly a beautiful work of art. The 10′ island is topped with beautiful marble from Vancouver Island. A panel fridge and matching freezer, a large butler’s pantry, and Wolf range are other desirable features of this Kitchen. Also on the main floor, the double-sided gas fireplace that separates the Living and Dining Rooms is lined with gorgeous tile slabs. The glass and steel stairwell railings were custom made on site.

Ocean Bank is a contemporary style oceanfront home located in Chemainus, BC. We broke ground on this home in March 2021. Situated on a sloped lot, Ocean Bank includes 3,086 sq.ft. of finished space over two floors.
The main floor features 11′ ceilings throughout. However, the ceiling vaults to 16′ in the Great Room. Large doors and windows take in the amazing ocean view.
The Kitchen in this custom home is truly a beautiful work of art. The 10′ island is topped with beautiful marble from Vancouver Island. A panel fridge and matching freezer, a large butler’s pantry, and Wolf range are other desirable features of this Kitchen. Also on the main floor, the double-sided gas fireplace that separates the Living and Dining Rooms is lined with gorgeous tile slabs. The glass and steel stairwell railings were custom made on site.
Sale da Pranzo turchesi con camino lineare Ribbon - Foto e idee per arredare
1
